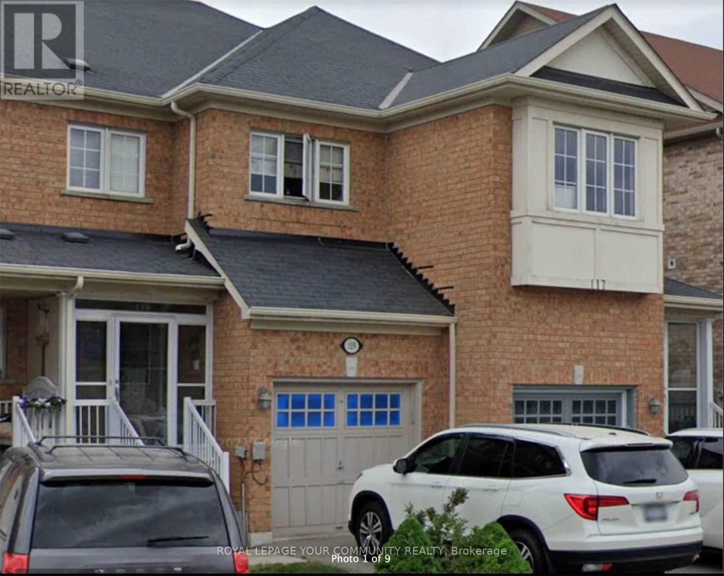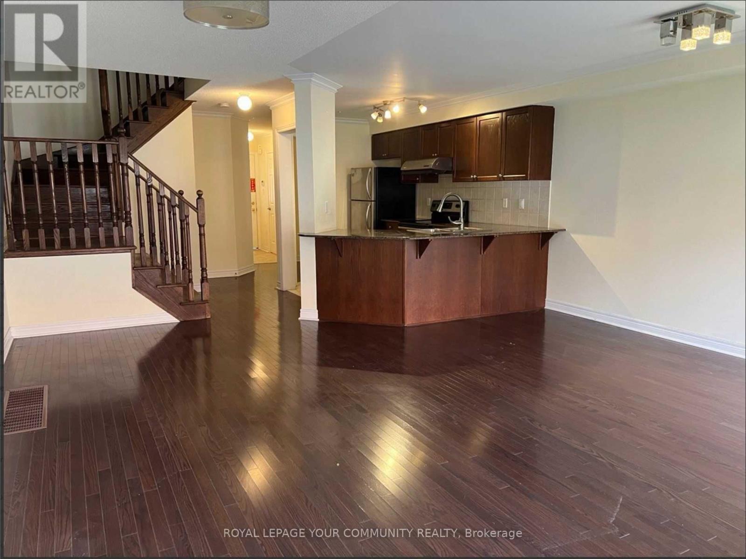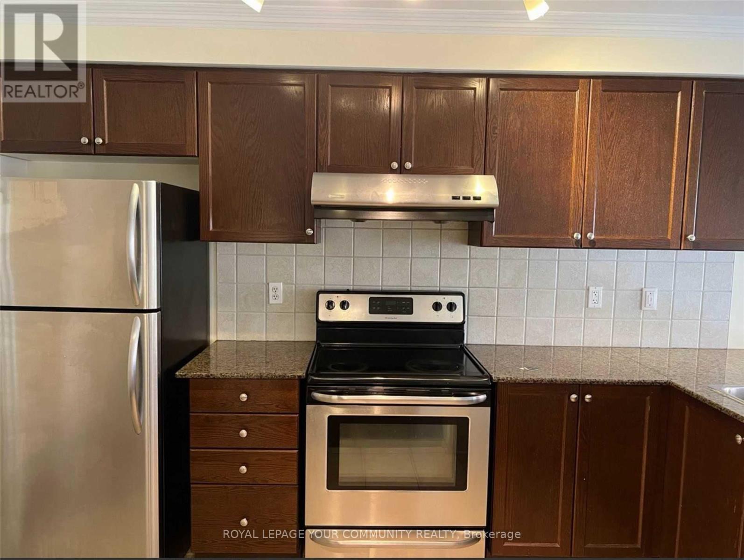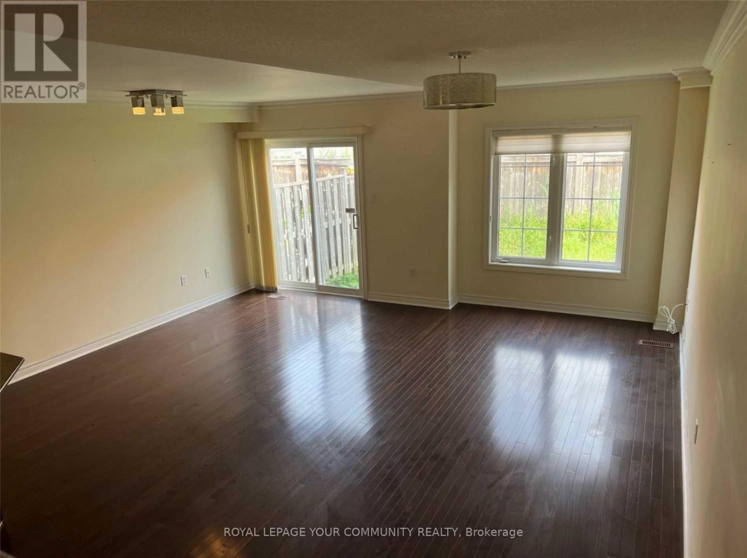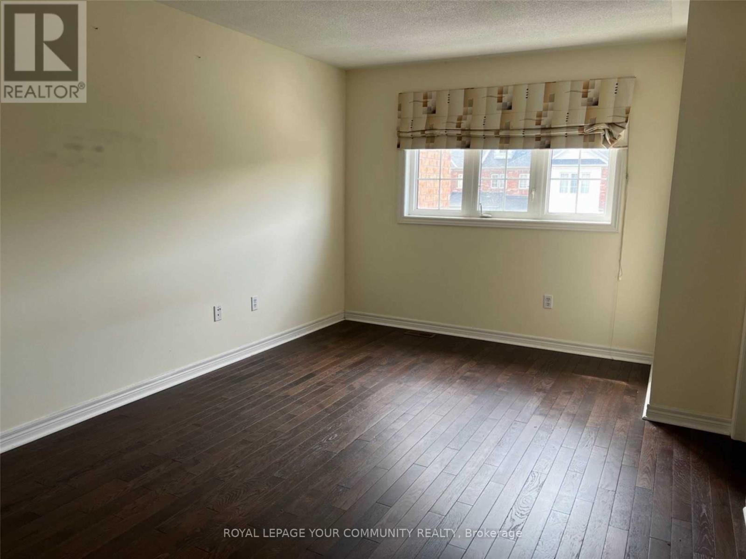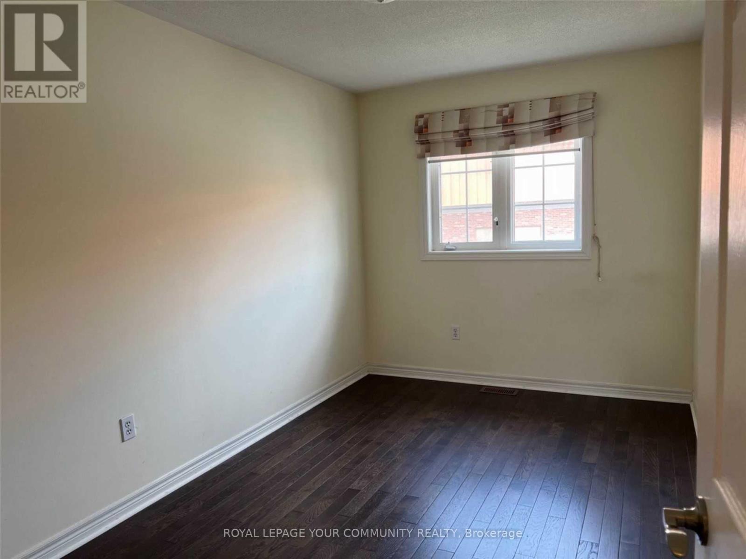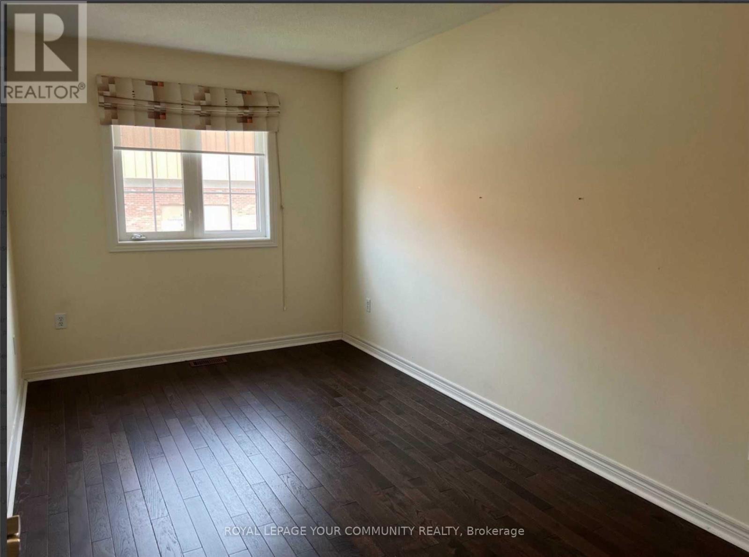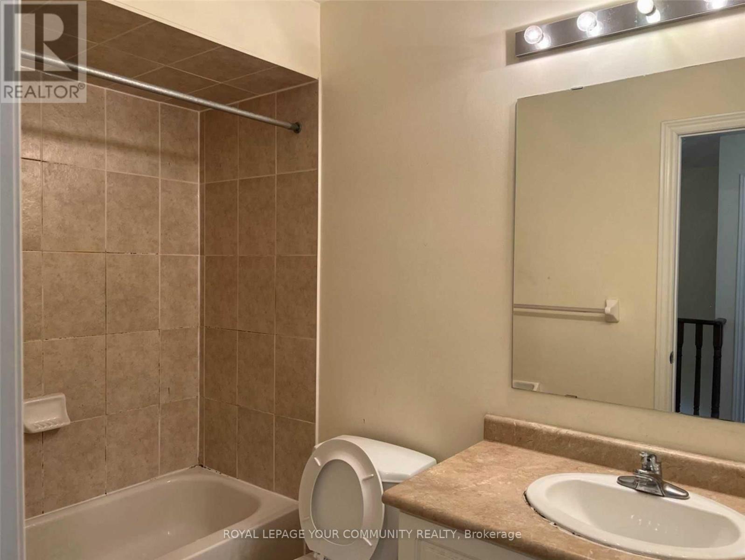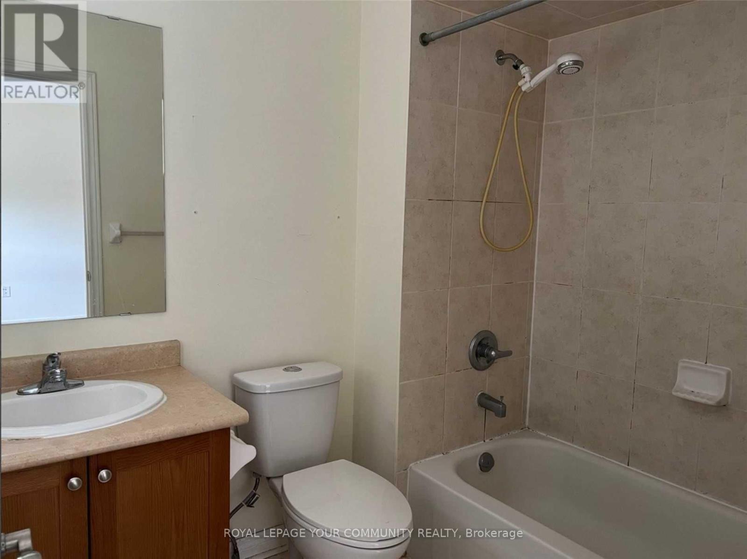119 Amulet Crescent Richmond Hill, Ontario L4S 2V9
3 Bedroom
3 Bathroom
1500 - 2000 sqft
Central Air Conditioning
Forced Air
$3,400 Monthly
Amazing Townhome In High Demand "Rough Woods" Neighbourhood. Incredible School Zone: "Redstone P.S" & "Richmond Green S.S". Main Entrance With Storm Door. Hardwood Flooring Throughout. Oak Staircase. Crown Moulding. Granite Counter Top, Stainless Steel Appliances & Breakfast Bar In Kitchen. Steps To Richmond Green Park, School & Public Transit. Close To Costco, Home Depot & Shopping Plaza. Easy Access To Hwy404. (id:60365)
Property Details
| MLS® Number | N12531836 |
| Property Type | Single Family |
| Community Name | Rouge Woods |
| ParkingSpaceTotal | 2 |
Building
| BathroomTotal | 3 |
| BedroomsAboveGround | 3 |
| BedroomsTotal | 3 |
| Appliances | Dishwasher, Dryer, Hood Fan, Stove, Washer, Window Coverings, Refrigerator |
| BasementType | Full |
| ConstructionStyleAttachment | Attached |
| CoolingType | Central Air Conditioning |
| ExteriorFinish | Brick, Stone |
| FoundationType | Concrete |
| HalfBathTotal | 1 |
| HeatingFuel | Natural Gas |
| HeatingType | Forced Air |
| StoriesTotal | 2 |
| SizeInterior | 1500 - 2000 Sqft |
| Type | Row / Townhouse |
| UtilityWater | Municipal Water |
Parking
| Attached Garage | |
| Garage |
Land
| Acreage | No |
| Sewer | Sanitary Sewer |
Rooms
| Level | Type | Length | Width | Dimensions |
|---|---|---|---|---|
| Second Level | Primary Bedroom | Measurements not available | ||
| Second Level | Bedroom 2 | Measurements not available | ||
| Second Level | Bedroom 3 | Measurements not available | ||
| Main Level | Living Room | Measurements not available | ||
| Main Level | Dining Room | Measurements not available | ||
| Main Level | Family Room | Measurements not available | ||
| Main Level | Kitchen | Measurements not available |
Sherry Dabir
Broker
RE/MAX Your Community Realty
8854 Yonge Street
Richmond Hill, Ontario L4C 0T4
8854 Yonge Street
Richmond Hill, Ontario L4C 0T4

