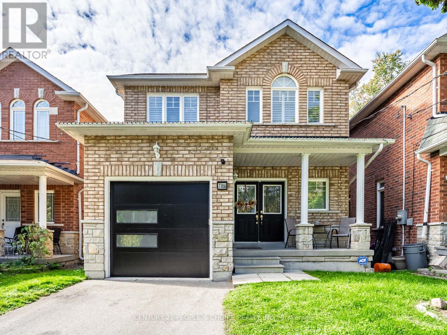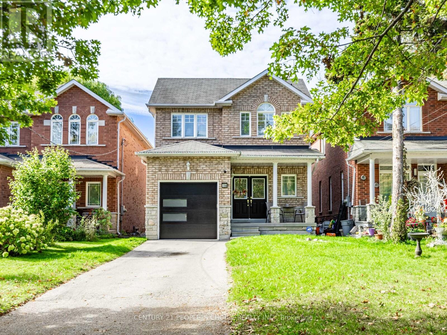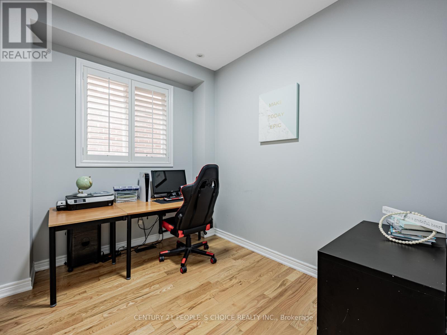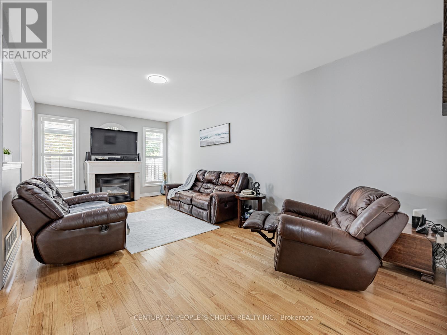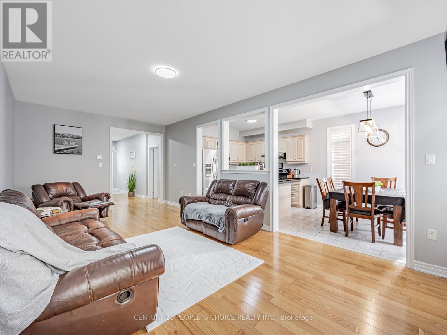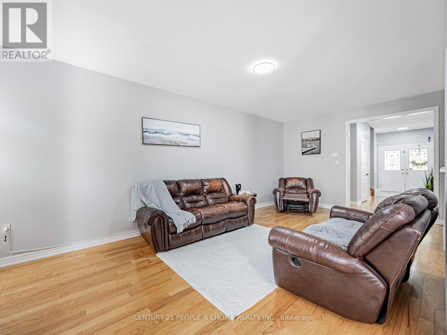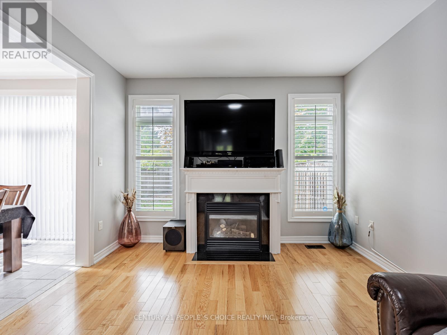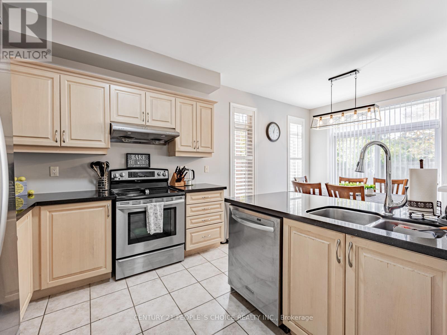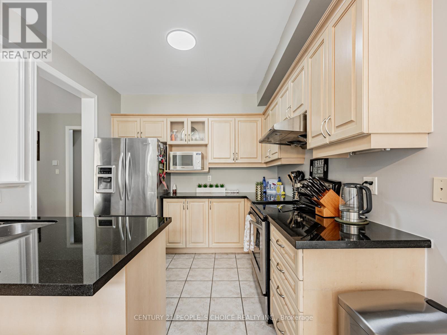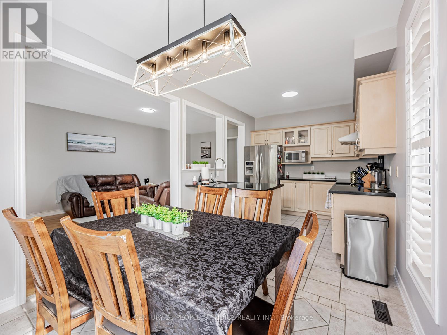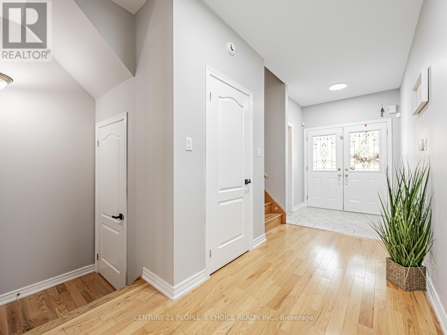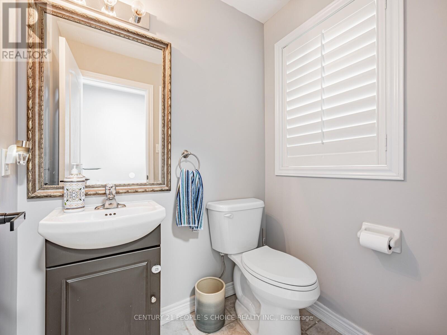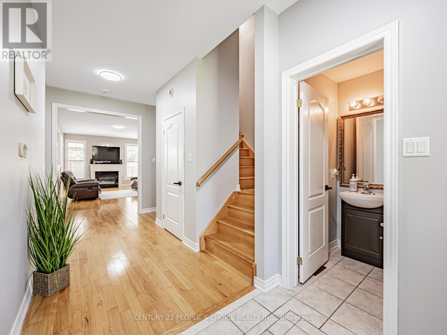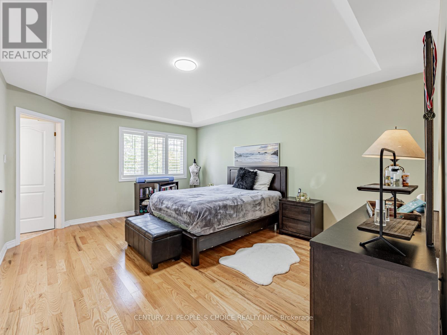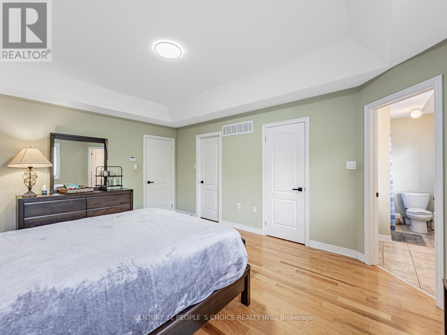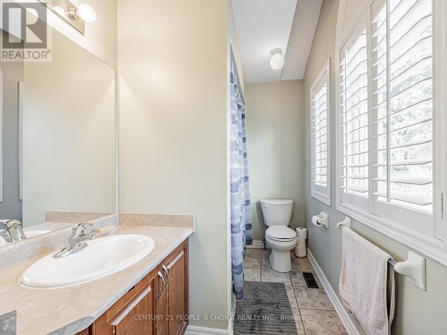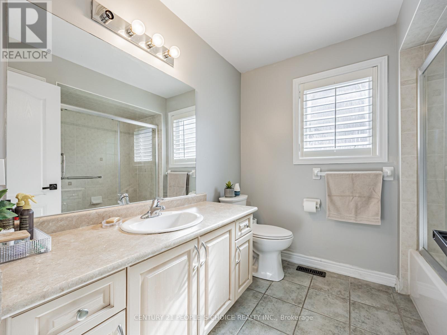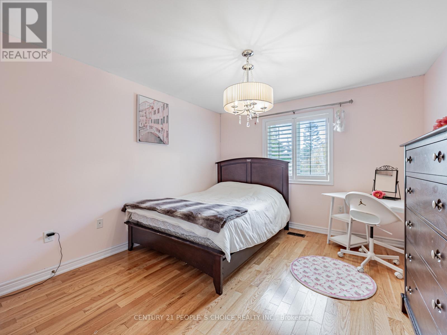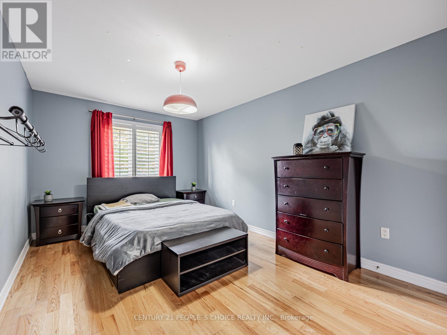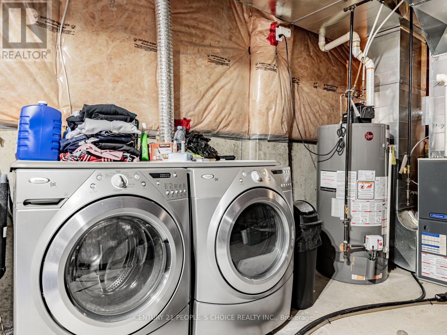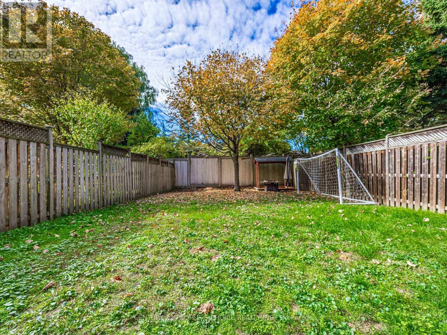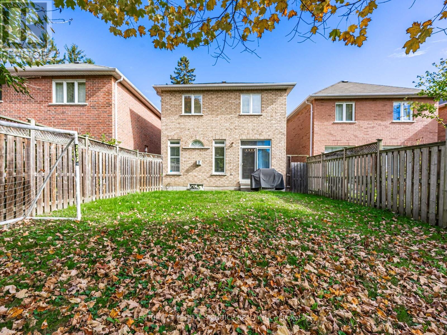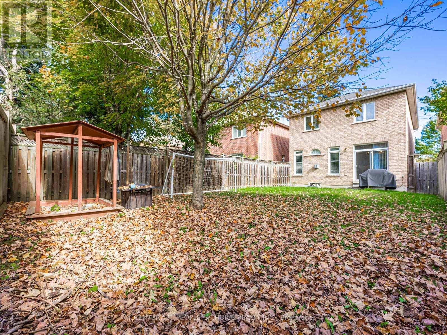118a Manse Road Toronto, Ontario M1E 3V1
$1,079,900
Welcome to this stunning**detached all brick/stone home, offering exceptional curb appeal and modern comfort.This beautifully maintained property features**3 spacious bedrooms plus a dedicated office, perfect for working from home. Enjoy open concept living area** gleaming hardwood floors, upgraded lighting, garage door and california shutters throughout, adding style and function. The kitchen boasts granite countertops and smart layout ideal for everyday living and entertaining. The large backyard provides ample space for outdoor enjoyment and gatherings.The basement offers excellent high ceilings, rough in for a bathroom, providing potential for an in-law suite or recreation.An expansive driveway accomodates over 3 vehicles in addition to the 1 car garage. This home truly combines elegance, comfort, and practicality-all with a flexible closing to suite your needs. Don't miss out on this beautiful home. (id:60365)
Property Details
| MLS® Number | E12470909 |
| Property Type | Single Family |
| Community Name | West Hill |
| AmenitiesNearBy | Schools, Park |
| CommunityFeatures | Community Centre |
| EquipmentType | Water Heater |
| ParkingSpaceTotal | 4 |
| RentalEquipmentType | Water Heater |
| Structure | Porch |
Building
| BathroomTotal | 3 |
| BedroomsAboveGround | 3 |
| BedroomsTotal | 3 |
| Age | 16 To 30 Years |
| Appliances | Central Vacuum, Dishwasher, Stove, Refrigerator |
| BasementDevelopment | Unfinished |
| BasementType | N/a (unfinished) |
| ConstructionStyleAttachment | Detached |
| CoolingType | Central Air Conditioning |
| ExteriorFinish | Brick, Stone |
| FireplacePresent | Yes |
| FireplaceTotal | 1 |
| FlooringType | Hardwood, Ceramic |
| FoundationType | Brick |
| HalfBathTotal | 1 |
| HeatingFuel | Natural Gas |
| HeatingType | Forced Air |
| StoriesTotal | 2 |
| SizeInterior | 1500 - 2000 Sqft |
| Type | House |
| UtilityWater | Municipal Water |
Parking
| Garage |
Land
| Acreage | No |
| FenceType | Fenced Yard |
| LandAmenities | Schools, Park |
| Sewer | Sanitary Sewer |
| SizeDepth | 155 Ft ,3 In |
| SizeFrontage | 30 Ft |
| SizeIrregular | 30 X 155.3 Ft |
| SizeTotalText | 30 X 155.3 Ft |
Rooms
| Level | Type | Length | Width | Dimensions |
|---|---|---|---|---|
| Second Level | Primary Bedroom | 5.03 m | 3.96 m | 5.03 m x 3.96 m |
| Second Level | Bedroom 2 | 3.72 m | 3.51 m | 3.72 m x 3.51 m |
| Second Level | Bedroom 3 | 4.5 m | 3.1 m | 4.5 m x 3.1 m |
| Main Level | Great Room | 7.01 m | 3.66 m | 7.01 m x 3.66 m |
| Main Level | Kitchen | 3 m | 3 m | 3 m x 3 m |
| Main Level | Eating Area | 3 m | 3 m | 3 m x 3 m |
| Main Level | Office | 3 m | 2.54 m | 3 m x 2.54 m |
| Main Level | Foyer | 1.85 m | 1.85 m | 1.85 m x 1.85 m |
https://www.realtor.ca/real-estate/29008079/118a-manse-road-toronto-west-hill-west-hill
Betty Narlidis
Salesperson
1780 Albion Road Unit 2 & 3
Toronto, Ontario M9V 1C1

