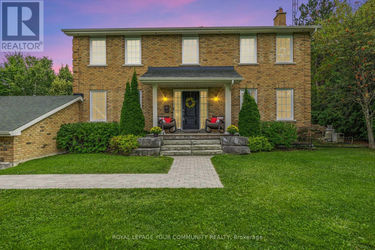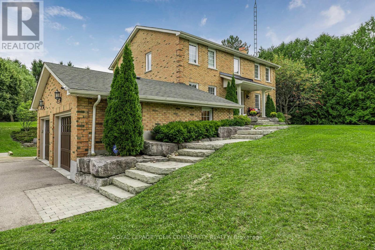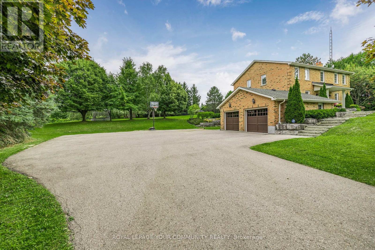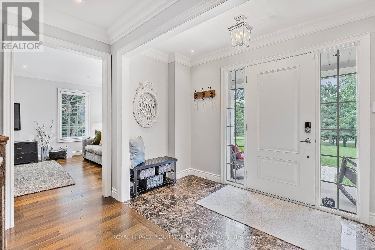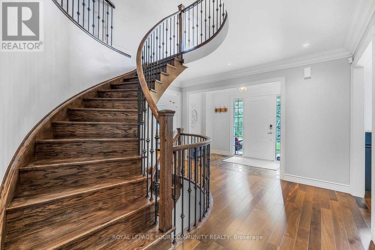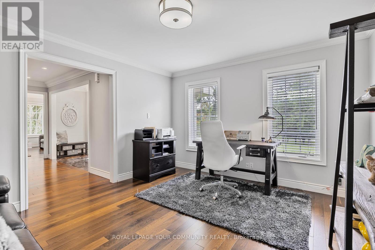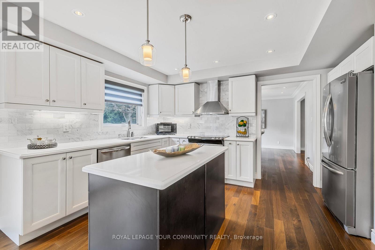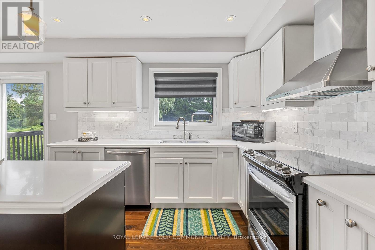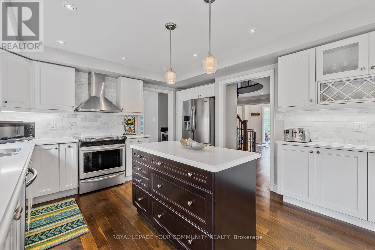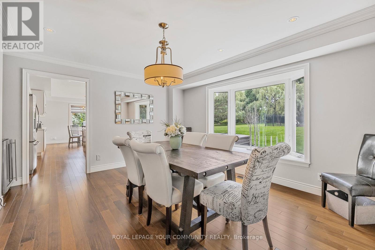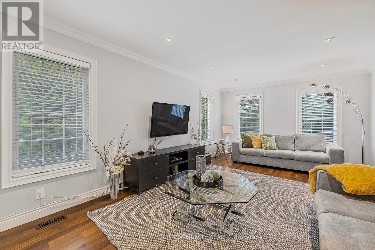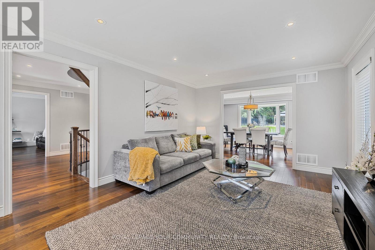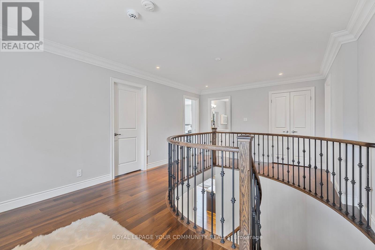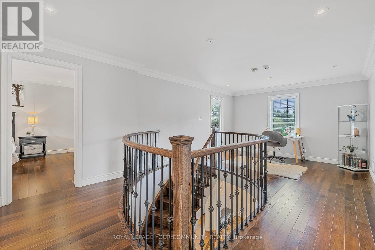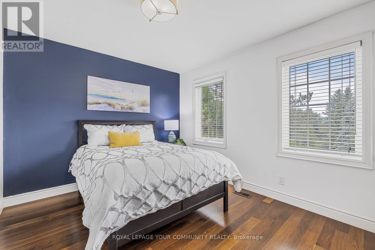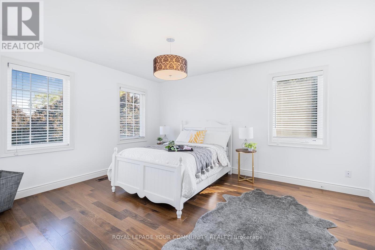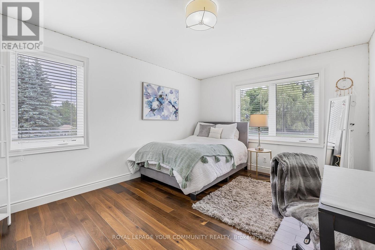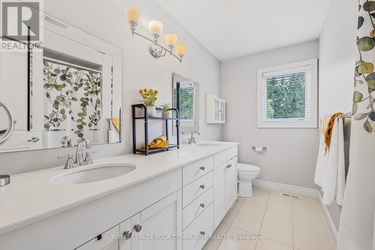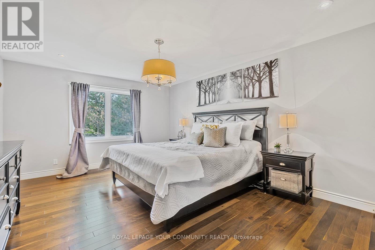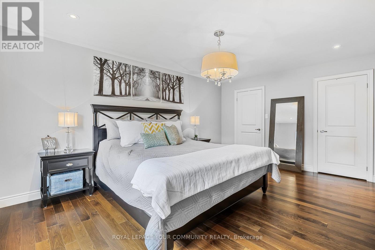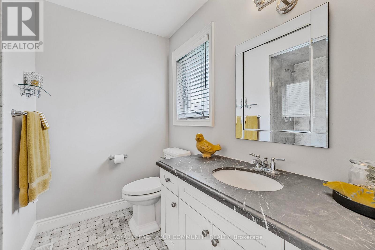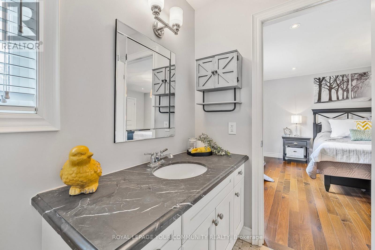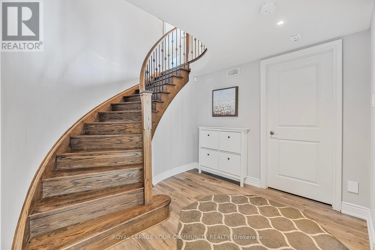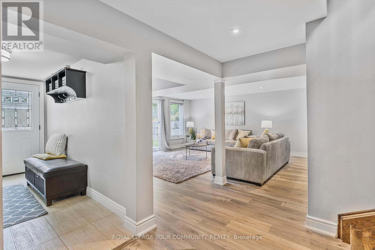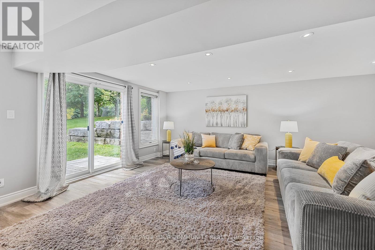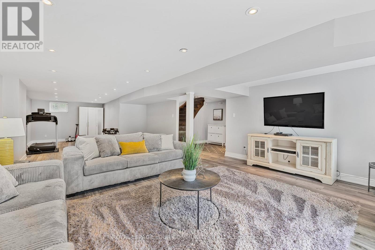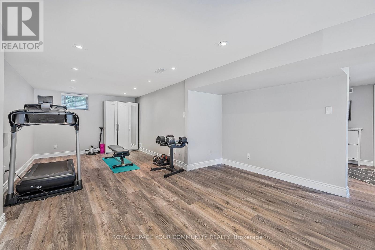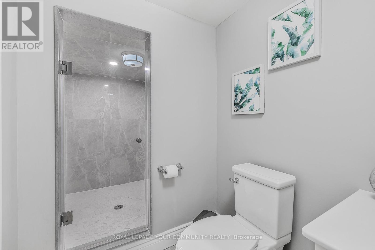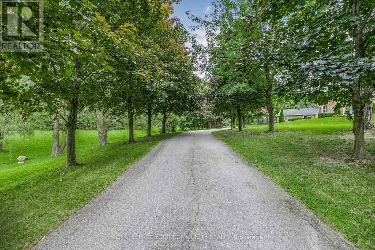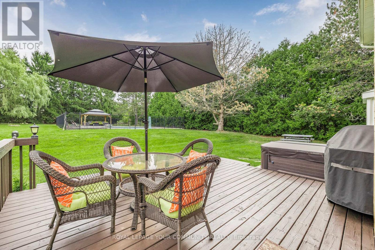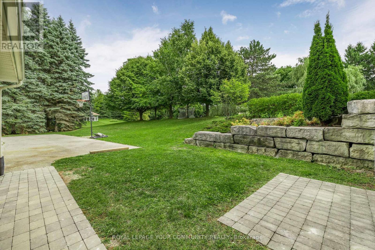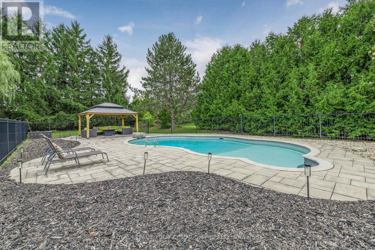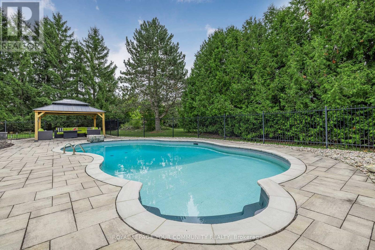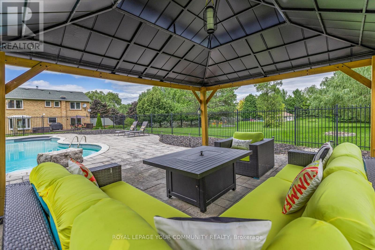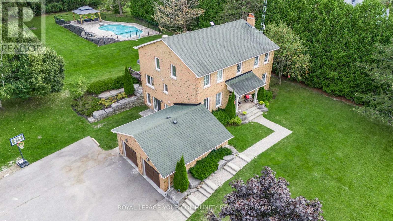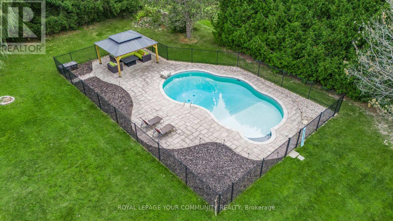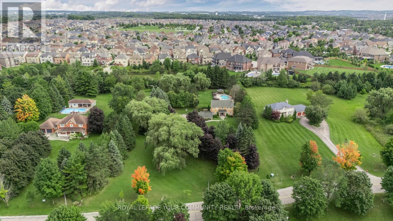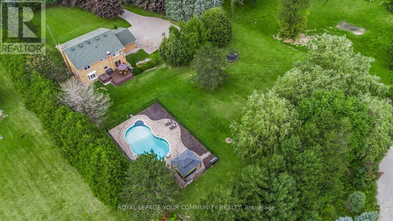1189 Kingdale Road Newmarket, Ontario L3Y 4W1
$2,388,000
Experience unparalleled luxury and serenity on prestigious Kingdale Road with this stunning 2-acre estate. Designed to impress at every turn, this 4-bedroom, 4-bathroom home features rich hard wood floors, abundant natural light, a grand circular staircase, and elegant custom finishes throughout. The beautifully updated kitchen with quartz countertops opens to spacious living areas offering serene views. Step into your own private retreat with a sparkling saltwater pool, relaxing hot tub, and a charming gazebo with full electrical access perfect for entertaining. The finished walkout basement with large windows, a modern 3-piece bath, and a separate entrance offers excellent potential for an in-law suite. This home has been extensively upgraded (too many improvements to list $$$), and also includes an oversized 24x24 garage offering ample space for two large vehicles plus storage for tools, bikes, lawn equipment, or even a workbench. While you enjoy the peace and privacy of your 2-acre oasis on this low-traffic, tree-lined street, you're also just minutes from Highway 404 and Ontario's largest Costco. (id:60365)
Property Details
| MLS® Number | N12372149 |
| Property Type | Single Family |
| Community Name | Stonehaven-Wyndham |
| AmenitiesNearBy | Public Transit, Schools |
| CommunityFeatures | Community Centre, School Bus |
| Features | Wooded Area, Carpet Free, Sump Pump |
| ParkingSpaceTotal | 22 |
| PoolType | Inground Pool |
| Structure | Deck, Patio(s), Porch, Shed |
Building
| BathroomTotal | 4 |
| BedroomsAboveGround | 4 |
| BedroomsTotal | 4 |
| Age | 31 To 50 Years |
| Appliances | Hot Tub, Garage Door Opener Remote(s), Water Heater, Water Softener, Dishwasher, Dryer, Garage Door Opener, Stove, Washer, Refrigerator |
| BasementDevelopment | Finished |
| BasementFeatures | Separate Entrance, Walk Out |
| BasementType | N/a (finished) |
| ConstructionStyleAttachment | Detached |
| CoolingType | Central Air Conditioning |
| ExteriorFinish | Brick |
| FireProtection | Security System, Smoke Detectors |
| FlooringType | Hardwood, Laminate, Ceramic |
| FoundationType | Block |
| HalfBathTotal | 1 |
| HeatingFuel | Natural Gas |
| HeatingType | Forced Air |
| StoriesTotal | 2 |
| SizeInterior | 2500 - 3000 Sqft |
| Type | House |
| UtilityWater | Drilled Well |
Parking
| Attached Garage | |
| Garage |
Land
| Acreage | Yes |
| LandAmenities | Public Transit, Schools |
| LandscapeFeatures | Landscaped |
| Sewer | Septic System |
| SizeDepth | 402 Ft ,4 In |
| SizeFrontage | 209 Ft ,9 In |
| SizeIrregular | 209.8 X 402.4 Ft |
| SizeTotalText | 209.8 X 402.4 Ft|2 - 4.99 Acres |
Rooms
| Level | Type | Length | Width | Dimensions |
|---|---|---|---|---|
| Second Level | Primary Bedroom | 5.32 m | 3.92 m | 5.32 m x 3.92 m |
| Second Level | Bedroom 2 | 4.63 m | 3.73 m | 4.63 m x 3.73 m |
| Second Level | Bedroom 3 | 4.56 m | 3.73 m | 4.56 m x 3.73 m |
| Second Level | Bedroom 4 | 3.77 m | 3.13 m | 3.77 m x 3.13 m |
| Basement | Recreational, Games Room | 3.88 m | 3.2 m | 3.88 m x 3.2 m |
| Basement | Family Room | 7.64 m | 5.59 m | 7.64 m x 5.59 m |
| Main Level | Kitchen | 6.65 m | 3.86 m | 6.65 m x 3.86 m |
| Main Level | Living Room | 6.05 m | 3.78 m | 6.05 m x 3.78 m |
| Main Level | Dining Room | 4.77 m | 4.41 m | 4.77 m x 4.41 m |
| Main Level | Office | 4.26 m | 3.79 m | 4.26 m x 3.79 m |
| Main Level | Laundry Room | Measurements not available |
Markus Javor
Salesperson
8854 Yonge Street
Richmond Hill, Ontario L4C 0T4

