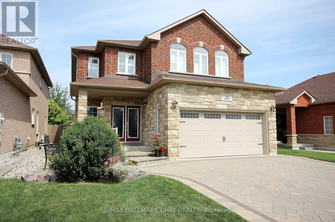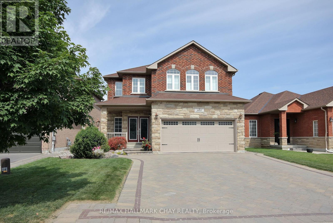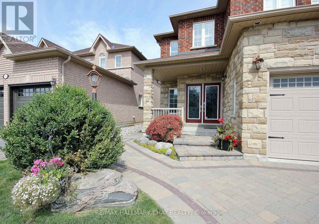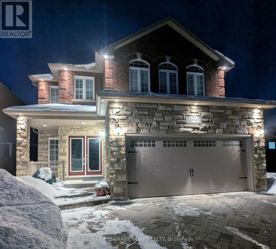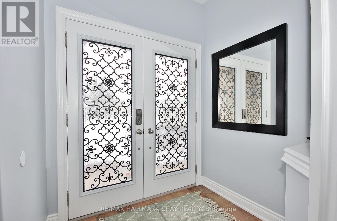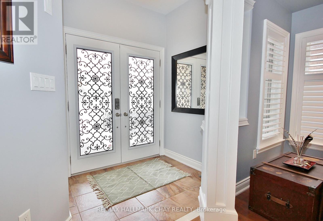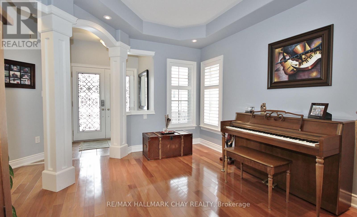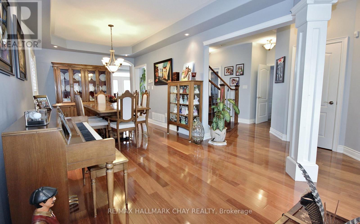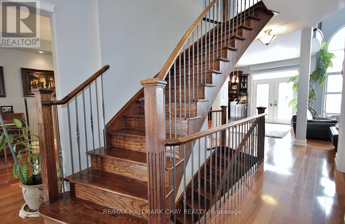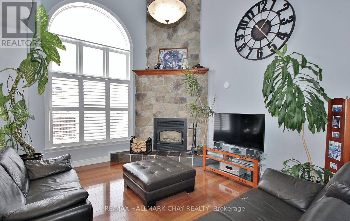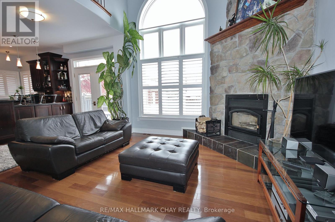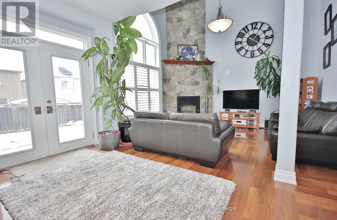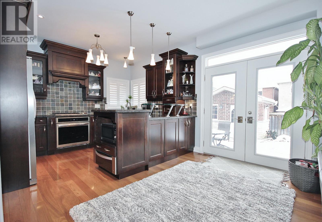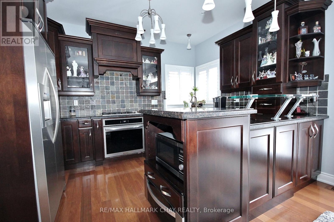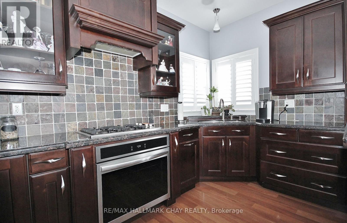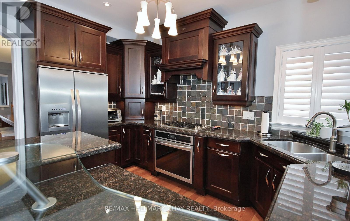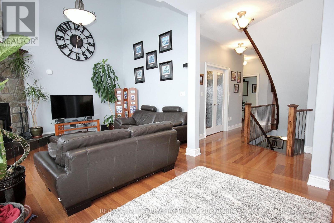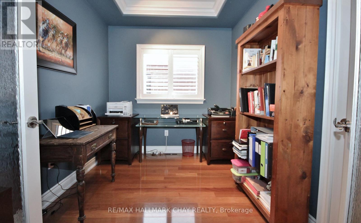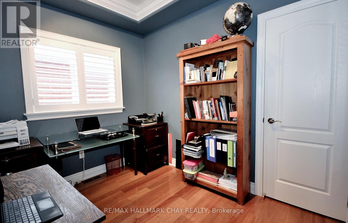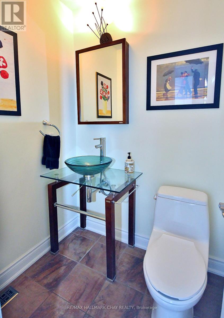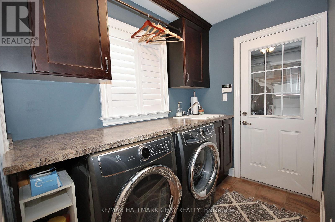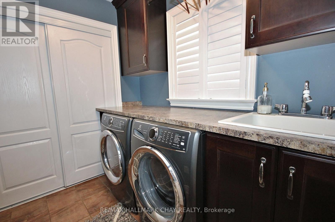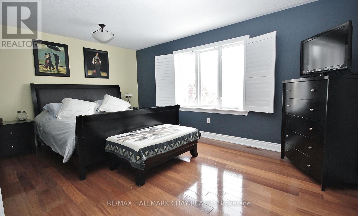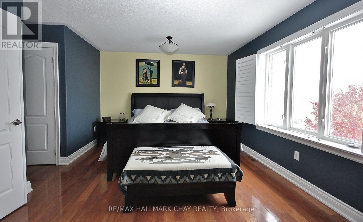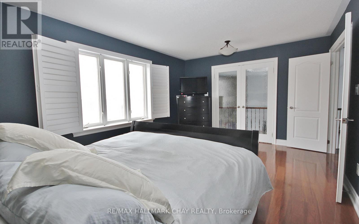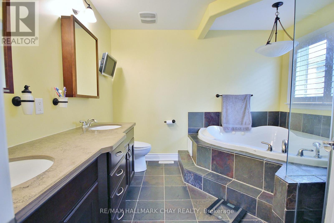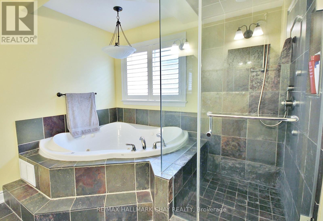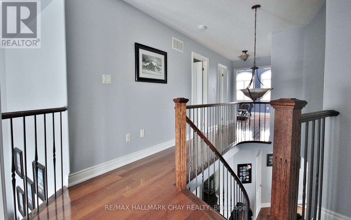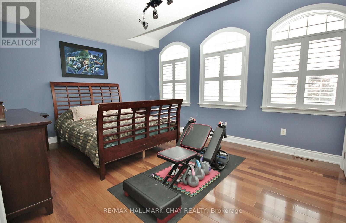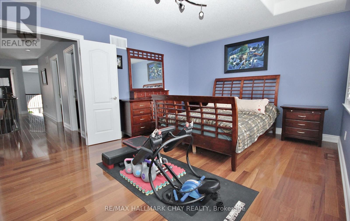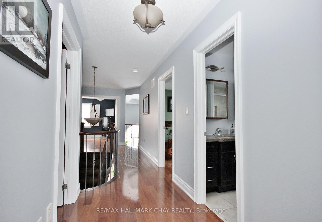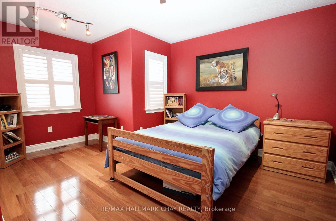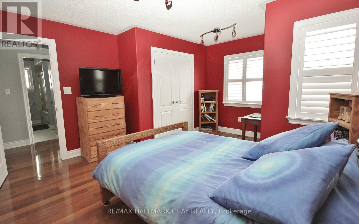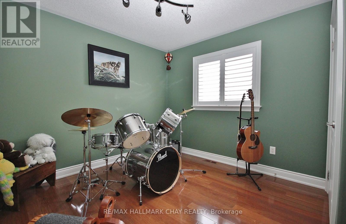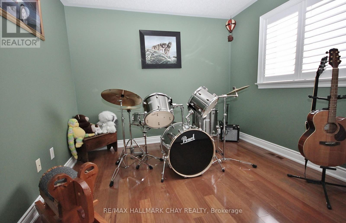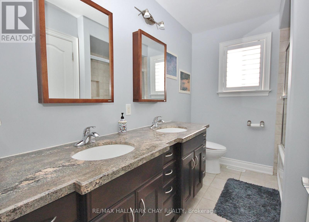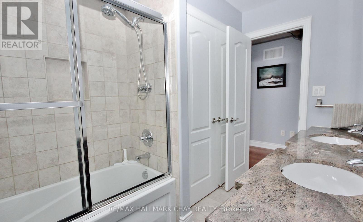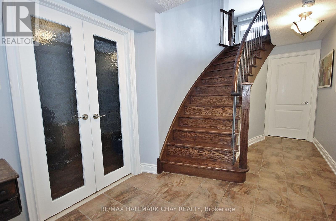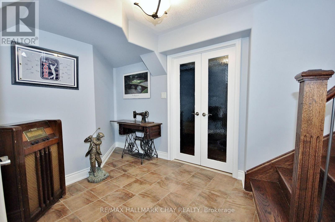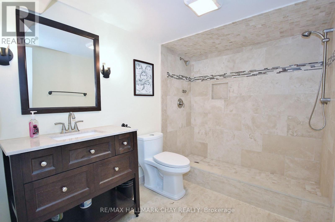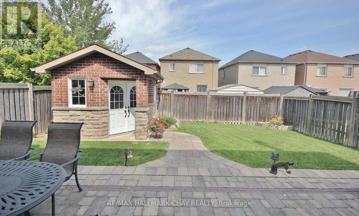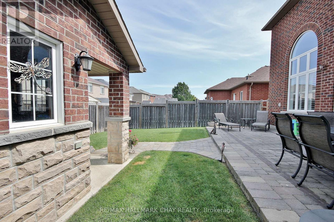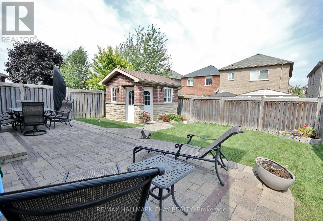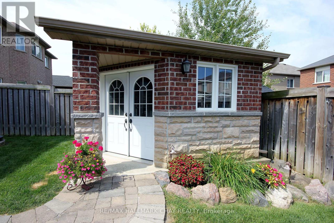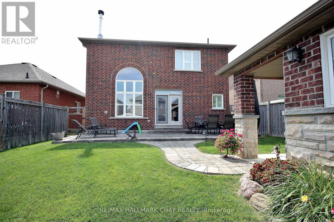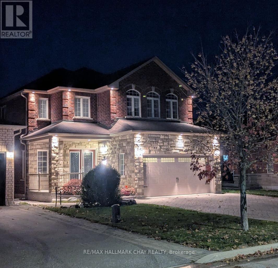1185 Mitchell Court Innisfil, Ontario L9S 5A5
$1,250,000
Stunning Custom 2-Storey Home on a Quiet Court Welcome to this beautifully crafted 4+ bedroom, 4-bathroom residence offering approximately 3400 sq ft of elegant living space. Nestled on a serene court, this home boasts exceptional curb appeal with an interlock driveway, walkways, and a spacious backyard patio perfect for entertaining. Step inside to discover a grand oak staircase with wrought iron railings, open to below, leading to a soaring family room open to above. A striking wood-burning fireplace with a full-height stone façade anchors the space, creating a warm and inviting atmosphere. The main floor features a dedicated office, convenient laundry room, and a chef-inspired kitchen that flows seamlessly into the living and dining areas. Upstairs, generously sized bedrooms provide comfort and privacy, while the finished basement offers a completed 4-piece bathroom and a rough-in for a future bar-ideal for hosting guests or creating your dream rec room. Outside, enjoy a charming brick and stone shed for added storage and functionality. The double car garage adds convenience, and the quiet court location ensures peace and privacy. This home is a rare blend of luxury, character, and thoughtful design-perfect for families seeking space, style, and sophistication (id:60365)
Property Details
| MLS® Number | N12581946 |
| Property Type | Single Family |
| Community Name | Alcona |
| AmenitiesNearBy | Beach, Golf Nearby |
| CommunityFeatures | Community Centre |
| EquipmentType | None |
| Features | Cul-de-sac, Lighting |
| ParkingSpaceTotal | 6 |
| RentalEquipmentType | None |
| Structure | Patio(s), Porch, Shed |
| WaterFrontType | Waterfront |
Building
| BathroomTotal | 4 |
| BedroomsAboveGround | 4 |
| BedroomsBelowGround | 1 |
| BedroomsTotal | 5 |
| Age | 16 To 30 Years |
| Amenities | Fireplace(s) |
| Appliances | Garage Door Opener Remote(s), Oven - Built-in, Central Vacuum, Range, Water Heater - Tankless, Water Softener, Cooktop, Dryer, Garage Door Opener, Hot Water Instant, Oven, Washer, Window Coverings, Refrigerator |
| BasementDevelopment | Finished |
| BasementType | Full (finished) |
| ConstructionStyleAttachment | Detached |
| CoolingType | Central Air Conditioning |
| ExteriorFinish | Brick, Stone |
| FireplacePresent | Yes |
| FireplaceTotal | 1 |
| FlooringType | Hardwood, Laminate |
| FoundationType | Concrete |
| HalfBathTotal | 1 |
| HeatingFuel | Wood |
| HeatingType | Forced Air |
| StoriesTotal | 2 |
| SizeInterior | 2000 - 2500 Sqft |
| Type | House |
| UtilityWater | Municipal Water |
Parking
| Attached Garage | |
| Garage |
Land
| Acreage | No |
| FenceType | Fully Fenced, Fenced Yard |
| LandAmenities | Beach, Golf Nearby |
| LandscapeFeatures | Landscaped |
| Sewer | Sanitary Sewer |
| SizeDepth | 109 Ft ,10 In |
| SizeFrontage | 39 Ft ,4 In |
| SizeIrregular | 39.4 X 109.9 Ft |
| SizeTotalText | 39.4 X 109.9 Ft |
Rooms
| Level | Type | Length | Width | Dimensions |
|---|---|---|---|---|
| Second Level | Primary Bedroom | 5.15 m | 3.57 m | 5.15 m x 3.57 m |
| Second Level | Bedroom | 4.72 m | 3.719 m | 4.72 m x 3.719 m |
| Second Level | Bedroom | 4.633 m | 4.051 m | 4.633 m x 4.051 m |
| Second Level | Bedroom | 2.99 m | 3.05 m | 2.99 m x 3.05 m |
| Basement | Recreational, Games Room | 6.55 m | 3.08 m | 6.55 m x 3.08 m |
| Basement | Recreational, Games Room | 7.86 m | 4.51 m | 7.86 m x 4.51 m |
| Main Level | Living Room | 7.102 m | 3.14 m | 7.102 m x 3.14 m |
| Main Level | Family Room | 4.33 m | 3.67 m | 4.33 m x 3.67 m |
| Main Level | Eating Area | 3.9 m | 2.44 m | 3.9 m x 2.44 m |
| Main Level | Kitchen | 3.9 m | 2.91 m | 3.9 m x 2.91 m |
| Main Level | Office | 2.99 m | 2.41 m | 2.99 m x 2.41 m |
https://www.realtor.ca/real-estate/29142442/1185-mitchell-court-innisfil-alcona-alcona
Sabina Sadl-Kolchetski
Broker
112 Caplan Ave, 100171
Barrie, Ontario L4N 9J2
Mark Kolchetski
Broker
112 Caplan Ave, 100171
Barrie, Ontario L4N 9J2

