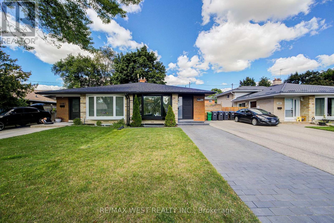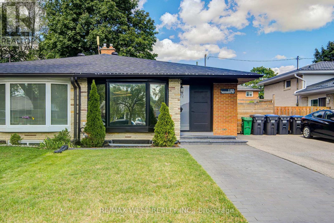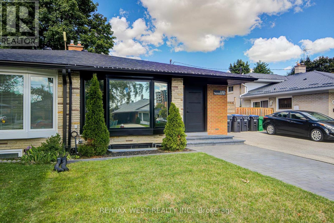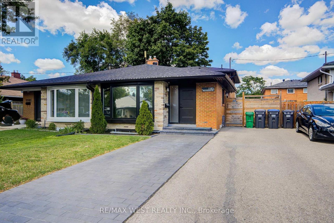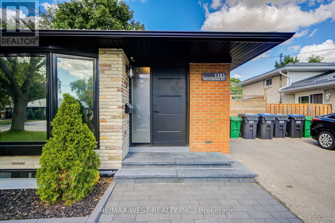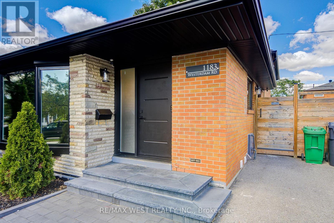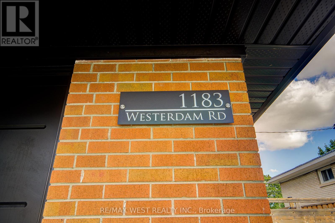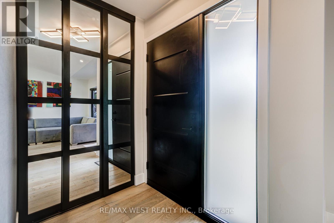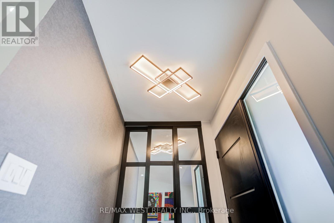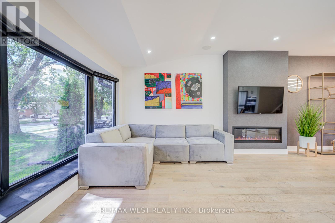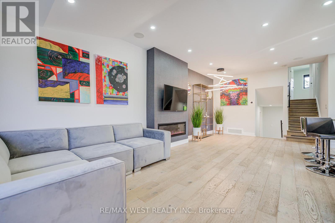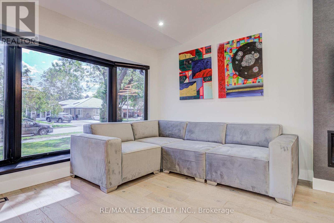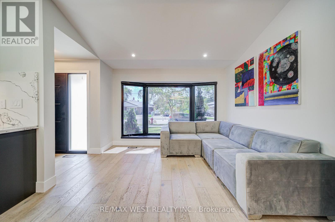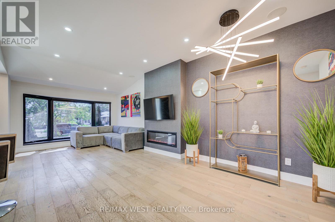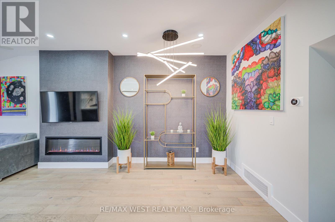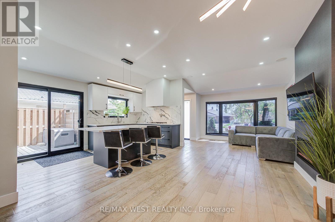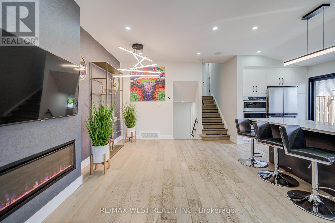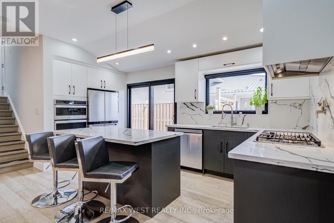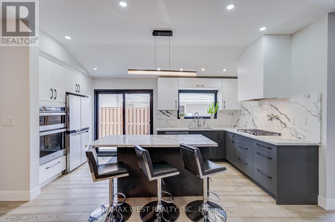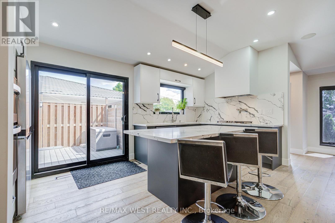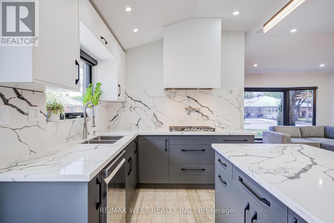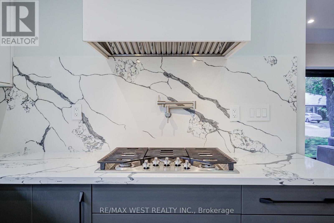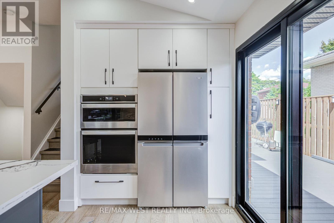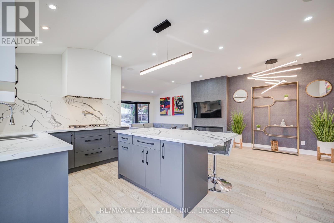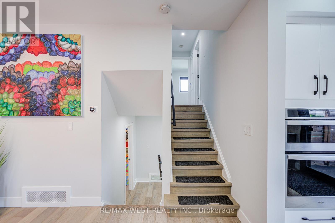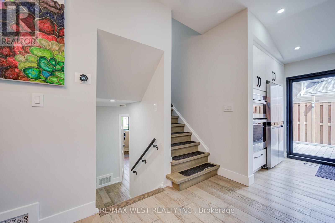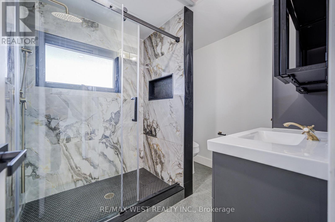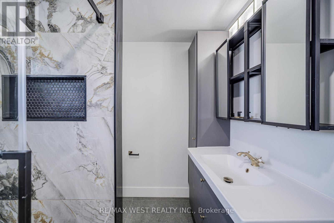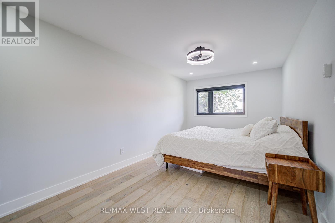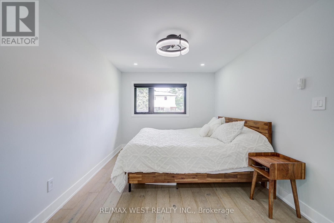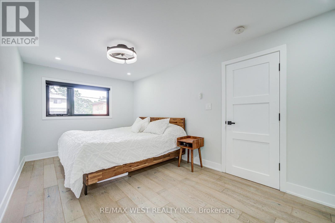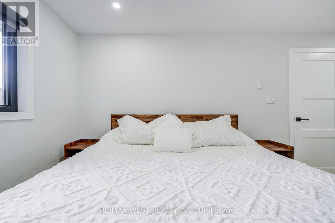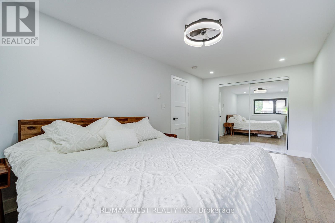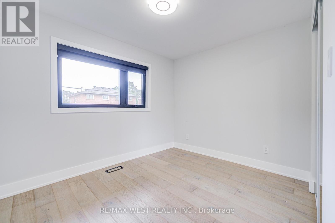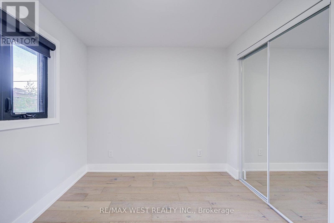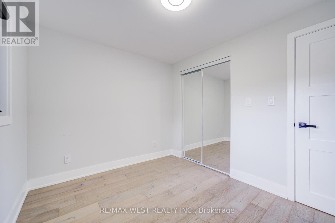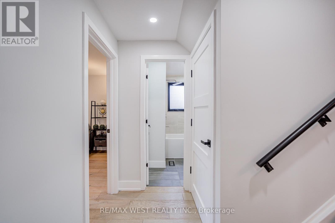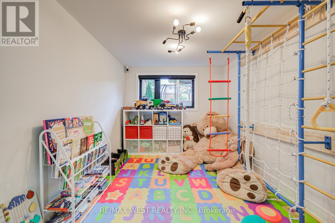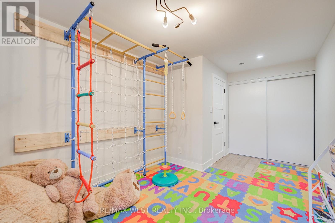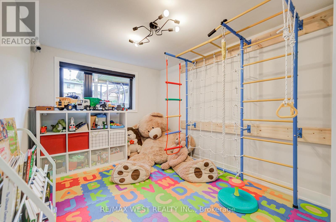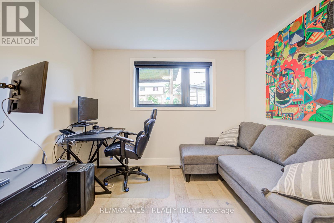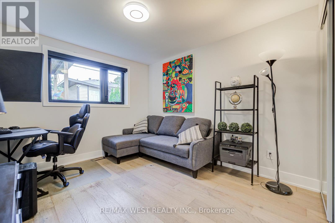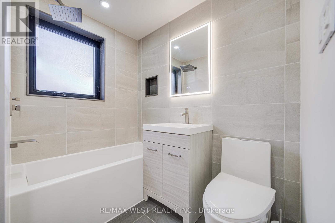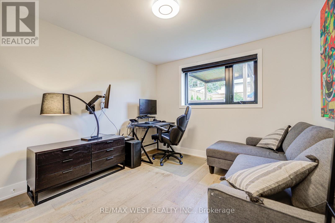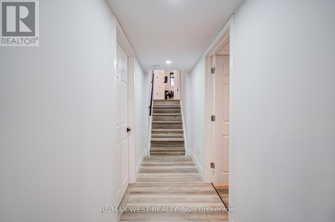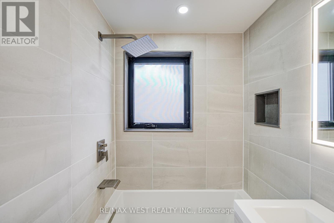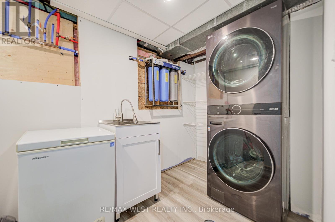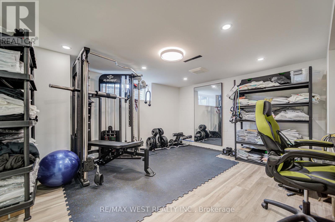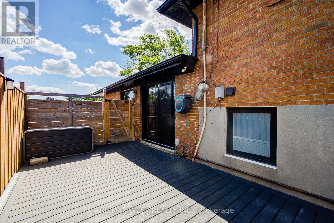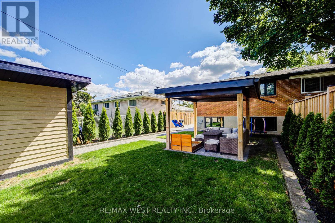1183 Westerdam Road Mississauga, Ontario L4Y 2H3
$1,049,000
Gorgeous Family Home in Mississauga Applewood. Renovated to the perfection. Raised ceiling on the Main floor gives you pleasant feeling of owning a tiny chateau. Beautifully created open space of Living/Dining/Kitchen area with walk-out to backyard. Custom Kitchen cabinets- gives you modern sophisticated look. You feel cozy sitting near the fire place in the Living room. Engineering Hardwood Floors throughout , Bay window, Updated Bathrooms. Newly finished Basement with added 3 Pc Bathroom gives an opportunity of creating a Nanny sweet in the basement or rented out for an extra income. Two of the bedrooms ,Master bedroom included located on the Upper level giving you thought after privacy. Backyard is a private beautifully place to rest with a new Deck, Gazebo, Shed. Water Filtration System Throughout The Whole House. (id:60365)
Property Details
| MLS® Number | W12374509 |
| Property Type | Single Family |
| Community Name | Applewood |
| AmenitiesNearBy | Place Of Worship, Public Transit, Schools |
| CommunityFeatures | School Bus |
| Features | Flat Site, Dry, Carpet Free, Gazebo, In-law Suite |
| ParkingSpaceTotal | 4 |
| Structure | Patio(s), Drive Shed |
Building
| BathroomTotal | 2 |
| BedroomsAboveGround | 4 |
| BedroomsTotal | 4 |
| Appliances | Water Heater, Water Meter, Dishwasher, Dryer, Stove, Washer, Refrigerator |
| BasementDevelopment | Finished |
| BasementType | N/a (finished) |
| ConstructionStyleAttachment | Semi-detached |
| ConstructionStyleSplitLevel | Backsplit |
| CoolingType | Central Air Conditioning |
| ExteriorFinish | Brick |
| FlooringType | Hardwood |
| FoundationType | Insulated Concrete Forms |
| HeatingFuel | Natural Gas |
| HeatingType | Forced Air |
| SizeInterior | 1100 - 1500 Sqft |
| Type | House |
| UtilityWater | Municipal Water |
Parking
| No Garage |
Land
| Acreage | No |
| FenceType | Fenced Yard |
| LandAmenities | Place Of Worship, Public Transit, Schools |
| Sewer | Sanitary Sewer |
| SizeDepth | 120 Ft |
| SizeFrontage | 32 Ft ,6 In |
| SizeIrregular | 32.5 X 120 Ft |
| SizeTotalText | 32.5 X 120 Ft |
Rooms
| Level | Type | Length | Width | Dimensions |
|---|---|---|---|---|
| Second Level | Bedroom 2 | 2.74 m | 5 m | 2.74 m x 5 m |
| Second Level | Bedroom 3 | 2.54 m | 3.15 m | 2.54 m x 3.15 m |
| Second Level | Bedroom 4 | 2.8 m | 5.18 m | 2.8 m x 5.18 m |
| Second Level | Primary Bedroom | Measurements not available | ||
| Main Level | Living Room | 3.55 m | 7.33 m | 3.55 m x 7.33 m |
| Main Level | Dining Room | 3.08 m | 3.3 m | 3.08 m x 3.3 m |
Utilities
| Cable | Available |
| Electricity | Available |
| Sewer | Available |
https://www.realtor.ca/real-estate/28799781/1183-westerdam-road-mississauga-applewood-applewood
Elena Kalinyuk
Broker
96 Rexdale Blvd.
Toronto, Ontario M9W 1N7

