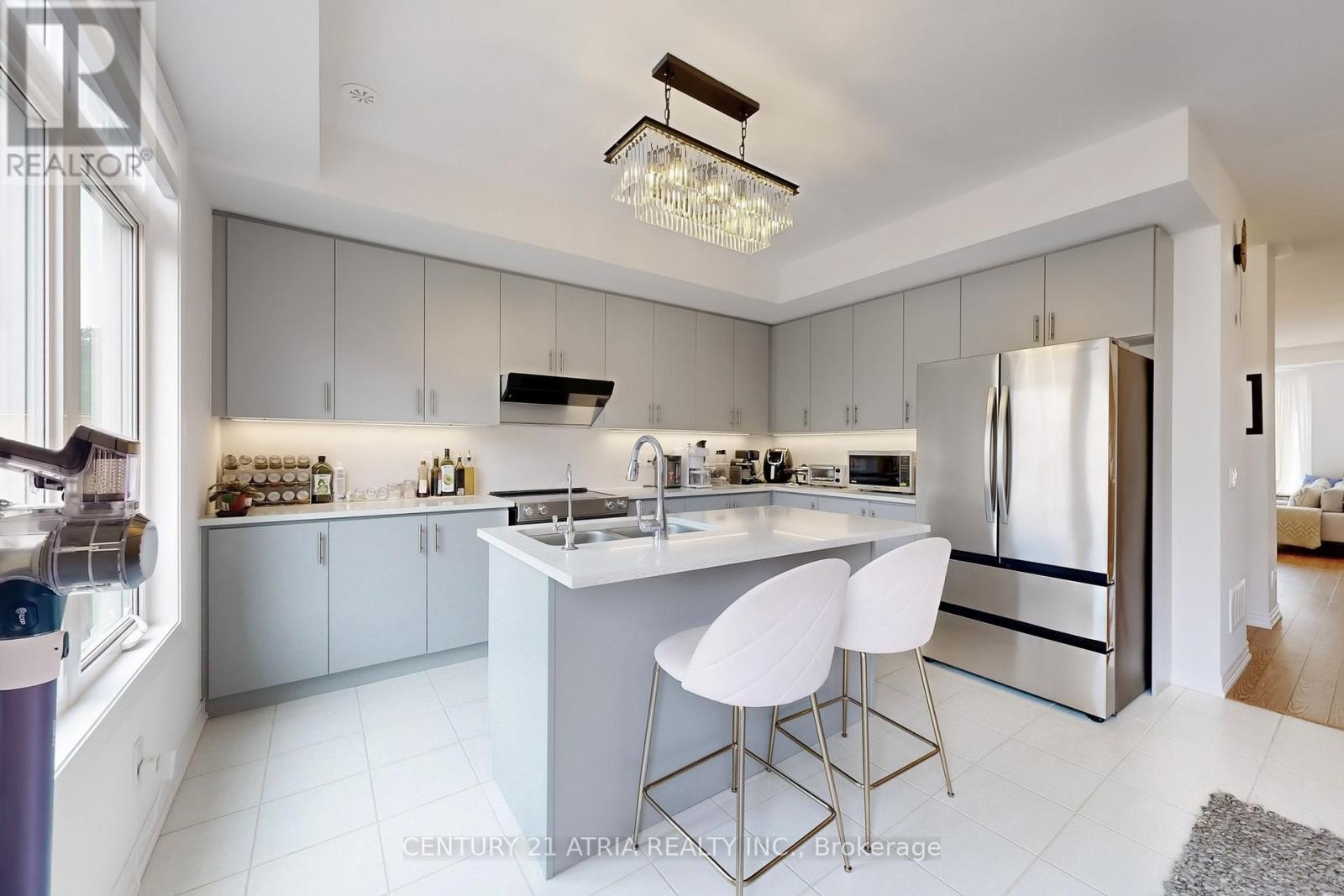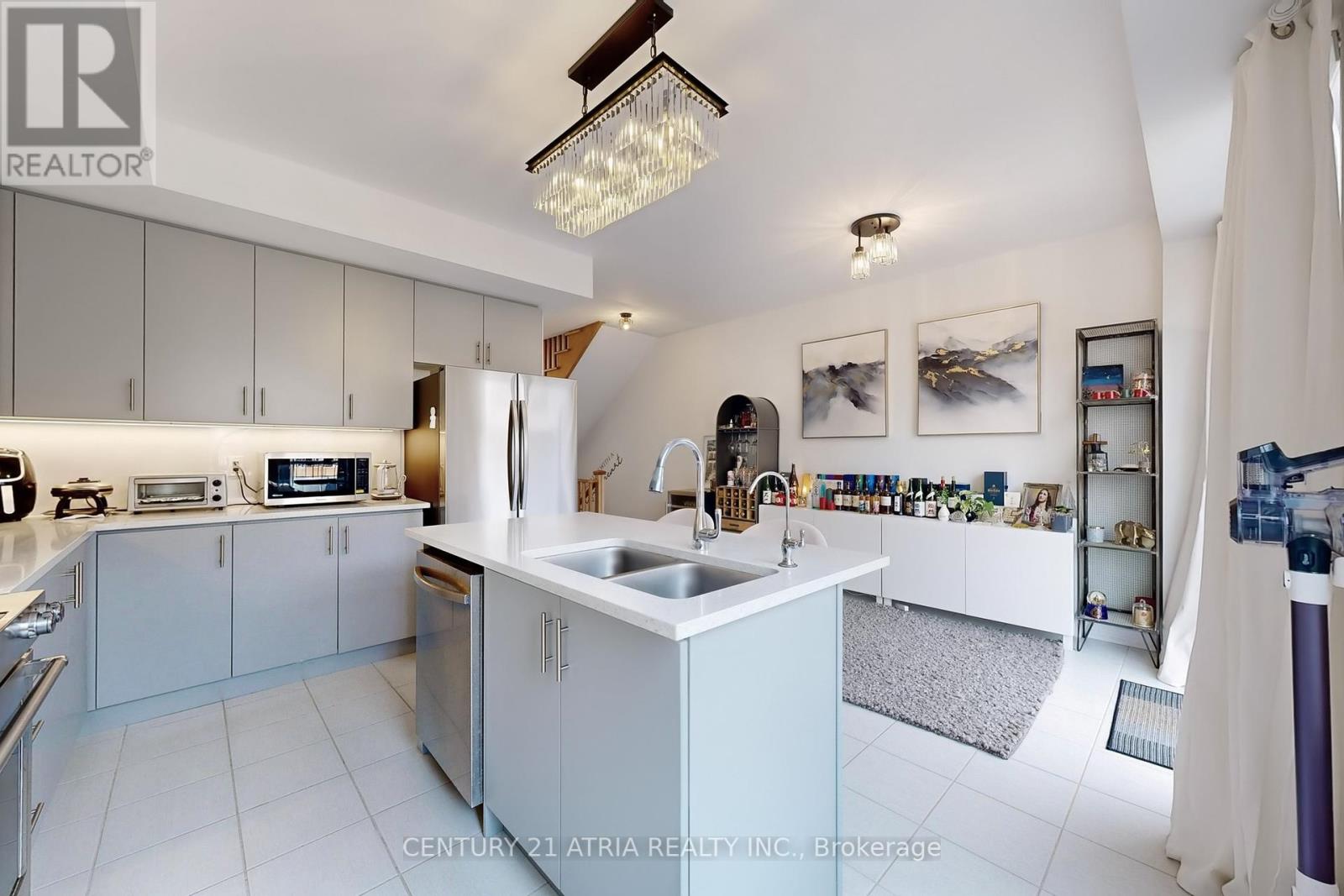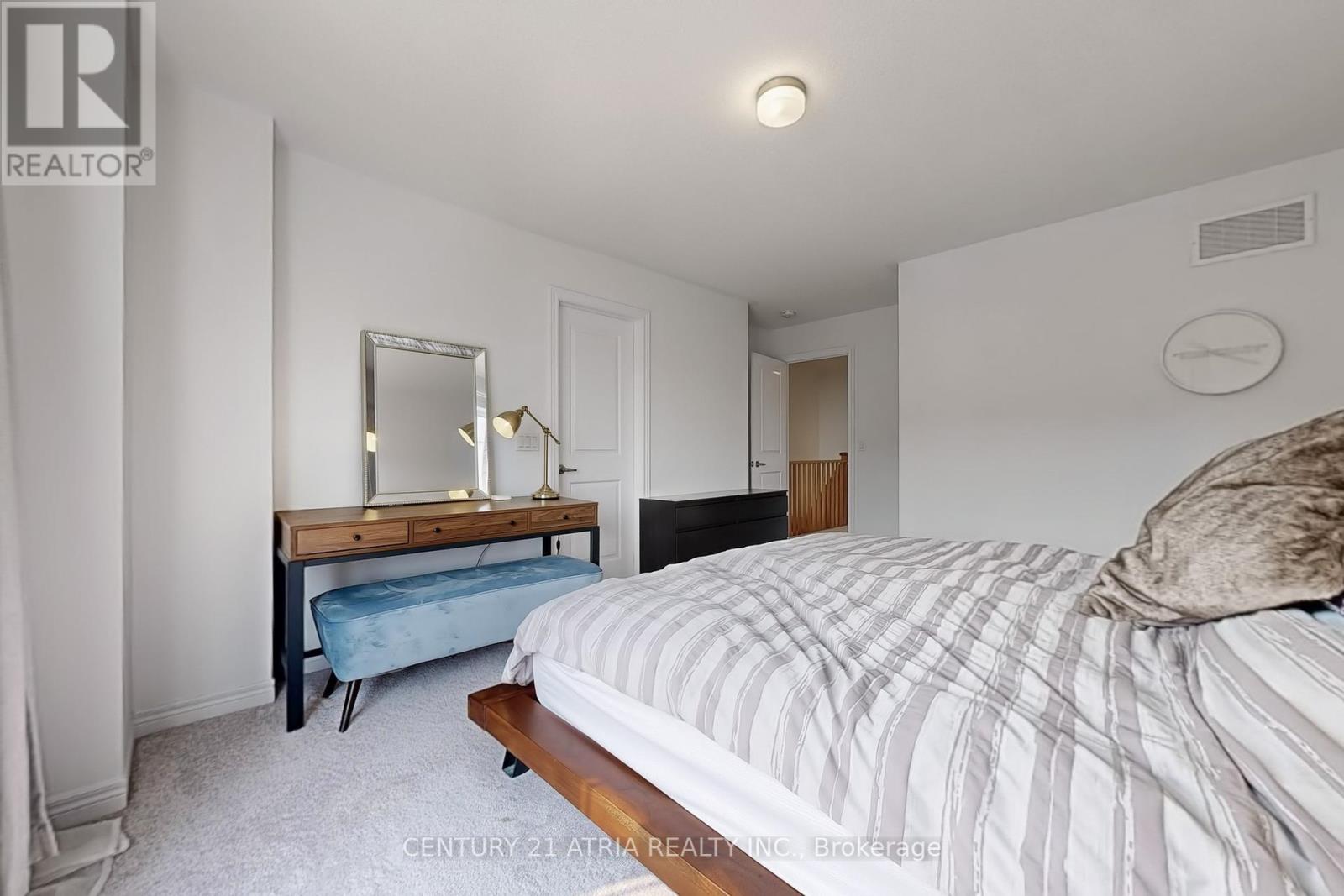11802 Tenth Line Whitchurch-Stouffville, Ontario L4A 5G2
$1,128,000Maintenance, Parcel of Tied Land
$131.37 Monthly
Maintenance, Parcel of Tied Land
$131.37 MonthlySpacious End Unit Townhome in Family-Friendly Stouffville! Welcome to this beautifully maintained 3-bedroom end unit townhome in the growing and family-oriented community of Stouffville. With the feel of a semi-detached. This home offers space, comfort, and convenience in one perfect package. Enjoy a bright and airy main floor with 9 ceilings, and a modern kitchen featuring stainless steel appliances, quartz countertops, and a walkout to a large rooftop deck ideal for BBQs and outdoor entertainment. Second floor you'll find 3 generous-sized bedrooms and 2 full bathrooms, including a spacious primary bedroom complete with a walk-in closet and 3 pieces ensuite bathroom. The finished basement includes an inviting entertainment room, additional storage space, and direct garage access for added convenience. The double garage and extended driveway provide parking for up to 4 vehicles, perfect for growing families or guests. Located minutes from the GO Station, parks, schools, shopping, and restaurants, this home is move-in ready and waiting for you to make it your own. Don't miss this rare opportunity to own a spacious end unit in one of Stouffville's most desirable communities! (id:60365)
Property Details
| MLS® Number | N12204964 |
| Property Type | Single Family |
| Community Name | Stouffville |
| ParkingSpaceTotal | 4 |
Building
| BathroomTotal | 3 |
| BedroomsAboveGround | 3 |
| BedroomsBelowGround | 1 |
| BedroomsTotal | 4 |
| Age | 0 To 5 Years |
| Appliances | Garage Door Opener Remote(s), Dishwasher, Dryer, Hood Fan, Stove, Washer, Window Coverings, Refrigerator |
| BasementDevelopment | Finished |
| BasementFeatures | Walk Out |
| BasementType | N/a (finished) |
| ConstructionStyleAttachment | Attached |
| CoolingType | Central Air Conditioning |
| ExteriorFinish | Brick, Vinyl Siding |
| FlooringType | Laminate, Ceramic, Carpeted |
| FoundationType | Concrete |
| HalfBathTotal | 1 |
| HeatingFuel | Natural Gas |
| HeatingType | Forced Air |
| StoriesTotal | 2 |
| SizeInterior | 1500 - 2000 Sqft |
| Type | Row / Townhouse |
| UtilityWater | Municipal Water |
Parking
| Garage |
Land
| Acreage | No |
| Sewer | Sanitary Sewer |
| SizeDepth | 78 Ft |
| SizeFrontage | 23 Ft ,7 In |
| SizeIrregular | 23.6 X 78 Ft |
| SizeTotalText | 23.6 X 78 Ft |
Rooms
| Level | Type | Length | Width | Dimensions |
|---|---|---|---|---|
| Second Level | Primary Bedroom | 4 m | 3.6 m | 4 m x 3.6 m |
| Second Level | Bedroom 2 | 3 m | 2.6 m | 3 m x 2.6 m |
| Second Level | Bedroom 3 | 3 m | 2.5 m | 3 m x 2.5 m |
| Basement | Media | 3.73 m | 3.05 m | 3.73 m x 3.05 m |
| Ground Level | Living Room | 6.3 m | 4.2 m | 6.3 m x 4.2 m |
| Ground Level | Dining Room | 6.3 m | 4.2 m | 6.3 m x 4.2 m |
| Ground Level | Kitchen | 4 m | 2.4 m | 4 m x 2.4 m |
| Ground Level | Eating Area | 4.3 m | 2.9 m | 4.3 m x 2.9 m |
Tommy Sung Tak Yip
Broker
C200-1550 Sixteenth Ave Bldg C South
Richmond Hill, Ontario L4B 3K9








































