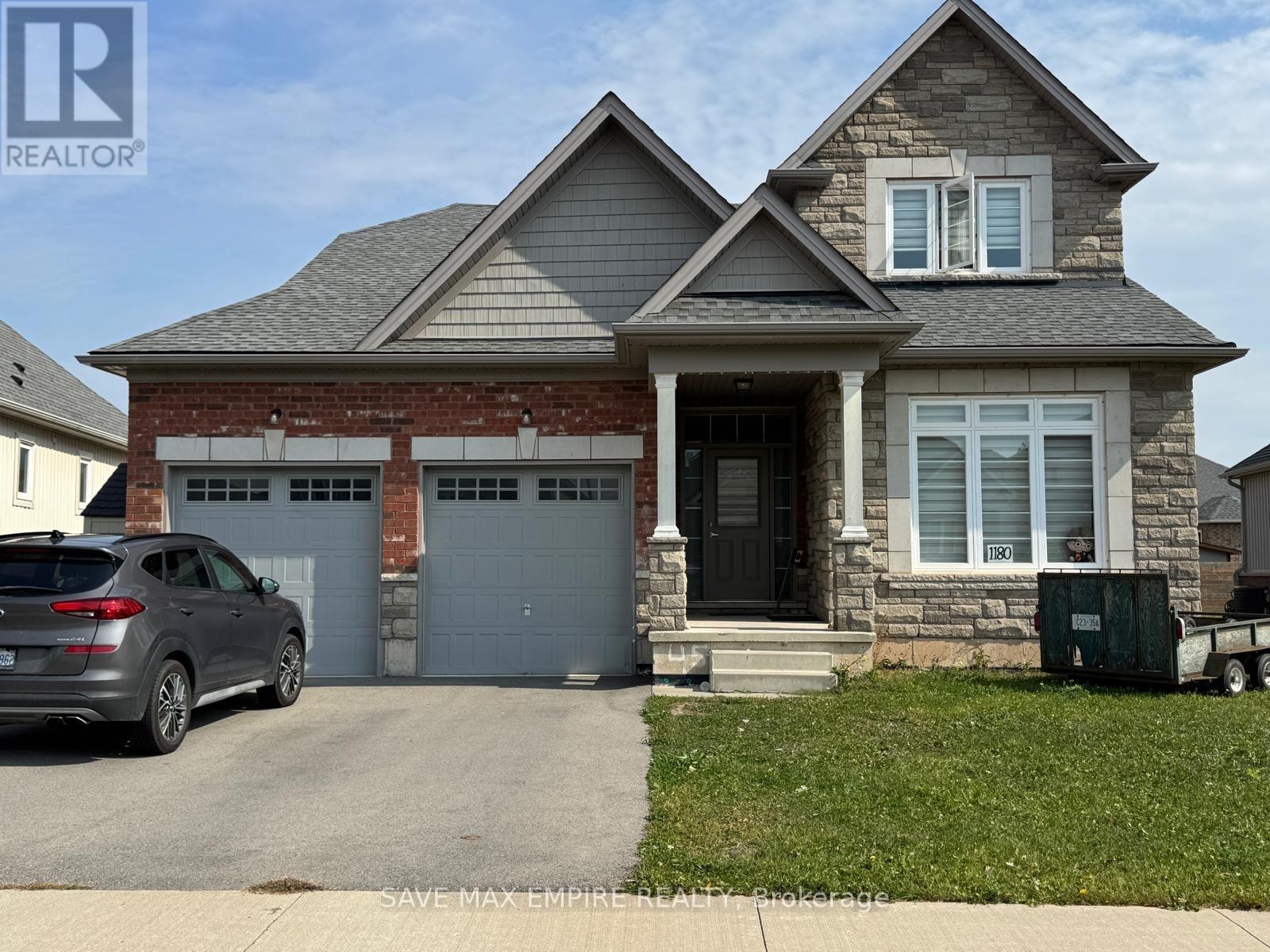1180 Green Acres Drive Fort Erie, Ontario L2A 0C9
$2,800 Monthly
Welcome to this beautifully designed 2160 sq ft bungaloft, offering the perfect combination of comfort, space, and location. This spacious home features three bedrooms on the main floor, plus an additional bedroom and an open loft upstairs-ideal for a home office, guest space, or play area. The family-sized kitchen provides ample room for cooking and entertaining, while the bright and airy great room offers a welcoming space for relaxing or gathering with loved ones. Located in a desirable, family-friendly neighbourhood, the home is just minutes from schools, shopping, parks, and all essential amenities. With Crystal Beach only 10 minutes away, you'll enjoy easy access to one of the area's most popular destinations. This is a fantastic rental opportunity in a sought-after community-perfect for families or anyone looking for space and convenience. (id:60365)
Property Details
| MLS® Number | X12468664 |
| Property Type | Single Family |
| Community Name | 334 - Crescent Park |
| EquipmentType | Water Heater |
| Features | Sump Pump |
| ParkingSpaceTotal | 6 |
| RentalEquipmentType | Water Heater |
Building
| BathroomTotal | 3 |
| BedroomsAboveGround | 4 |
| BedroomsTotal | 4 |
| Age | 0 To 5 Years |
| Appliances | Water Heater, All, Dishwasher, Dryer, Stove, Washer, Window Coverings, Refrigerator |
| BasementDevelopment | Unfinished |
| BasementType | Full (unfinished) |
| ConstructionStyleAttachment | Detached |
| CoolingType | Central Air Conditioning |
| ExteriorFinish | Brick Facing, Stone |
| FlooringType | Laminate, Tile, Carpeted |
| FoundationType | Unknown |
| HeatingFuel | Natural Gas |
| HeatingType | Forced Air |
| StoriesTotal | 2 |
| SizeInterior | 2000 - 2500 Sqft |
| Type | House |
| UtilityWater | Municipal Water |
Parking
| Garage |
Land
| Acreage | No |
| Sewer | Sanitary Sewer |
Rooms
| Level | Type | Length | Width | Dimensions |
|---|---|---|---|---|
| Second Level | Bedroom 4 | 3.96 m | 3.65 m | 3.96 m x 3.65 m |
| Ground Level | Living Room | 6.95 m | 6.16 m | 6.95 m x 6.16 m |
| Ground Level | Dining Room | 6.95 m | 6.16 m | 6.95 m x 6.16 m |
| Ground Level | Kitchen | 3.96 m | 3.4 m | 3.96 m x 3.4 m |
| Ground Level | Primary Bedroom | 4.17 m | 3.35 m | 4.17 m x 3.35 m |
| Ground Level | Bedroom 2 | 3.35 m | 3.05 m | 3.35 m x 3.05 m |
| Ground Level | Bedroom 3 | 4.01 m | 3.56 m | 4.01 m x 3.56 m |
Sarabjit Kaur
Broker of Record
1670 North Service Rd E #304
Oakville, Ontario L6H 7G3




