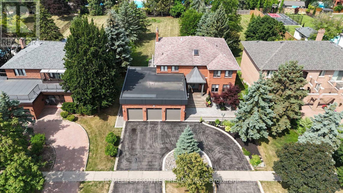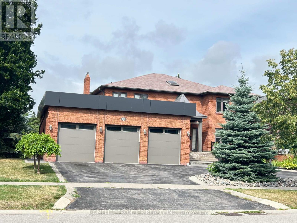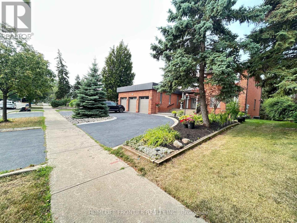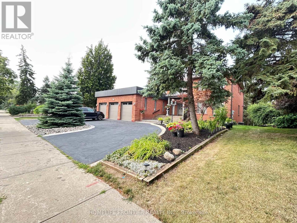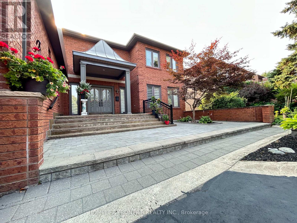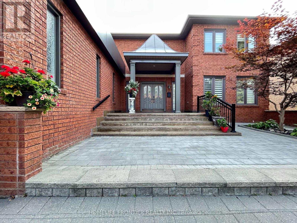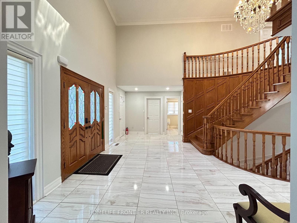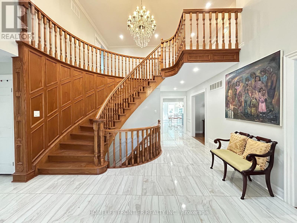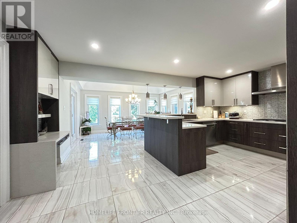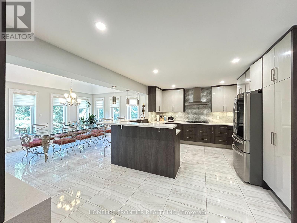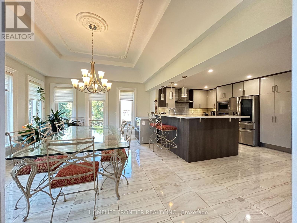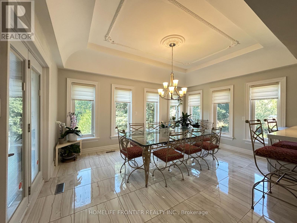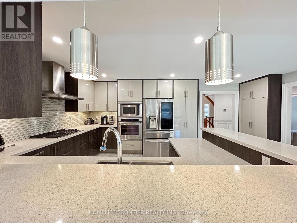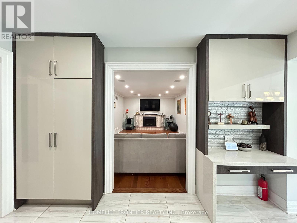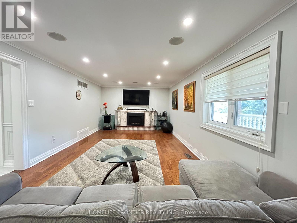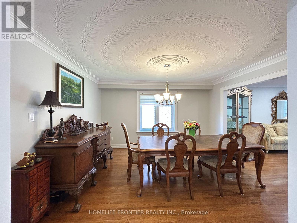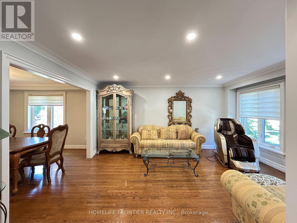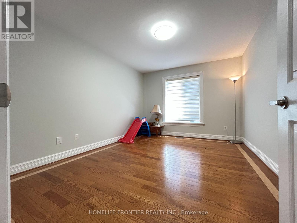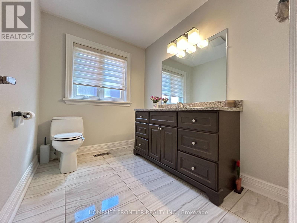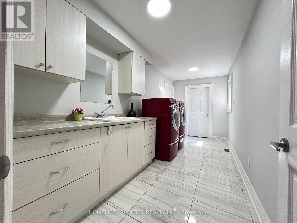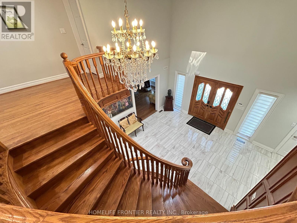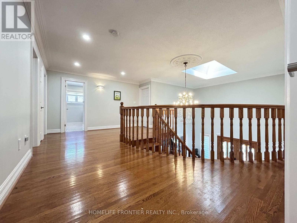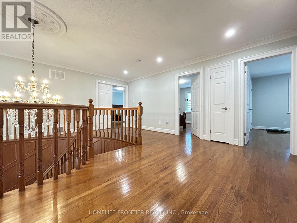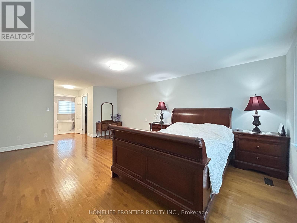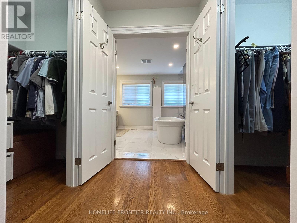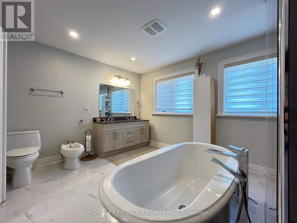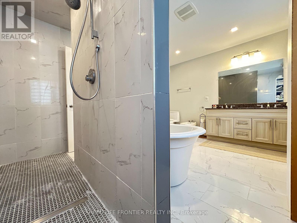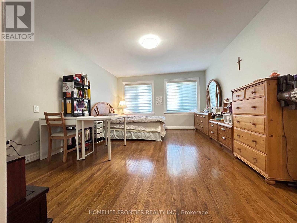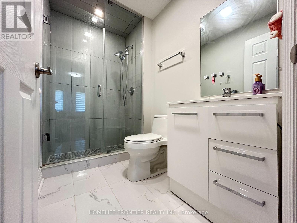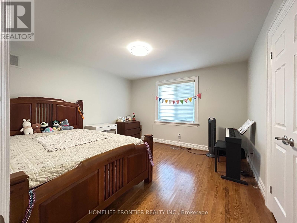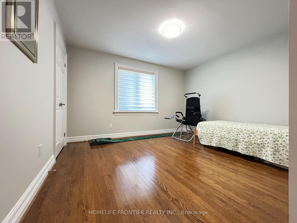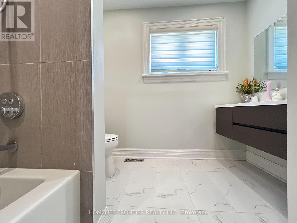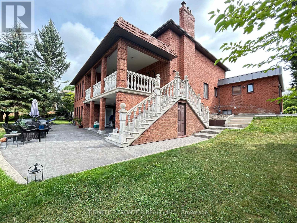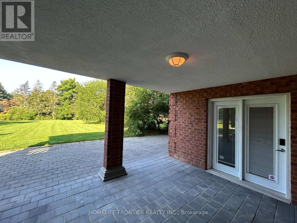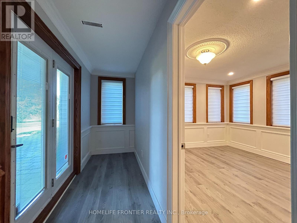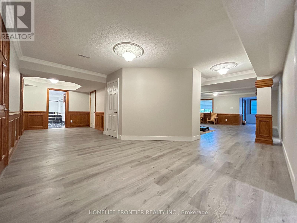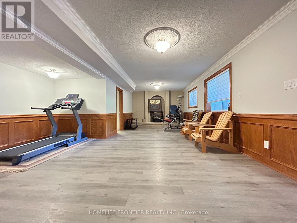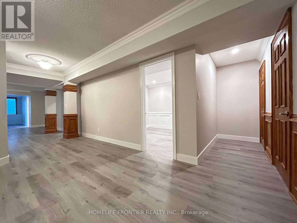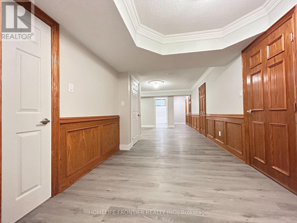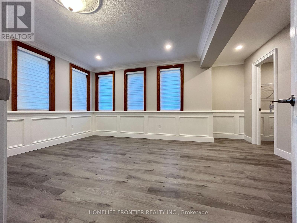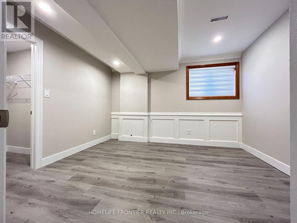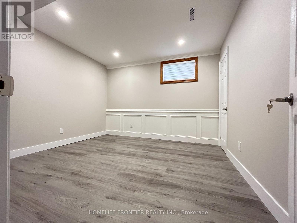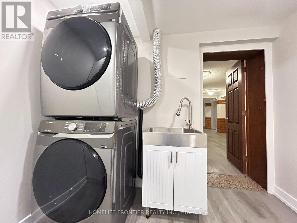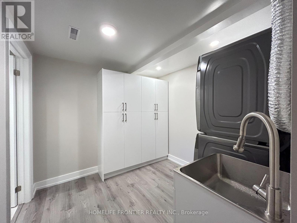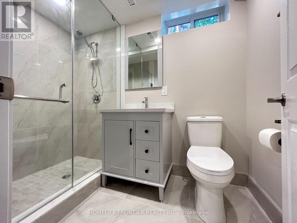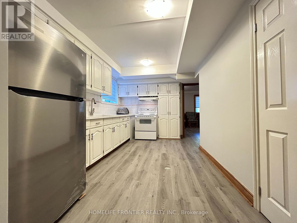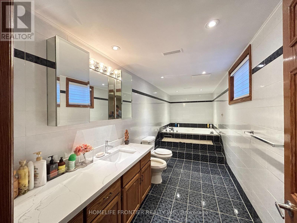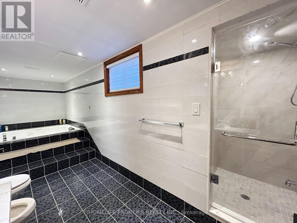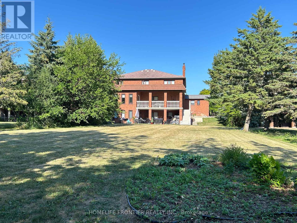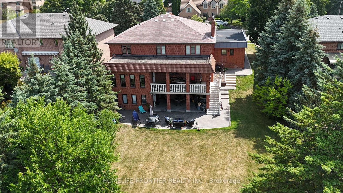118 Torran Road Vaughan, Ontario L4L 2Y7
$2,988,000
Stunning 2-Storey Executive Home In Prestigious Islington Woods! Over 4,000 Sq Ft Above Grade +Fully Renovated Over 2,300 Sq Ft Of Walk-Out Lower Level Apartment. Spacious 4 Bedrooms Upstairs, Deluxe Kitchen, Open Concept Dining Rm, Living Rm And Family Rooms On Main Floor With Walk-Out To BBQ Deck And Expansive Backyard-Perfect For Outdoor Dining, Entertaining Or Future Garden Projects. Nestled On A Premium 75 x 272 Ft Lot With Circular Driveway & 3-Car Garage-Total Parking For 8 Vehicles. Located In A Quiet Enclave Surrounded By Custom Luxury Homes, Offering Tranquility And Refined Living. Enjoy Nearby Top-Rated Italian Elementary Schools, Community Centre, Lush Parks, Golf Courses, Conservation Areas And Trails. Quick Access To Hwy 7,400 & 407 Ensures Seamless Commuting To Toronto Core And Surrounding Areas. Buyer Must Assume Lower Level Tenant (Lease Expires On May 31, 2026). Please Note There Is 6th Bathroom/Powder Room On The Main Floor. (id:60365)
Property Details
| MLS® Number | N12320679 |
| Property Type | Single Family |
| Community Name | Islington Woods |
| AmenitiesNearBy | Golf Nearby, Park, Public Transit |
| CommunityFeatures | Community Centre |
| Features | Conservation/green Belt, Carpet Free |
| ParkingSpaceTotal | 8 |
| Structure | Porch |
Building
| BathroomTotal | 5 |
| BedroomsAboveGround | 4 |
| BedroomsBelowGround | 4 |
| BedroomsTotal | 8 |
| Age | 31 To 50 Years |
| Appliances | Garage Door Opener Remote(s), Oven - Built-in, Central Vacuum, Range, Cooktop, Dishwasher, Dryer, Microwave, Oven, Washer, Window Coverings, Refrigerator |
| BasementDevelopment | Finished |
| BasementFeatures | Separate Entrance, Walk Out |
| BasementType | N/a (finished) |
| ConstructionStyleAttachment | Detached |
| CoolingType | Central Air Conditioning |
| ExteriorFinish | Brick |
| FireProtection | Smoke Detectors |
| FireplacePresent | Yes |
| FlooringType | Hardwood, Laminate, Ceramic |
| FoundationType | Concrete |
| HeatingFuel | Natural Gas |
| HeatingType | Forced Air |
| StoriesTotal | 2 |
| SizeInterior | 3500 - 5000 Sqft |
| Type | House |
| UtilityWater | Municipal Water |
Parking
| Attached Garage | |
| Garage |
Land
| Acreage | No |
| LandAmenities | Golf Nearby, Park, Public Transit |
| Sewer | Sanitary Sewer |
| SizeDepth | 272 Ft ,9 In |
| SizeFrontage | 74 Ft ,10 In |
| SizeIrregular | 74.9 X 272.8 Ft |
| SizeTotalText | 74.9 X 272.8 Ft |
Rooms
| Level | Type | Length | Width | Dimensions |
|---|---|---|---|---|
| Second Level | Primary Bedroom | 6.2 m | 4.19 m | 6.2 m x 4.19 m |
| Second Level | Bedroom 2 | 5.11 m | 3.88 m | 5.11 m x 3.88 m |
| Second Level | Bedroom 3 | 3.84 m | 3.8 m | 3.84 m x 3.8 m |
| Second Level | Bedroom 4 | 3.93 m | 3.46 m | 3.93 m x 3.46 m |
| Lower Level | Bedroom | 3.82 m | 3.36 m | 3.82 m x 3.36 m |
| Lower Level | Bedroom | 3.58 m | 3.35 m | 3.58 m x 3.35 m |
| Lower Level | Living Room | 8.87 m | 5.65 m | 8.87 m x 5.65 m |
| Lower Level | Dining Room | 8.87 m | 5.65 m | 8.87 m x 5.65 m |
| Lower Level | Kitchen | 4.15 m | 2.15 m | 4.15 m x 2.15 m |
| Lower Level | Bedroom | 5 m | 3.5 m | 5 m x 3.5 m |
| Main Level | Living Room | 4.9 m | 3.88 m | 4.9 m x 3.88 m |
| Main Level | Dining Room | 4.13 m | 3.88 m | 4.13 m x 3.88 m |
| Main Level | Family Room | 6.47 m | 3.81 m | 6.47 m x 3.81 m |
| Main Level | Kitchen | 7.81 m | 4.94 m | 7.81 m x 4.94 m |
| Main Level | Den | 4.13 m | 3.26 m | 4.13 m x 3.26 m |
https://www.realtor.ca/real-estate/28681821/118-torran-road-vaughan-islington-woods-islington-woods
Matia Kim
Broker
7620 Yonge Street Unit 400
Thornhill, Ontario L4J 1V9

