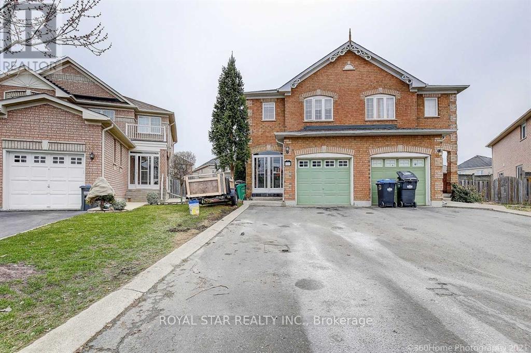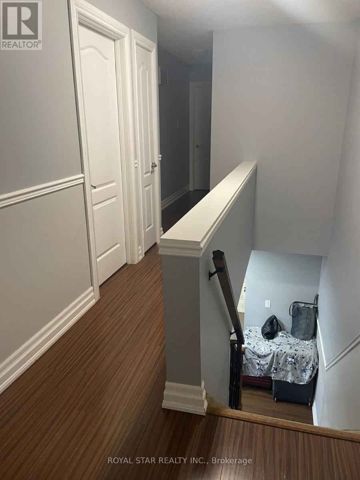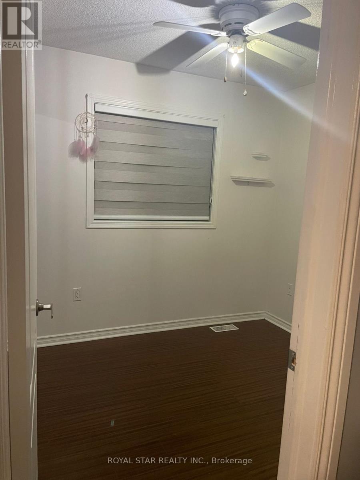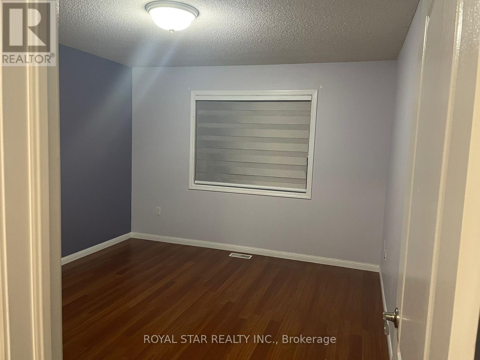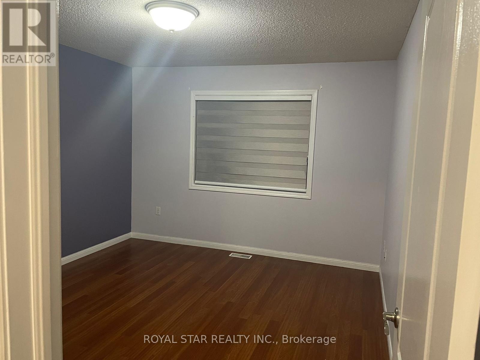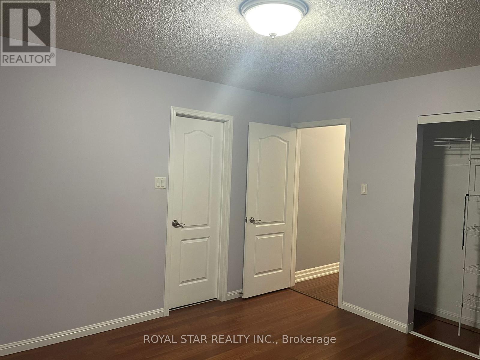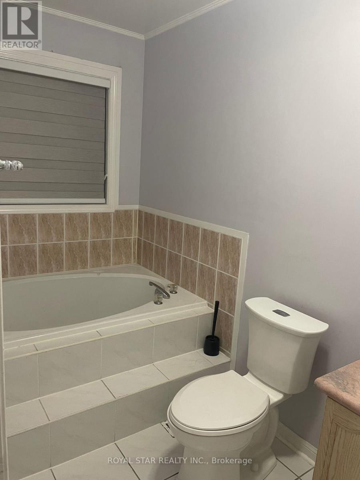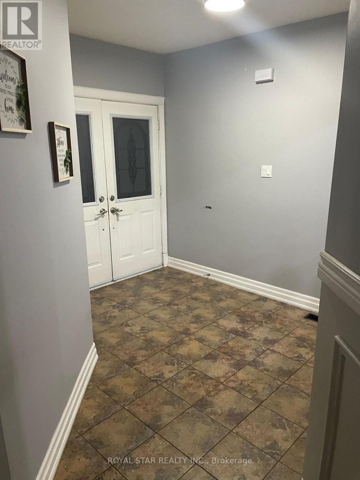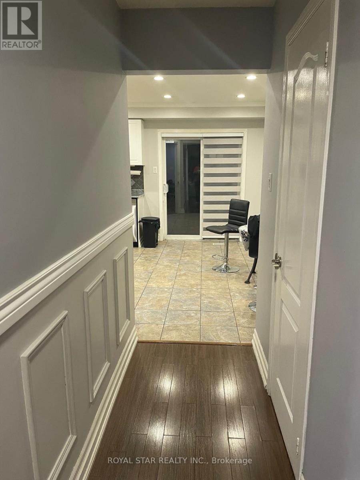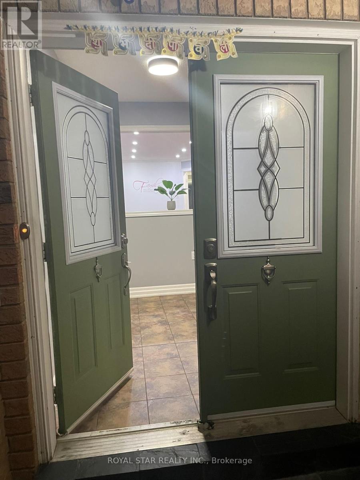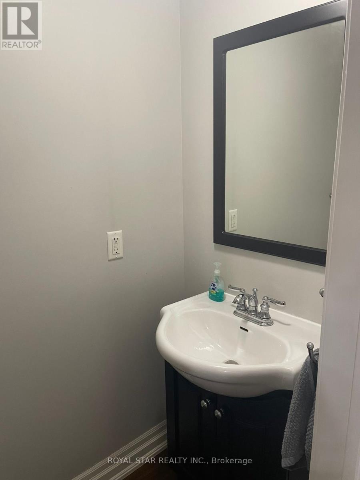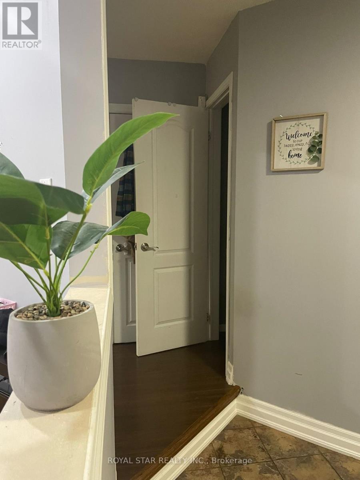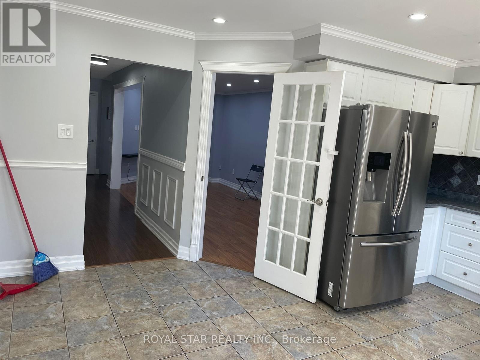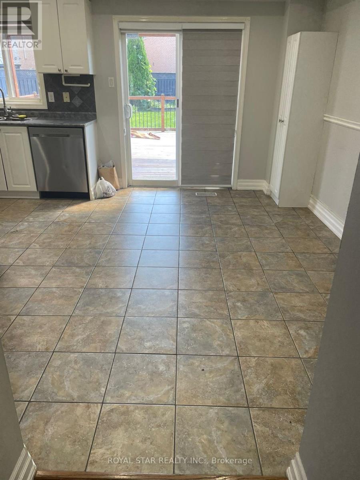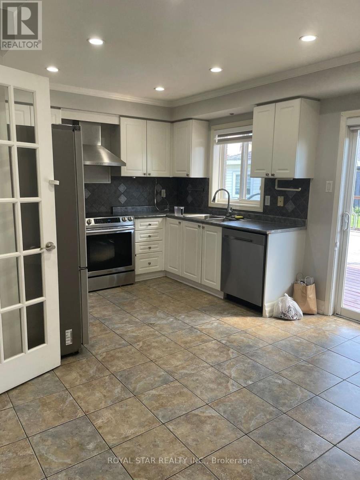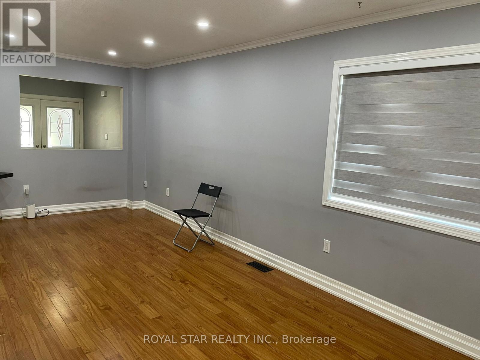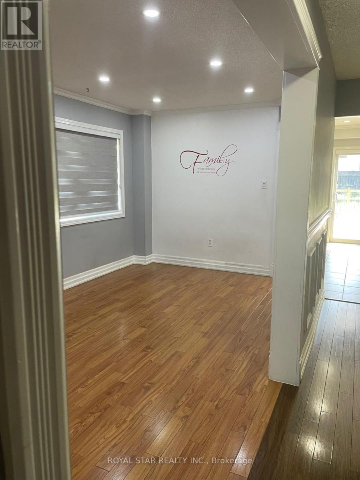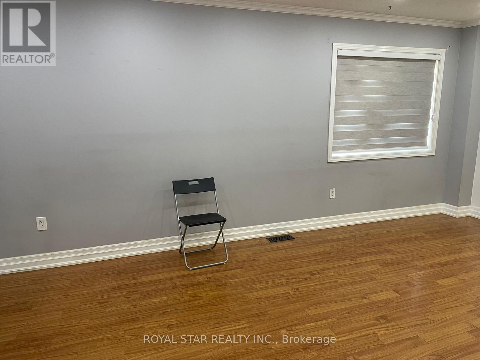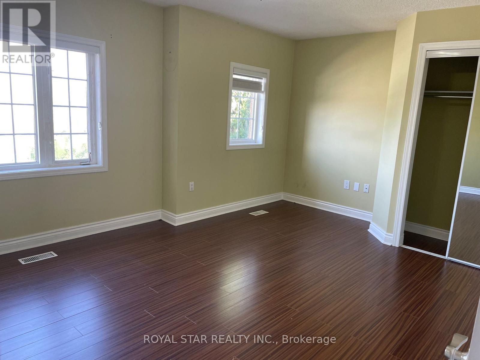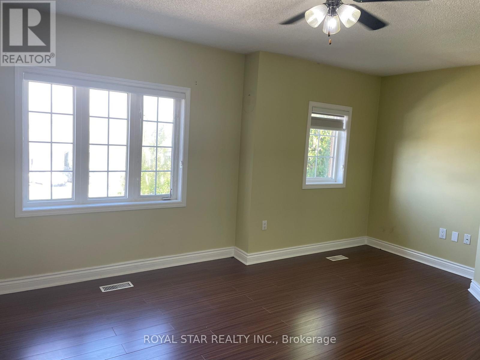118 Tiller Trail Brampton, Ontario L6X 4S8
4 Bedroom
3 Bathroom
1500 - 2000 sqft
Central Air Conditioning
Forced Air
$3,000 Monthly
A beautiful semi detached 4 br home in Fletcher's Creek Village on a quite street in a family friendly neighborhood. Full brick 4 br, semi-detached home in high demand area for rent. Wood floors, huge backyard with large half covered desk, modern kitchen. Close to schools, plaza, shopping, fitness centers, Mount Pleasant Go station. Double door front entry and mbr, 4 car driveway, house to garage access. (S/S - Fridge, stove, dishwasher, exhauster), Washer and dryer, A/C unit, pot lights in kitchen. Large garden shed Gdo, electrical light fixtures, Hwt is rental. Tenant to be responsible for 80% utility costs. (id:60365)
Property Details
| MLS® Number | W12407779 |
| Property Type | Single Family |
| Community Name | Fletcher's Creek Village |
| AmenitiesNearBy | Park, Public Transit, Schools |
| EquipmentType | Water Heater |
| ParkingSpaceTotal | 5 |
| RentalEquipmentType | Water Heater |
Building
| BathroomTotal | 3 |
| BedroomsAboveGround | 4 |
| BedroomsTotal | 4 |
| Appliances | Water Heater, Water Meter, Dishwasher, Dryer, Stove, Washer, Refrigerator |
| ConstructionStyleAttachment | Semi-detached |
| CoolingType | Central Air Conditioning |
| ExteriorFinish | Brick |
| FlooringType | Ceramic, Hardwood |
| FoundationType | Block, Brick |
| HalfBathTotal | 1 |
| HeatingFuel | Natural Gas |
| HeatingType | Forced Air |
| StoriesTotal | 2 |
| SizeInterior | 1500 - 2000 Sqft |
| Type | House |
| UtilityWater | Municipal Water |
Parking
| Attached Garage | |
| Garage |
Land
| Acreage | No |
| FenceType | Fenced Yard |
| LandAmenities | Park, Public Transit, Schools |
| Sewer | Sanitary Sewer |
Rooms
| Level | Type | Length | Width | Dimensions |
|---|---|---|---|---|
| Second Level | Primary Bedroom | 4.3 m | 3.7 m | 4.3 m x 3.7 m |
| Second Level | Bedroom 2 | 4.2 m | 3.9 m | 4.2 m x 3.9 m |
| Second Level | Bedroom 3 | 3.05 m | 2.9 m | 3.05 m x 2.9 m |
| Second Level | Bedroom 4 | 3.1 m | 3 m | 3.1 m x 3 m |
| Main Level | Kitchen | 3.7 m | 3.11 m | 3.7 m x 3.11 m |
| Main Level | Living Room | 5.11 m | 3.4 m | 5.11 m x 3.4 m |
| Main Level | Dining Room | 3.4 m | 2.5 m | 3.4 m x 2.5 m |
| Main Level | Eating Area | 2.5 m | 2.22 m | 2.5 m x 2.22 m |
Robby Chera
Broker
Royal Star Realty Inc.
170 Steelwell Rd Unit 200
Brampton, Ontario L6T 5T3
170 Steelwell Rd Unit 200
Brampton, Ontario L6T 5T3

