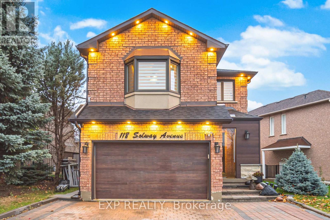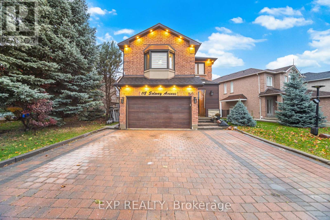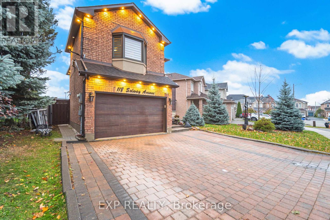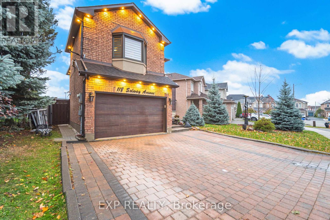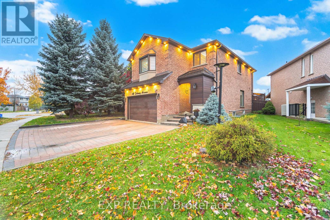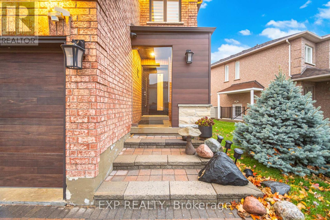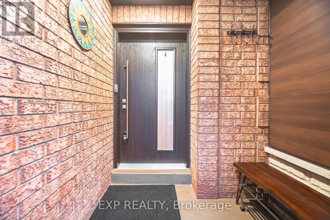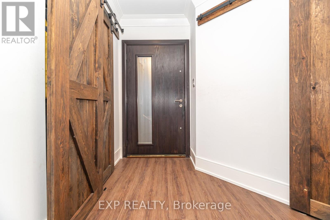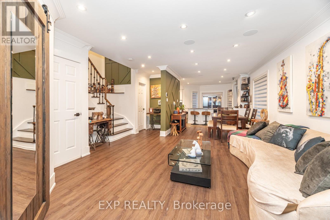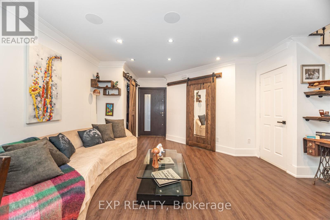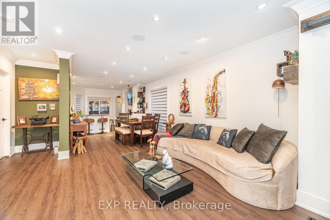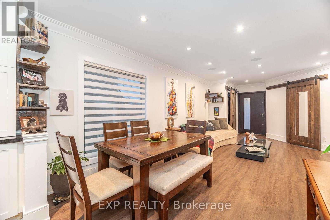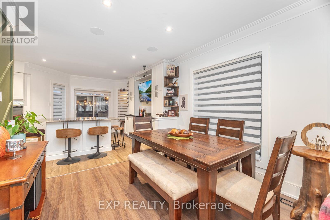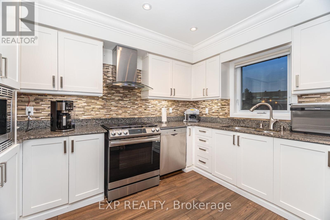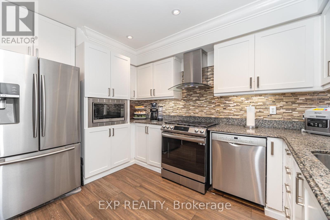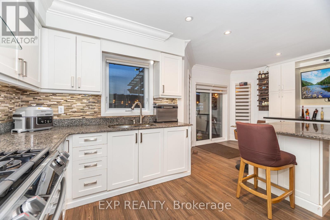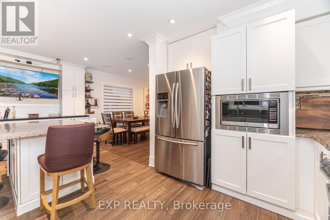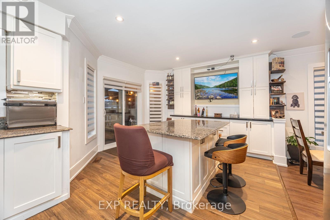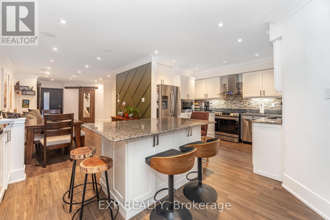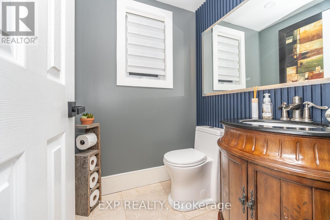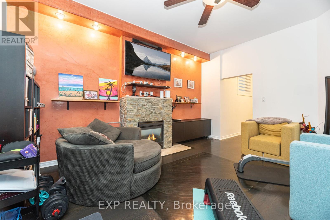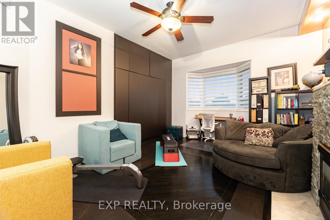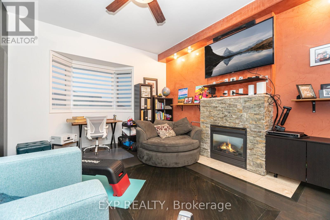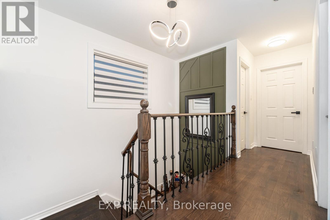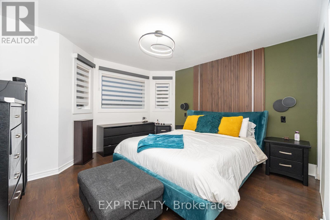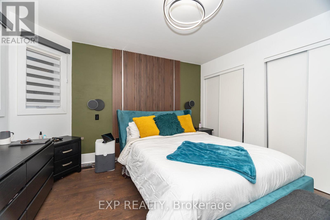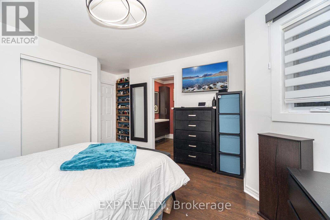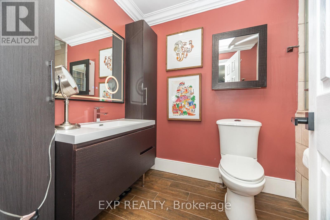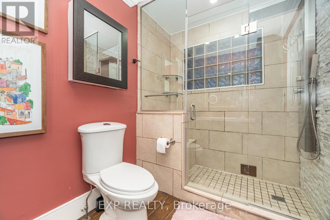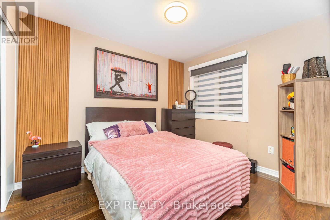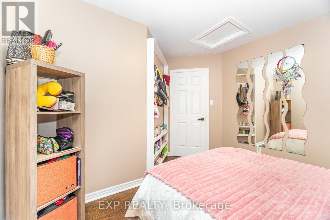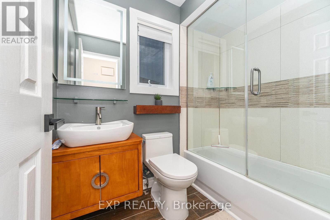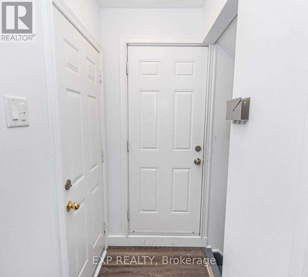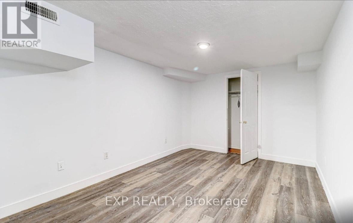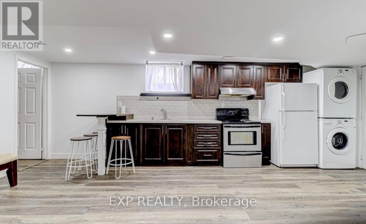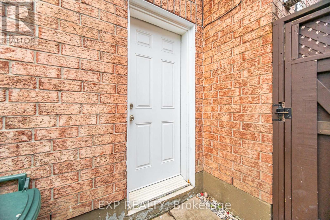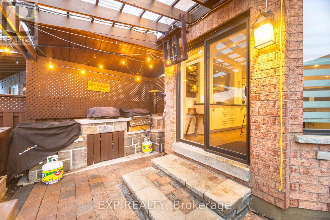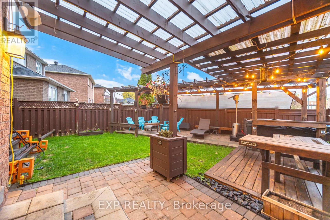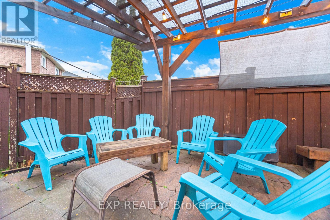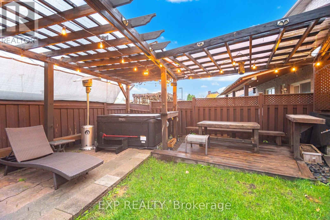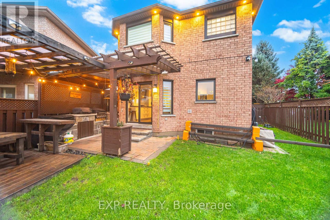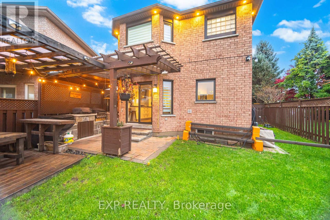118 Solway Avenue Vaughan, Ontario L6A 2X1
$1,128,000
Welcome to 118 Solway Ave in Vaughan. This beautifully renovated detached brick home features a large driveway with 3 parking spaces and 1 garage parking. Custom designs throughout, starting at the front entrance, with a floor-to-ceiling glass door enclosure and modern front doors. Main floor boasts pot lights, barn-style doors, built-in speakers and accent walls. The large eat-in kitchen features stainless steel appliances, gas stove, granite countertops, an oversized island and plenty of storage. Walk out from the kitchen to the stunningly designed backyard with pergolas, a hot tub and a built-in BBQ area, perfect for entertaining. Second-level family room, stone wall gas fireplace, primary bedroom 3-piece ensuite and double closets. Basement with a separate entrance, electric fireplace, a kitchen, 2 bedrooms, 3 pc bath, separate laundry and extra storage. Fantastic location in Maple - Vaughan near community centres, Maple Nature Reserve, Maple Regional Park, Cortellucci Vaughan Hospital, Canada's Wonderland, Vaughan Mills Shopping and All amenities. Access to public transit and highways. (id:60365)
Property Details
| MLS® Number | N12525526 |
| Property Type | Single Family |
| Community Name | Maple |
| AmenitiesNearBy | Park, Hospital |
| Features | Irregular Lot Size, Carpet Free |
| ParkingSpaceTotal | 4 |
Building
| BathroomTotal | 4 |
| BedroomsAboveGround | 3 |
| BedroomsBelowGround | 2 |
| BedroomsTotal | 5 |
| Appliances | Garage Door Opener Remote(s), Central Vacuum, Water Heater - Tankless, Dishwasher, Dryer, Furniture, Microwave, Stove, Two Washers, Window Coverings, Two Refrigerators |
| BasementDevelopment | Finished |
| BasementFeatures | Separate Entrance |
| BasementType | N/a, N/a (finished) |
| ConstructionStyleAttachment | Detached |
| CoolingType | Central Air Conditioning |
| ExteriorFinish | Brick |
| FireplacePresent | Yes |
| FlooringType | Ceramic, Hardwood |
| FoundationType | Concrete |
| HalfBathTotal | 1 |
| HeatingFuel | Natural Gas |
| HeatingType | Forced Air |
| StoriesTotal | 2 |
| SizeInterior | 1500 - 2000 Sqft |
| Type | House |
| UtilityWater | Municipal Water |
Parking
| Attached Garage | |
| Garage |
Land
| Acreage | No |
| FenceType | Fully Fenced, Fenced Yard |
| LandAmenities | Park, Hospital |
| Sewer | Sanitary Sewer |
| SizeDepth | 94 Ft |
| SizeFrontage | 51 Ft |
| SizeIrregular | 51 X 94 Ft |
| SizeTotalText | 51 X 94 Ft |
Rooms
| Level | Type | Length | Width | Dimensions |
|---|---|---|---|---|
| Second Level | Primary Bedroom | 4.2 m | 3.95 m | 4.2 m x 3.95 m |
| Second Level | Bedroom 2 | 3.2 m | 3.2 m | 3.2 m x 3.2 m |
| Second Level | Bedroom 3 | 3.2 m | 3.1 m | 3.2 m x 3.1 m |
| Ground Level | Living Room | 6.1 m | 3.2 m | 6.1 m x 3.2 m |
| Ground Level | Dining Room | 6.1 m | 3.2 m | 6.1 m x 3.2 m |
| Ground Level | Kitchen | 4.8 m | 3.6 m | 4.8 m x 3.6 m |
| In Between | Family Room | 5.4 m | 4.26 m | 5.4 m x 4.26 m |
https://www.realtor.ca/real-estate/29084171/118-solway-avenue-vaughan-maple-maple
Richard Duggal
Salesperson
4711 Yonge St 10th Flr, 106430
Toronto, Ontario M2N 6K8
Chanelle Duggal
Salesperson
4711 Yonge St 10th Flr, 106430
Toronto, Ontario M2N 6K8
Kim Le-Chat
Salesperson
4711 Yonge St 10th Flr, 106430
Toronto, Ontario M2N 6K8

