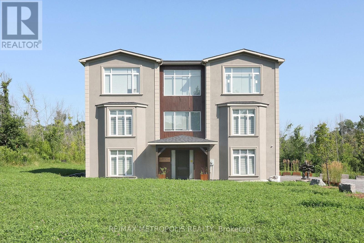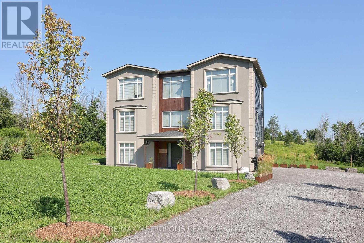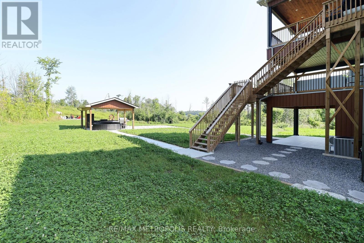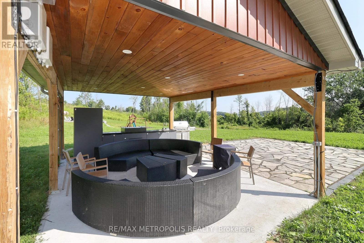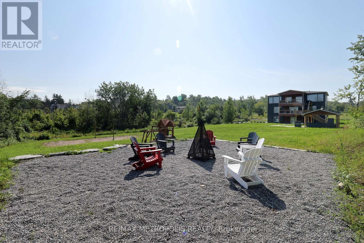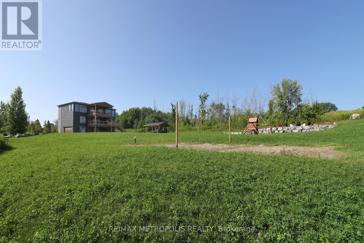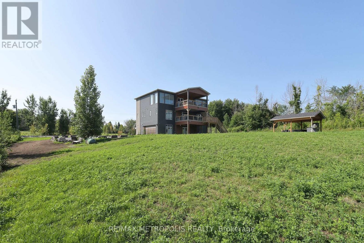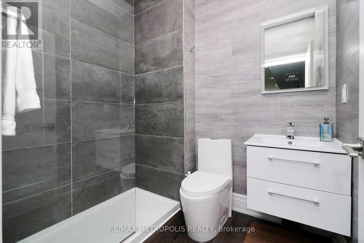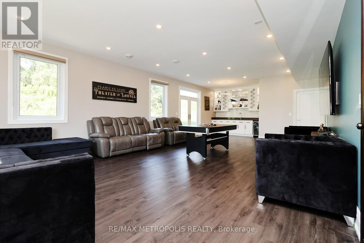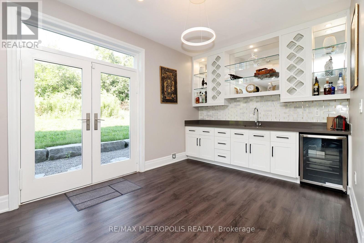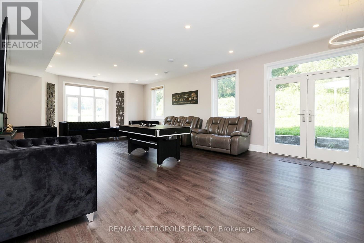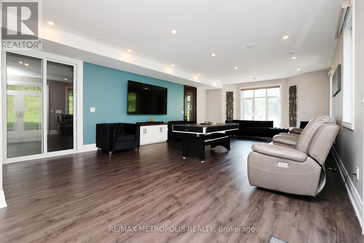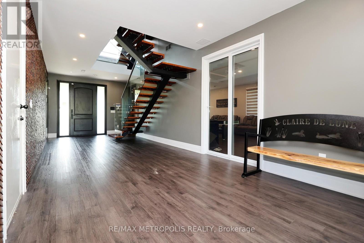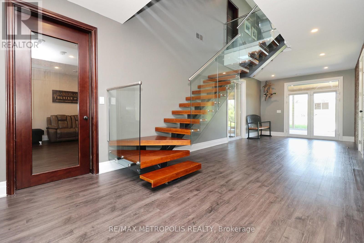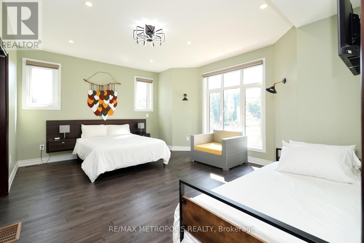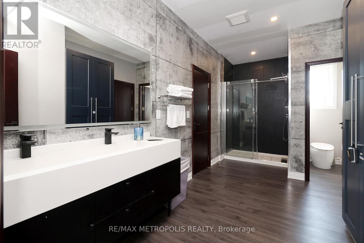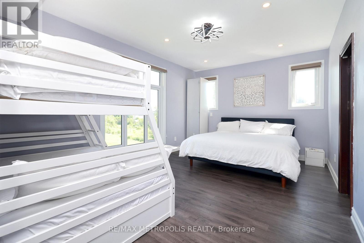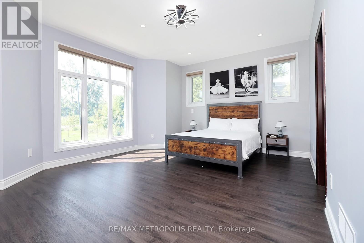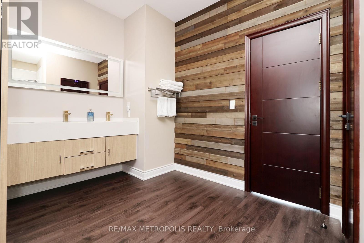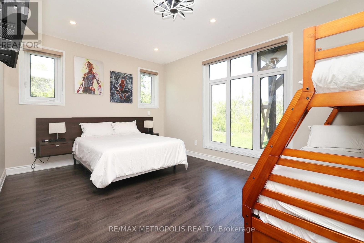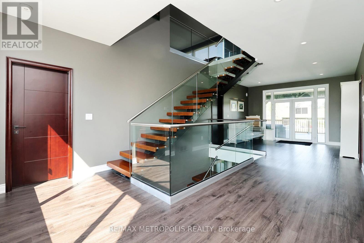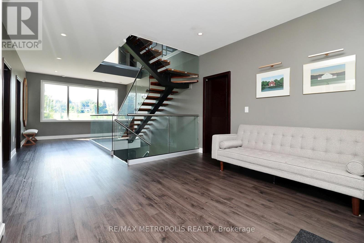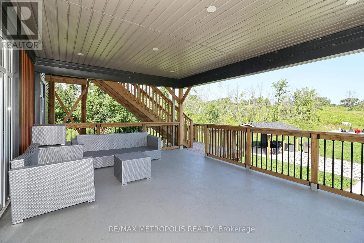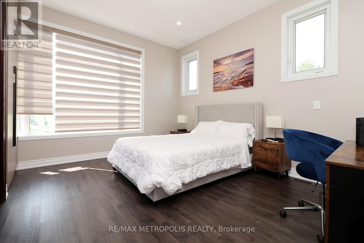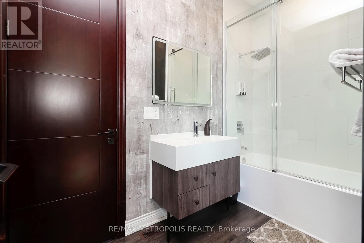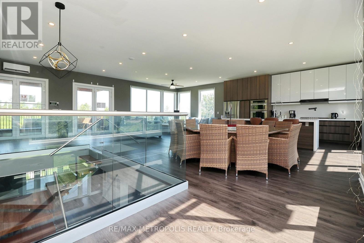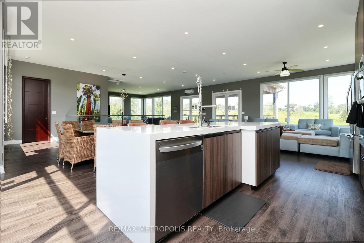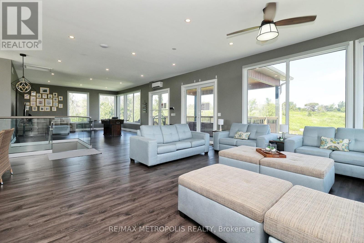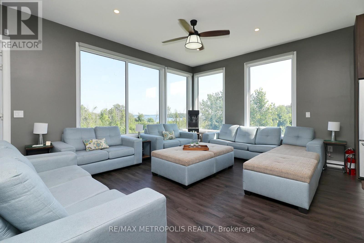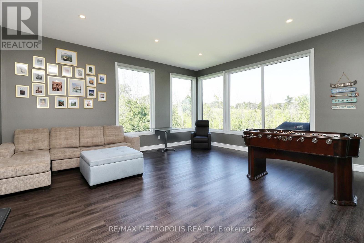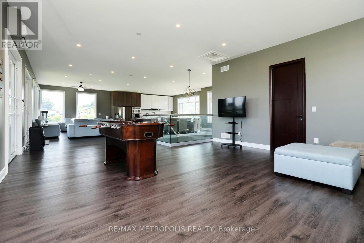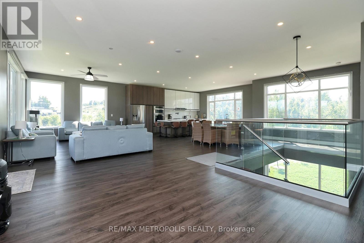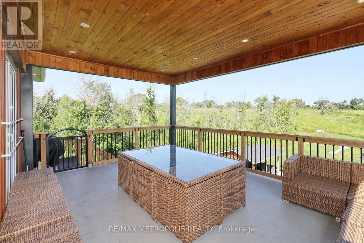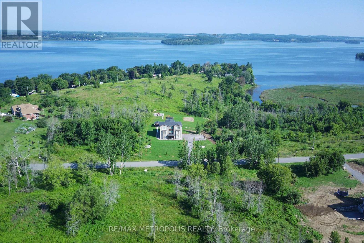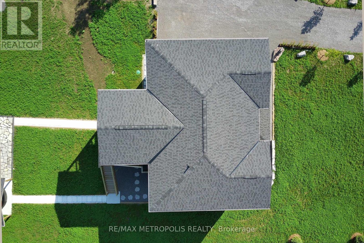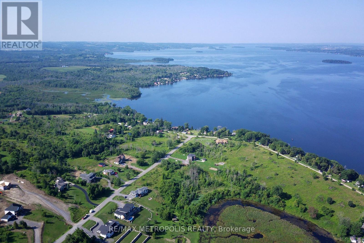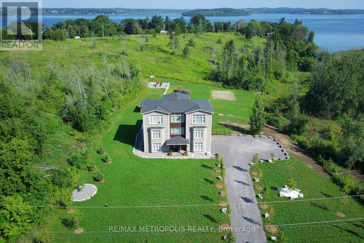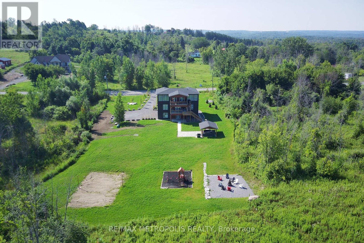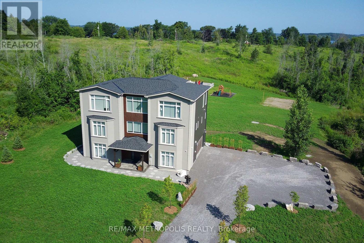118 Parkview Drive Alnwick/haldimand, Ontario K0K 2X0
$1,200,000
This Stunning Home, Set On A Premium Lot, Is An Absolute Showstopper! With Around 4,500 Sq Ft Of Living Space. Step Through The Gorgeous Custom Entrance Door Into A Sun-Filled Foyer. The Family Room Offers Breathtaking Rice Lake Views. The Modern Kitchen Features Quartz Counters And Built-In Appliances, Seamlessly Integrated Into The Open Concept Layout. The Exterior Boasts Stucco Finishes, Outdoor Pot-Lights, A Gazebo, 2 Large Lake-View Balconies, And A Spacious Porch. Enjoy A Bran New Water Filtration System And A Generous 130-Ft Driveway. Smart Toilets Add Modern Convenience. Out door gazebo with seasonal kitchen, fully landscaped lot, children's play place, out door stone patio, fire place and much more (id:60365)
Property Details
| MLS® Number | X12304921 |
| Property Type | Single Family |
| Community Name | Rural Alnwick/Haldimand |
| Features | Irregular Lot Size |
| ParkingSpaceTotal | 12 |
Building
| BathroomTotal | 4 |
| BedroomsAboveGround | 5 |
| BedroomsTotal | 5 |
| Age | 0 To 5 Years |
| Appliances | Central Vacuum, All, Furniture, Water Treatment, Water Softener |
| ConstructionStyleAttachment | Detached |
| CoolingType | Central Air Conditioning |
| ExteriorFinish | Stucco, Vinyl Siding |
| FlooringType | Vinyl |
| FoundationType | Poured Concrete |
| HeatingFuel | Propane |
| HeatingType | Forced Air |
| StoriesTotal | 3 |
| SizeInterior | 3500 - 5000 Sqft |
| Type | House |
Parking
| Attached Garage | |
| Garage |
Land
| Acreage | No |
| Sewer | Septic System |
| SizeDepth | 276 Ft ,9 In |
| SizeFrontage | 189 Ft ,10 In |
| SizeIrregular | 189.9 X 276.8 Ft ; 379.43x178.90x276.83x123.77x 251.07 Ft |
| SizeTotalText | 189.9 X 276.8 Ft ; 379.43x178.90x276.83x123.77x 251.07 Ft|1/2 - 1.99 Acres |
Rooms
| Level | Type | Length | Width | Dimensions |
|---|---|---|---|---|
| Second Level | Bedroom | 3.81 m | 5.4 m | 3.81 m x 5.4 m |
| Second Level | Bedroom 2 | 3.81 m | 4.73 m | 3.81 m x 4.73 m |
| Second Level | Bedroom 3 | 3.81 m | 4.73 m | 3.81 m x 4.73 m |
| Second Level | Bedroom 4 | 3.81 m | 4.73 m | 3.81 m x 4.73 m |
| Third Level | Bedroom 5 | 3.7 m | 3.06 m | 3.7 m x 3.06 m |
| Third Level | Family Room | 14.94 m | 10.65 m | 14.94 m x 10.65 m |
| Third Level | Kitchen | 14.94 m | 10.65 m | 14.94 m x 10.65 m |
| Ground Level | Living Room | 5.5 m | 10.66 m | 5.5 m x 10.66 m |
Jeo Jose
Salesperson
8321 Kennedy Rd #21-22
Markham, Ontario L3R 5N4

