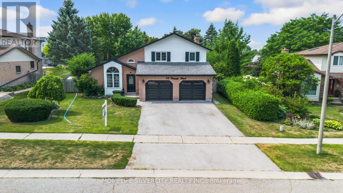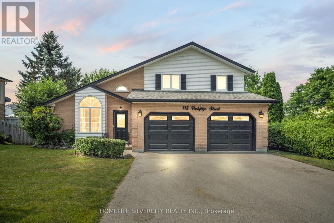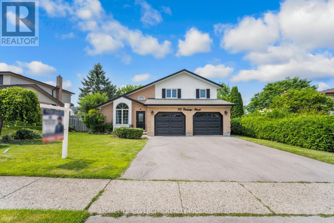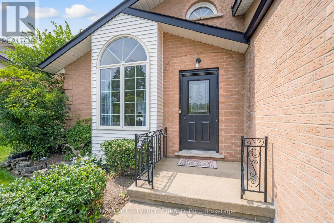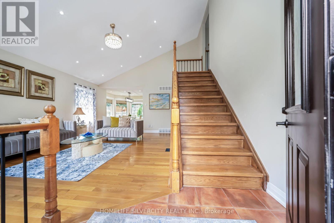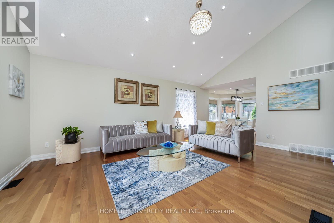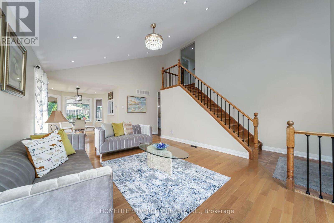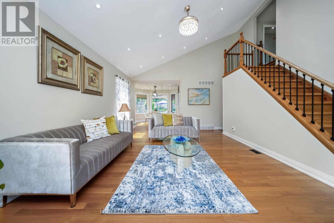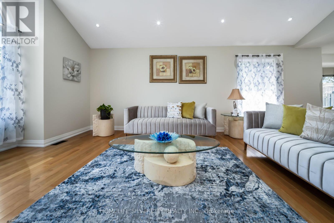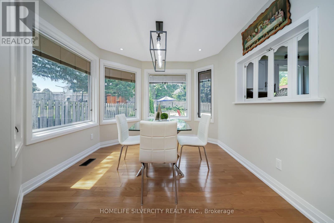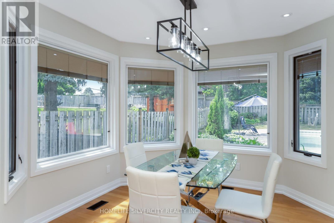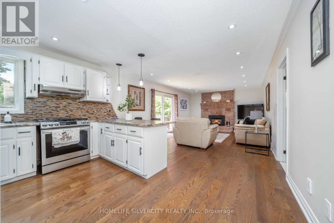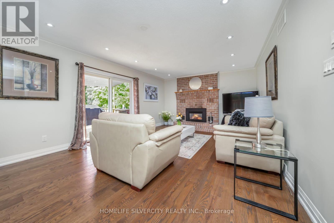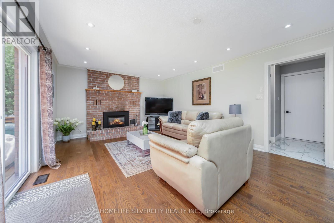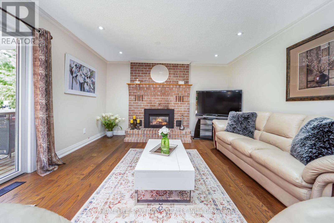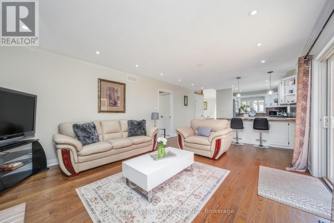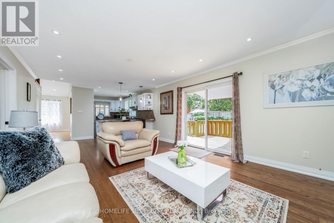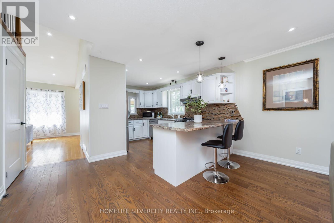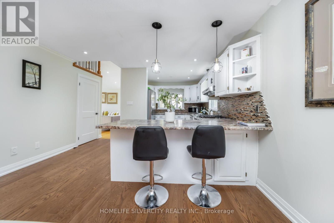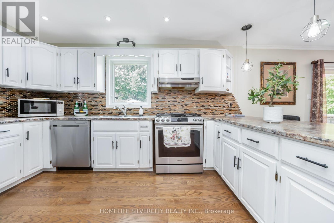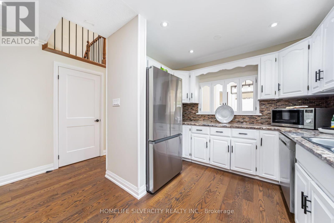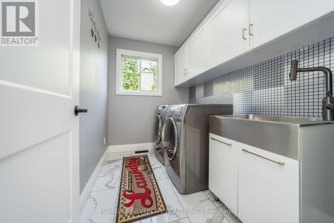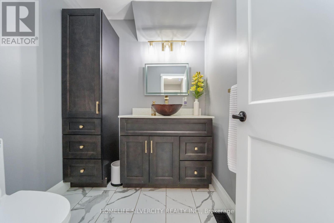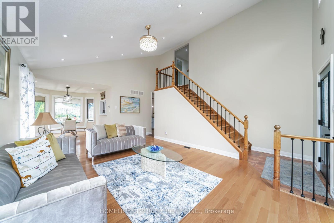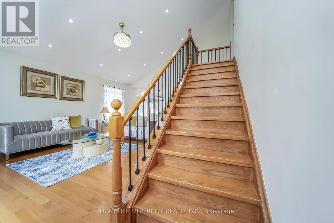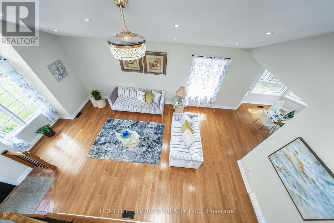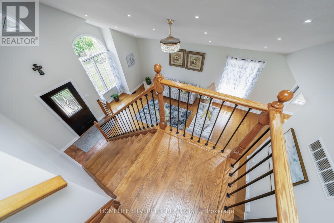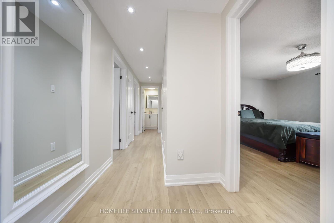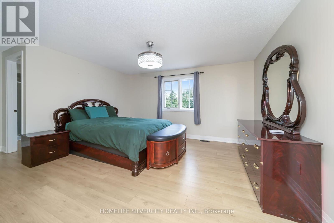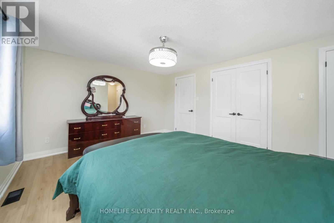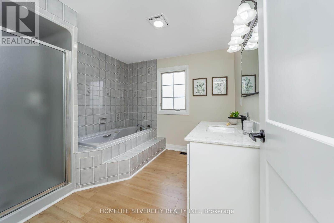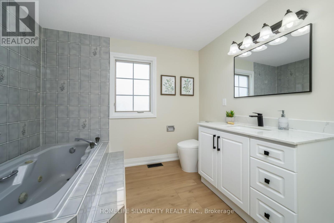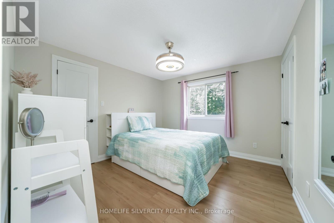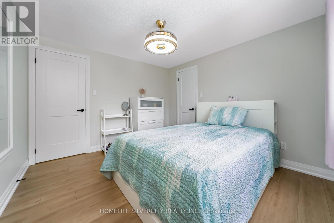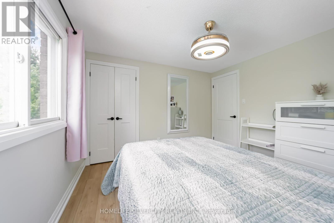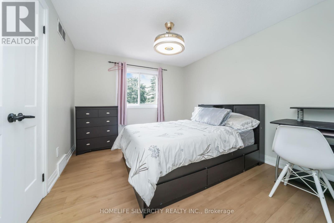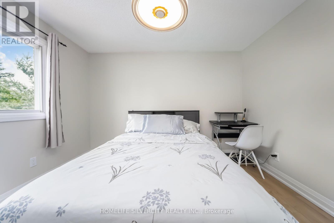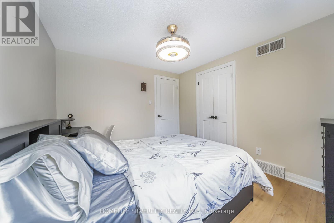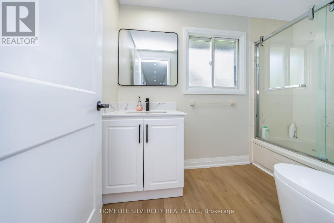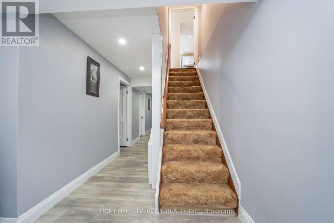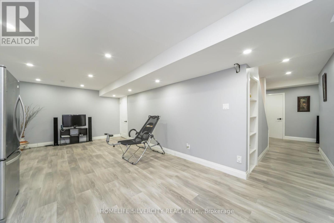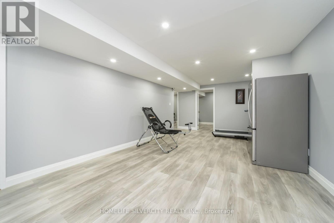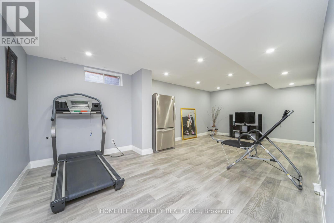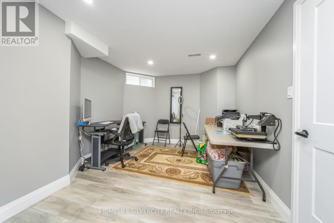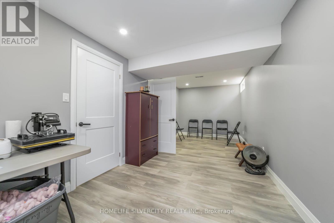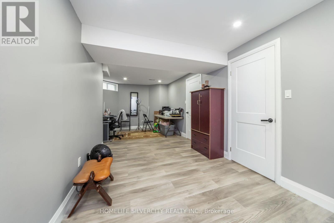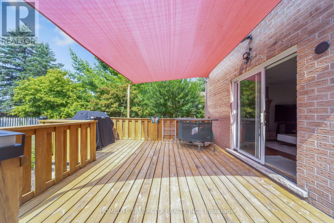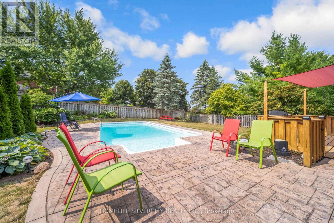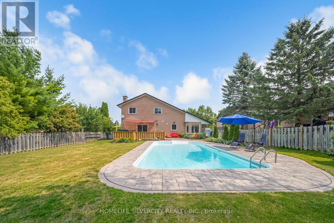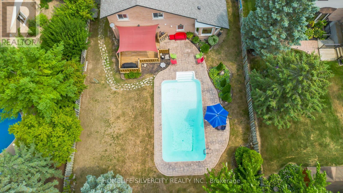118 Parkedge Street Guelph/eramosa, Ontario N0B 2K0
$1,245,000
Welcome to 118 Parkedge St Rockwood a beautiful, maintained home-friendly neighborhood. Main floor features a spacious dining and living room open concept layout with vaulted high ceiling and hardwood floor everywhere lots of nature light, the cozy family room with fire place.3 bedroom upstairs with large windows and renovated washroom new vanity with marble countertop .finished basement with large bedroom with vinyl floor, the private backyard features a beautiful maintained inground heated swimming pool and all around Stamp concrete, good size wooden deck. Good size kitchen with stainless appliances, a gas cooktop and built-in dishwasher -the house has been freshly painted. Pot light on main floor and upstairs hallway. New garage door with new windows etc. (id:60365)
Open House
This property has open houses!
2:00 pm
Ends at:4:00 pm
Property Details
| MLS® Number | X12334223 |
| Property Type | Single Family |
| Community Name | Rockwood |
| AmenitiesNearBy | Park, Schools |
| CommunityFeatures | School Bus |
| EquipmentType | Water Heater |
| Features | Carpet Free |
| ParkingSpaceTotal | 6 |
| PoolType | Inground Pool |
| RentalEquipmentType | Water Heater |
| ViewType | View |
Building
| BathroomTotal | 3 |
| BedroomsAboveGround | 3 |
| BedroomsBelowGround | 1 |
| BedroomsTotal | 4 |
| Age | 31 To 50 Years |
| BasementDevelopment | Finished |
| BasementType | Full (finished) |
| ConstructionStyleAttachment | Detached |
| CoolingType | Central Air Conditioning |
| ExteriorFinish | Brick |
| FireplacePresent | Yes |
| FlooringType | Hardwood, Tile, Laminate |
| FoundationType | Concrete |
| HalfBathTotal | 1 |
| HeatingFuel | Natural Gas |
| HeatingType | Forced Air |
| StoriesTotal | 2 |
| SizeInterior | 1500 - 2000 Sqft |
| Type | House |
| UtilityWater | Municipal Water |
Parking
| Attached Garage | |
| Garage |
Land
| Acreage | No |
| FenceType | Fully Fenced |
| LandAmenities | Park, Schools |
| Sewer | Sanitary Sewer |
| SizeDepth | 142 Ft |
| SizeFrontage | 66 Ft |
| SizeIrregular | 66 X 142 Ft |
| SizeTotalText | 66 X 142 Ft |
Rooms
| Level | Type | Length | Width | Dimensions |
|---|---|---|---|---|
| Second Level | Bedroom | 4.27 m | 3.76 m | 4.27 m x 3.76 m |
| Second Level | Bedroom 2 | 3.38 m | 3.3 m | 3.38 m x 3.3 m |
| Second Level | Bedroom 3 | 3.38 m | 3 m | 3.38 m x 3 m |
| Main Level | Family Room | 5.6 m | 4.05 m | 5.6 m x 4.05 m |
| Main Level | Living Room | 6.56 m | 4.8 m | 6.56 m x 4.8 m |
| Main Level | Dining Room | 3.64 m | 3.06 m | 3.64 m x 3.06 m |
| Main Level | Kitchen | 4.28 m | 2.89 m | 4.28 m x 2.89 m |
| Main Level | Laundry Room | 2.58 m | 1.81 m | 2.58 m x 1.81 m |
https://www.realtor.ca/real-estate/28711349/118-parkedge-street-guelpheramosa-rockwood-rockwood
Mandeep Hundal
Broker
11775 Bramalea Rd #201
Brampton, Ontario L6R 3Z4

