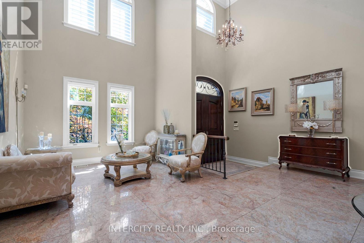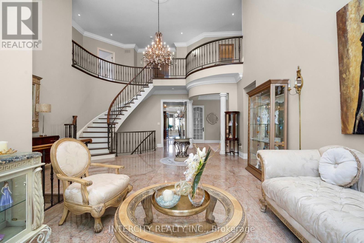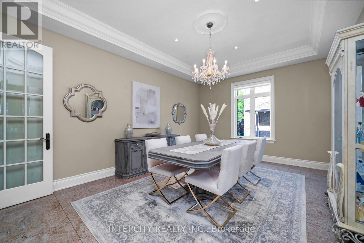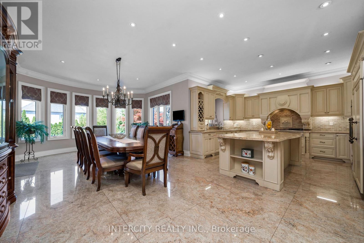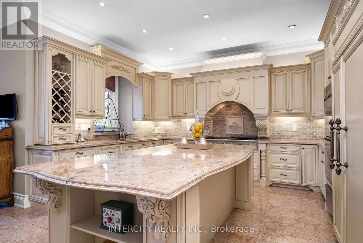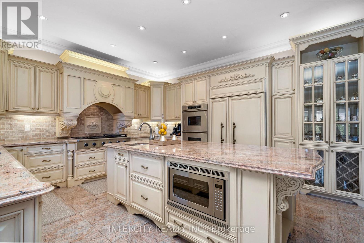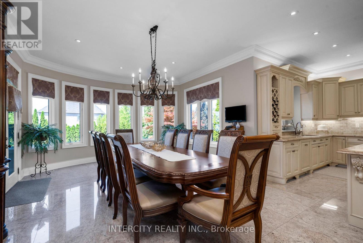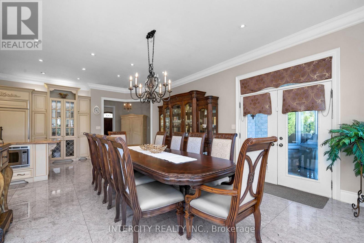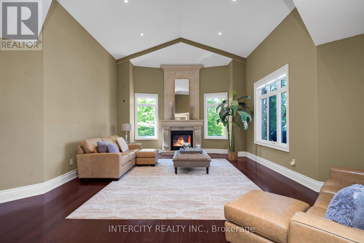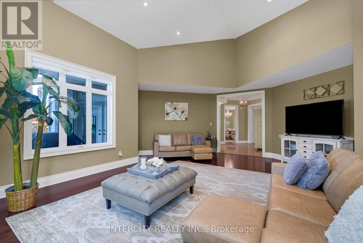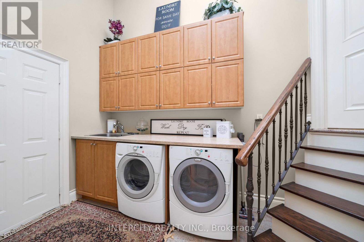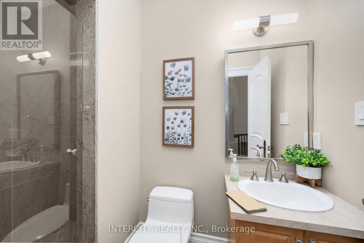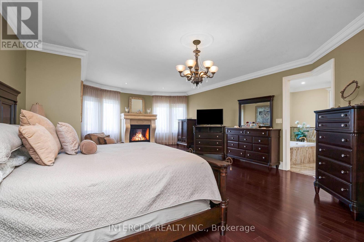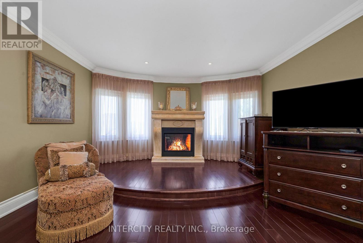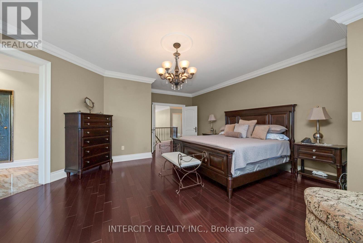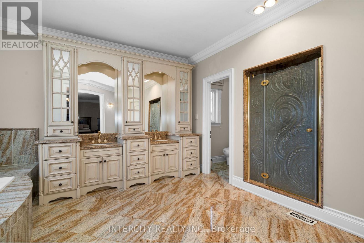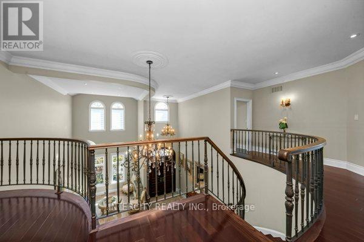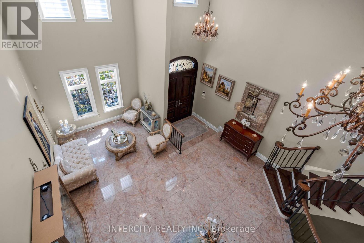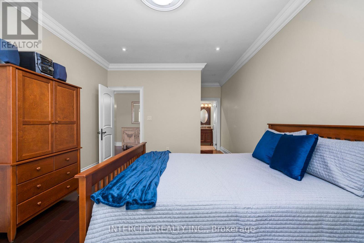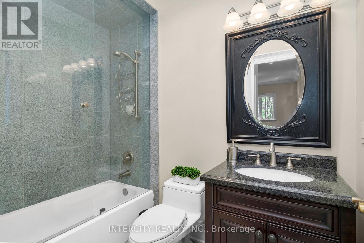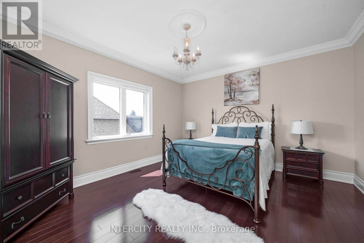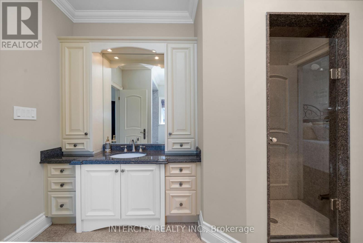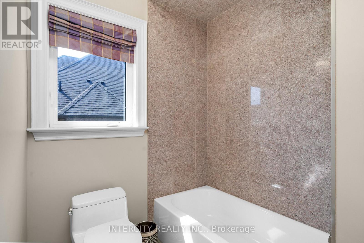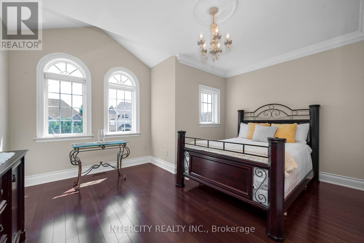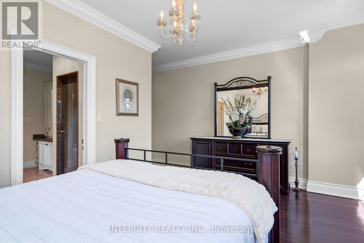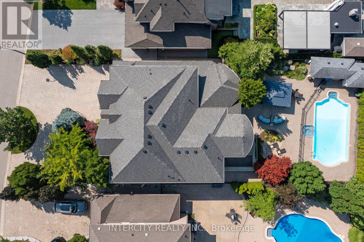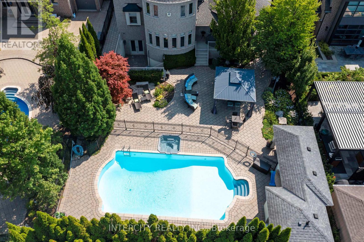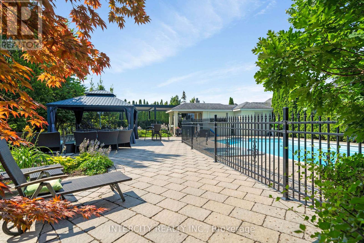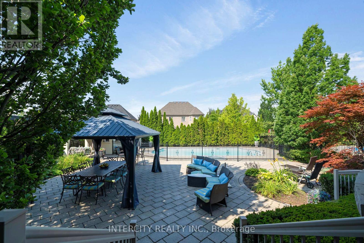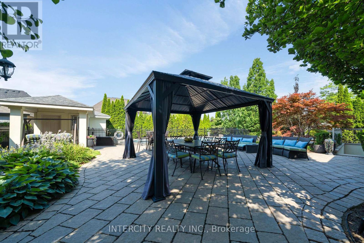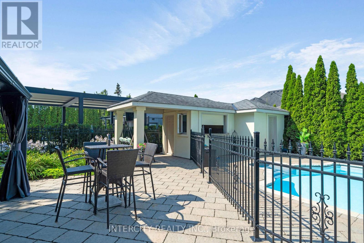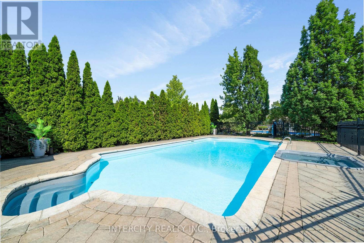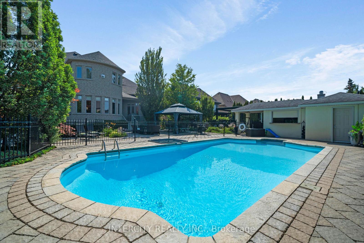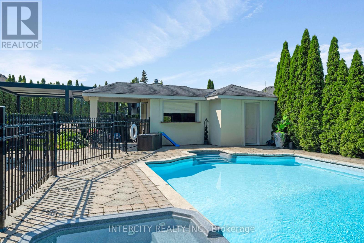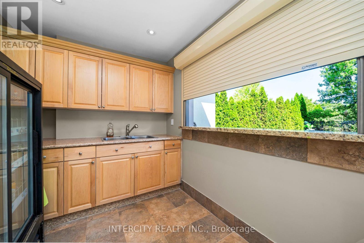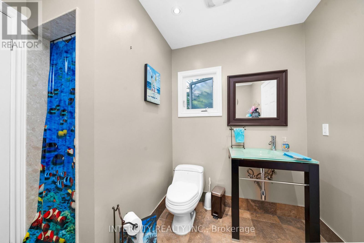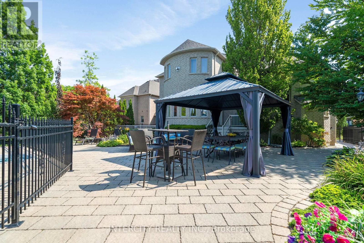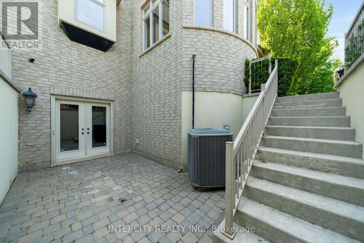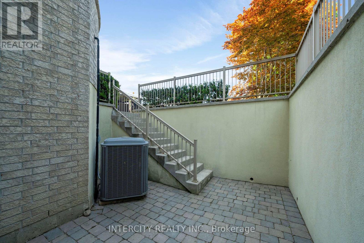118 Park Ridge Drive Vaughan, Ontario L0J 1C0
$3,388,000
Spectacular custom built 4,163 Sq. Ft. home in a prestigious area of Kleinburg surrounded by executive homes in a family friendly neighborhood. High end finishes throughout. Stone & Wood floors. Walk into grand 19' ceilings in open concept entry and living room. Family room also has vaulted 19' ceilings, 10' ft ceilings on second floor and basement . Which has plenty of storage and a walk up to a backyard oasis. Property is fully fenced.In ground saltwater pool with newer liner and heater, secured by a wrought iron fence. Cabana with a 3 piece bath and a kitchenette with with sink, cabinets & counter. Plenty of space for lounging in your own resort like setting. Newer Roof. Stone driveway with parking for 8 cars and a 4 car garage - 3 tandem & 1 lift. Solid wood kitchen cabinets with huge island with extra sink, 2 Subzero Pull Out Fridge Drawers & Built-In Island. Crown Moulding throughout. Laundry room has door to garage & stairs to basement plus a bonus 3 piece bathroom. No Expense Spared!! Professionally landscaped and maintained. (id:60365)
Property Details
| MLS® Number | N12324125 |
| Property Type | Single Family |
| Community Name | Kleinburg |
| AmenitiesNearBy | Place Of Worship, Public Transit |
| CommunityFeatures | School Bus |
| Features | Carpet Free, Gazebo |
| ParkingSpaceTotal | 12 |
| PoolType | Inground Pool |
| Structure | Patio(s), Outbuilding |
Building
| BathroomTotal | 5 |
| BedroomsAboveGround | 4 |
| BedroomsTotal | 4 |
| Amenities | Fireplace(s) |
| Appliances | Hot Tub, Oven - Built-in, Central Vacuum, Range, Garburator, Water Heater, Water Softener, Water Meter, Alarm System, Cooktop, Dishwasher, Dryer, Garage Door Opener, Microwave, Oven, Washer, Window Coverings, Refrigerator |
| BasementFeatures | Separate Entrance, Walk-up |
| BasementType | N/a |
| ConstructionStyleAttachment | Detached |
| CoolingType | Central Air Conditioning |
| ExteriorFinish | Brick, Stone |
| FireProtection | Alarm System, Monitored Alarm, Smoke Detectors |
| FireplacePresent | Yes |
| FireplaceTotal | 2 |
| FlooringType | Hardwood |
| FoundationType | Block |
| HalfBathTotal | 1 |
| HeatingFuel | Natural Gas |
| HeatingType | Forced Air |
| StoriesTotal | 2 |
| SizeInterior | 3500 - 5000 Sqft |
| Type | House |
| UtilityWater | Municipal Water |
Parking
| Attached Garage | |
| Garage | |
| Tandem |
Land
| Acreage | No |
| FenceType | Fully Fenced, Fenced Yard |
| LandAmenities | Place Of Worship, Public Transit |
| LandscapeFeatures | Landscaped, Lawn Sprinkler |
| Sewer | Sanitary Sewer |
| SizeDepth | 167 Ft ,9 In |
| SizeFrontage | 66 Ft ,1 In |
| SizeIrregular | 66.1 X 167.8 Ft |
| SizeTotalText | 66.1 X 167.8 Ft |
Rooms
| Level | Type | Length | Width | Dimensions |
|---|---|---|---|---|
| Second Level | Bedroom 4 | 4.79 m | 3.38 m | 4.79 m x 3.38 m |
| Second Level | Primary Bedroom | 8.57 m | 5.52 m | 8.57 m x 5.52 m |
| Second Level | Bedroom 2 | 4.82 m | 4.3 m | 4.82 m x 4.3 m |
| Second Level | Bedroom 3 | 4.6 m | 4.05 m | 4.6 m x 4.05 m |
| Ground Level | Living Room | 7.13 m | 3.66 m | 7.13 m x 3.66 m |
| Ground Level | Kitchen | 4.84 m | 4.6 m | 4.84 m x 4.6 m |
| Ground Level | Eating Area | 8.68 m | 4.63 m | 8.68 m x 4.63 m |
| Ground Level | Family Room | 7.65 m | 6.86 m | 7.65 m x 6.86 m |
| Ground Level | Dining Room | 5.6 m | 3.96 m | 5.6 m x 3.96 m |
| Ground Level | Office | 3.39 m | 3.38 m | 3.39 m x 3.38 m |
| Ground Level | Laundry Room | 4.05 m | 3.08 m | 4.05 m x 3.08 m |
https://www.realtor.ca/real-estate/28689448/118-park-ridge-drive-vaughan-kleinburg-kleinburg
Olga Marchese Gill
Salesperson
3600 Langstaff Rd., Ste14
Vaughan, Ontario L4L 9E7




