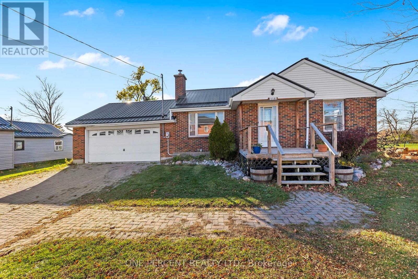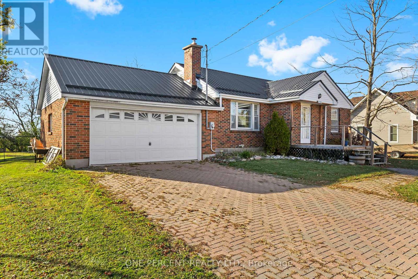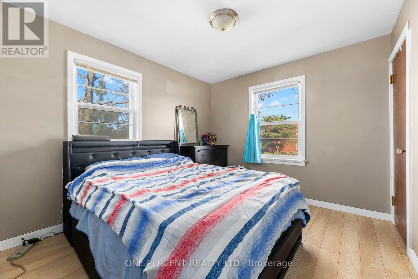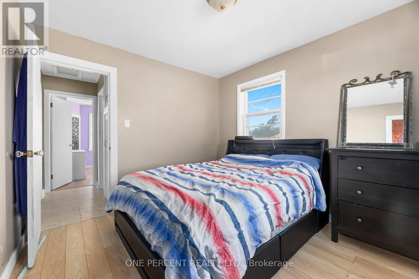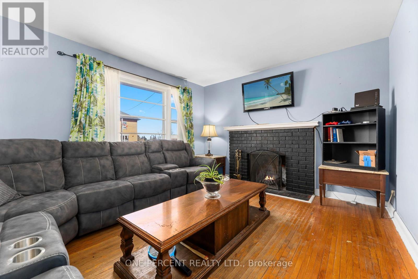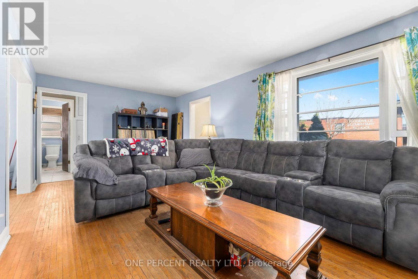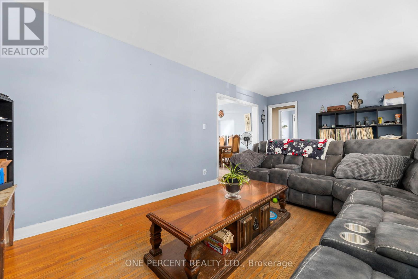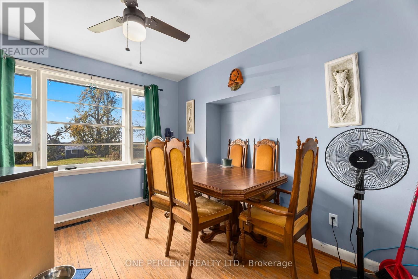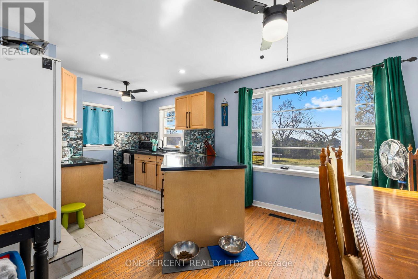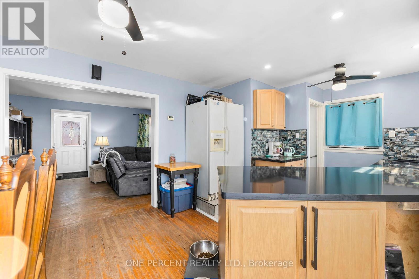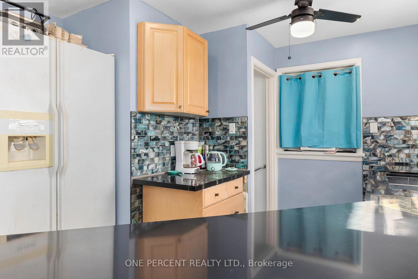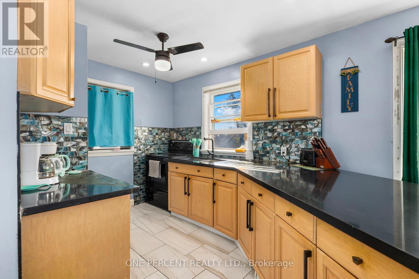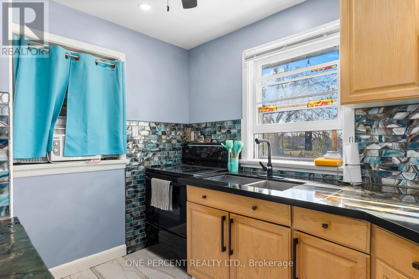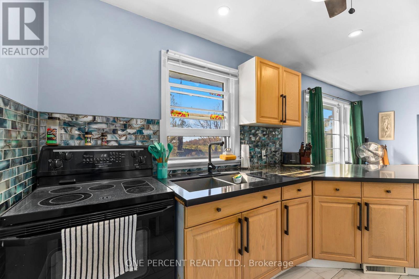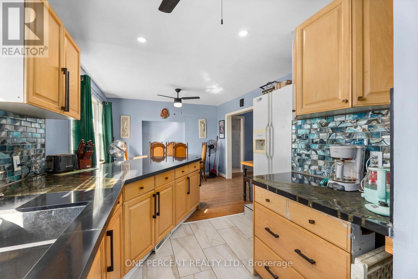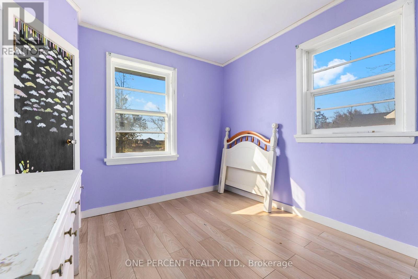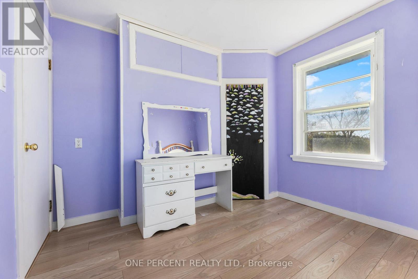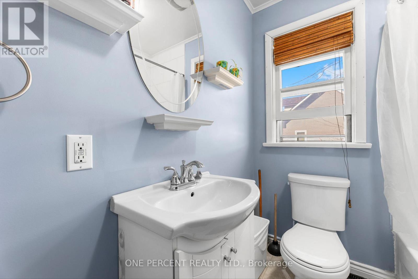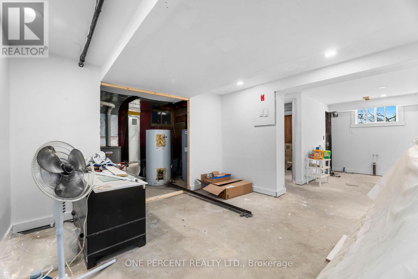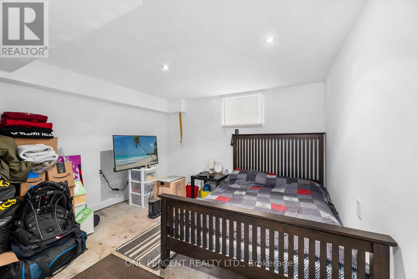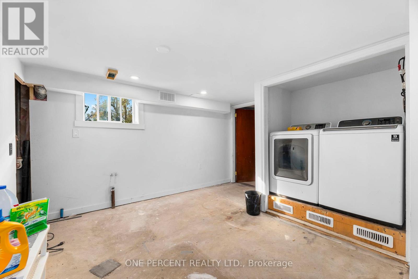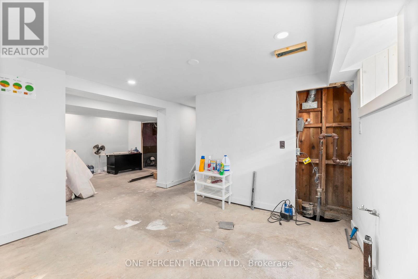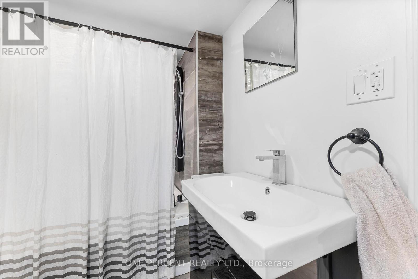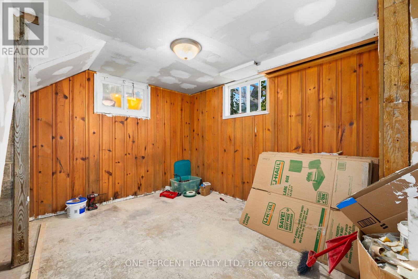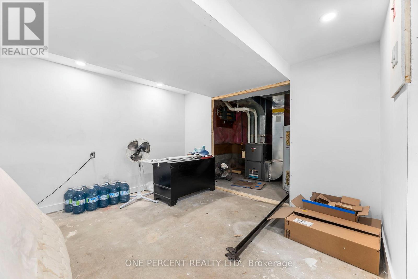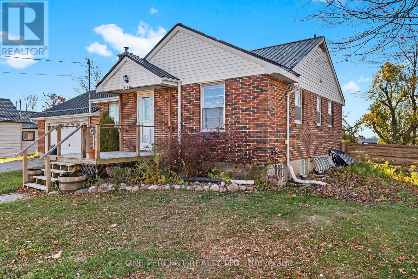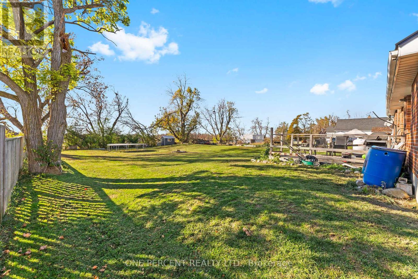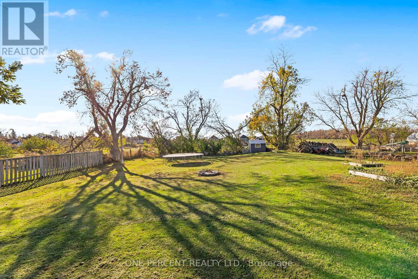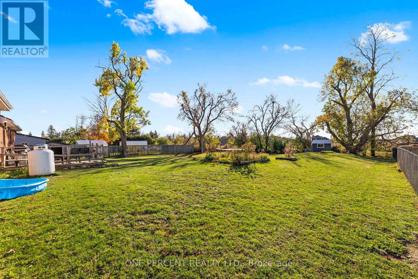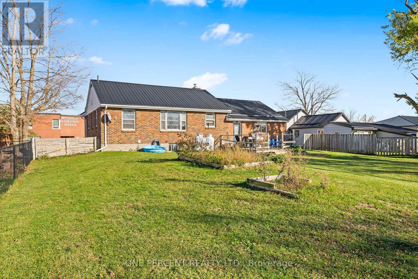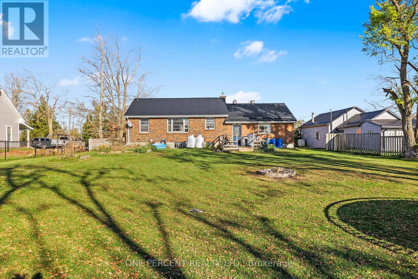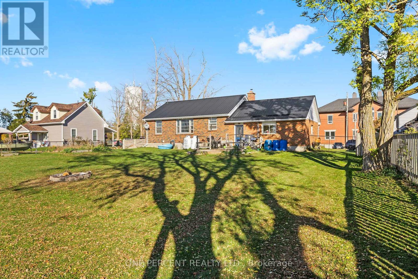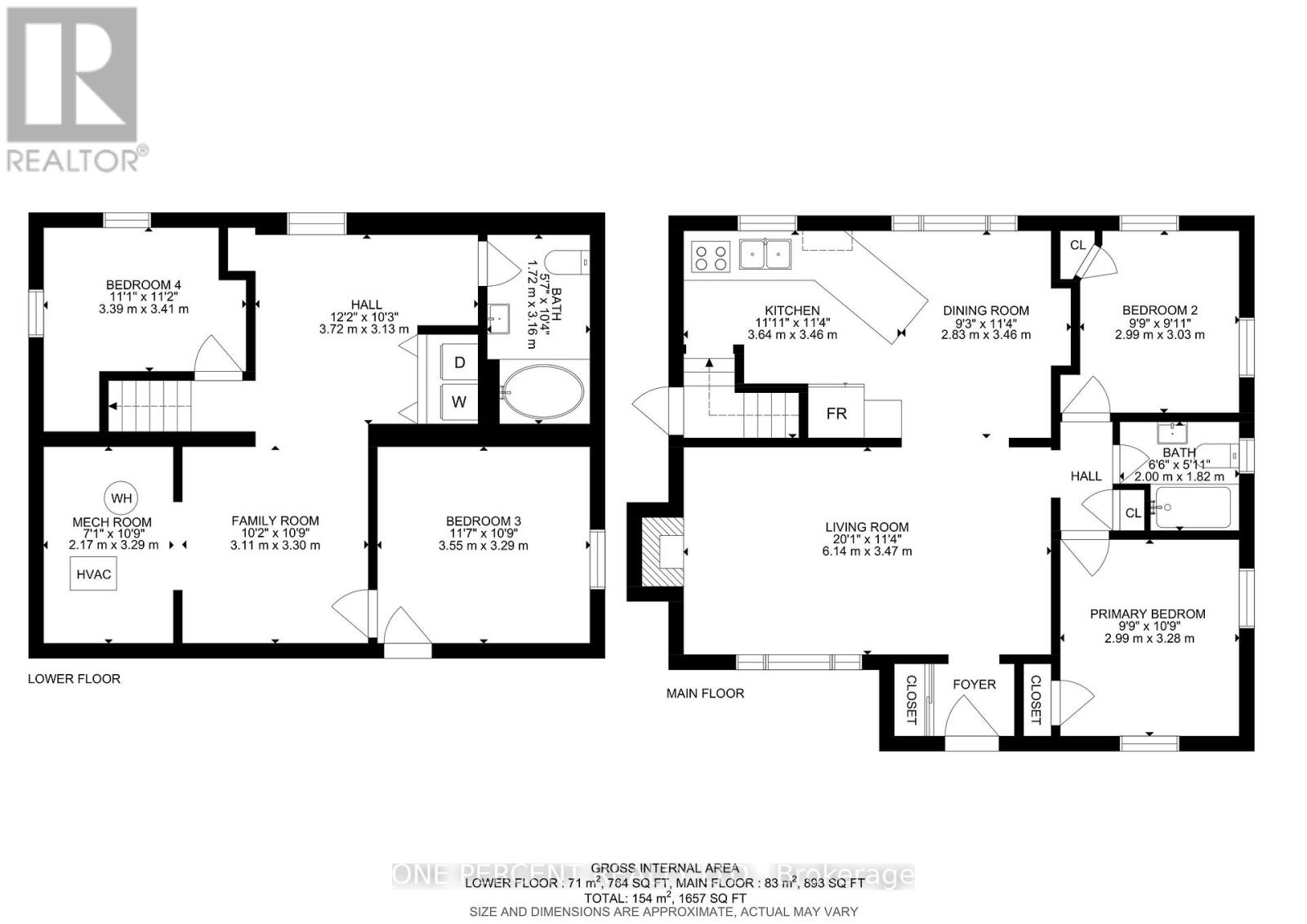118 Nappadale Street Kawartha Lakes, Ontario K0M 2T0
$499,999
Welcome to 118 Nappadale Street, a charming and well-maintained family home perfectly situated in the heart of Woodville - directly across the street from Woodville Elementary School. This move-in-ready bungalow offers a practical and inviting layout with 2+2 bedrooms and 1.5 baths, ideal for growing families or those seeking flexible living space. Step inside to find a bright, carpet-free interior featuring updated flooring and a new kitchen countertop that adds a modern touch. The main floor flows beautifully into the cozy living area complete with a fireplace, creating a warm and welcoming atmosphere for relaxing or entertaining. The fully finished lower level offers two additional bedrooms, a spacious recreation room, and a convenient second bathroom - perfect for guests, teens, or a home office setup. Enjoy direct access to the double car garage from inside the home - a rare and practical feature - along with a durable steel roof offering long-term peace of mind. Outdoors, you'll love the fully fenced, large backyard - a safe and private retreat for kids, pets, and summer gatherings. The lot provides ample space for gardening, play, or simply enjoying the tranquility of small-town living. Located in a friendly community just minutes from Lindsay and surrounded by the natural beauty of Kawartha Lakes, this property truly has it all - comfort, convenience, and charm. (id:60365)
Property Details
| MLS® Number | X12493730 |
| Property Type | Single Family |
| Community Name | Woodville |
| AmenitiesNearBy | Park, Place Of Worship, Schools |
| CommunityFeatures | Community Centre |
| Features | Level Lot, Carpet Free |
| ParkingSpaceTotal | 5 |
Building
| BathroomTotal | 2 |
| BedroomsAboveGround | 2 |
| BedroomsBelowGround | 2 |
| BedroomsTotal | 4 |
| Age | 51 To 99 Years |
| ArchitecturalStyle | Raised Bungalow |
| BasementDevelopment | Partially Finished |
| BasementType | Full (partially Finished) |
| ConstructionStyleAttachment | Detached |
| CoolingType | None |
| ExteriorFinish | Brick, Vinyl Siding |
| FireplacePresent | Yes |
| FlooringType | Hardwood, Vinyl, Carpeted, Laminate |
| FoundationType | Concrete |
| HeatingFuel | Propane |
| HeatingType | Forced Air |
| StoriesTotal | 1 |
| SizeInterior | 700 - 1100 Sqft |
| Type | House |
| UtilityWater | Municipal Water |
Parking
| Detached Garage | |
| Garage |
Land
| Acreage | No |
| LandAmenities | Park, Place Of Worship, Schools |
| Sewer | Septic System |
| SizeDepth | 165 Ft |
| SizeFrontage | 70 Ft |
| SizeIrregular | 70 X 165 Ft |
| SizeTotalText | 70 X 165 Ft|under 1/2 Acre |
| ZoningDescription | R1 |
Rooms
| Level | Type | Length | Width | Dimensions |
|---|---|---|---|---|
| Basement | Bedroom | 2.43 m | 2.76 m | 2.43 m x 2.76 m |
| Basement | Bedroom | 3.35 m | 2.45 m | 3.35 m x 2.45 m |
| Main Level | Dining Room | 3.05 m | 3.05 m | 3.05 m x 3.05 m |
| Main Level | Kitchen | 2.76 m | 2.43 m | 2.76 m x 2.43 m |
| Main Level | Living Room | 6.09 m | 3.35 m | 6.09 m x 3.35 m |
| Main Level | Bedroom | 2.77 m | 2.45 m | 2.77 m x 2.45 m |
| Main Level | Bedroom | 3.07 m | 2.77 m | 3.07 m x 2.77 m |
Utilities
| Electricity | Installed |
https://www.realtor.ca/real-estate/29050947/118-nappadale-street-kawartha-lakes-woodville-woodville
Mike Carstensen
Salesperson
300 John St Unit 607
Thornhill, Ontario L3T 5W4

