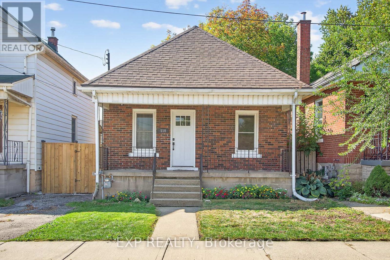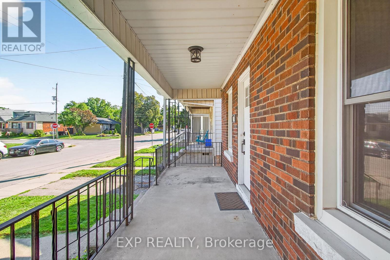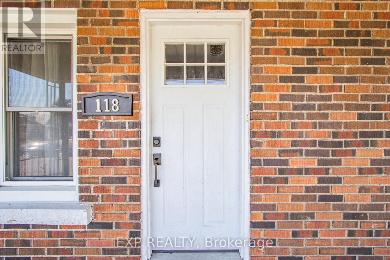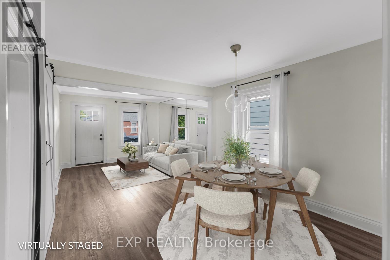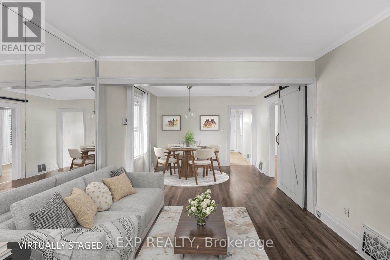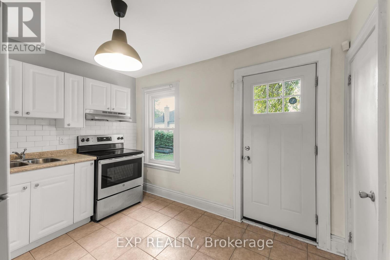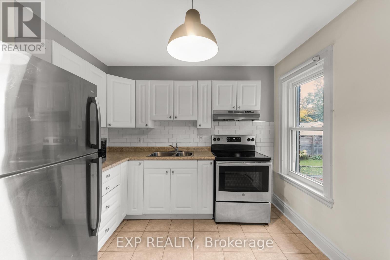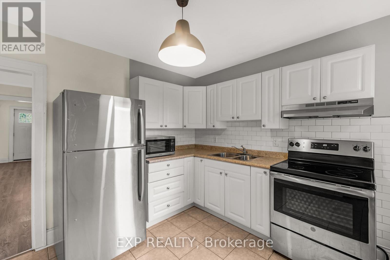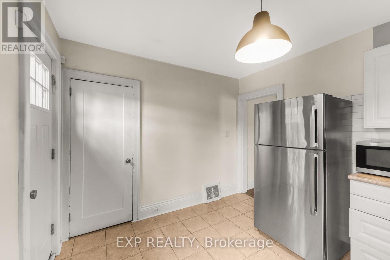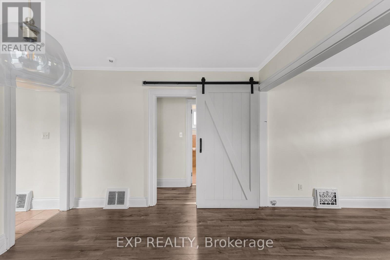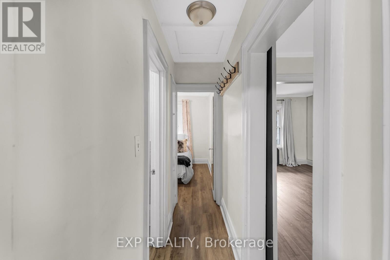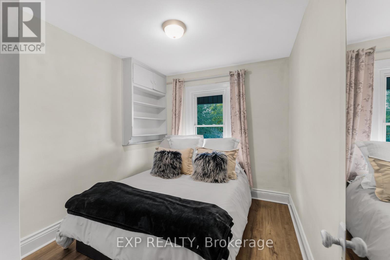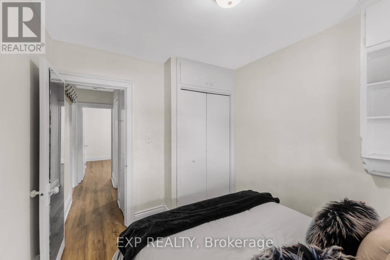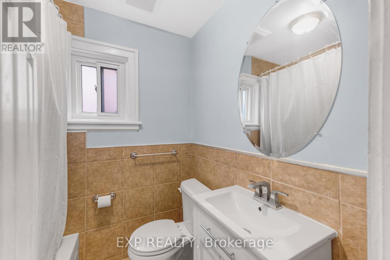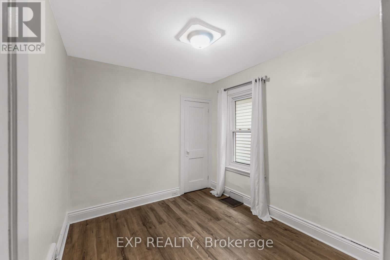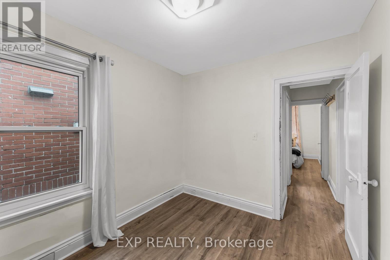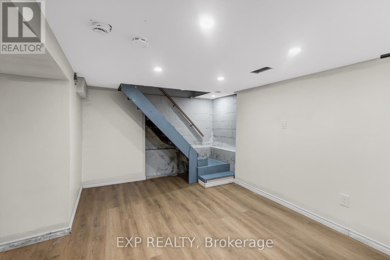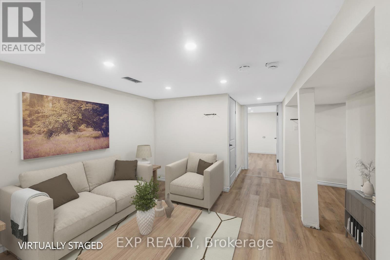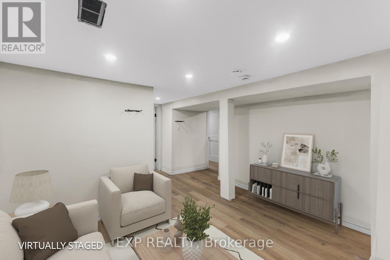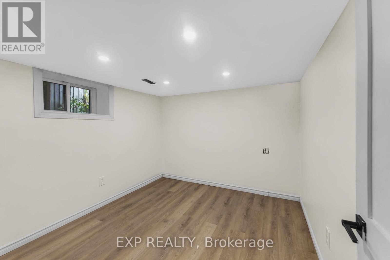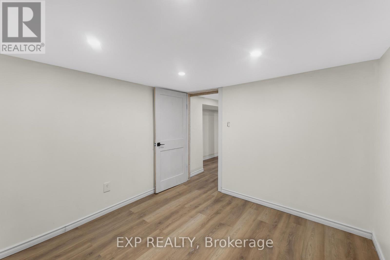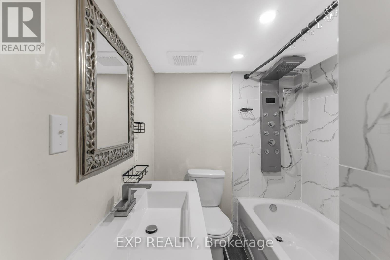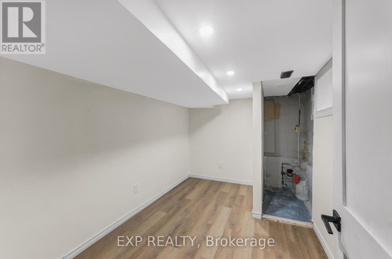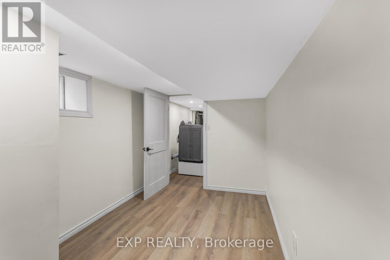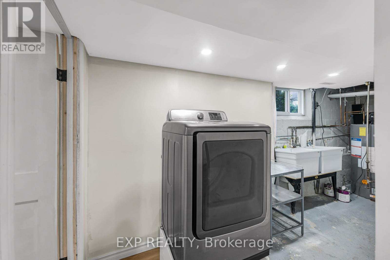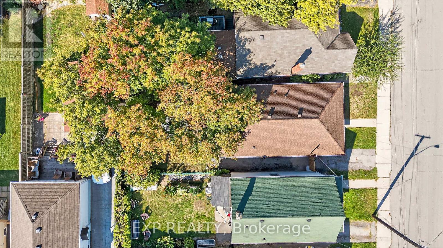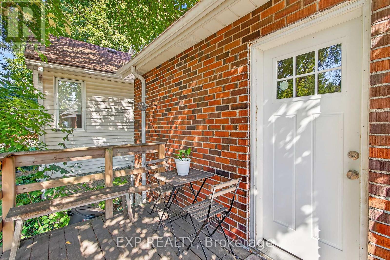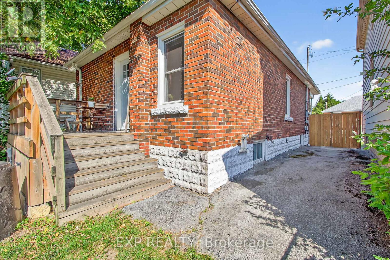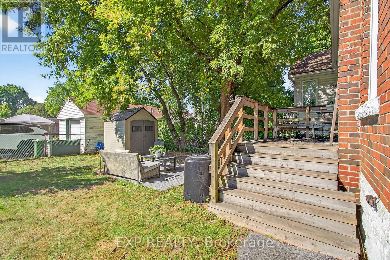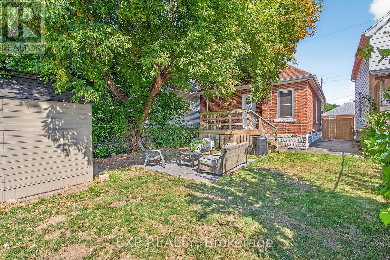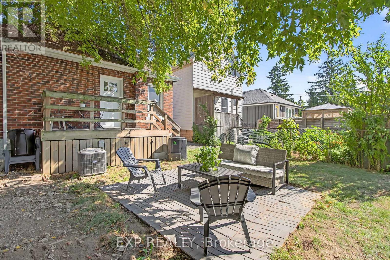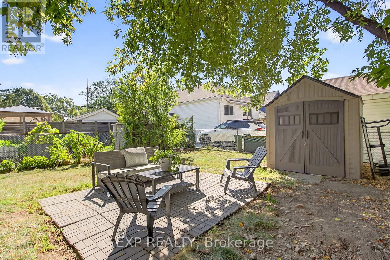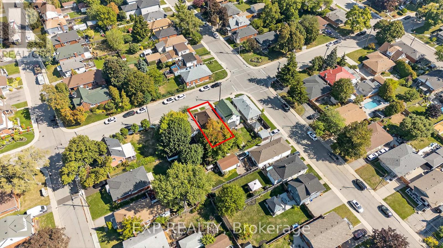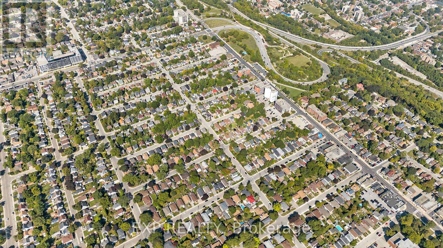118 Mountville Avenue Hamilton, Ontario L9A 1E4
$479,900
Welcome to 118 Mountville Avenue - A Renovated Bungalow in the Heart of Hamilton's Trendy Concession Neighborhood! This sweet and stylish bungalow is the perfect blend of charm, comfort, and modern updates. Whether you're a first-time buyer, downsizer, or savvy investor, this move-in-ready gem offers unbeatable value in one of Hamilton's most vibrant and walkable communities. The main level features a practical layout with two bedrooms, a four piece bathroom, spacious living room, and a bright kitchen that provides plenty of natural light and functionality. The newly renovated lower level (2024) includes 2 additional bedrooms, a 4-piece bathroom, cozy living area, and laundry room with extra storage space. Step outside to a large, fenced-in backyard, ideal for kids, pets, and summer BBQs. Enjoy private parking and a friendly, walkable community just steps from Concession Street's restaurants, public transit, cafes, local shops, and escarpment lookout points. Additional upgrades** New Furnace in 2020, Exterior back door in 2023. Don't miss your chance to call 118 Mountville Avenue home. - this gem won't last long. (id:60365)
Open House
This property has open houses!
12:00 pm
Ends at:3:00 pm
12:00 pm
Ends at:3:00 pm
Property Details
| MLS® Number | X12483055 |
| Property Type | Single Family |
| Community Name | Inch Park |
| AmenitiesNearBy | Hospital, Park, Public Transit, Schools |
| CommunityFeatures | School Bus |
| EquipmentType | Water Heater, Air Conditioner, Furnace |
| Features | Carpet Free |
| ParkingSpaceTotal | 2 |
| RentalEquipmentType | Water Heater, Air Conditioner, Furnace |
| Structure | Deck, Porch, Shed |
Building
| BathroomTotal | 2 |
| BedroomsAboveGround | 2 |
| BedroomsBelowGround | 2 |
| BedroomsTotal | 4 |
| Appliances | Water Heater, Dryer, Stove, Window Coverings, Refrigerator |
| ArchitecturalStyle | Bungalow |
| BasementDevelopment | Finished |
| BasementType | N/a (finished) |
| ConstructionStyleAttachment | Detached |
| CoolingType | Central Air Conditioning |
| ExteriorFinish | Brick |
| FireProtection | Security System |
| FoundationType | Concrete |
| HeatingFuel | Natural Gas |
| HeatingType | Forced Air |
| StoriesTotal | 1 |
| SizeInterior | 700 - 1100 Sqft |
| Type | House |
| UtilityWater | Municipal Water |
Parking
| No Garage |
Land
| Acreage | No |
| FenceType | Fully Fenced, Fenced Yard |
| LandAmenities | Hospital, Park, Public Transit, Schools |
| LandscapeFeatures | Landscaped |
| Sewer | Sanitary Sewer |
| SizeDepth | 90 Ft |
| SizeFrontage | 28 Ft |
| SizeIrregular | 28 X 90 Ft |
| SizeTotalText | 28 X 90 Ft|under 1/2 Acre |
Rooms
| Level | Type | Length | Width | Dimensions |
|---|---|---|---|---|
| Lower Level | Bedroom 3 | 4.24 m | 2.55 m | 4.24 m x 2.55 m |
| Lower Level | Bedroom 4 | 3.29 m | 2.99 m | 3.29 m x 2.99 m |
| Lower Level | Recreational, Games Room | 6.14 m | 3.72 m | 6.14 m x 3.72 m |
| Lower Level | Laundry Room | 5.47 m | 2.73 m | 5.47 m x 2.73 m |
| Main Level | Living Room | 3.32 m | 3.32 m | 3.32 m x 3.32 m |
| Main Level | Dining Room | 3.32 m | 3.32 m | 3.32 m x 3.32 m |
| Main Level | Kitchen | 3.32 m | 2.96 m | 3.32 m x 2.96 m |
| Main Level | Primary Bedroom | 3.1 m | 2.55 m | 3.1 m x 2.55 m |
| Main Level | Bedroom 2 | 2.95 m | 2.55 m | 2.95 m x 2.55 m |
Utilities
| Cable | Available |
| Electricity | Available |
| Sewer | Installed |
https://www.realtor.ca/real-estate/29034535/118-mountville-avenue-hamilton-inch-park-inch-park
Frank Polsinello
Broker
16700 Bayview Avenue Unit 209
Newmarket, Ontario L3X 1W1
Jenni Thomas
Salesperson
16700 Bayview Avenue Unit 209
Newmarket, Ontario L3X 1W1

