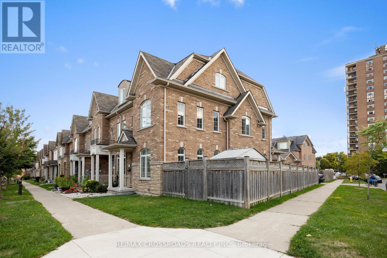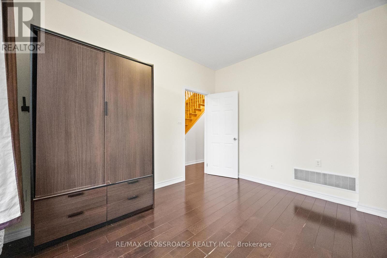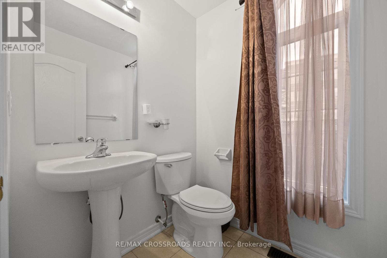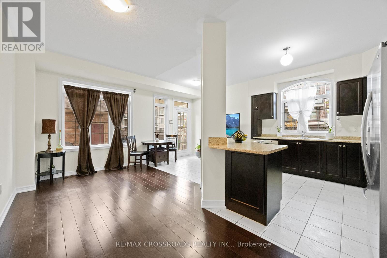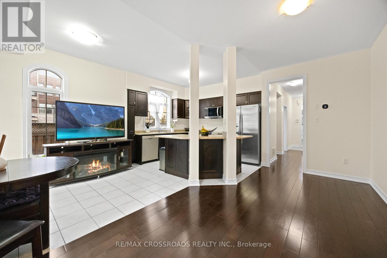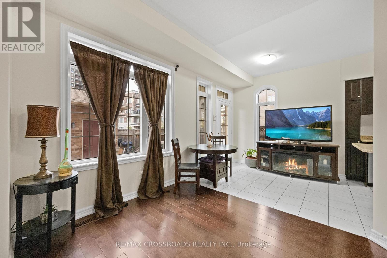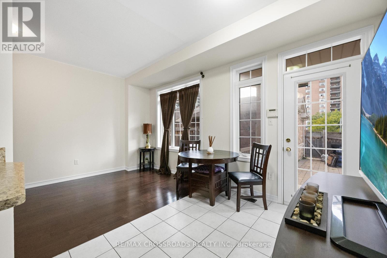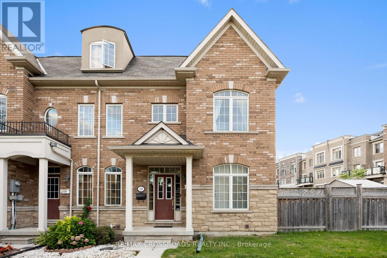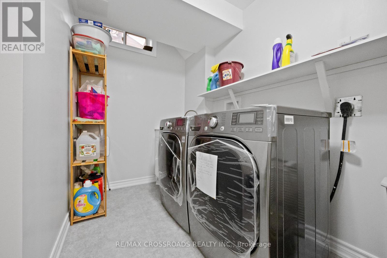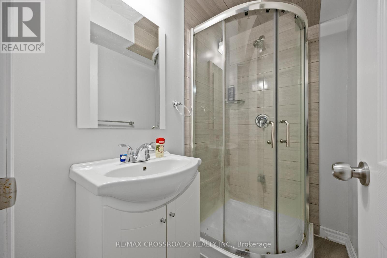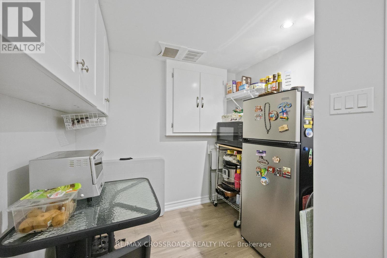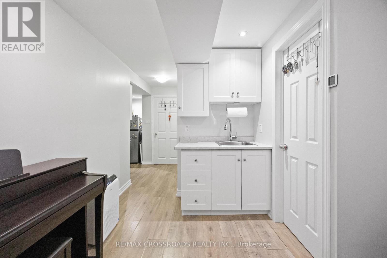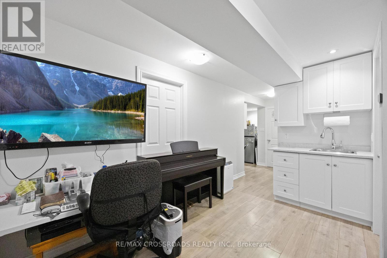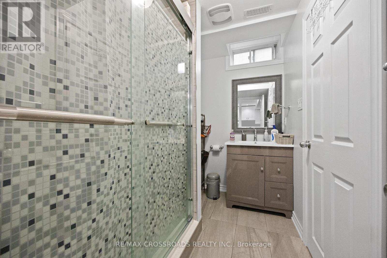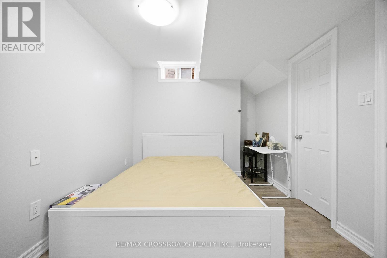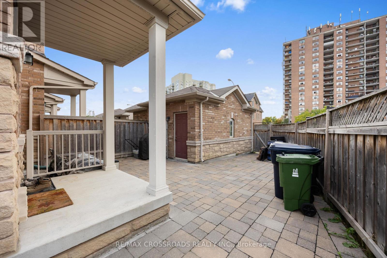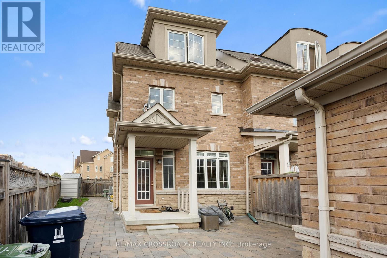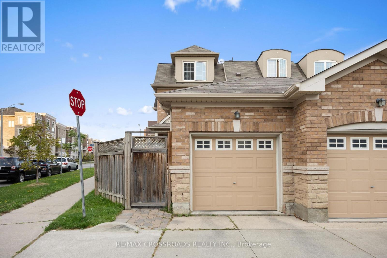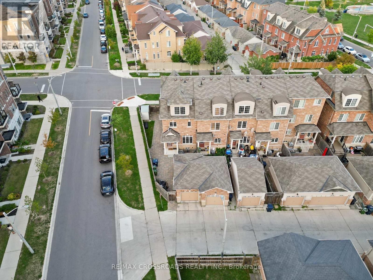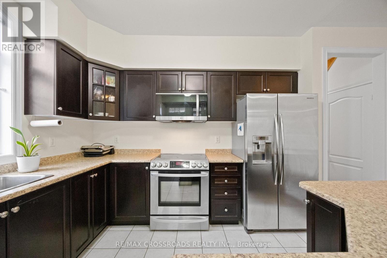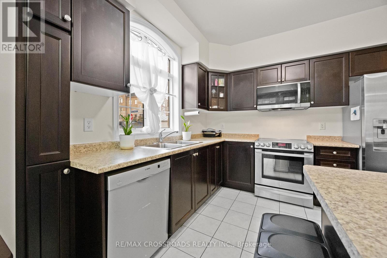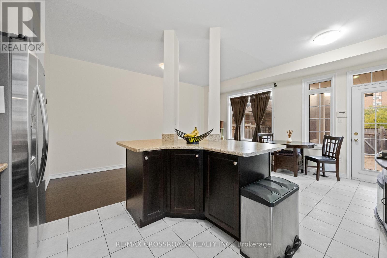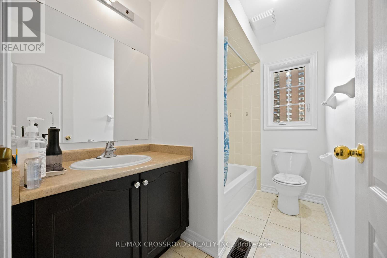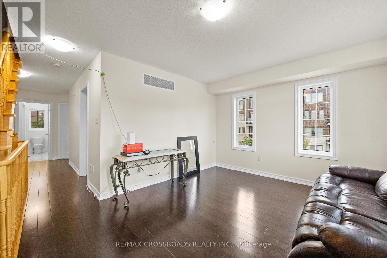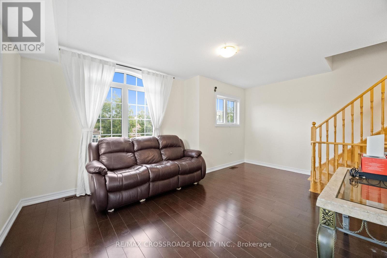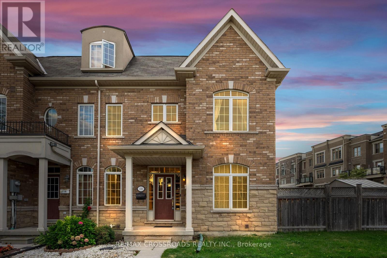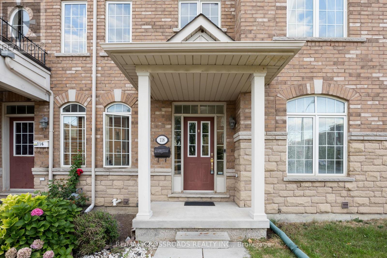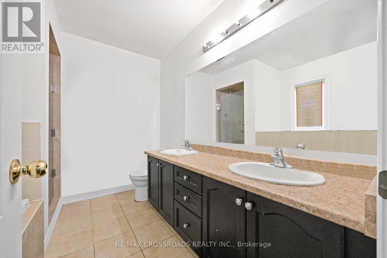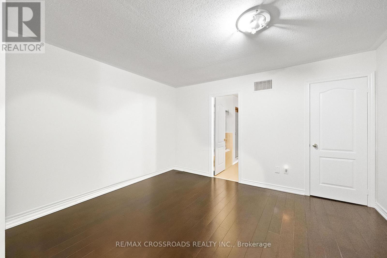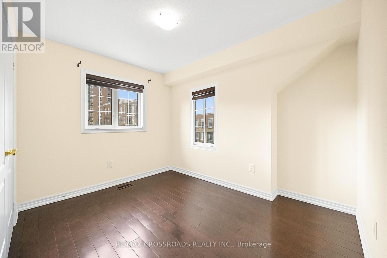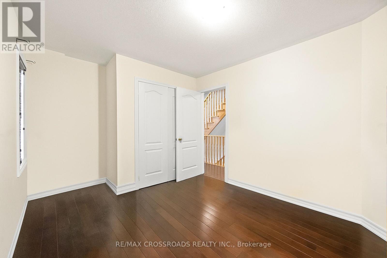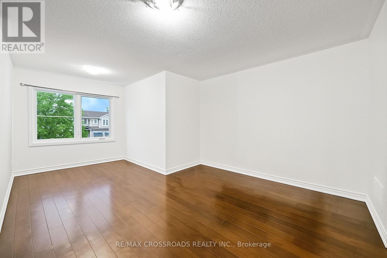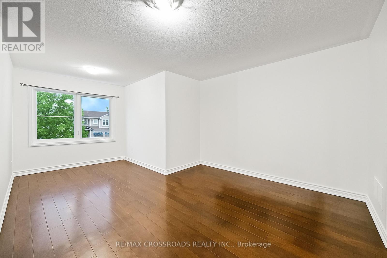118 Mary Chapman Boulevard Toronto, Ontario M9M 0B3
5 Bedroom
4 Bathroom
1500 - 2000 sqft
Central Air Conditioning
Forced Air
$979,990
A Very Well maintained With Lots of Upgrades Freehold 3-Storey Corner Townhouse. Modern Kitchen with premium Appliances, Featuring 5 bedrooms, 4 plus 1 extra shower room and finished basement. Primary bedroom has 4pc Ensuite + His/Hers Closet. Located in a family friendly subdivision facing Joseph Bannon Park(splashpad and playground) Steps away from Humber recreational trail, transit and major highways. Perfect for a large family or potential rental income. Please don't miss this rare opportunity to own one of Toronto's Amazing No POTL No Maintenance Fee property. (id:60365)
Property Details
| MLS® Number | W12388619 |
| Property Type | Single Family |
| Community Name | Humberlea-Pelmo Park W5 |
| Easement | None |
| EquipmentType | Water Heater |
| Features | Irregular Lot Size, Carpet Free |
| ParkingSpaceTotal | 1 |
| RentalEquipmentType | Water Heater |
Building
| BathroomTotal | 4 |
| BedroomsAboveGround | 4 |
| BedroomsBelowGround | 1 |
| BedroomsTotal | 5 |
| Age | 6 To 15 Years |
| Appliances | Dryer, Stove, Washer, Refrigerator |
| BasementDevelopment | Finished |
| BasementType | N/a (finished) |
| ConstructionStyleAttachment | Attached |
| CoolingType | Central Air Conditioning |
| ExteriorFinish | Brick |
| FoundationType | Unknown |
| HalfBathTotal | 1 |
| HeatingFuel | Natural Gas |
| HeatingType | Forced Air |
| StoriesTotal | 3 |
| SizeInterior | 1500 - 2000 Sqft |
| Type | Row / Townhouse |
| UtilityWater | Municipal Water |
Parking
| Detached Garage | |
| Garage | |
| Street |
Land
| Acreage | No |
| Sewer | Sanitary Sewer |
| SizeDepth | 60 Ft ,6 In |
| SizeFrontage | 32 Ft ,10 In |
| SizeIrregular | 32.9 X 60.5 Ft |
| SizeTotalText | 32.9 X 60.5 Ft |
Rooms
| Level | Type | Length | Width | Dimensions |
|---|---|---|---|---|
| Second Level | Family Room | 3.034 m | 12.2 m | 3.034 m x 12.2 m |
| Second Level | Bedroom 2 | 3.53 m | 3.99 m | 3.53 m x 3.99 m |
| Second Level | Bedroom 3 | 2.74 m | 3.29 m | 2.74 m x 3.29 m |
| Third Level | Primary Bedroom | 5.6 m | 3.35 m | 5.6 m x 3.35 m |
| Third Level | Sitting Room | 2.49 m | 2.4 m | 2.49 m x 2.4 m |
| Basement | Bedroom | Measurements not available | ||
| Basement | Laundry Room | Measurements not available | ||
| Basement | Bathroom | Measurements not available | ||
| Main Level | Dining Room | 5.18 m | 3.048 m | 5.18 m x 3.048 m |
| Main Level | Kitchen | 3.53 m | 2.8 m | 3.53 m x 2.8 m |
| Main Level | Eating Area | 1.89 m | 2.74 m | 1.89 m x 2.74 m |
| Main Level | Bedroom | 3.048 m | 3.71 m | 3.048 m x 3.71 m |
Utilities
| Cable | Available |
| Electricity | Available |
Julie B. Cabalfin
Salesperson
RE/MAX Crossroads Realty Inc.
312 - 305 Milner Avenue
Toronto, Ontario M1B 3V4
312 - 305 Milner Avenue
Toronto, Ontario M1B 3V4

