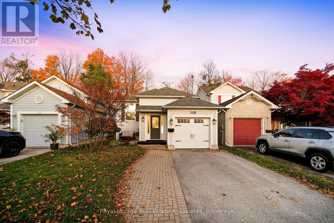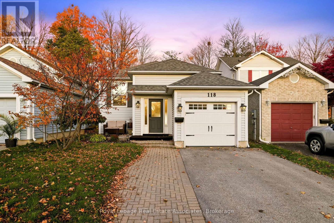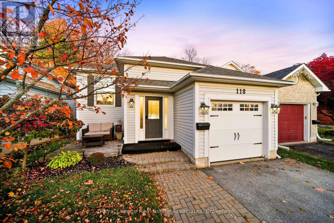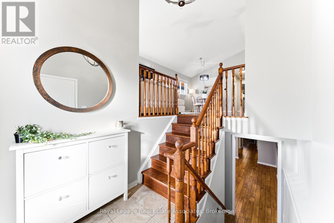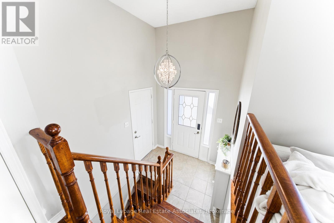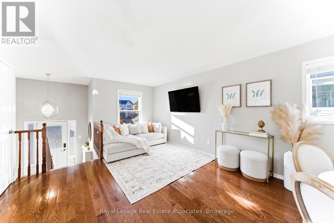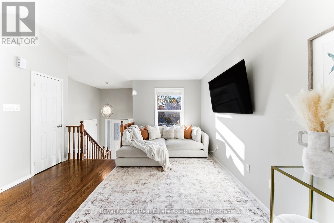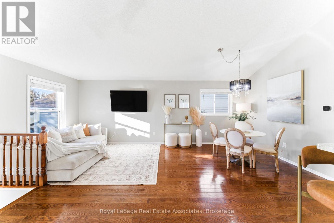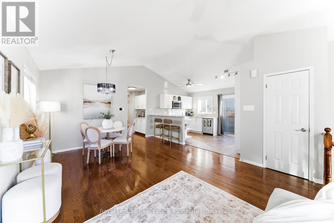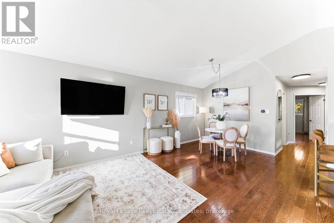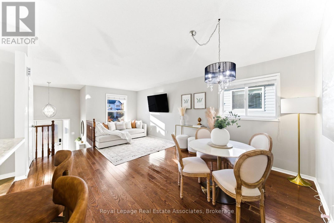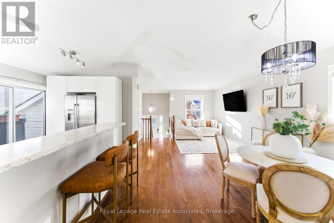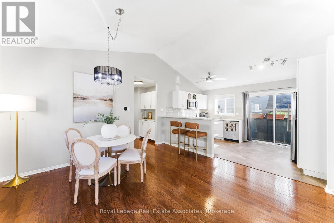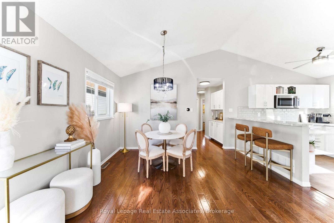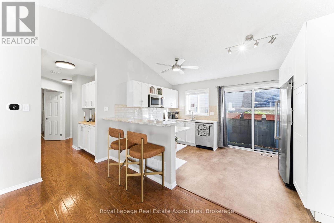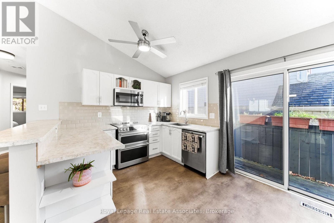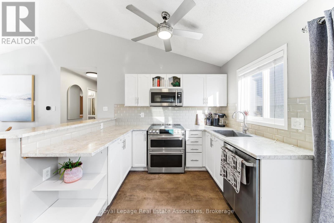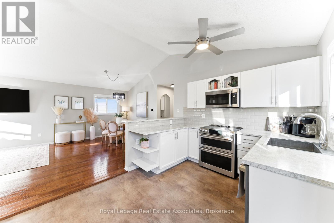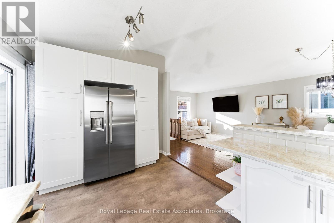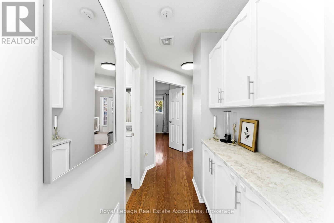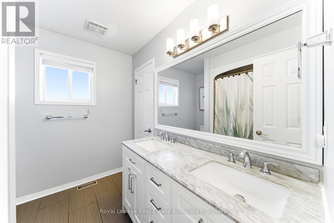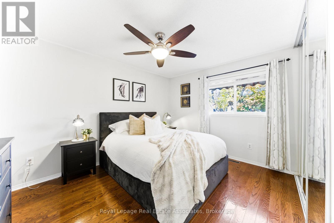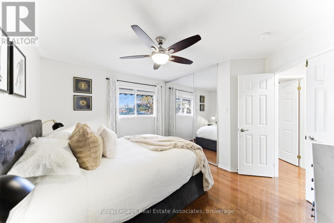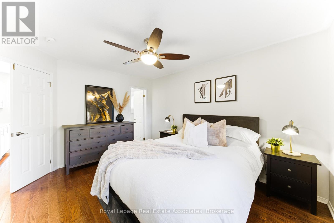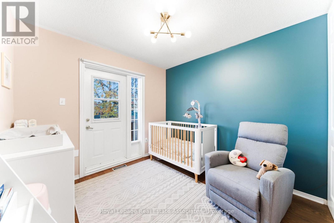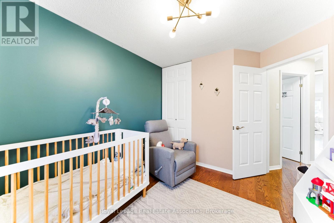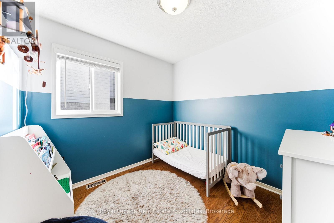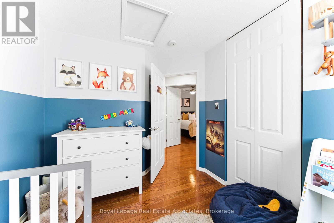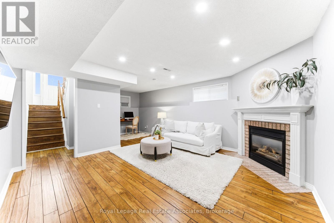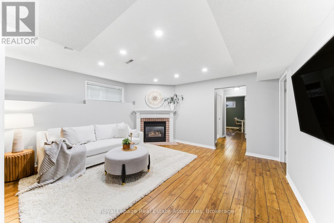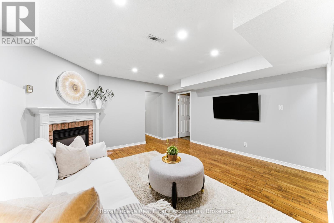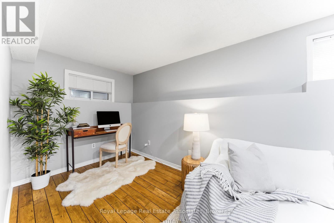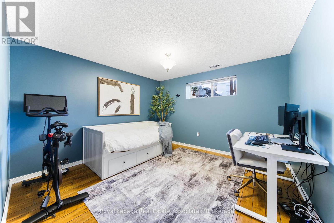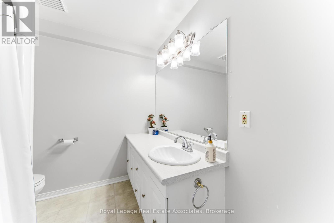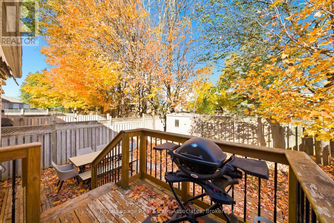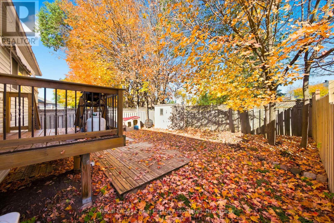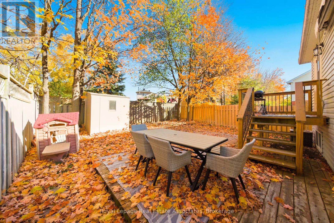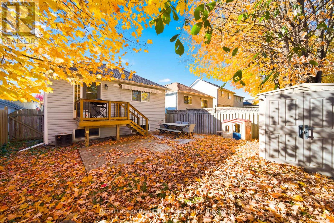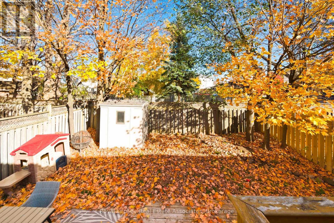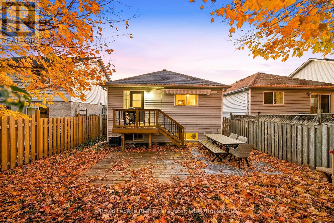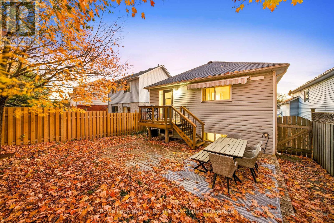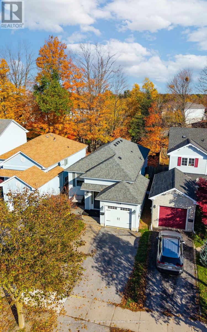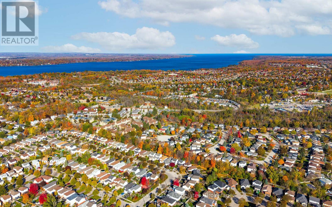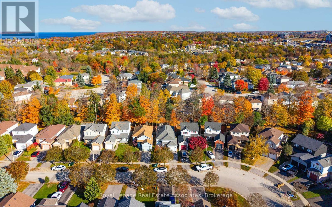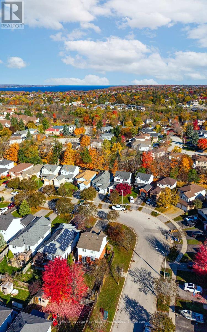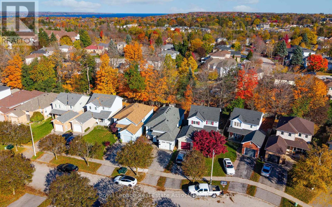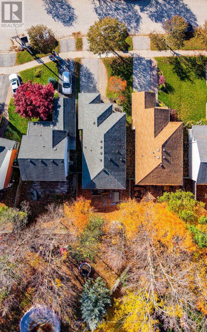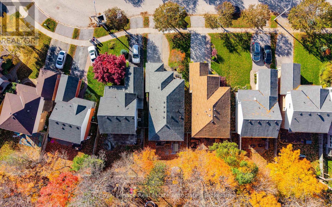118 Copeman Crescent Barrie, Ontario L4N 8B3
$739,500
Welcome to 118 Copeman Crescent - A Beautiful Family Home in Barrie's Sought-After Painswick Community! Living in the Painswick neighbourhood of central Barrie makes life easier - everything your family needs is just steps away. From top-rated schools, daycare, grocery stores, and restaurants to gyms, parks, and Barrie's scenic waterfront - this location makes family living and commuting effortless, with quick access to Yonge Street, Big Bay Point, and Highway 400. This charming detached home is TURN-KEY and offers 3 bedrooms, 2 full bathrooms, and a fully finished basement, providing ample space for you and your growing family. The main floor features high vaulted ceilings and large windows that fill the home with natural light and a sense of openness rarely offered in homes this size. Move-in ready and updated with modern comforts, recent upgrades include a new high-efficiency gas furnace (2025), whole-home humidifier (2025), smart connected CAFE stainless steel appliances (2023), electric car outlet (2024), and newer basement laminate flooring and pot lights (2019/2020).118 Copeman Crescent is the perfect blend of comfort, convenience, and community - ready for you and your family to call it home! (id:60365)
Open House
This property has open houses!
1:00 pm
Ends at:3:00 pm
1:00 pm
Ends at:3:00 pm
Property Details
| MLS® Number | S12490580 |
| Property Type | Single Family |
| Community Name | Painswick North |
| ParkingSpaceTotal | 3 |
| Structure | Shed |
Building
| BathroomTotal | 2 |
| BedroomsAboveGround | 3 |
| BedroomsBelowGround | 1 |
| BedroomsTotal | 4 |
| Age | 16 To 30 Years |
| Amenities | Fireplace(s) |
| Appliances | Garage Door Opener Remote(s), All, Dishwasher, Dryer, Water Heater, Microwave, Stove, Washer, Window Coverings, Refrigerator |
| ArchitecturalStyle | Raised Bungalow |
| BasementDevelopment | Finished |
| BasementType | Full (finished) |
| ConstructionStyleAttachment | Detached |
| CoolingType | Central Air Conditioning |
| ExteriorFinish | Vinyl Siding |
| FireplacePresent | Yes |
| FireplaceTotal | 1 |
| FlooringType | Hardwood, Laminate |
| FoundationType | Concrete |
| HeatingFuel | Natural Gas |
| HeatingType | Forced Air |
| StoriesTotal | 1 |
| SizeInterior | 700 - 1100 Sqft |
| Type | House |
| UtilityWater | Municipal Water |
Parking
| Attached Garage | |
| Garage |
Land
| Acreage | No |
| Sewer | Sanitary Sewer |
| SizeDepth | 108 Ft ,3 In |
| SizeFrontage | 33 Ft ,3 In |
| SizeIrregular | 33.3 X 108.3 Ft |
| SizeTotalText | 33.3 X 108.3 Ft |
Rooms
| Level | Type | Length | Width | Dimensions |
|---|---|---|---|---|
| Basement | Family Room | 20.93 m | 14.5 m | 20.93 m x 14.5 m |
| Basement | Bedroom 4 | 12.17 m | 11.84 m | 12.17 m x 11.84 m |
| Main Level | Living Room | 10.47 m | 6.42 m | 10.47 m x 6.42 m |
| Main Level | Dining Room | 10.46 m | 6.41 m | 10.46 m x 6.41 m |
| Main Level | Kitchen | 14.01 m | 9.42 m | 14.01 m x 9.42 m |
| Main Level | Primary Bedroom | 13.16 m | 10.83 m | 13.16 m x 10.83 m |
| Main Level | Bedroom 2 | 8.76 m | 8.92 m | 8.76 m x 8.92 m |
| Main Level | Bedroom 3 | 9.51 m | 9.74 m | 9.51 m x 9.74 m |
Jon Ko
Salesperson
7145 West Credit Ave B1 #100
Mississauga, Ontario L5N 6J7

