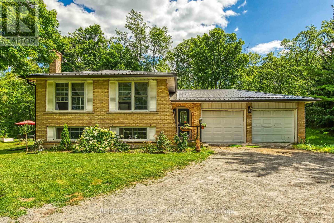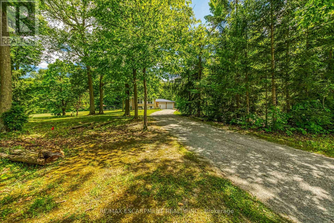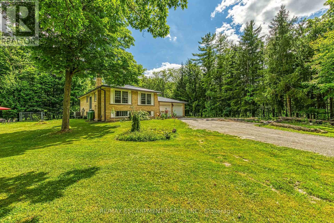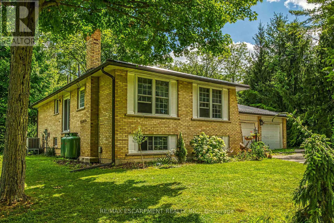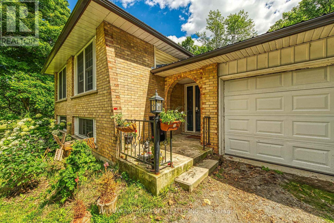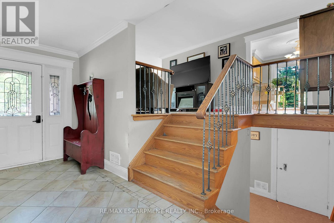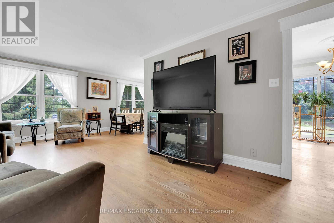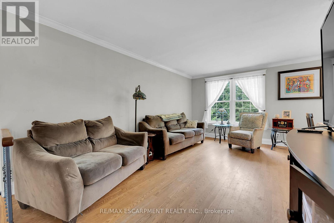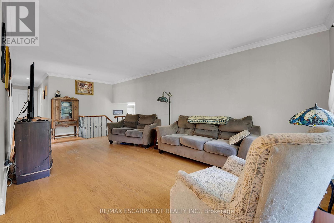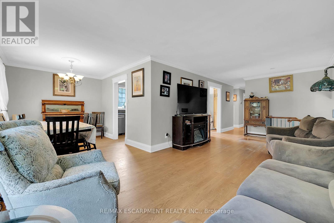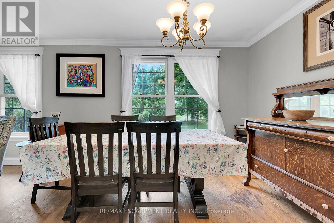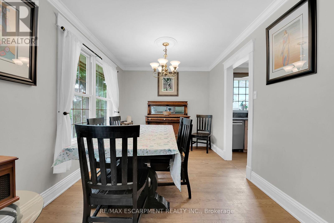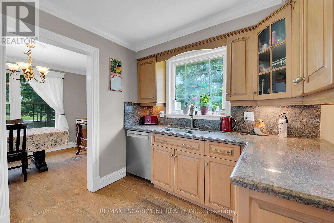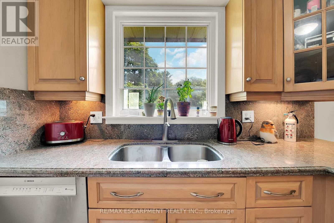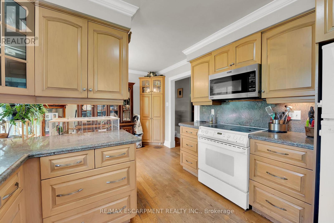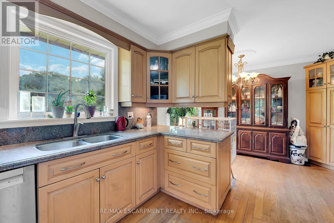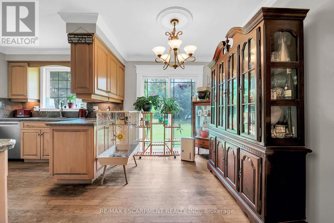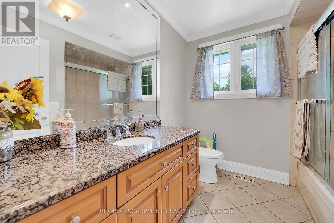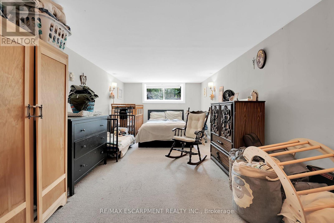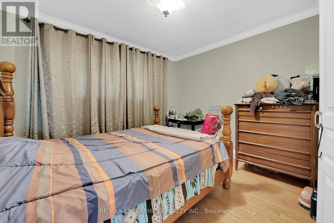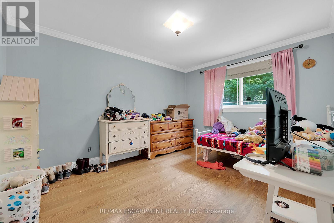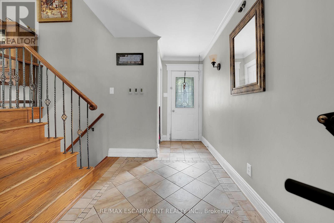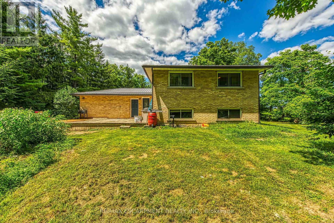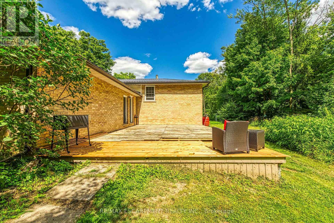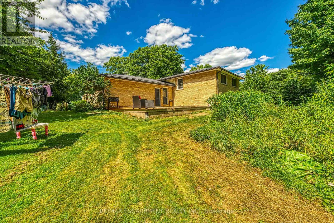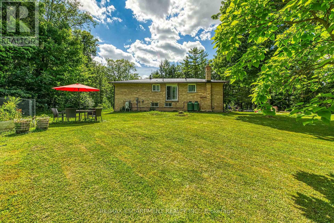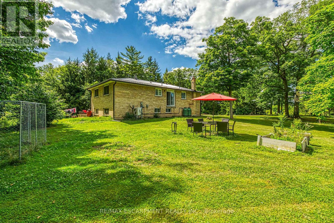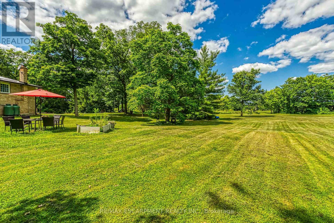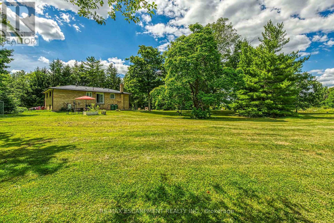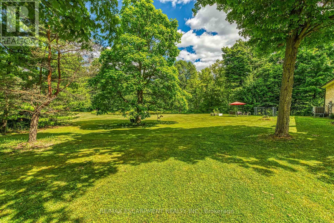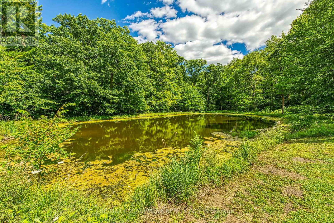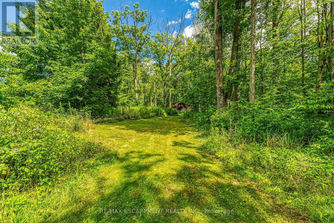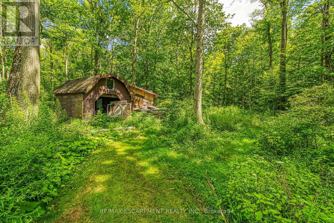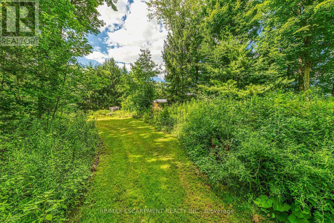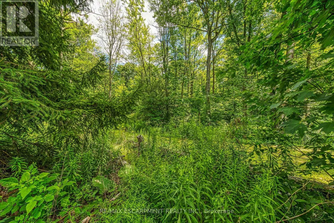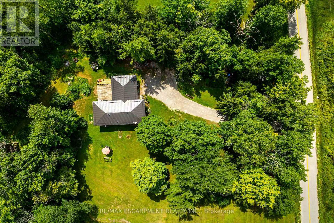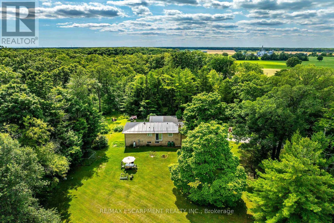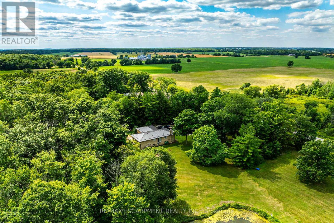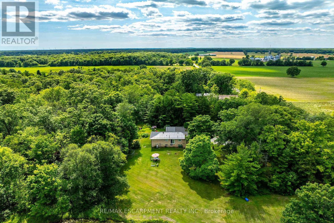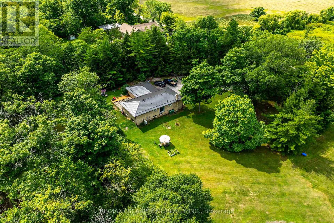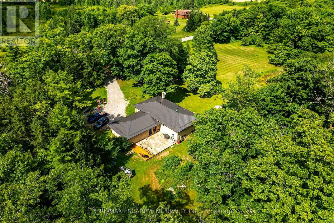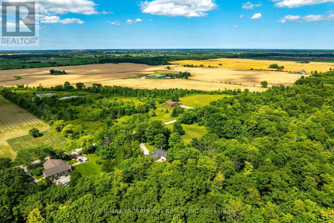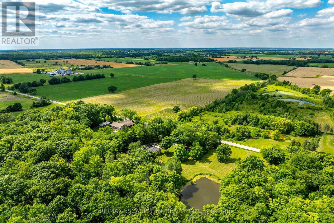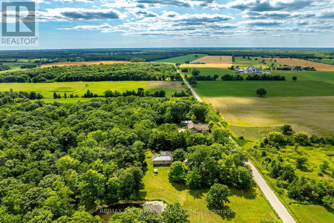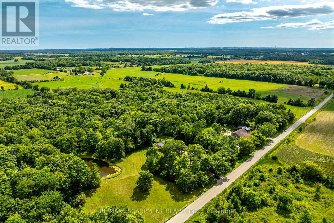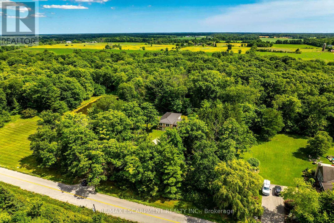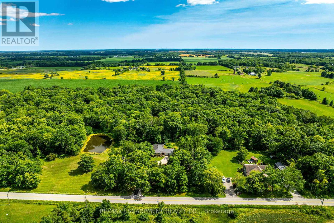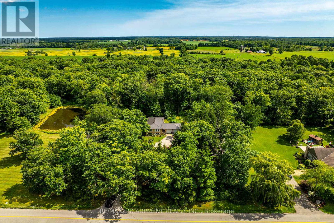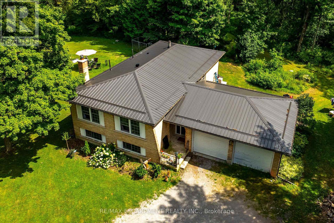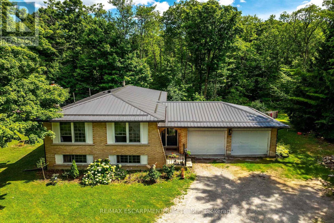118 Concession 1 Road Haldimand, Ontario N0A 1C0
$799,999
Solid brick elevated ranch situated on 1.21ac wooded lot (229.66 x 229.66) located 20 mins south of Hamilton - central to Cayuga & Binbrook fronting on quiet paved road. The 1975 blt home introduces 1248sf of main floor living space, 1248sf in-law style basement & 495sf attached garage. Ftrs on-grade foyer w/rear deck WO - leads to upper level living room & dining room - continues w/fully equipped kitchen, 3 roomy bedrooms & 4pc bath. Original hardwood flooring enhance country style décor. Large family room highlights lower level accented w/rustic pine feature walls & cozy wood stove, segues to spacious 4th bedroom, laundry/utility room & multiple storage rooms. Extras inc - metal roof, p/g furnace/AC/hot water heater-2024 (rented), 200 amp hydro, 3000 gal water cistern, independent septic system, private rear deck, several sheds & more! (id:60365)
Property Details
| MLS® Number | X12314810 |
| Property Type | Single Family |
| Community Name | Haldimand |
| AmenitiesNearBy | Golf Nearby, Schools |
| CommunityFeatures | School Bus |
| Features | Wooded Area, Partially Cleared |
| ParkingSpaceTotal | 4 |
Building
| BathroomTotal | 1 |
| BedroomsAboveGround | 3 |
| BedroomsBelowGround | 1 |
| BedroomsTotal | 4 |
| Age | 31 To 50 Years |
| Appliances | Garage Door Opener Remote(s), Central Vacuum |
| ArchitecturalStyle | Raised Bungalow |
| BasementDevelopment | Partially Finished |
| BasementType | Full (partially Finished) |
| ConstructionStyleAttachment | Detached |
| CoolingType | Central Air Conditioning |
| ExteriorFinish | Aluminum Siding, Brick |
| FireplacePresent | Yes |
| FoundationType | Block |
| HeatingFuel | Propane |
| HeatingType | Forced Air |
| StoriesTotal | 1 |
| SizeInterior | 1100 - 1500 Sqft |
| Type | House |
| UtilityWater | Cistern |
Parking
| Attached Garage | |
| Garage |
Land
| Acreage | No |
| LandAmenities | Golf Nearby, Schools |
| Sewer | Septic System |
| SizeDepth | 229 Ft ,8 In |
| SizeFrontage | 229 Ft ,8 In |
| SizeIrregular | 229.7 X 229.7 Ft |
| SizeTotalText | 229.7 X 229.7 Ft|1/2 - 1.99 Acres |
| SurfaceWater | Lake/pond |
Rooms
| Level | Type | Length | Width | Dimensions |
|---|---|---|---|---|
| Lower Level | Other | 1.98 m | 3.33 m | 1.98 m x 3.33 m |
| Lower Level | Utility Room | 1.93 m | 3.12 m | 1.93 m x 3.12 m |
| Lower Level | Bedroom | 6.81 m | 3.23 m | 6.81 m x 3.23 m |
| Lower Level | Family Room | 4.88 m | 7.21 m | 4.88 m x 7.21 m |
| Lower Level | Laundry Room | 3.23 m | 7.21 m | 3.23 m x 7.21 m |
| Main Level | Dining Room | 3.35 m | 2.74 m | 3.35 m x 2.74 m |
| Main Level | Living Room | 7.19 m | 3.4 m | 7.19 m x 3.4 m |
| Main Level | Kitchen | 4.83 m | 3.15 m | 4.83 m x 3.15 m |
| Main Level | Bedroom | 2.31 m | 3.23 m | 2.31 m x 3.23 m |
| Main Level | Bedroom | 3.25 m | 4.17 m | 3.25 m x 4.17 m |
| Main Level | Bedroom | 3.07 m | 3.38 m | 3.07 m x 3.38 m |
| Main Level | Bathroom | 2.44 m | 2.36 m | 2.44 m x 2.36 m |
https://www.realtor.ca/real-estate/28669512/118-concession-1-road-haldimand-haldimand
Peter Ralph Hogeterp
Salesperson
325 Winterberry Drive #4b
Hamilton, Ontario L8J 0B6

