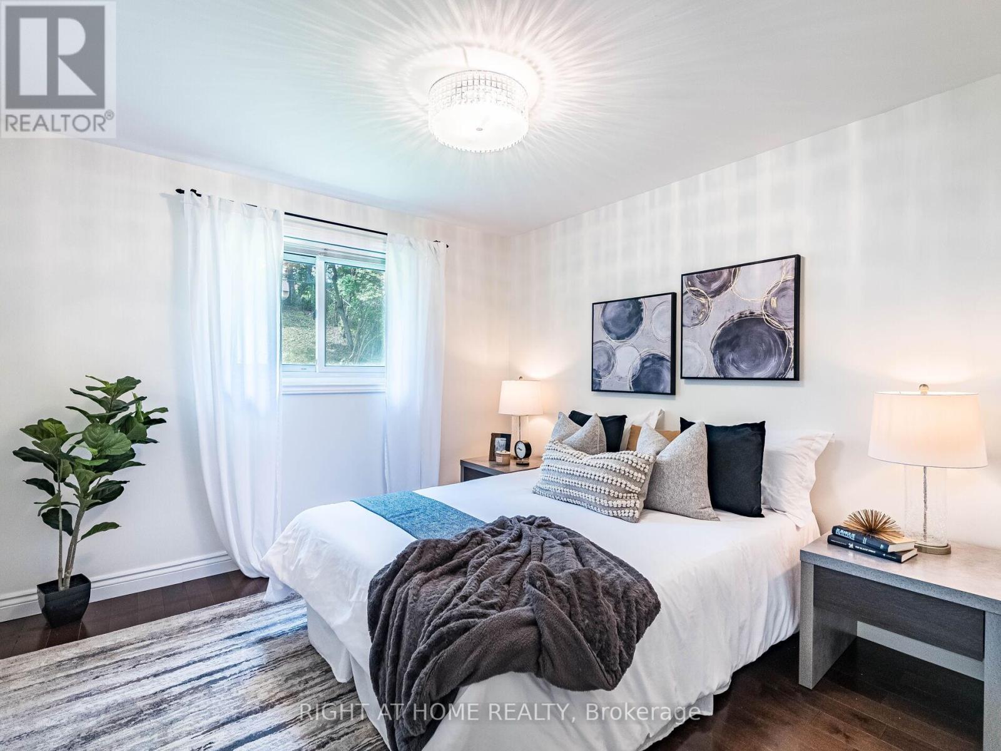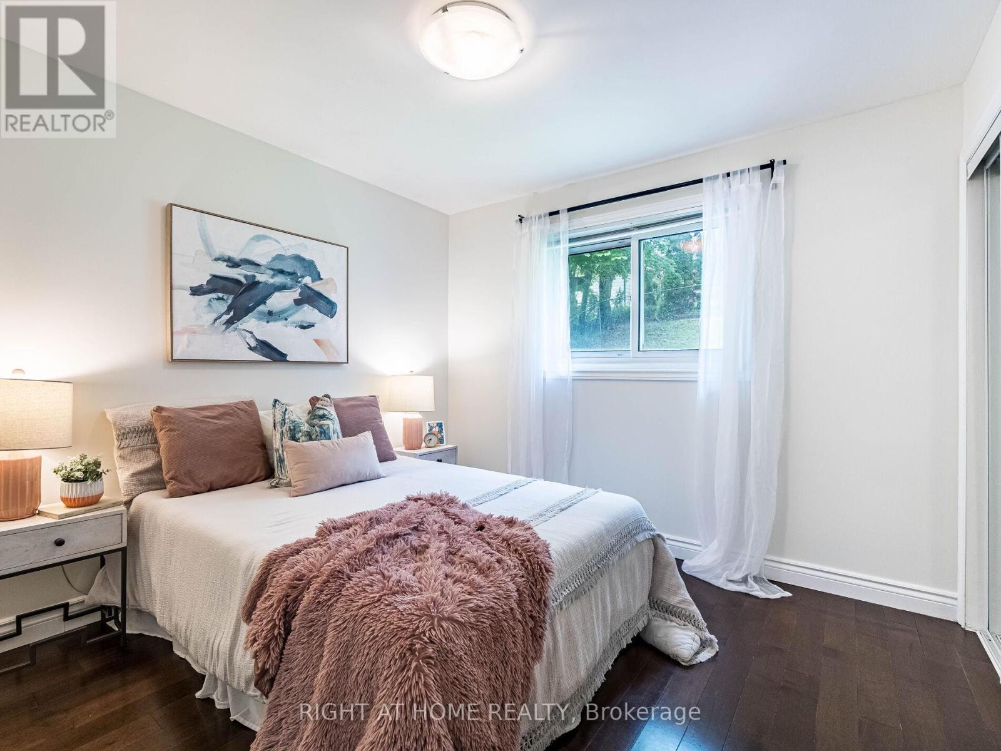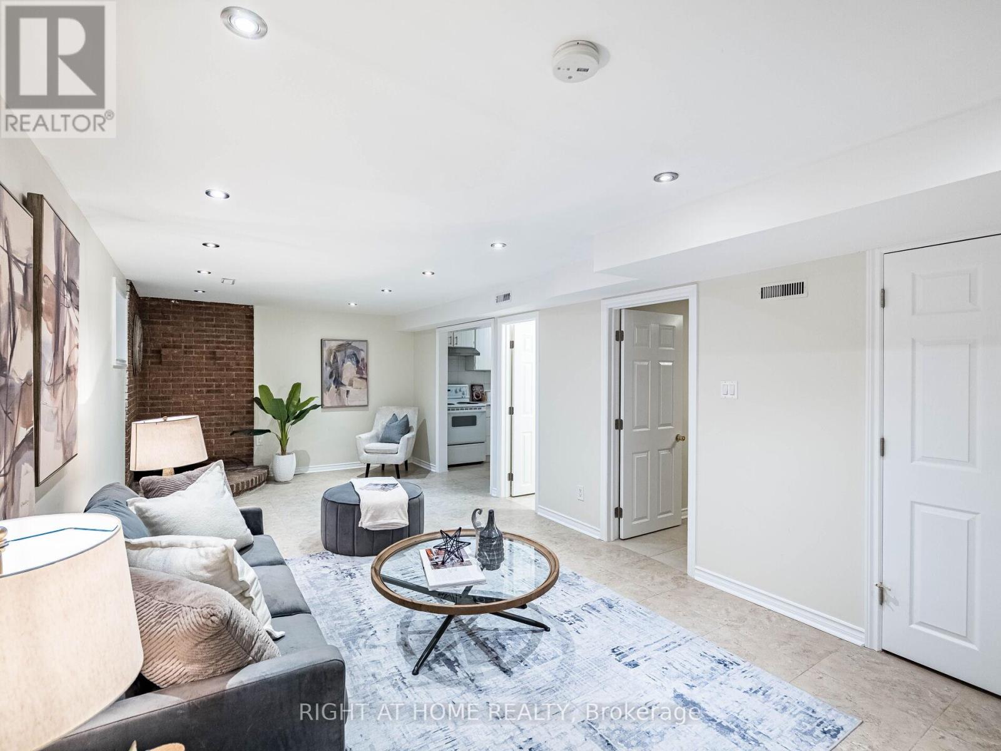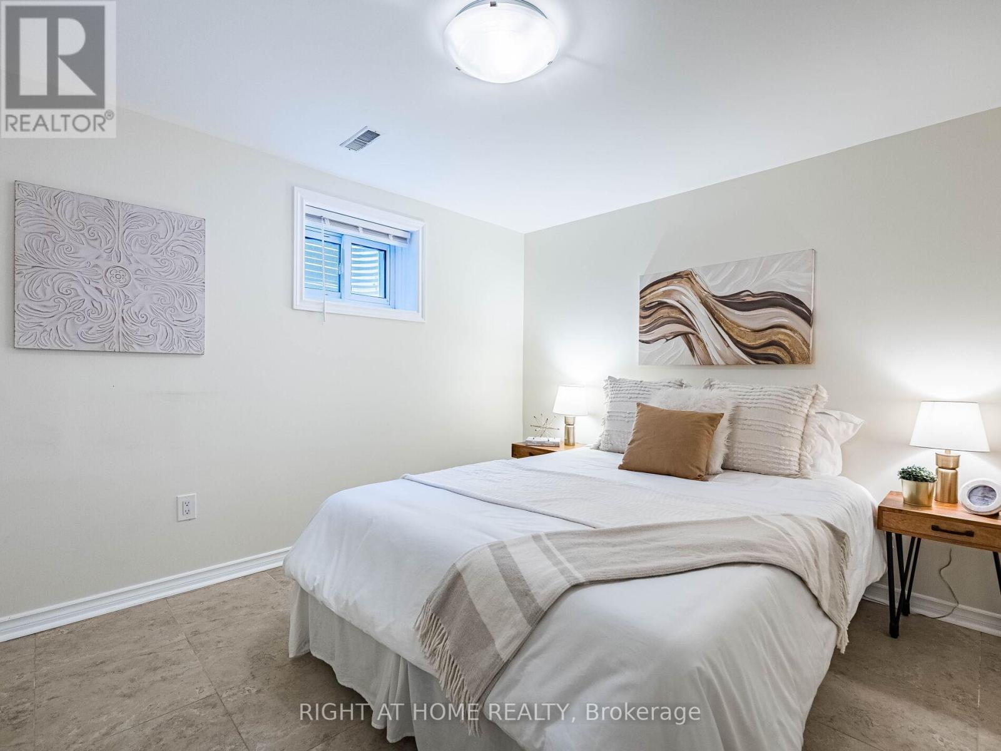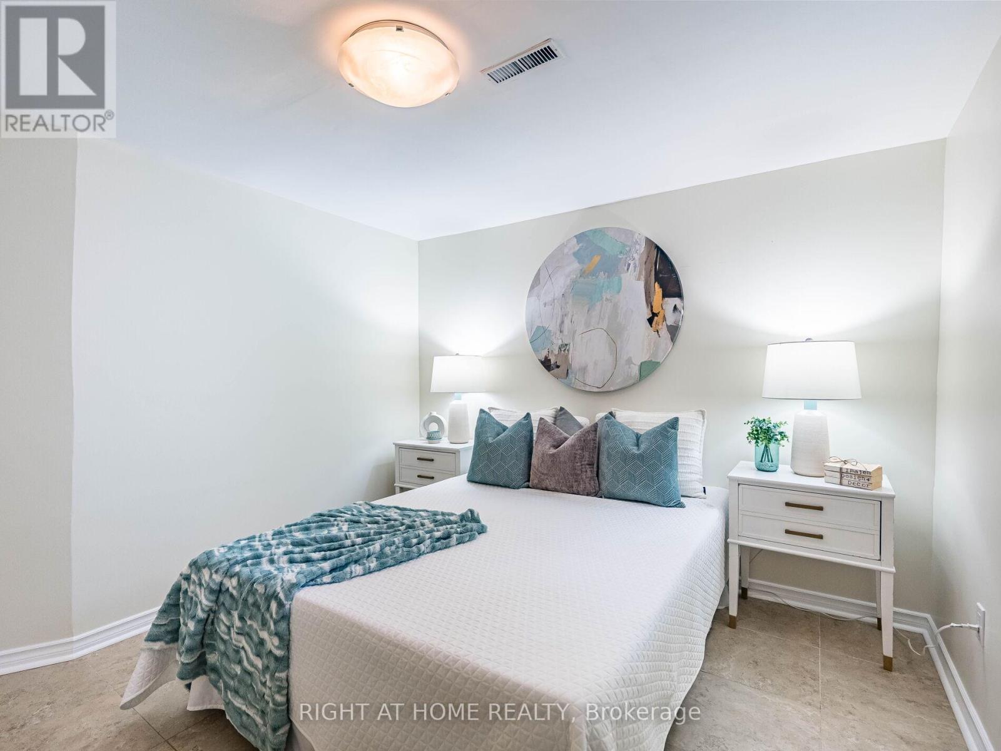118 Bonham Boulevard Mississauga, Ontario L5M 1C7
$1,218,000
Welcome to this well-maintained bungalow nestled in Streetsville Mississauga. Approximately 2000 Sqft including basement. This beautiful bungalow comes with 3 bedrooms, open concept living and dining. Kitchen with center island. Stainless steel appliances. Wine cellar in the kitchen. Freshly painted main floor. Separate entrance to the basement. Basement comes with two bedrooms and kitchen providing more space to larger families. Newer driveway Asphalt (2025). Newer Furnace (2024). This spectacular home situated in the prestigious vista heights school district. Close To French Immersion Elementary and Secondary School. Walking distance to go station, and easy access to major highways. Streetsville is home to the largest number of historic buildings in the city and blends old world charm with its 300+ unique and inviting restaurants, cafes, pubs, and more. Be the part of this vibrant community. (id:60365)
Property Details
| MLS® Number | W12193074 |
| Property Type | Single Family |
| Community Name | Streetsville |
| AmenitiesNearBy | Public Transit, Schools |
| CommunityFeatures | Community Centre |
| Features | In-law Suite |
| ParkingSpaceTotal | 4 |
| Structure | Shed |
Building
| BathroomTotal | 2 |
| BedroomsAboveGround | 3 |
| BedroomsBelowGround | 2 |
| BedroomsTotal | 5 |
| Appliances | All, Dishwasher, Dryer, Hood Fan, Stove, Two Washers, Wine Fridge, Refrigerator |
| ArchitecturalStyle | Bungalow |
| BasementDevelopment | Finished |
| BasementFeatures | Separate Entrance |
| BasementType | N/a (finished) |
| ConstructionStyleAttachment | Detached |
| CoolingType | Central Air Conditioning |
| ExteriorFinish | Brick |
| FlooringType | Tile, Hardwood, Porcelain Tile, Ceramic |
| FoundationType | Unknown |
| HeatingFuel | Natural Gas |
| HeatingType | Forced Air |
| StoriesTotal | 1 |
| SizeInterior | 700 - 1100 Sqft |
| Type | House |
| UtilityWater | Municipal Water |
Parking
| Carport | |
| Garage |
Land
| Acreage | No |
| FenceType | Fenced Yard |
| LandAmenities | Public Transit, Schools |
| Sewer | Sanitary Sewer |
| SizeDepth | 120 Ft |
| SizeFrontage | 50 Ft |
| SizeIrregular | 50 X 120 Ft |
| SizeTotalText | 50 X 120 Ft |
Rooms
| Level | Type | Length | Width | Dimensions |
|---|---|---|---|---|
| Basement | Bedroom 4 | 3.47 m | 3.26 m | 3.47 m x 3.26 m |
| Basement | Bedroom 5 | 3.71 m | 3.38 m | 3.71 m x 3.38 m |
| Basement | Laundry Room | Measurements not available | ||
| Basement | Living Room | 7.34 m | 3.47 m | 7.34 m x 3.47 m |
| Basement | Dining Room | 7.34 m | 3.47 m | 7.34 m x 3.47 m |
| Basement | Kitchen | 3.1 m | 2.3 m | 3.1 m x 2.3 m |
| Ground Level | Living Room | 3.88 m | 3.55 m | 3.88 m x 3.55 m |
| Ground Level | Dining Room | 3.88 m | 2.05 m | 3.88 m x 2.05 m |
| Ground Level | Kitchen | 4.57 m | 3.34 m | 4.57 m x 3.34 m |
| Ground Level | Primary Bedroom | 4.05 m | 3.28 m | 4.05 m x 3.28 m |
| Ground Level | Bedroom 2 | 3.09 m | 3.02 m | 3.09 m x 3.02 m |
| Ground Level | Bedroom 3 | 2.84 m | 2.58 m | 2.84 m x 2.58 m |
Shivani Paluskar
Salesperson
480 Eglinton Ave West
Mississauga, Ontario L5R 0G2






















