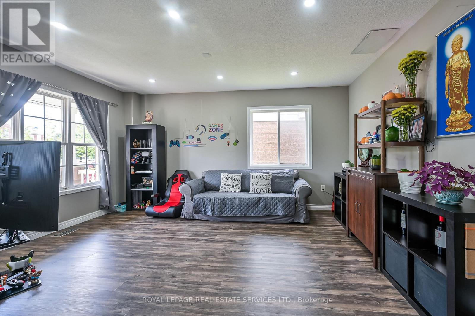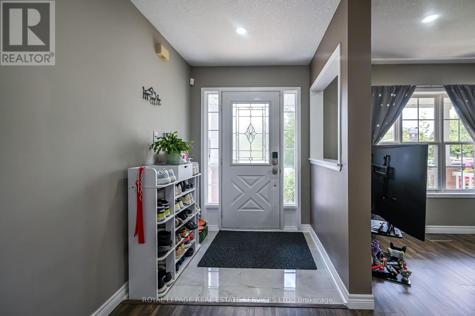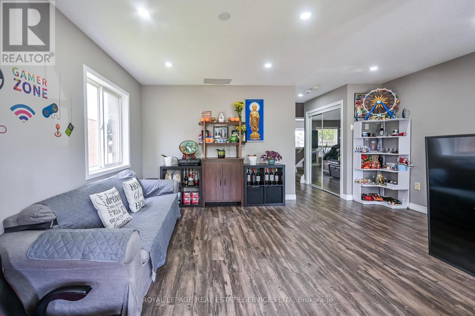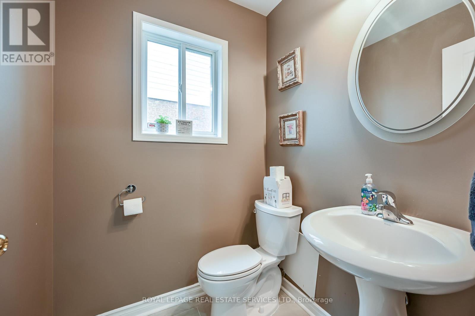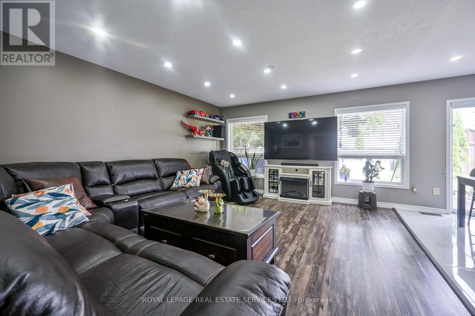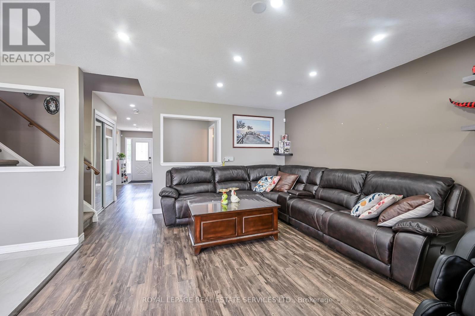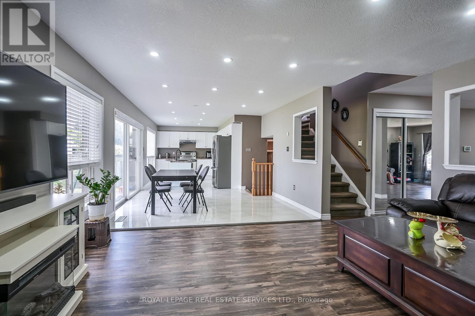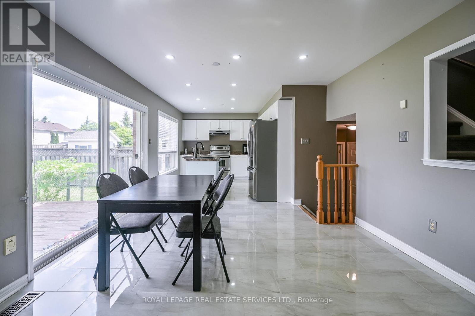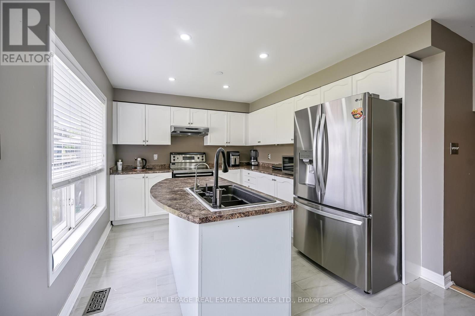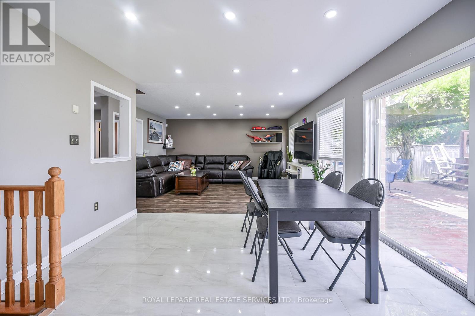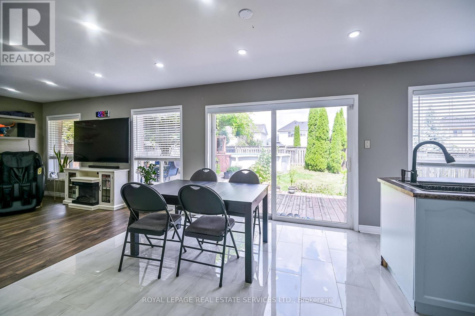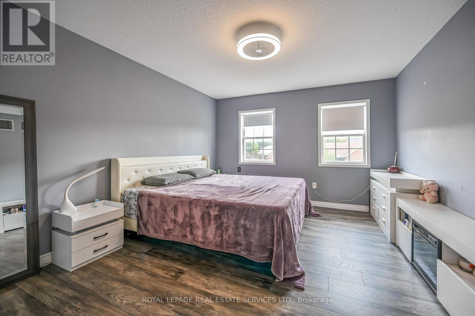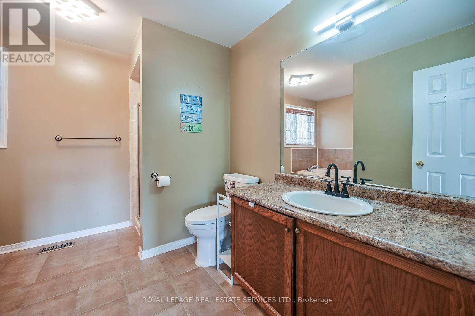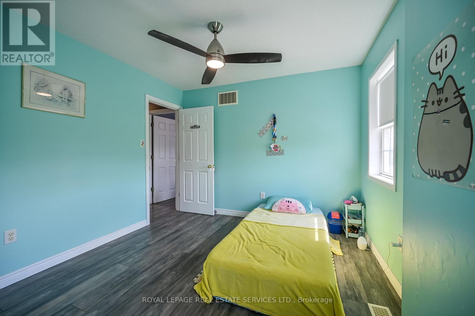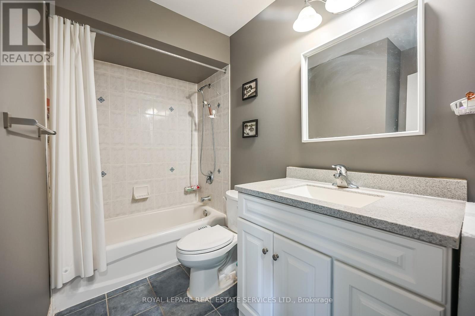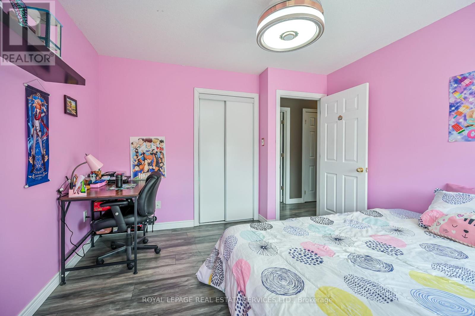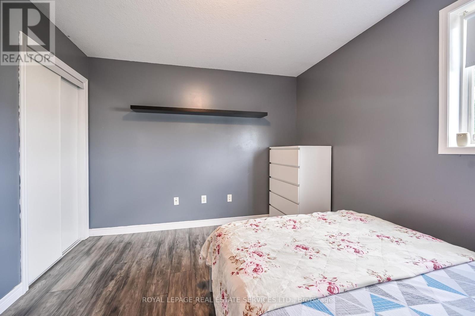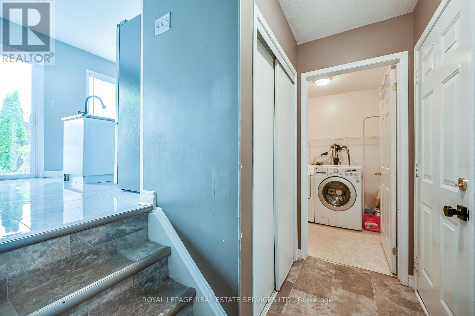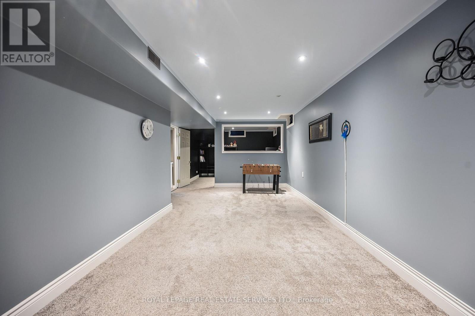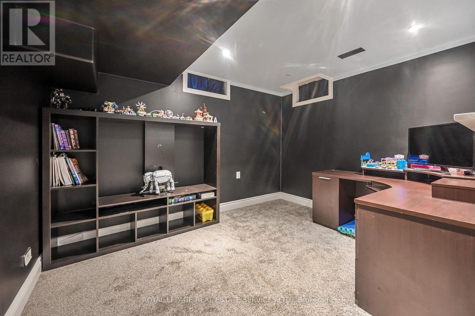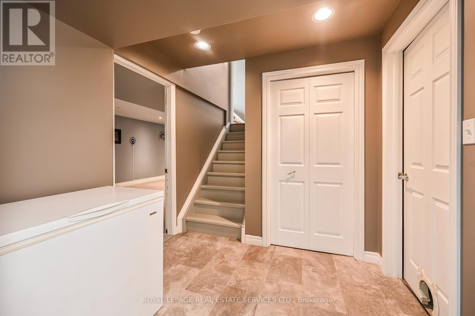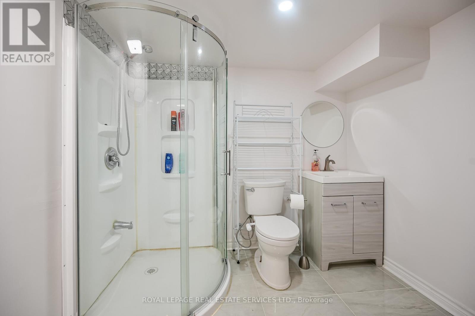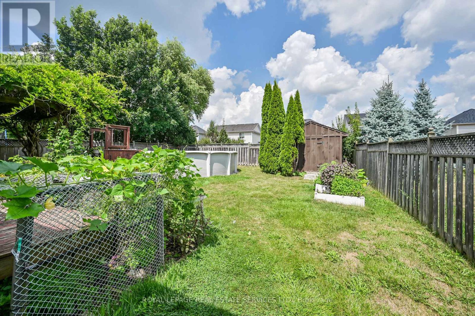118 Blackburn Drive Brant, Ontario N3T 6S2
$839,900
Don't Miss This Beautiful Modern And Very Well Laid Out Home. Large Kitchen With Stainless Steel Appliances, New Sink And Fridge, Walkout To Wooden Deck From The Kitchen. Roof 7 Years Old. 4 Spacious Bedrooms All With Large Closets And Hardwood Floors. Partially Finished Basement With Large Recreation Room, Washroom, And Bedroom Which Is Currently Used As An Office. Laundry Room On Main Floor. Direct Entrance From The Garage To The House. Above Ground Heated Pool With All Filters, Electrical Equipment. Big Shed In The Backyard. Water Softener For The Whole House. 4 Washrooms. (id:60365)
Property Details
| MLS® Number | X12345588 |
| Property Type | Single Family |
| Community Name | Brantford Twp |
| ParkingSpaceTotal | 6 |
| PoolType | Above Ground Pool |
Building
| BathroomTotal | 4 |
| BedroomsAboveGround | 4 |
| BedroomsBelowGround | 1 |
| BedroomsTotal | 5 |
| Appliances | Garage Door Opener Remote(s), Central Vacuum, Water Heater, Water Softener, Dishwasher, Dryer, Stove, Water Heater - Tankless, Washer, Window Coverings, Refrigerator |
| BasementDevelopment | Partially Finished |
| BasementType | N/a (partially Finished) |
| ConstructionStyleAttachment | Detached |
| CoolingType | Central Air Conditioning |
| ExteriorFinish | Brick |
| FlooringType | Hardwood |
| FoundationType | Unknown |
| HalfBathTotal | 1 |
| HeatingFuel | Natural Gas |
| HeatingType | Forced Air |
| StoriesTotal | 2 |
| SizeInterior | 0 - 699 Sqft |
| Type | House |
| UtilityWater | Municipal Water |
Parking
| Attached Garage | |
| Garage |
Land
| Acreage | No |
| Sewer | Sanitary Sewer |
| SizeDepth | 114 Ft ,2 In |
| SizeFrontage | 44 Ft ,7 In |
| SizeIrregular | 44.6 X 114.2 Ft |
| SizeTotalText | 44.6 X 114.2 Ft |
Rooms
| Level | Type | Length | Width | Dimensions |
|---|---|---|---|---|
| Second Level | Bedroom | 3.64 m | 3.12 m | 3.64 m x 3.12 m |
| Second Level | Bedroom | 3.06 m | 3.27 m | 3.06 m x 3.27 m |
| Second Level | Bedroom | 3.33 m | 3.12 m | 3.33 m x 3.12 m |
| Second Level | Primary Bedroom | 3.36 m | 4.18 m | 3.36 m x 4.18 m |
| Basement | Family Room | 4.63 m | 4.73 m | 4.63 m x 4.73 m |
| Basement | Bedroom | 3.64 m | 2.5 m | 3.64 m x 2.5 m |
| Main Level | Kitchen | 6.36 m | 2.76 m | 6.36 m x 2.76 m |
| Main Level | Living Room | 4.86 m | 4.28 m | 4.86 m x 4.28 m |
| Main Level | Dining Room | 4.86 m | 4.28 m | 4.86 m x 4.28 m |
| Main Level | Family Room | 3.95 m | 4.55 m | 3.95 m x 4.55 m |
https://www.realtor.ca/real-estate/28735721/118-blackburn-drive-brant-brantford-twp-brantford-twp
Vera Gyenes
Salesperson
4025 Yonge Street Suite 103
Toronto, Ontario M2P 2E3


