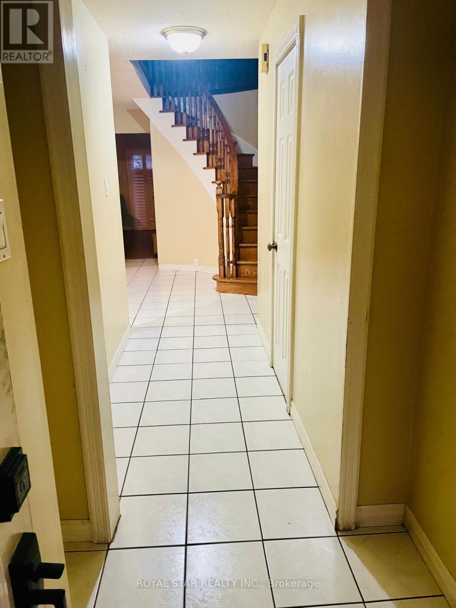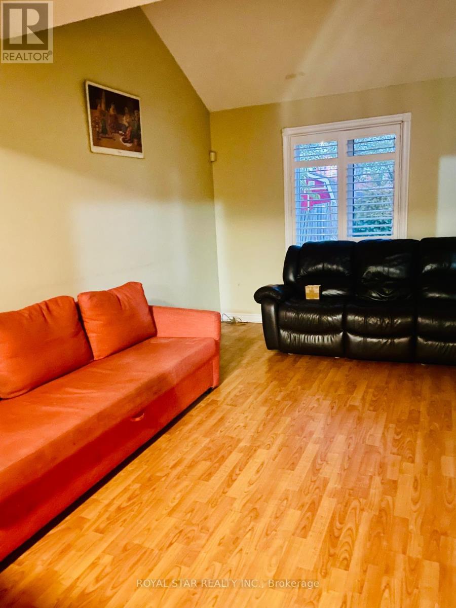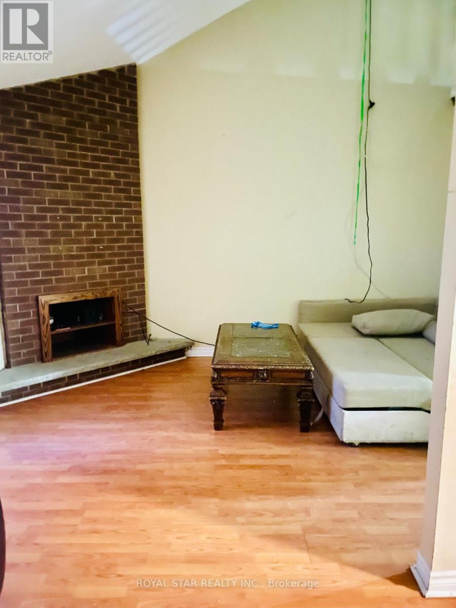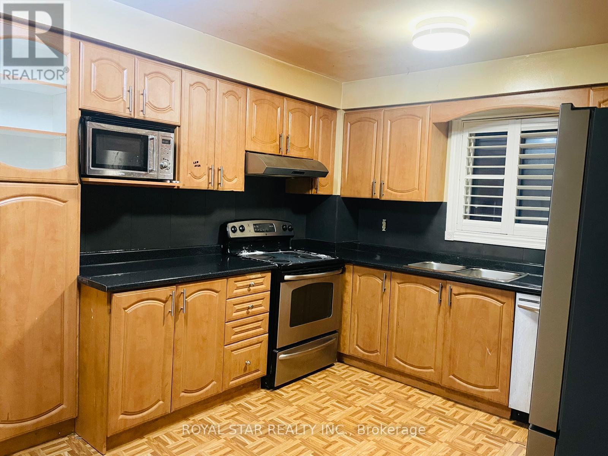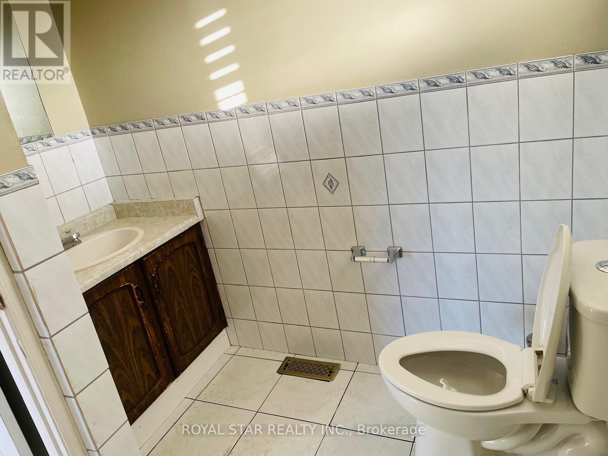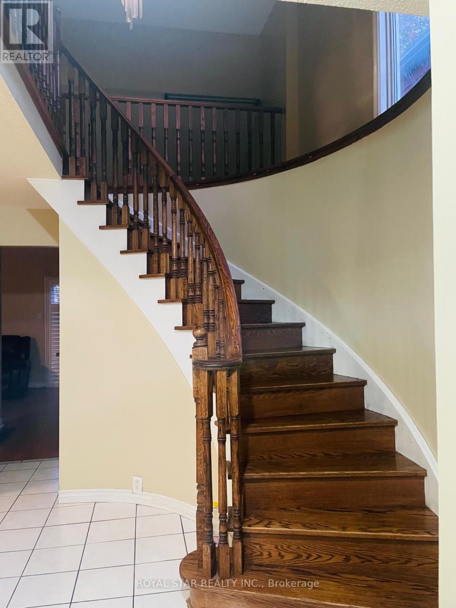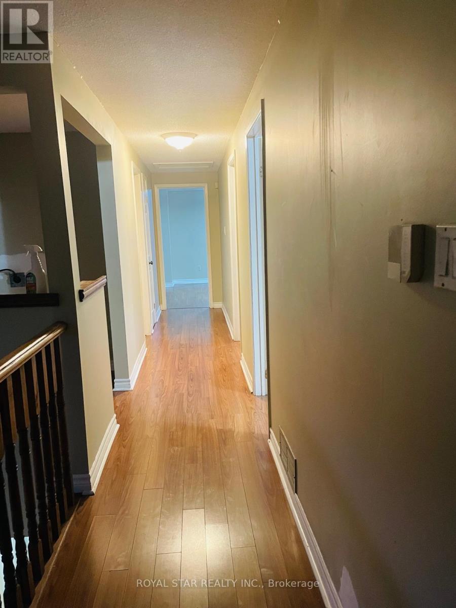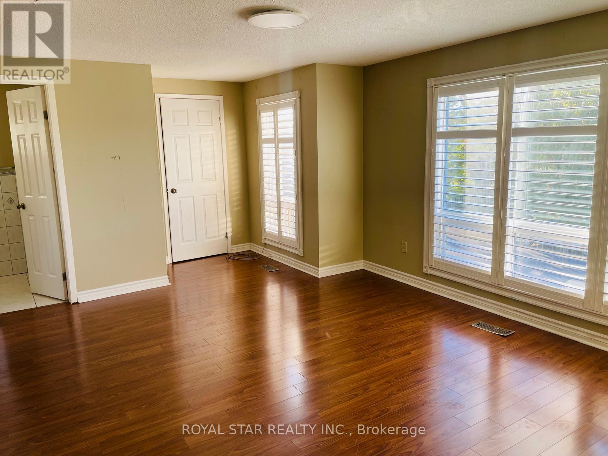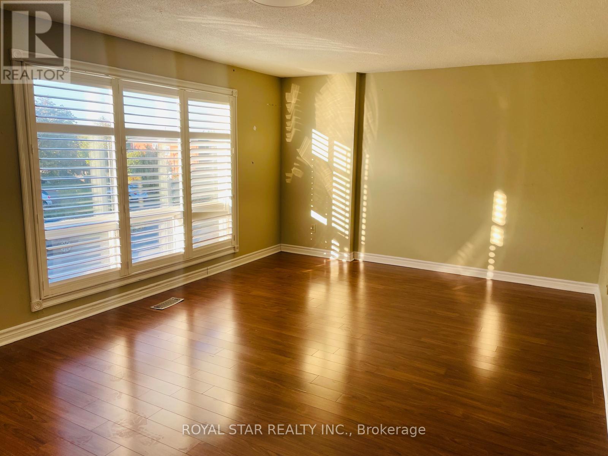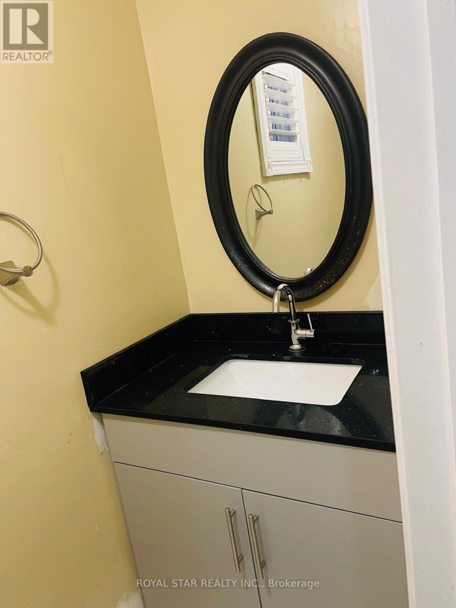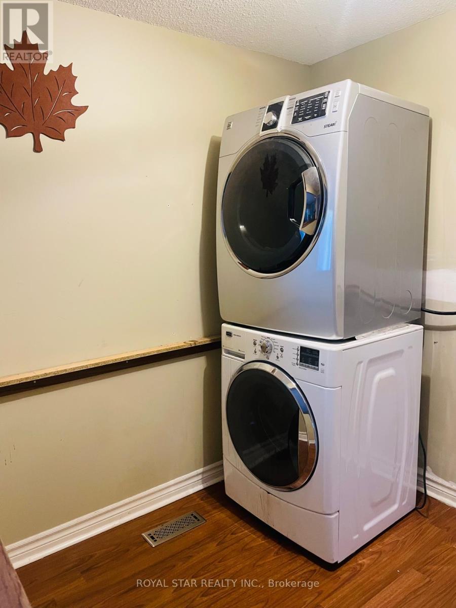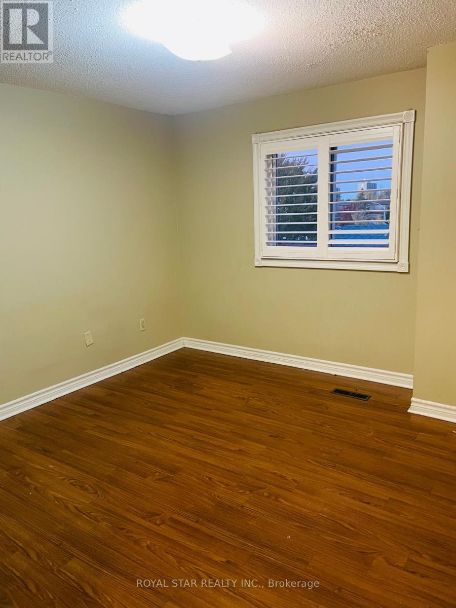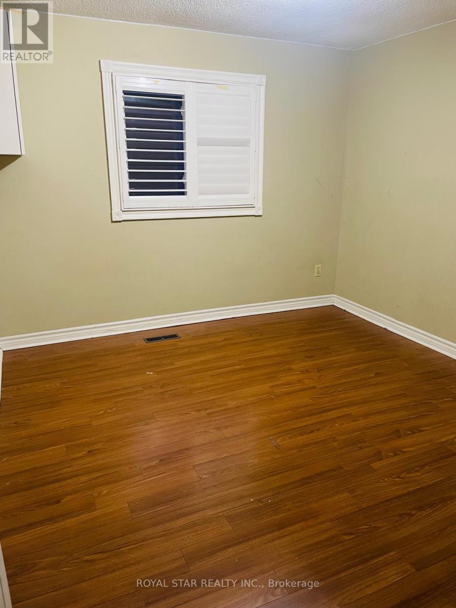118 Banting Crescent Brampton, Ontario L6Y 2L9
6 Bedroom
3 Bathroom
1500 - 2000 sqft
Central Air Conditioning
Forced Air
$3,194 Monthly
In The Heart Of Brampton Four Bedroom With Additional Study Room On Second Floor and Three Washroom For Up Stairs Use. Big Back Yard And No House On The Back Side. Open Concept Design With High Ceiling In The Family Living Room. Located Close To Sheridan College, Plaza, Grocery Shops, Doctor and Pizza Place. Entrance From Garage To Covered Front Porch. Look No Further Perfect For Family (id:60365)
Property Details
| MLS® Number | W12532790 |
| Property Type | Single Family |
| Community Name | Fletcher's West |
| AmenitiesNearBy | Park, Public Transit, Schools |
| EquipmentType | Water Heater |
| ParkingSpaceTotal | 2 |
| RentalEquipmentType | Water Heater |
| ViewType | City View |
Building
| BathroomTotal | 3 |
| BedroomsAboveGround | 4 |
| BedroomsBelowGround | 2 |
| BedroomsTotal | 6 |
| Age | 31 To 50 Years |
| Appliances | Water Heater |
| BasementDevelopment | Finished |
| BasementType | N/a (finished) |
| ConstructionStyleAttachment | Detached |
| CoolingType | Central Air Conditioning |
| ExteriorFinish | Brick, Steel |
| FoundationType | Concrete, Block |
| HalfBathTotal | 1 |
| HeatingFuel | Other |
| HeatingType | Forced Air |
| StoriesTotal | 2 |
| SizeInterior | 1500 - 2000 Sqft |
| Type | House |
| UtilityWater | Municipal Water |
Parking
| Attached Garage | |
| Garage |
Land
| Acreage | No |
| FenceType | Fenced Yard |
| LandAmenities | Park, Public Transit, Schools |
| Sewer | Sanitary Sewer |
Rooms
| Level | Type | Length | Width | Dimensions |
|---|---|---|---|---|
| Second Level | Primary Bedroom | 5.18 m | 3.66 m | 5.18 m x 3.66 m |
| Second Level | Bedroom 2 | 3.07 m | 3.08 m | 3.07 m x 3.08 m |
| Second Level | Bedroom 3 | 3.07 m | 2.77 m | 3.07 m x 2.77 m |
| Second Level | Bedroom 4 | 3.07 m | 2.77 m | 3.07 m x 2.77 m |
| Second Level | Study | 2.15 m | 1.85 m | 2.15 m x 1.85 m |
| Basement | Bedroom 5 | 3.67 m | 3.68 m | 3.67 m x 3.68 m |
| Basement | Bedroom | 3.68 m | 2.16 m | 3.68 m x 2.16 m |
| Basement | Recreational, Games Room | 6.12 m | 4.58 m | 6.12 m x 4.58 m |
| Main Level | Living Room | 4.24 m | 3.05 m | 4.24 m x 3.05 m |
| Main Level | Family Room | 4.24 m | 3.07 m | 4.24 m x 3.07 m |
| Main Level | Dining Room | 3.06 m | 3.05 m | 3.06 m x 3.05 m |
| Main Level | Kitchen | 4.24 m | 3.35 m | 4.24 m x 3.35 m |
Utilities
| Cable | Available |
| Electricity | Available |
| Sewer | Available |
Jagpal Dhaliwal
Salesperson
Royal Star Realty Inc.
170 Steelwell Rd Unit 200
Brampton, Ontario L6T 5T3
170 Steelwell Rd Unit 200
Brampton, Ontario L6T 5T3

