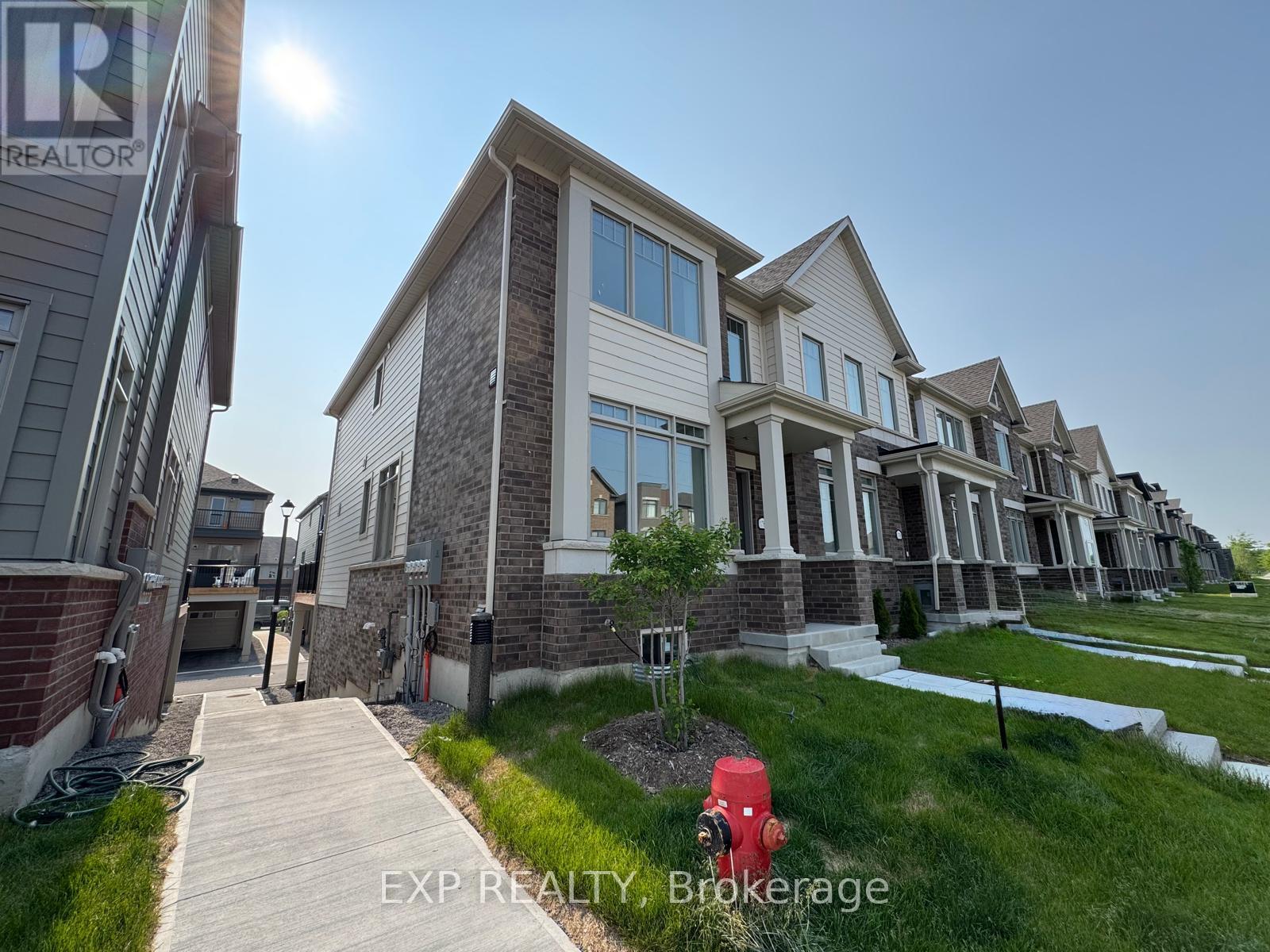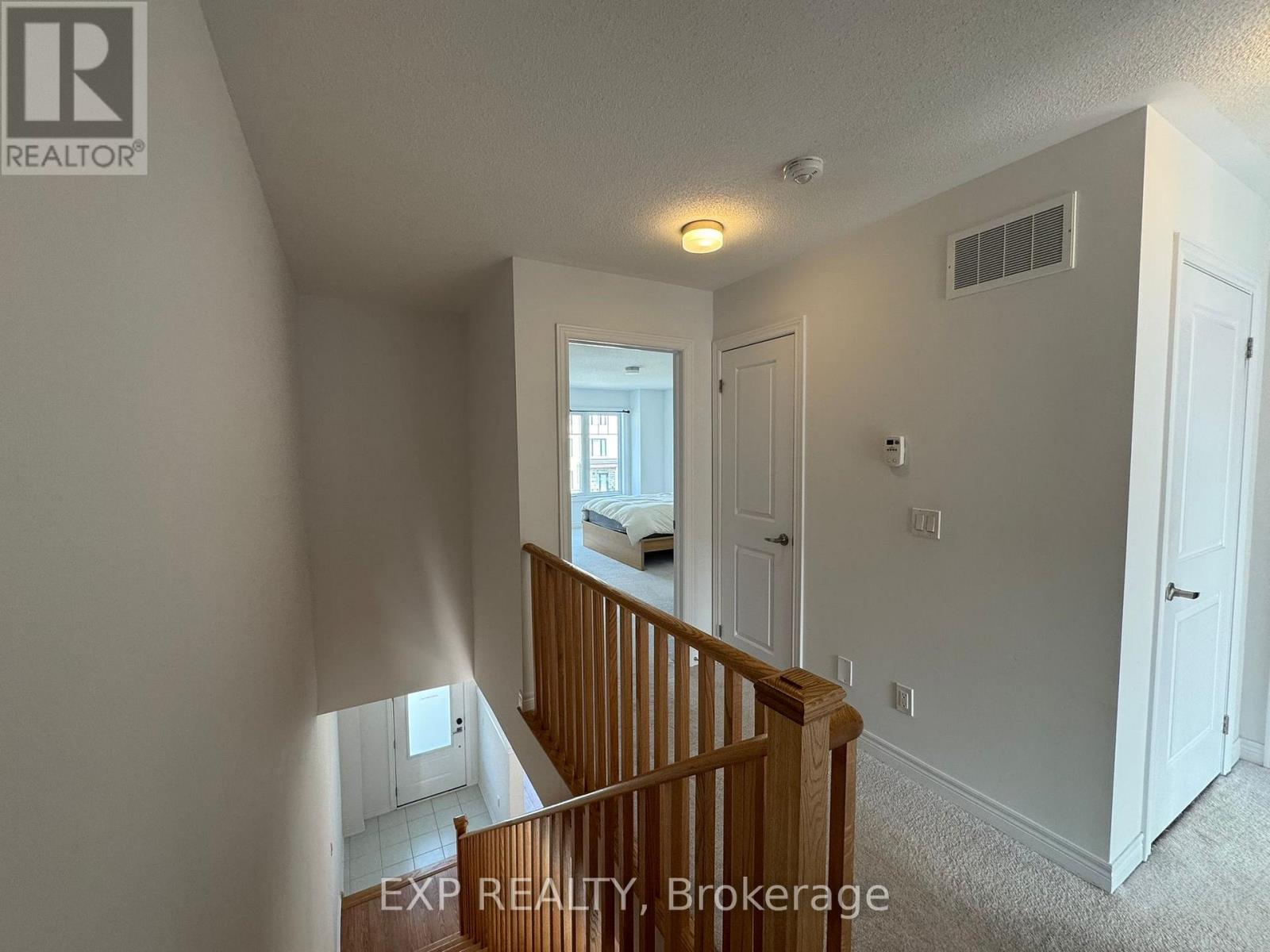11788 Tenth Line Whitchurch-Stouffville, Ontario L4A 5G2
$3,199 MonthlyParcel of Tied LandMaintenance, Parcel of Tied Land
$132 Monthly
Maintenance, Parcel of Tied Land
$132 MonthlyOpportunity to lease this Exquisite Corner Townhouse . Open Concept Kitchen With Granite Countertop, oak stairs give a luxury vibe. Huge terrace from kitchen on main level .2nd Floor With 3 Spacious Bdrms, 2 Baths. double car driveway and Park 4 Cars In Total, Direct Access From The Garage To The House. Minutes To Top rated schools, Main Street Stouffville Offering Restaurants, Markets, Boutique Shops, Recreation Centres, Libraries And Much More! Close To A Number Of Trails, Parks, And Conservation Areas Lending To The Community's Peaceful Atmosphere. Perfect For Young Families! Upgrades Throughout The Home! Easy Access To Major Roads, Stouffville GO, And Major Highways. (id:60365)
Property Details
| MLS® Number | N12205111 |
| Property Type | Single Family |
| Community Name | Stouffville |
| AmenitiesNearBy | Park, Public Transit, Schools |
| ParkingSpaceTotal | 4 |
Building
| BathroomTotal | 3 |
| BedroomsAboveGround | 3 |
| BedroomsTotal | 3 |
| Age | 0 To 5 Years |
| BasementDevelopment | Unfinished |
| BasementType | N/a (unfinished) |
| ConstructionStyleAttachment | Attached |
| CoolingType | Central Air Conditioning, Air Exchanger |
| ExteriorFinish | Brick |
| FlooringType | Laminate, Ceramic, Carpeted |
| FoundationType | Block, Concrete |
| HalfBathTotal | 1 |
| HeatingFuel | Natural Gas |
| HeatingType | Forced Air |
| StoriesTotal | 2 |
| SizeInterior | 1500 - 2000 Sqft |
| Type | Row / Townhouse |
| UtilityWater | Municipal Water |
Parking
| Attached Garage | |
| Garage |
Land
| Acreage | No |
| LandAmenities | Park, Public Transit, Schools |
| Sewer | Sanitary Sewer |
| SizeDepth | 78 Ft |
| SizeFrontage | 18 Ft |
| SizeIrregular | 18 X 78 Ft |
| SizeTotalText | 18 X 78 Ft |
Rooms
| Level | Type | Length | Width | Dimensions |
|---|---|---|---|---|
| Second Level | Primary Bedroom | 3.6 m | 4 m | 3.6 m x 4 m |
| Second Level | Bedroom 2 | 2.6 m | 3 m | 2.6 m x 3 m |
| Second Level | Bedroom 3 | 2.7 m | 3 m | 2.7 m x 3 m |
| Ground Level | Living Room | 4.2 m | 6.3 m | 4.2 m x 6.3 m |
| Ground Level | Dining Room | 4.2 m | 6.3 m | 4.2 m x 6.3 m |
| Ground Level | Kitchen | 2.4 m | 4 m | 2.4 m x 4 m |
| Ground Level | Eating Area | 2.9 m | 4.3 m | 2.9 m x 4.3 m |
Utilities
| Electricity | Installed |
| Sewer | Installed |
Gaurav Syal
Broker
4711 Yonge St 10th Flr, 106430
Toronto, Ontario M2N 6K8




























