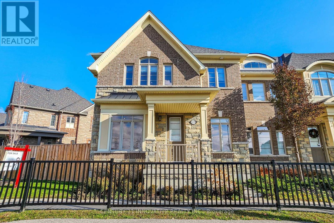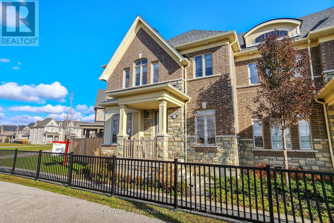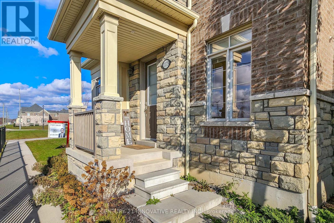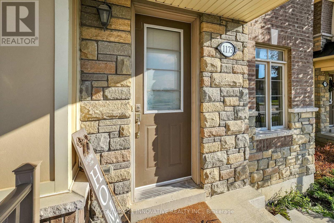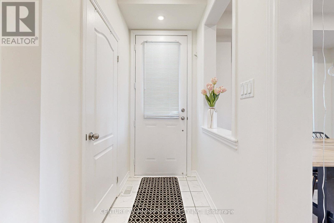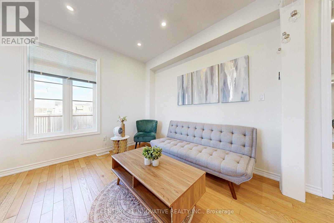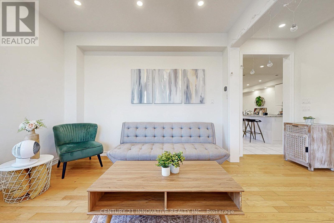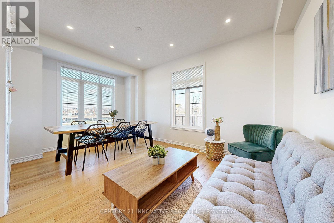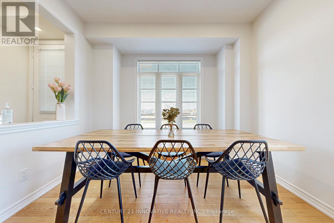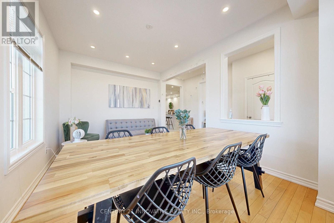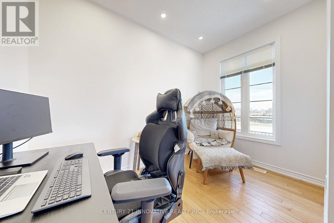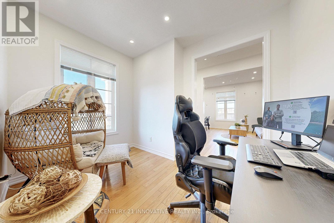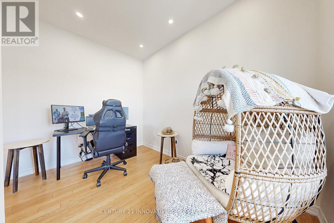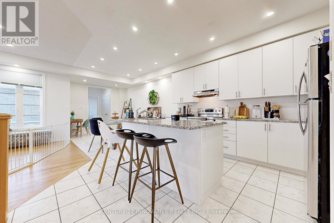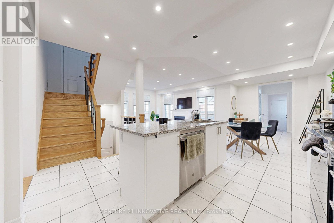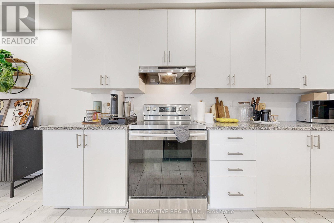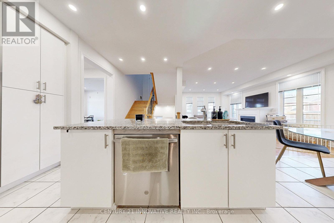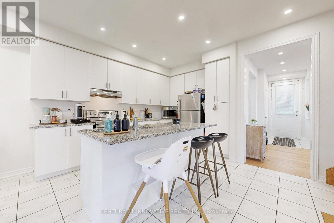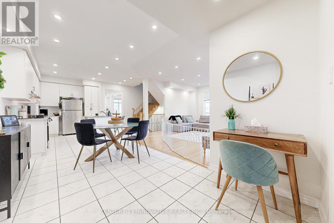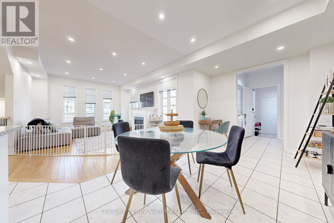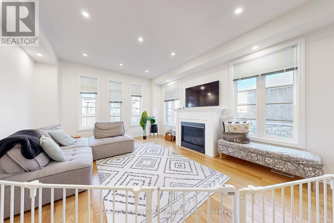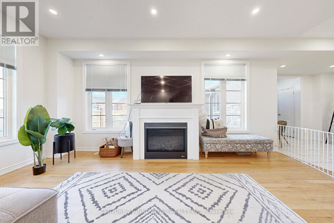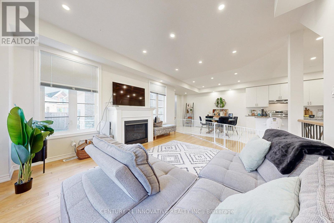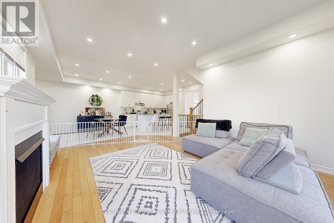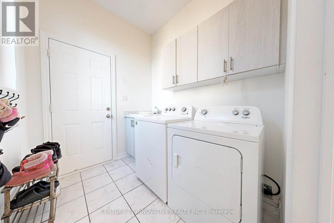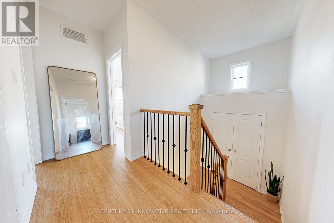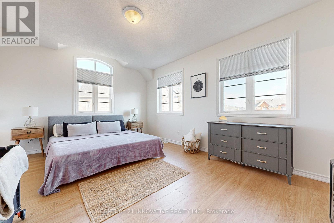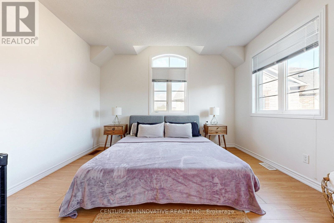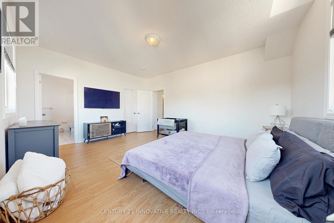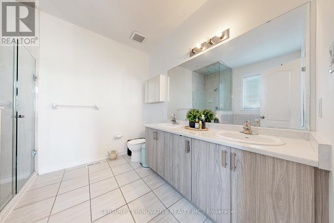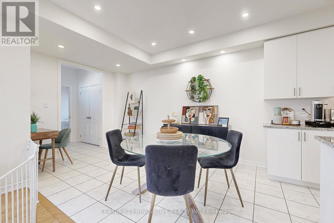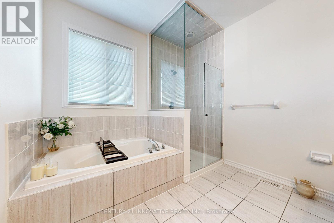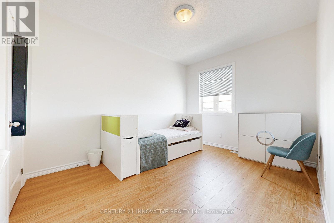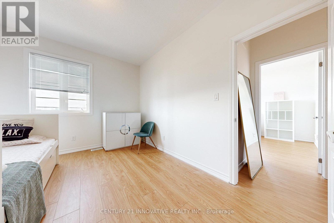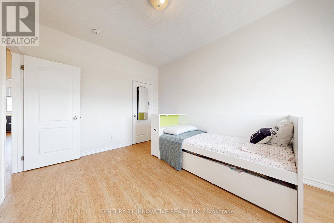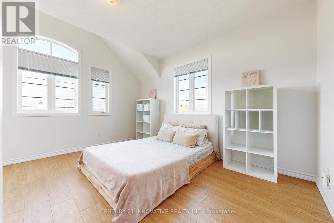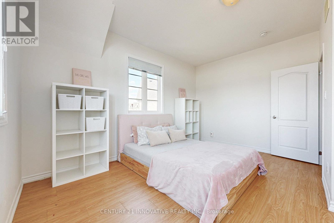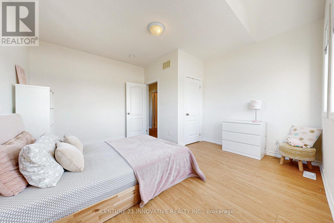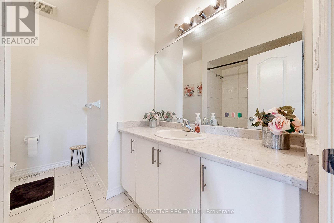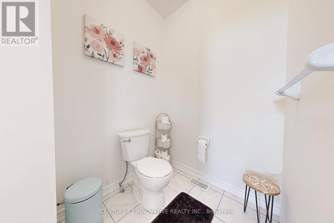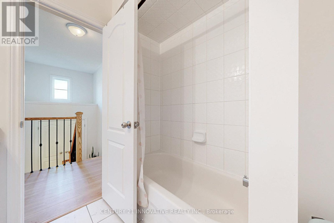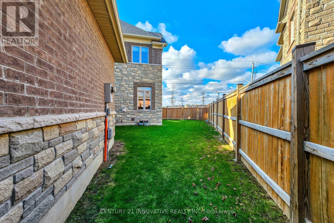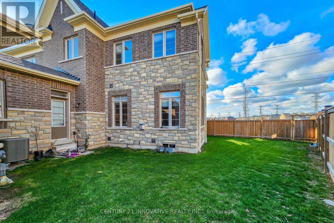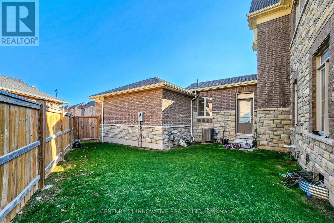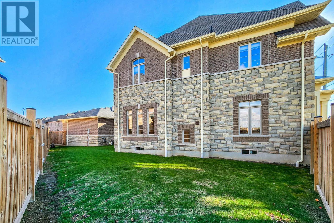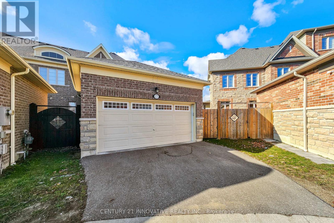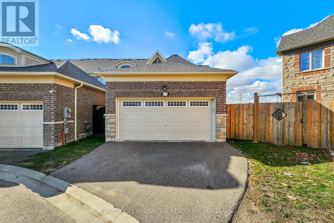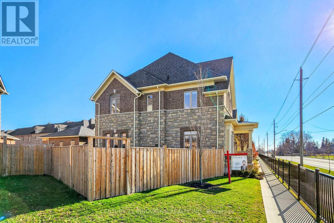1173 Church Street N Ajax, Ontario L1T 4R2
$899,900Maintenance, Parcel of Tied Land
$167.47 Monthly
Maintenance, Parcel of Tied Land
$167.47 MonthlyChic and stunning end-unit home located in a nature-inspired, executive community. This beautifully upgraded property offers a bright and spacious open-concept layout featuring a main-floor office, laundry room, and hardwood floors throughout. The large breakfast area overlooks the welcoming great room with a cozy gas fireplace, complemented by 9 ft ceilings on both the main and second floors. Enjoy an oversized, fully fenced backyard-rare and unique to this home-perfect for entertaining or relaxing outdoors. The double-car garage with direct access to the home and a mudroom with a separate entrance add exceptional convenience. This carpet-free home is bathed in natural light, facing west with serene morning sunrises in the primary bedroom and beautiful sunsets from the front patio and backyard. Community amenities include a pool, bike trails, and a scenic pond. This home is truly not to be missed. (id:60365)
Property Details
| MLS® Number | E12569700 |
| Property Type | Single Family |
| Community Name | Northwest Ajax |
| AmenitiesNearBy | Park, Public Transit |
| CommunityFeatures | Community Centre, School Bus |
| EquipmentType | Water Heater - Gas |
| Features | Flat Site, Conservation/green Belt, Dry |
| ParkingSpaceTotal | 3 |
| RentalEquipmentType | Water Heater - Gas |
Building
| BathroomTotal | 3 |
| BedroomsAboveGround | 3 |
| BedroomsTotal | 3 |
| Amenities | Fireplace(s) |
| Appliances | Window Coverings |
| BasementType | Full |
| ConstructionStyleAttachment | Attached |
| CoolingType | Central Air Conditioning, Ventilation System |
| ExteriorFinish | Brick, Stone |
| FireProtection | Smoke Detectors |
| FireplacePresent | Yes |
| FireplaceTotal | 1 |
| FlooringType | Hardwood, Tile |
| FoundationType | Poured Concrete |
| HalfBathTotal | 1 |
| HeatingFuel | Natural Gas |
| HeatingType | Forced Air |
| StoriesTotal | 2 |
| SizeInterior | 2000 - 2500 Sqft |
| Type | Row / Townhouse |
| UtilityWater | Municipal Water |
Parking
| Attached Garage | |
| Garage |
Land
| Acreage | No |
| FenceType | Fully Fenced, Fenced Yard |
| LandAmenities | Park, Public Transit |
| Sewer | Sanitary Sewer |
| SizeDepth | 111 Ft ,10 In |
| SizeFrontage | 61 Ft ,10 In |
| SizeIrregular | 61.9 X 111.9 Ft ; 92.31 Ft X 17.08 Ft X 111.85 X 61.87 Ft |
| SizeTotalText | 61.9 X 111.9 Ft ; 92.31 Ft X 17.08 Ft X 111.85 X 61.87 Ft |
Rooms
| Level | Type | Length | Width | Dimensions |
|---|---|---|---|---|
| Second Level | Primary Bedroom | 4.57 m | 3.96 m | 4.57 m x 3.96 m |
| Second Level | Bedroom 2 | 3.13 m | 3.96 m | 3.13 m x 3.96 m |
| Second Level | Bedroom 3 | 4.26 m | 4.87 m | 4.26 m x 4.87 m |
| Main Level | Dining Room | 4.45 m | 3.35 m | 4.45 m x 3.35 m |
| Main Level | Great Room | 4.72 m | 3.96 m | 4.72 m x 3.96 m |
| Main Level | Kitchen | 3.96 m | 2.68 m | 3.96 m x 2.68 m |
| Main Level | Eating Area | 4.2 m | 2.8 m | 4.2 m x 2.8 m |
| Main Level | Office | 3.35 m | 2.13 m | 3.35 m x 2.13 m |
https://www.realtor.ca/real-estate/29129666/1173-church-street-n-ajax-northwest-ajax-northwest-ajax
Sajid Khan
Salesperson
2855 Markham Rd #300
Toronto, Ontario M1X 0C3
Azhar Khan
Salesperson
2855 Markham Rd #300
Toronto, Ontario M1X 0C3

