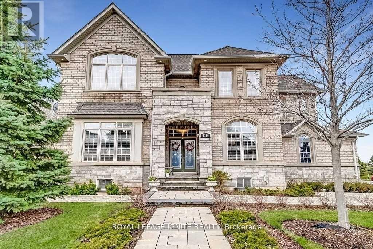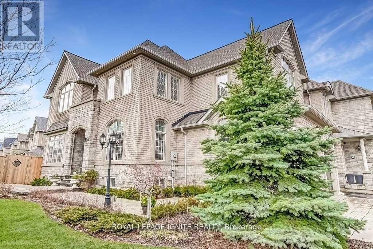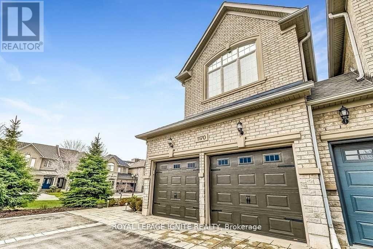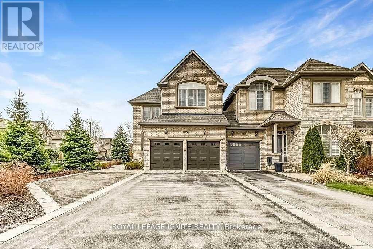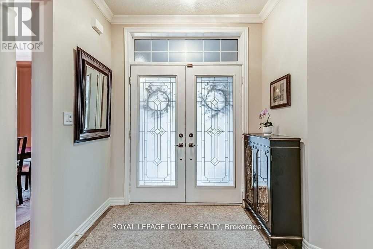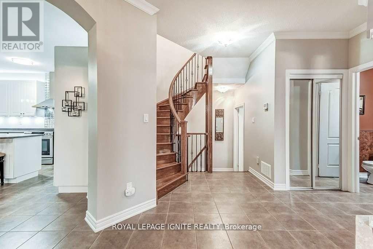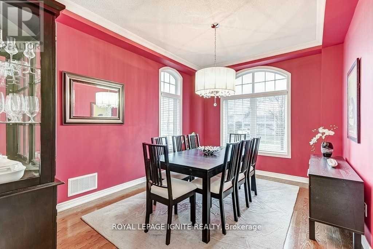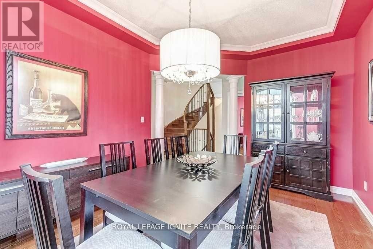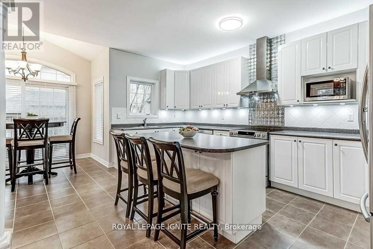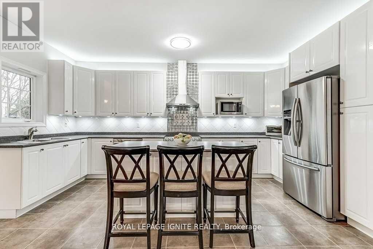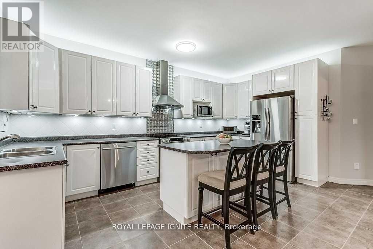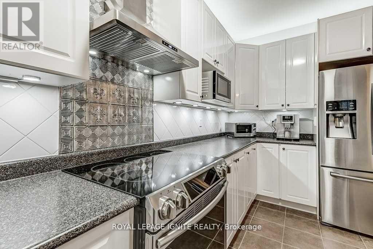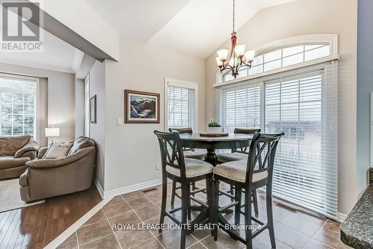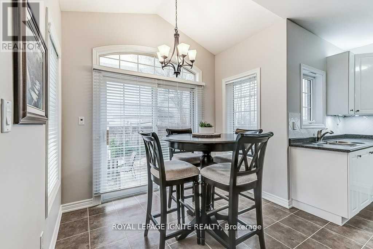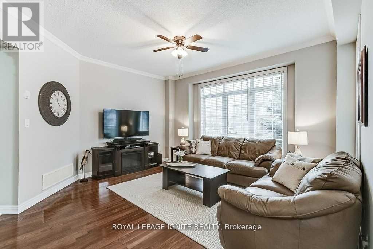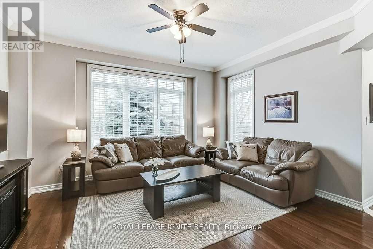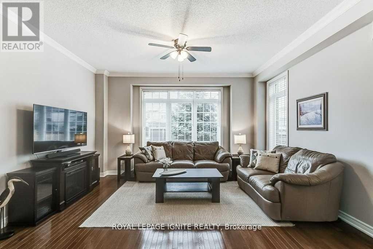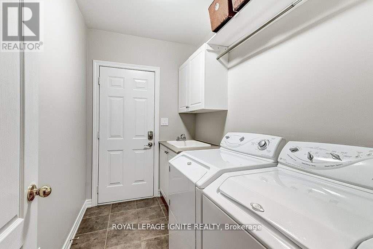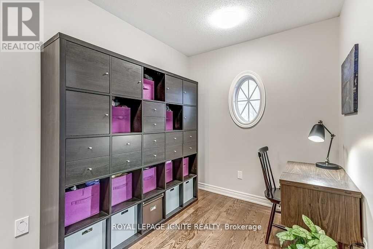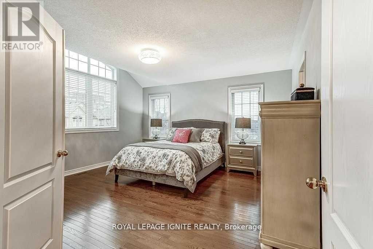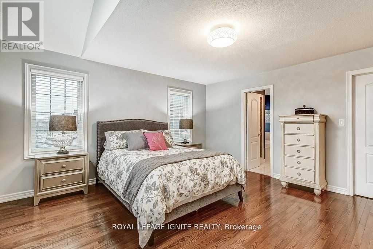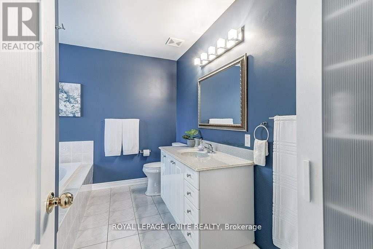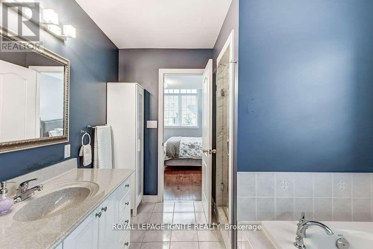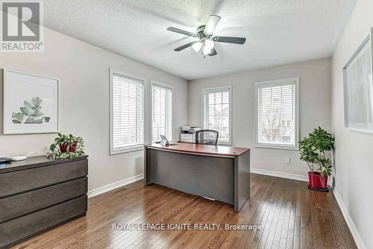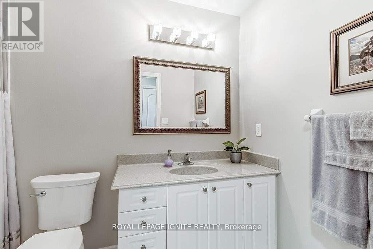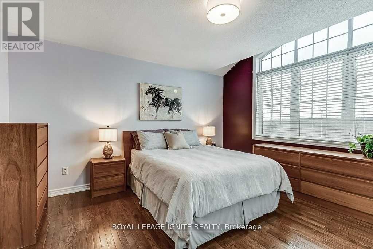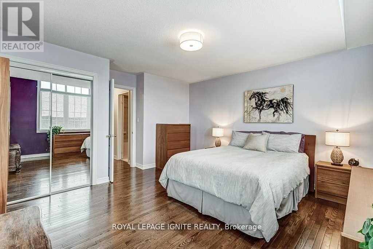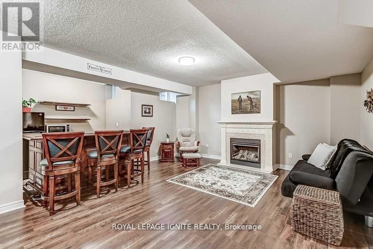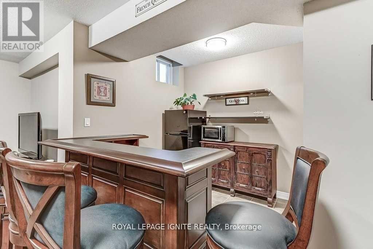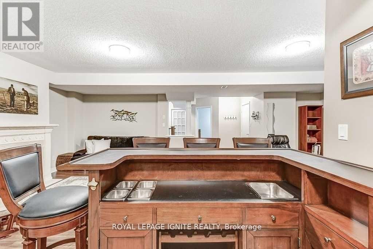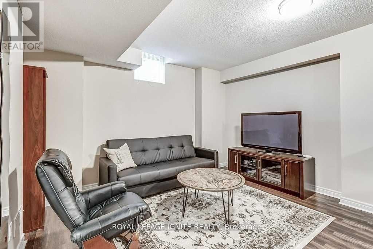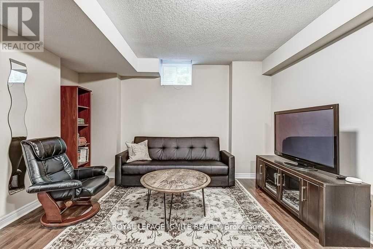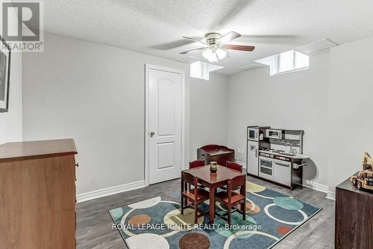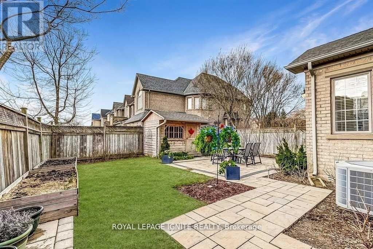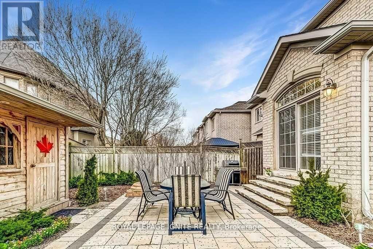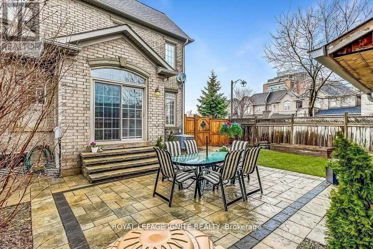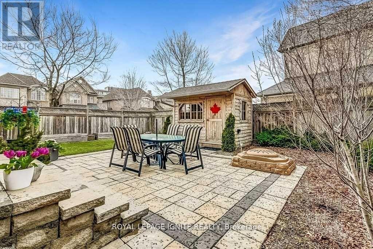1170 Agram Drive Oakville, Ontario L6H 7R9
$4,500 Monthly
Excellent Location !! Stunning Executive End Unit Townhome Offers All The Amenities Of A Detached Home. Available for Lease in Sought After Joshua Creek. Beautifully Landscaped Grounds And An Abundance Of Windows That Flood The Space With Natural Light. Situated On One Of The Largest Lots On The Street, This Home Features A Double Car Garage And A 3-Car Wide Driveway With Parking For 5 Cars. Open Concept Layout, Featuring Dining Room, Kitchen & Breakfast Area Open to Family Room. The Second Floor Features Three Spacious Bedrooms and a Loft. The Primary Bedroom With Walk In Closet & Ensuite Bathroom. The Fully Finished Lower Level Brings The Total Living Space To Approximately 3,100 Sq Ft. Fantastic Family-Oriented Neighborhood W/New Hospital, Great Schools, Community Center With Competitive Swimming Pool, Countless Parks. Commuting Is A Breeze With Two Go Train Stations Within 10 Minutes And Easy Access To 407, 403& Qew. A Must See !! (id:60365)
Property Details
| MLS® Number | W12410278 |
| Property Type | Single Family |
| Community Name | 1009 - JC Joshua Creek |
| AmenitiesNearBy | Golf Nearby, Park, Schools, Hospital |
| CommunityFeatures | Community Centre |
| ParkingSpaceTotal | 5 |
Building
| BathroomTotal | 4 |
| BedroomsAboveGround | 3 |
| BedroomsBelowGround | 1 |
| BedroomsTotal | 4 |
| Appliances | Dishwasher, Dryer, Garage Door Opener, Stove, Washer, Window Coverings, Refrigerator |
| BasementDevelopment | Finished |
| BasementType | N/a (finished) |
| ConstructionStyleAttachment | Attached |
| CoolingType | Central Air Conditioning |
| ExteriorFinish | Brick |
| FlooringType | Hardwood, Laminate, Ceramic |
| FoundationType | Concrete |
| HalfBathTotal | 2 |
| HeatingFuel | Natural Gas |
| HeatingType | Forced Air |
| StoriesTotal | 2 |
| SizeInterior | 2000 - 2500 Sqft |
| Type | Row / Townhouse |
| UtilityWater | Municipal Water |
Parking
| Attached Garage | |
| Garage |
Land
| Acreage | No |
| FenceType | Fenced Yard |
| LandAmenities | Golf Nearby, Park, Schools, Hospital |
| Sewer | Sanitary Sewer |
Rooms
| Level | Type | Length | Width | Dimensions |
|---|---|---|---|---|
| Second Level | Primary Bedroom | 4.5 m | 4.5 m | 4.5 m x 4.5 m |
| Second Level | Bedroom 2 | 5 m | 3.27 m | 5 m x 3.27 m |
| Second Level | Bedroom 3 | 4.6 m | 4.28 m | 4.6 m x 4.28 m |
| Second Level | Loft | 2.77 m | 1.98 m | 2.77 m x 1.98 m |
| Basement | Bedroom | 7.97 m | 6.5 m | 7.97 m x 6.5 m |
| Basement | Recreational, Games Room | 3.86 m | 3.61 m | 3.86 m x 3.61 m |
| Main Level | Living Room | 4.45 m | 4.24 m | 4.45 m x 4.24 m |
| Main Level | Dining Room | 4.55 m | 3.39 m | 4.55 m x 3.39 m |
| Main Level | Kitchen | 5.58 m | 4.27 m | 5.58 m x 4.27 m |
| Main Level | Eating Area | 2.75 m | 2.24 m | 2.75 m x 2.24 m |
| Main Level | Laundry Room | 2.63 m | 1.68 m | 2.63 m x 1.68 m |
Jitendhar Reddy Garlapati
Salesperson
2980 Drew Rd #219a
Mississauga, Ontario L4T 0A7

