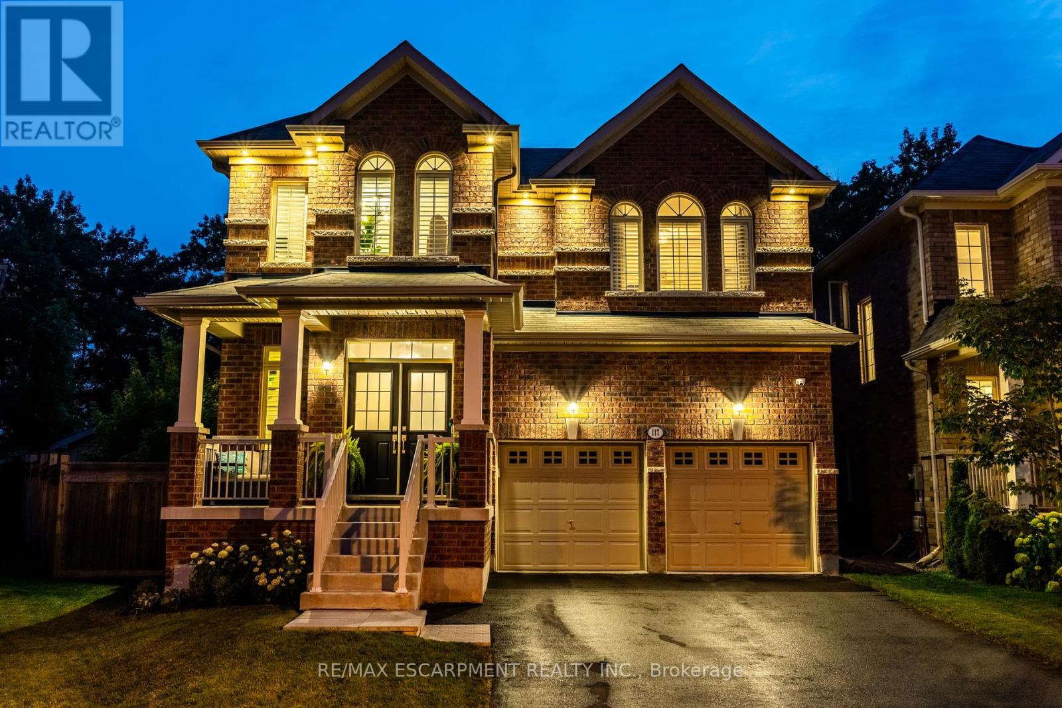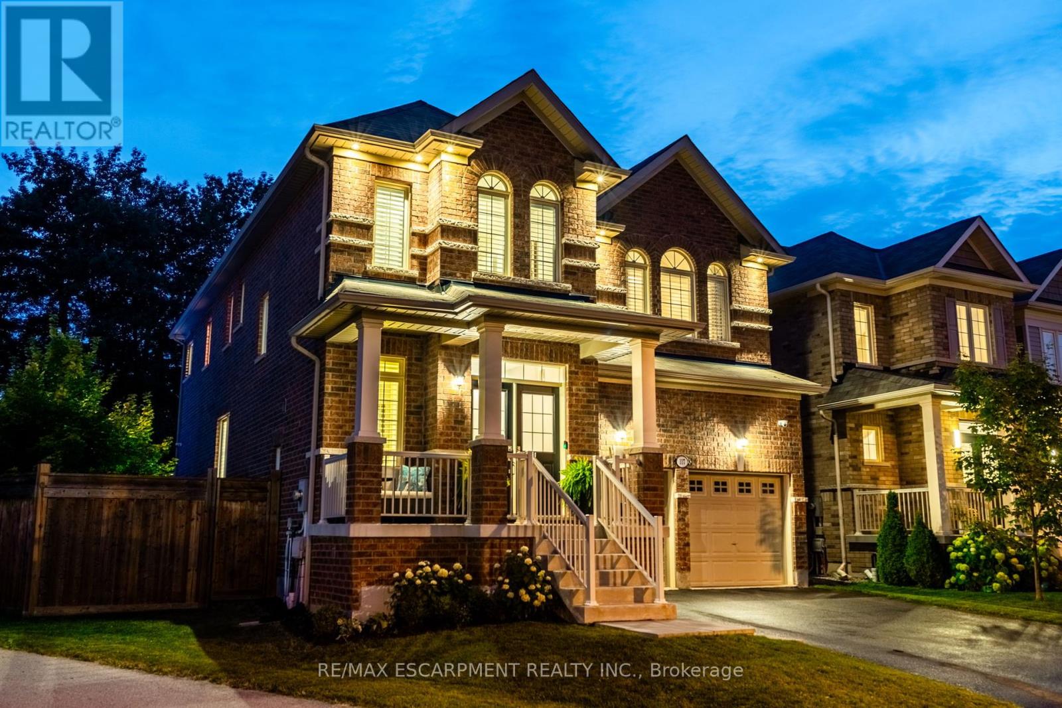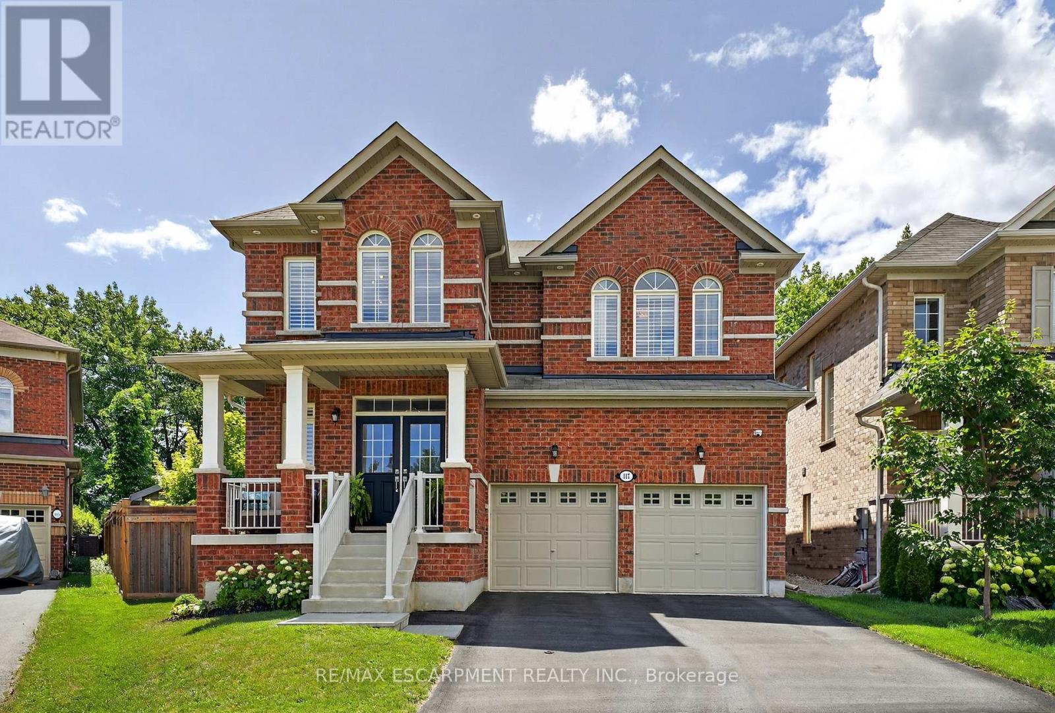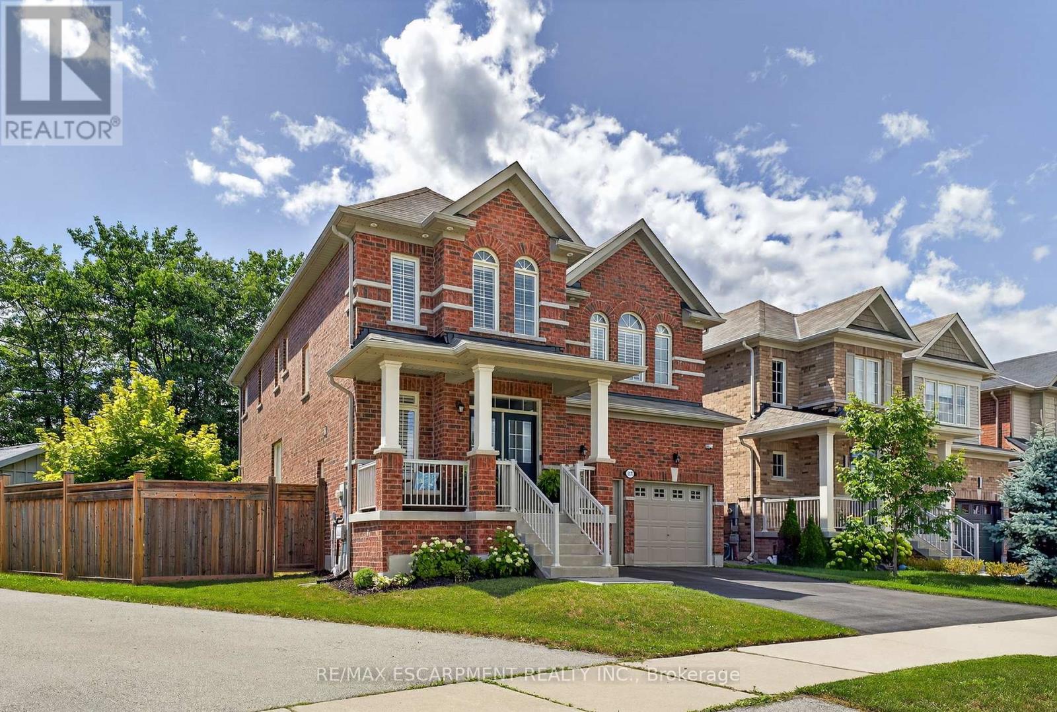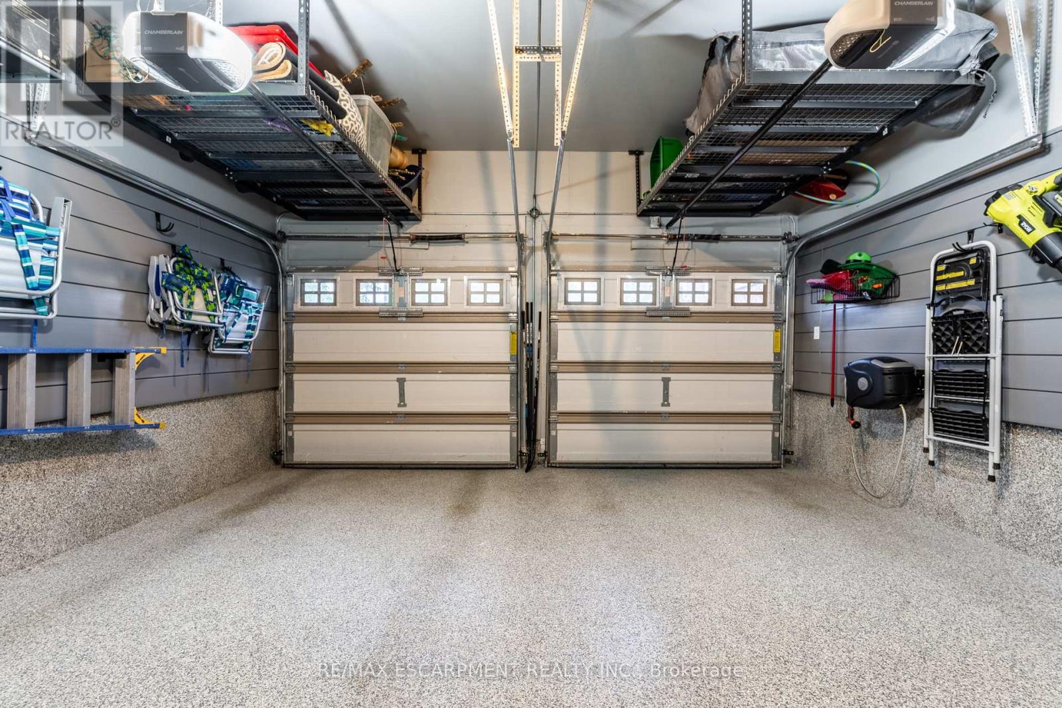117 Wimberly Avenue Hamilton, Ontario L8B 0S2
$1,869,000
Luxury Living in Waterdown! This exceptional 5-bedroom, 4.5-bathroom home offers approximately 3,800 square feet of meticulously designed living space, perfectly blending elegance, functionality, and comfort. Nestled on a premium lot backing onto a peaceful ravine, this Aspen Ridge built home provides complete privacy - a rare find in such a desirable neighborhood. Inside, no detail has been overlooked. The main level features engineered hardwood flooring and California shutters throughout. The heart of the home is the chef-inspired kitchen, complete with quartz countertops, a gas range, stainless steel appliances and a built-in beverage fridge - ideal for entertainment and everyday luxury. Upstairs, you'll find five generously sized bedrooms each equipped with custom closets. The primary suite is complete with a walk-in closet and a spa-like ensuite with a double vanity, glass shower and stand-alone tub. It is completely private overlooking the views of the backyard and ravine. The fully finished basement offers incredible in-law potential with a separate kitchen, spacious living area and full bathroom - perfect for extended family or guests. Step outside to your own private oasis. The premium sized backyard showcases a stunning saltwater pool, surrounded by professionally landscaped gardens and mature trees, creating a serene and resort-like atmosphere. The privacy of this yard is unmatched. Whether you're hosting a summer barbecue or enjoying a quiet evening, this outdoor space is sure to impress. This is more than just a house - its a lifestyle. Located in a highly sought-after area of Waterdown, close to trails, parks, schools, and all amenities, this home is a rare offering on an incredible lot. RSA. (id:60365)
Open House
This property has open houses!
2:00 pm
Ends at:4:00 pm
Property Details
| MLS® Number | X12330051 |
| Property Type | Single Family |
| Community Name | Waterdown |
| AmenitiesNearBy | Public Transit, Schools |
| CommunityFeatures | Community Centre |
| EquipmentType | None |
| Features | Irregular Lot Size, Ravine, Sump Pump |
| ParkingSpaceTotal | 4 |
| PoolType | Inground Pool |
| RentalEquipmentType | None |
| Structure | Patio(s), Shed |
Building
| BathroomTotal | 5 |
| BedroomsAboveGround | 5 |
| BedroomsTotal | 5 |
| Age | 6 To 15 Years |
| Amenities | Fireplace(s) |
| Appliances | Garage Door Opener Remote(s), Water Heater, Dishwasher, Dryer, Garage Door Opener, Microwave, Stove, Washer, Refrigerator |
| BasementDevelopment | Finished |
| BasementType | Full (finished) |
| ConstructionStyleAttachment | Detached |
| CoolingType | Central Air Conditioning |
| ExteriorFinish | Brick |
| FireplacePresent | Yes |
| FireplaceTotal | 2 |
| FoundationType | Poured Concrete |
| HalfBathTotal | 1 |
| HeatingFuel | Natural Gas |
| HeatingType | Forced Air |
| StoriesTotal | 2 |
| SizeInterior | 2500 - 3000 Sqft |
| Type | House |
| UtilityWater | Municipal Water |
Parking
| Attached Garage | |
| Garage | |
| Inside Entry |
Land
| Acreage | No |
| LandAmenities | Public Transit, Schools |
| LandscapeFeatures | Landscaped |
| Sewer | Sanitary Sewer |
| SizeDepth | 122 Ft ,6 In |
| SizeFrontage | 33 Ft ,7 In |
| SizeIrregular | 33.6 X 122.5 Ft |
| SizeTotalText | 33.6 X 122.5 Ft|under 1/2 Acre |
| ZoningDescription | R1-31 |
Rooms
| Level | Type | Length | Width | Dimensions |
|---|---|---|---|---|
| Second Level | Bathroom | Measurements not available | ||
| Second Level | Bedroom | 3.71 m | 3.35 m | 3.71 m x 3.35 m |
| Second Level | Bedroom | 3.76 m | 3.05 m | 3.76 m x 3.05 m |
| Second Level | Primary Bedroom | 3.66 m | 5.64 m | 3.66 m x 5.64 m |
| Second Level | Bathroom | Measurements not available | ||
| Second Level | Bedroom | 4.47 m | 4.22 m | 4.47 m x 4.22 m |
| Second Level | Bathroom | Measurements not available | ||
| Second Level | Bedroom | 3.66 m | 4.27 m | 3.66 m x 4.27 m |
| Basement | Kitchen | 4.7 m | 3.66 m | 4.7 m x 3.66 m |
| Basement | Recreational, Games Room | 9.27 m | 3.61 m | 9.27 m x 3.61 m |
| Basement | Bathroom | Measurements not available | ||
| Basement | Other | 4.34 m | 2.39 m | 4.34 m x 2.39 m |
| Main Level | Dining Room | 4.88 m | 5.18 m | 4.88 m x 5.18 m |
| Main Level | Kitchen | 6.25 m | 4.06 m | 6.25 m x 4.06 m |
| Main Level | Living Room | 4.27 m | 5.18 m | 4.27 m x 5.18 m |
| Main Level | Mud Room | Measurements not available | ||
| Main Level | Bathroom | Measurements not available |
https://www.realtor.ca/real-estate/28702503/117-wimberly-avenue-hamilton-waterdown-waterdown
Drew Woolcott
Broker

