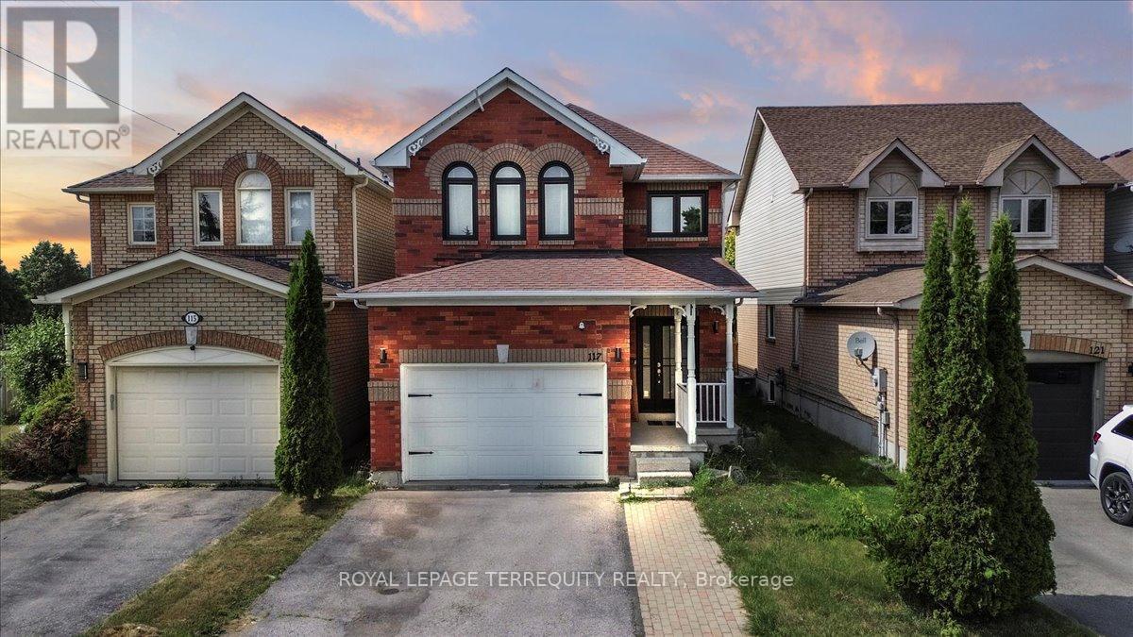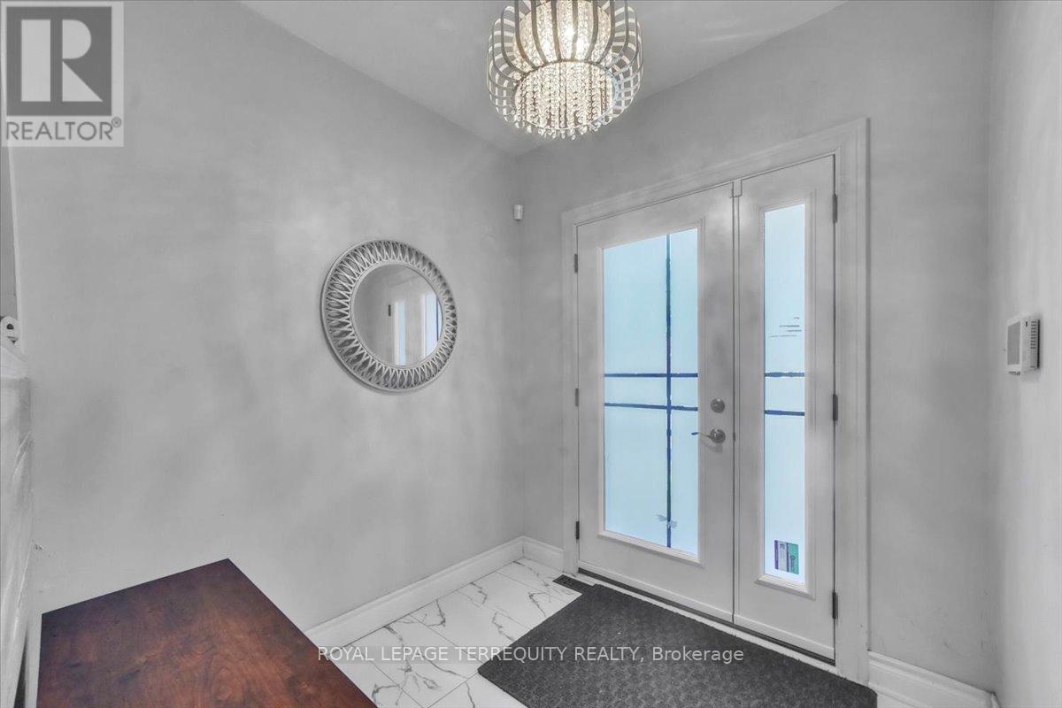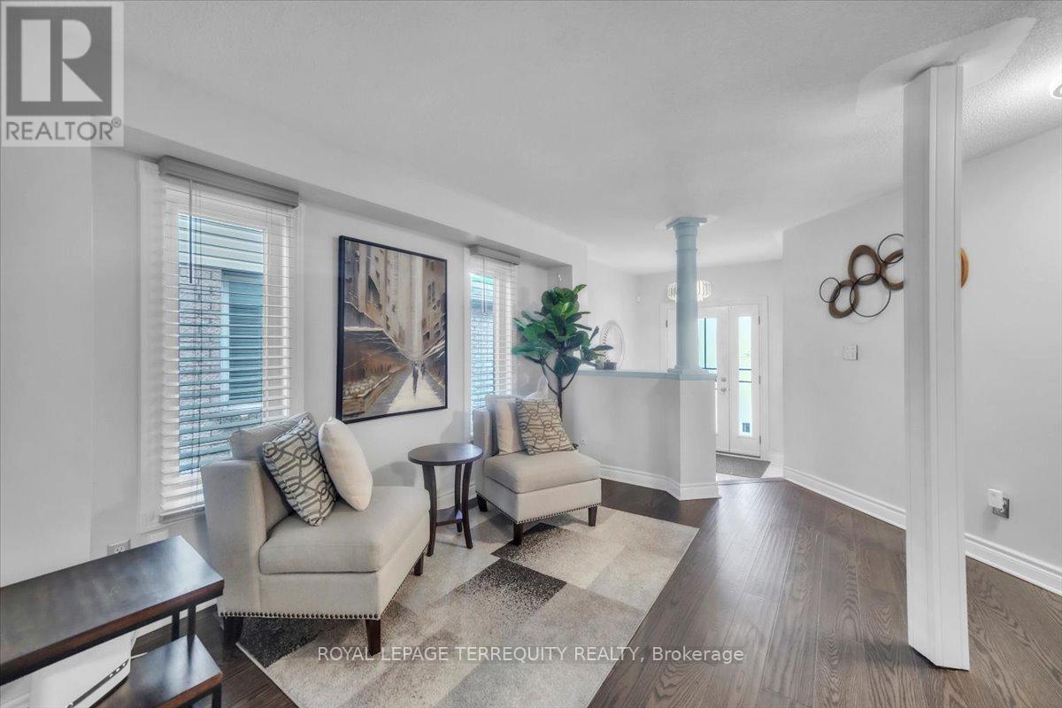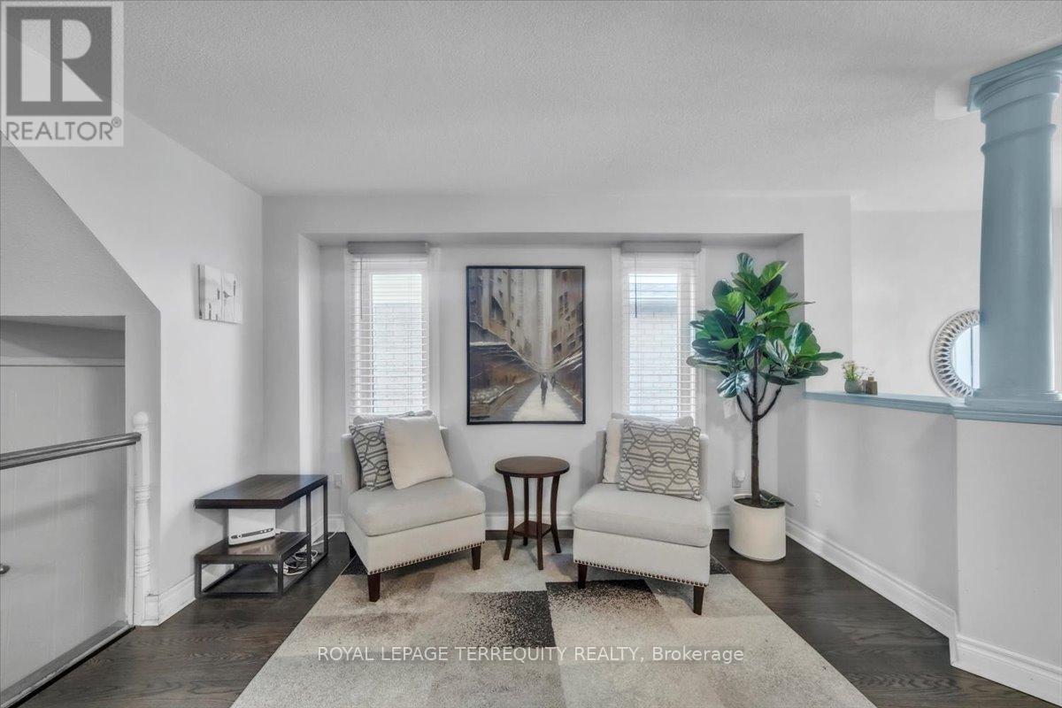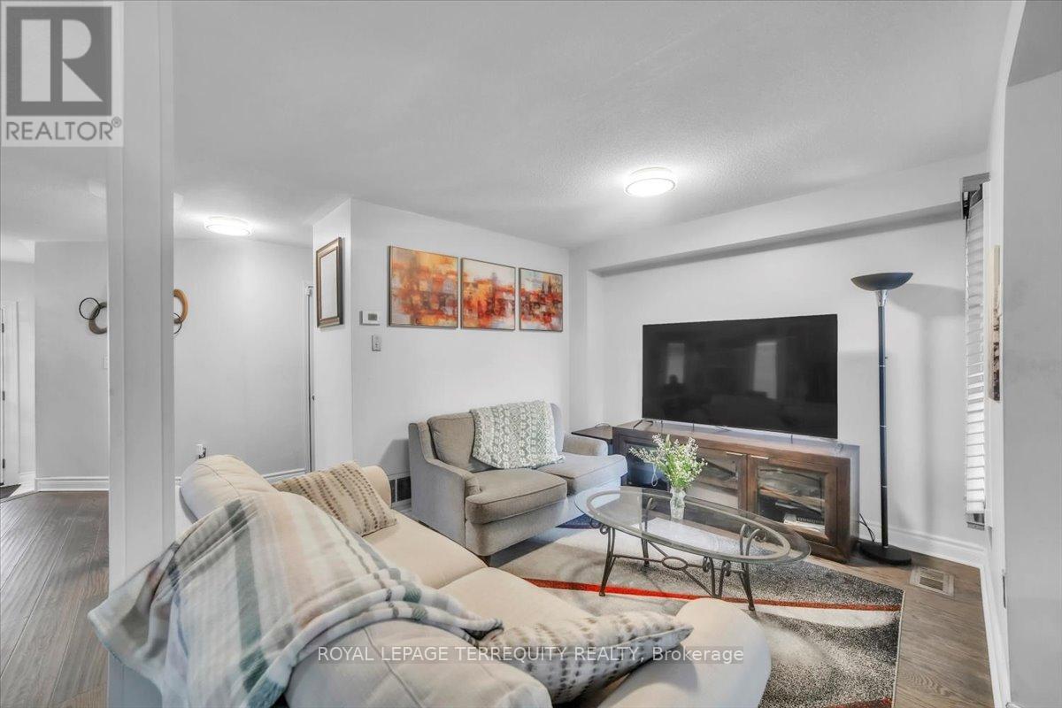117 Wilkins Crescent Clarington, Ontario L1E 3B5
$749,999
Picture bright, inviting living areas, modern kitchens, and comfortable bedrooms, providing a serene retreat at the end of the day. The open concept feels inviting and great for entertainment. With 3 +1 Bedroom 3 bathrooms, Beautiful kitchen with quartz countertop an highland and backsplash tile prefect for cooking! you'll enjoy the added cabinet and pantry space. KITCHEN (2020) - Hardwood floor on ist, 2nd and stairs replace (2020) All windows replaced in 2024 for added comfort and energy saves. Moving upstirs the gorgeous primary suite includes a walk-in closet and a 4-piece ensuite with a separate soaker tub. The basement often spacious layouts, ideal for extra family room or those seeking extra room for a home office or hobbies. This properties come with lovely yards, perfect for enjoying the outdoors, gardening, or entertaining waiting for your finishing touch Imagine living in a charming 3 + 1 bedroom, home in Courtice, a perfect blend of suburban tranquility and convenient access to amenities. Courtice offers a friendly community atmosphere with access to local parks, schools, and shopping, making it a highly desirable location for comfortable living. The proximity to major roads means an easy commute to surrounding cities like Oshawa, Whitby, Ajax and Toronto opening up a world of possibilities for work and leisure. Whether you're looking for a move-in ready home or a property with potential for personalization, This residence in Courtice provides an idyllic setting for your next chapter. ** This is a linked property.** (id:60365)
Property Details
| MLS® Number | E12282321 |
| Property Type | Single Family |
| Community Name | Courtice |
| AmenitiesNearBy | Public Transit, Schools |
| EquipmentType | Water Heater |
| Features | Wooded Area, Conservation/green Belt, Carpet Free |
| ParkingSpaceTotal | 3 |
| RentalEquipmentType | Water Heater |
| Structure | Porch, Shed |
Building
| BathroomTotal | 3 |
| BedroomsAboveGround | 3 |
| BedroomsBelowGround | 1 |
| BedroomsTotal | 4 |
| Appliances | Garage Door Opener Remote(s), Range, Water Heater, Dishwasher, Dryer, Stove, Washer, Refrigerator |
| BasementDevelopment | Partially Finished |
| BasementType | N/a (partially Finished) |
| ConstructionStyleAttachment | Detached |
| CoolingType | Central Air Conditioning |
| ExteriorFinish | Brick Facing, Vinyl Siding |
| FireProtection | Alarm System |
| FlooringType | Hardwood |
| FoundationType | Poured Concrete |
| HalfBathTotal | 1 |
| HeatingFuel | Natural Gas |
| HeatingType | Forced Air |
| StoriesTotal | 2 |
| SizeInterior | 1500 - 2000 Sqft |
| Type | House |
| UtilityWater | Municipal Water |
Parking
| Attached Garage | |
| Garage |
Land
| Acreage | No |
| FenceType | Fully Fenced, Fenced Yard |
| LandAmenities | Public Transit, Schools |
| Sewer | Sanitary Sewer |
| SizeDepth | 109 Ft ,10 In |
| SizeFrontage | 29 Ft ,2 In |
| SizeIrregular | 29.2 X 109.9 Ft |
| SizeTotalText | 29.2 X 109.9 Ft |
Rooms
| Level | Type | Length | Width | Dimensions |
|---|---|---|---|---|
| Second Level | Primary Bedroom | 4 m | 5 m | 4 m x 5 m |
| Second Level | Bathroom | 1.6 m | 3.3 m | 1.6 m x 3.3 m |
| Second Level | Bedroom | 3 m | 3.6 m | 3 m x 3.6 m |
| Second Level | Bedroom | 3.8 m | 3.5 m | 3.8 m x 3.5 m |
| Second Level | Bathroom | 1.5 m | 2.7 m | 1.5 m x 2.7 m |
| Main Level | Living Room | 2.6 m | 4 m | 2.6 m x 4 m |
| Main Level | Dining Room | 4.1 m | 3 m | 4.1 m x 3 m |
| Main Level | Kitchen | 3.2 m | 5.7 m | 3.2 m x 5.7 m |
| Main Level | Family Room | 3.7 m | 4 m | 3.7 m x 4 m |
| Main Level | Bathroom | 1.6 m | 1.3 m | 1.6 m x 1.3 m |
https://www.realtor.ca/real-estate/28599952/117-wilkins-crescent-clarington-courtice-courtice
Mercy Umukoro
Salesperson
160 The Westway
Toronto, Ontario M9P 2C1

