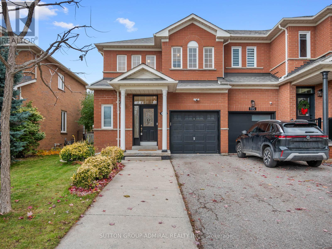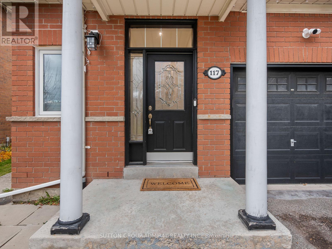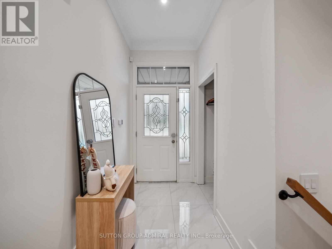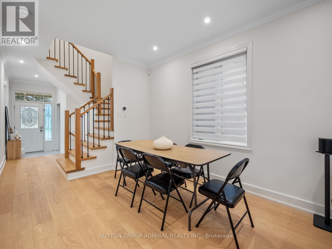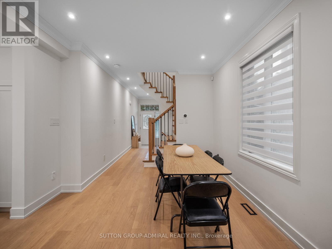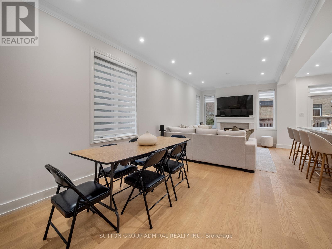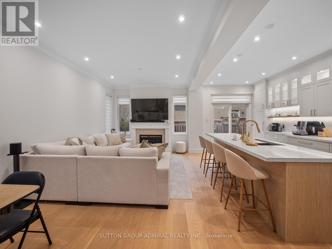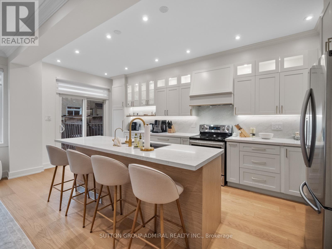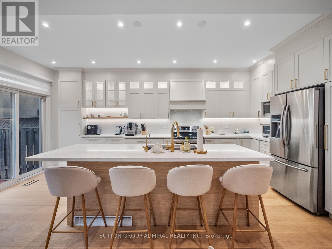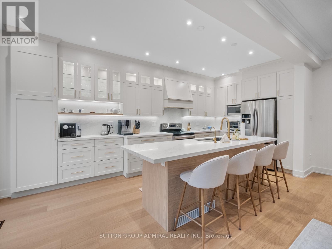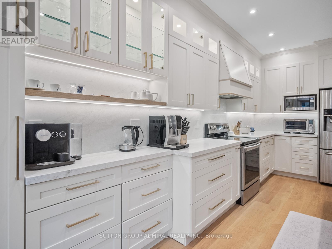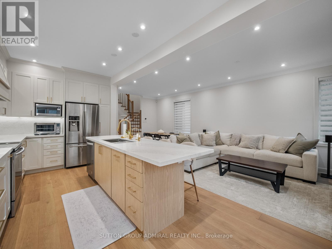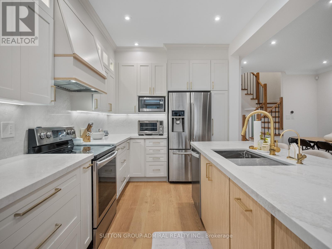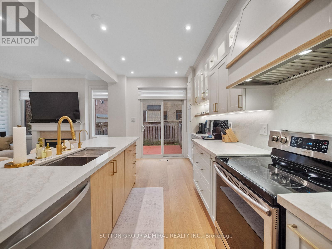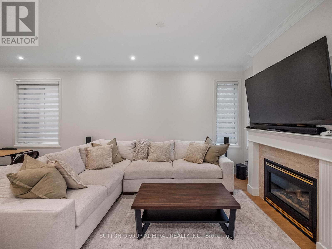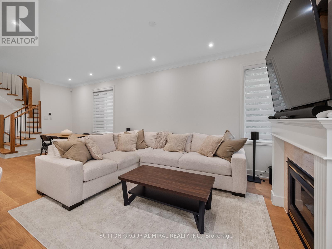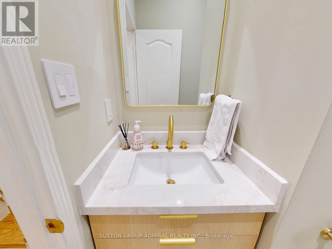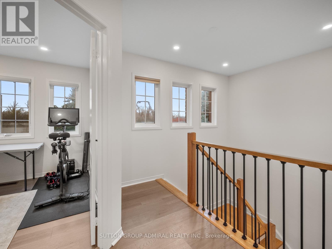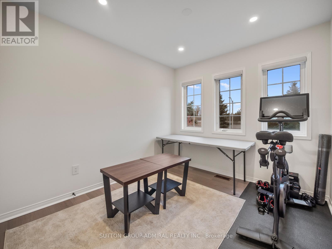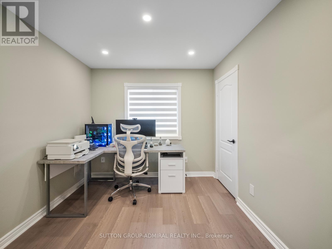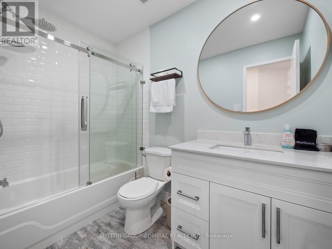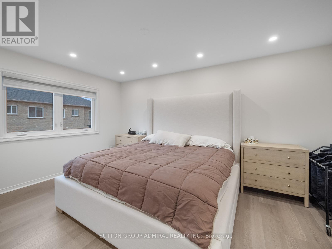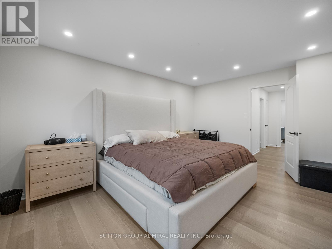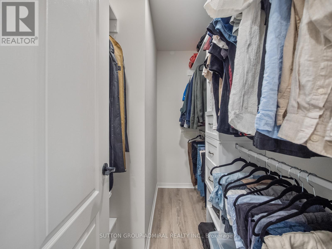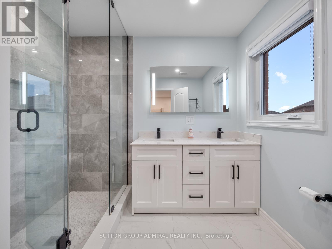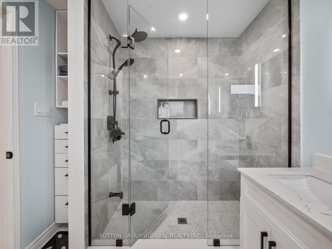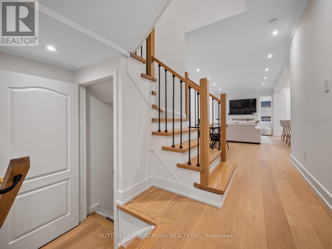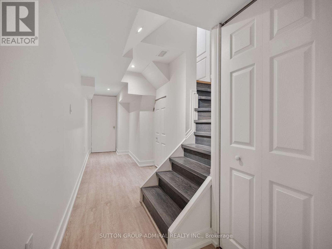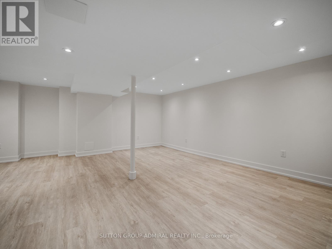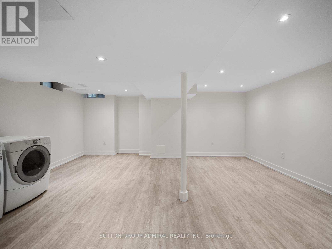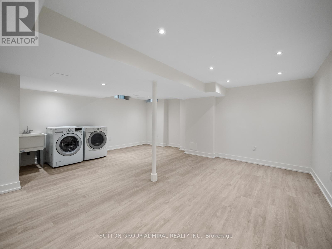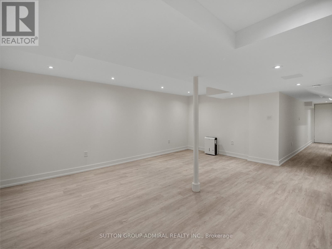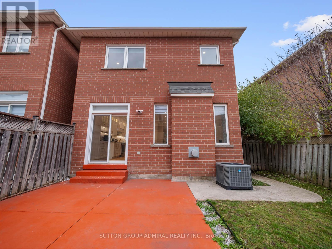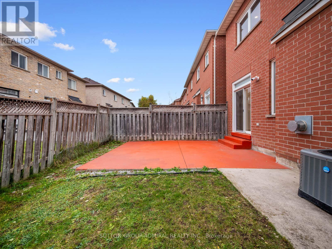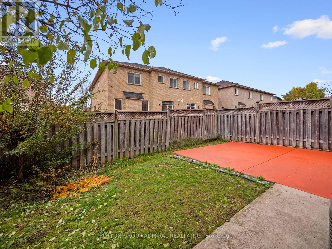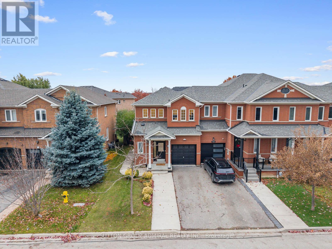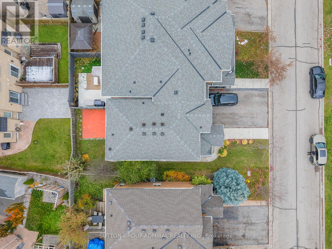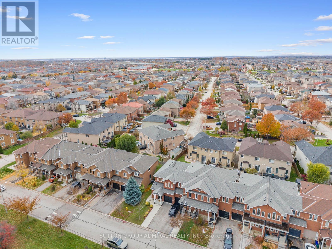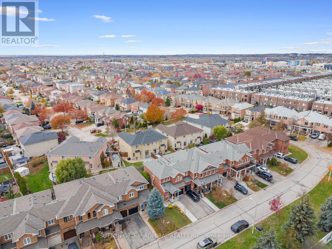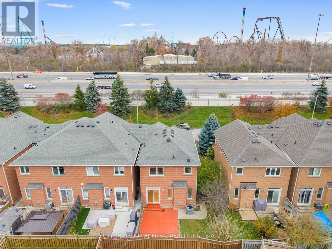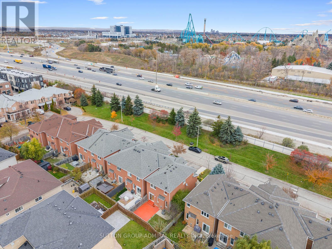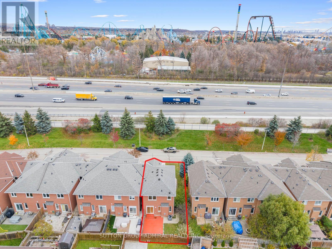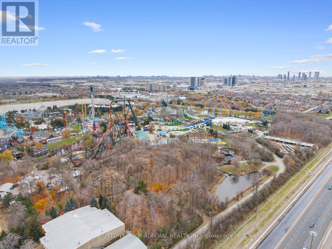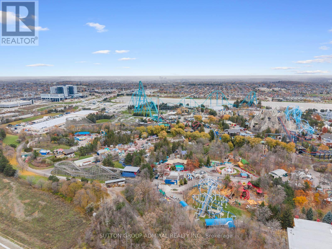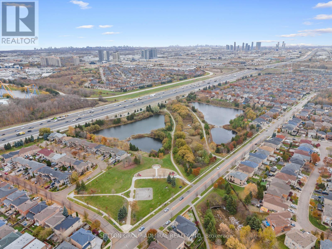117 Wildberry Crescent Vaughan, Ontario L4H 2C4
$1,099,900
This can be your beautifully updated dream home at 117 Wildberry Crescent in Vaughan's coveted Vellore Village blends modern luxury with exceptional neighbourhood convenience, offering a turnkey lifestyle just minutes from top attractions like Canada's Wonderland and Vaughan Mills Shopping Centre, plus nearby parks, ponds, trails, schools, and transit. Inside, the main floor shines with new engineered hardwood and tile flooring, LED pot lighting, and fresh paint throughout, all anchored by a stunning custom kitchen remodel featuring quartz countertops, matching backsplash, a breakfast island, and elegant gold fixtures. A striking custom oak staircase with black metal spindles leads to the second level, where the renovated 4-pc master ensuite pairs perfectly with a new ensuite storage unit. Comfort and style continue with custom zebra blinds throughout, including motorized blinds in the primary bedroom, new vinyl windows in key areas, and upgraded interior door handles. Both the powder room and closets-including a custom front closet and bedroom closet-have been thoughtfully redesigned, while the garage and backyard sliding door aluminum framing adds durability and efficiency. The neighbourhood enhances the home's appeal with its family-friendly streets, nearby playgrounds and walking trails surrounding Wildberry and Sunview ponds, and proximity to excellent schools and community amenities. Perfectly updated from top to bottom, this residence delivers style, comfort, and an unbeatable Vaughan location in one cohesive, move-in-ready package. (id:60365)
Property Details
| MLS® Number | N12545682 |
| Property Type | Single Family |
| Community Name | Vellore Village |
| AmenitiesNearBy | Hospital, Park, Public Transit, Schools |
| CommunityFeatures | Community Centre |
| EquipmentType | Water Heater - Gas, Water Heater, Furnace |
| Features | Carpet Free |
| ParkingSpaceTotal | 3 |
| RentalEquipmentType | Water Heater - Gas, Water Heater, Furnace |
Building
| BathroomTotal | 3 |
| BedroomsAboveGround | 3 |
| BedroomsTotal | 3 |
| Appliances | Garage Door Opener Remote(s), Central Vacuum, All, Dishwasher, Dryer, Stove, Washer, Window Coverings, Refrigerator |
| BasementDevelopment | Finished |
| BasementType | N/a (finished) |
| ConstructionStyleAttachment | Attached |
| CoolingType | Central Air Conditioning |
| ExteriorFinish | Brick |
| FireplacePresent | Yes |
| FlooringType | Hardwood, Tile, Laminate |
| FoundationType | Concrete |
| HalfBathTotal | 1 |
| HeatingFuel | Natural Gas |
| HeatingType | Forced Air |
| StoriesTotal | 2 |
| SizeInterior | 1100 - 1500 Sqft |
| Type | Row / Townhouse |
| UtilityWater | Municipal Water |
Parking
| Garage |
Land
| Acreage | No |
| FenceType | Fenced Yard |
| LandAmenities | Hospital, Park, Public Transit, Schools |
| LandscapeFeatures | Landscaped |
| Sewer | Sanitary Sewer |
| SizeDepth | 82 Ft ,1 In |
| SizeFrontage | 30 Ft ,1 In |
| SizeIrregular | 30.1 X 82.1 Ft ; End Unit Townhome |
| SizeTotalText | 30.1 X 82.1 Ft ; End Unit Townhome|under 1/2 Acre |
Rooms
| Level | Type | Length | Width | Dimensions |
|---|---|---|---|---|
| Second Level | Primary Bedroom | 3.71 m | 4.83 m | 3.71 m x 4.83 m |
| Second Level | Bedroom 2 | 3.15 m | 2.82 m | 3.15 m x 2.82 m |
| Second Level | Bedroom 3 | 2.69 m | 3.05 m | 2.69 m x 3.05 m |
| Second Level | Bathroom | 1.5 m | 2.62 m | 1.5 m x 2.62 m |
| Basement | Cold Room | 1.68 m | 1.27 m | 1.68 m x 1.27 m |
| Basement | Recreational, Games Room | 5.79 m | 5.84 m | 5.79 m x 5.84 m |
| Basement | Utility Room | 1.73 m | 2.57 m | 1.73 m x 2.57 m |
| Main Level | Dining Room | 3.53 m | 3.58 m | 3.53 m x 3.58 m |
| Main Level | Living Room | 3.53 m | 3.76 m | 3.53 m x 3.76 m |
| Main Level | Kitchen | 2.59 m | 5.92 m | 2.59 m x 5.92 m |
Utilities
| Cable | Available |
| Electricity | Available |
| Sewer | Available |
David Elfassy
Broker
1206 Centre Street
Thornhill, Ontario L4J 3M9
Sean Millar
Salesperson
1206 Centre Street
Thornhill, Ontario L4J 3M9

