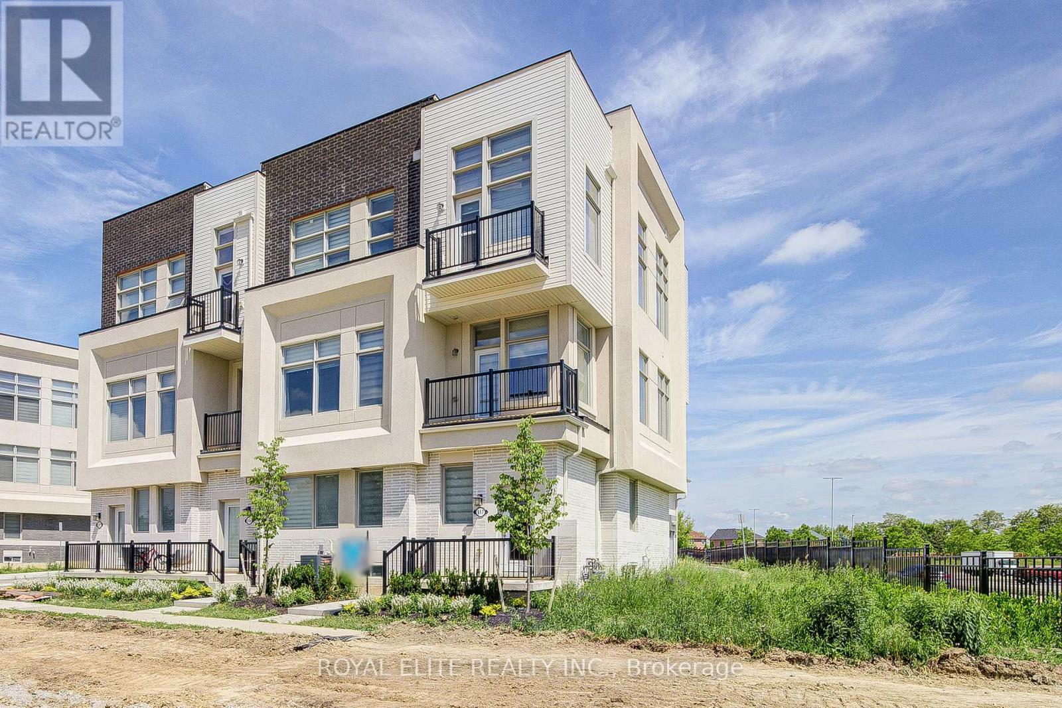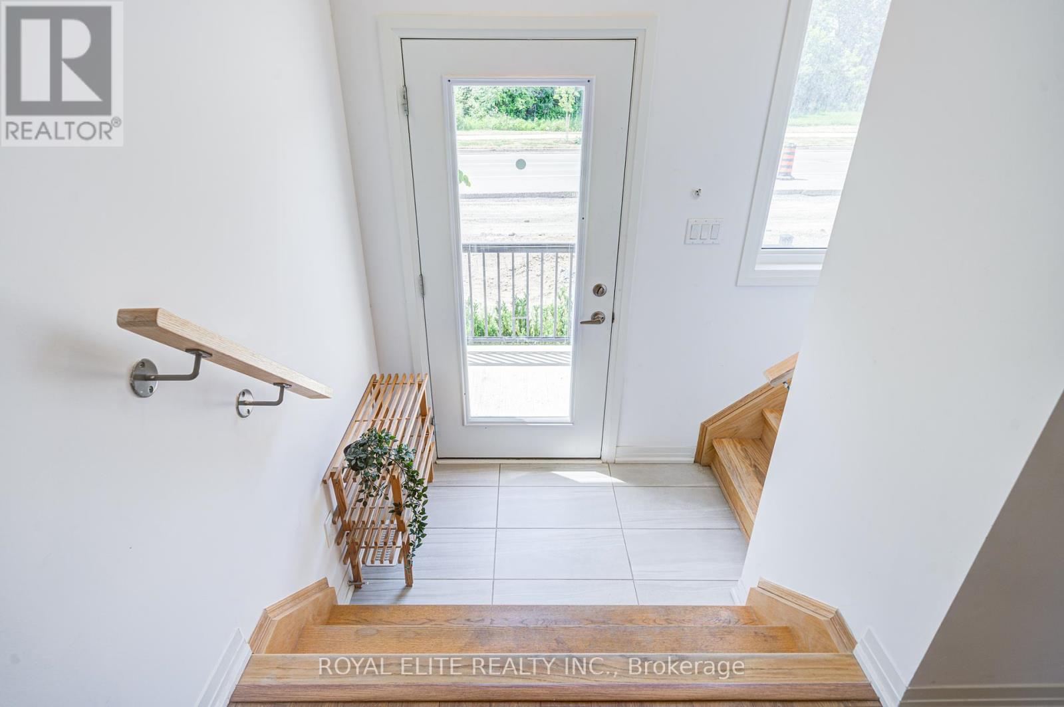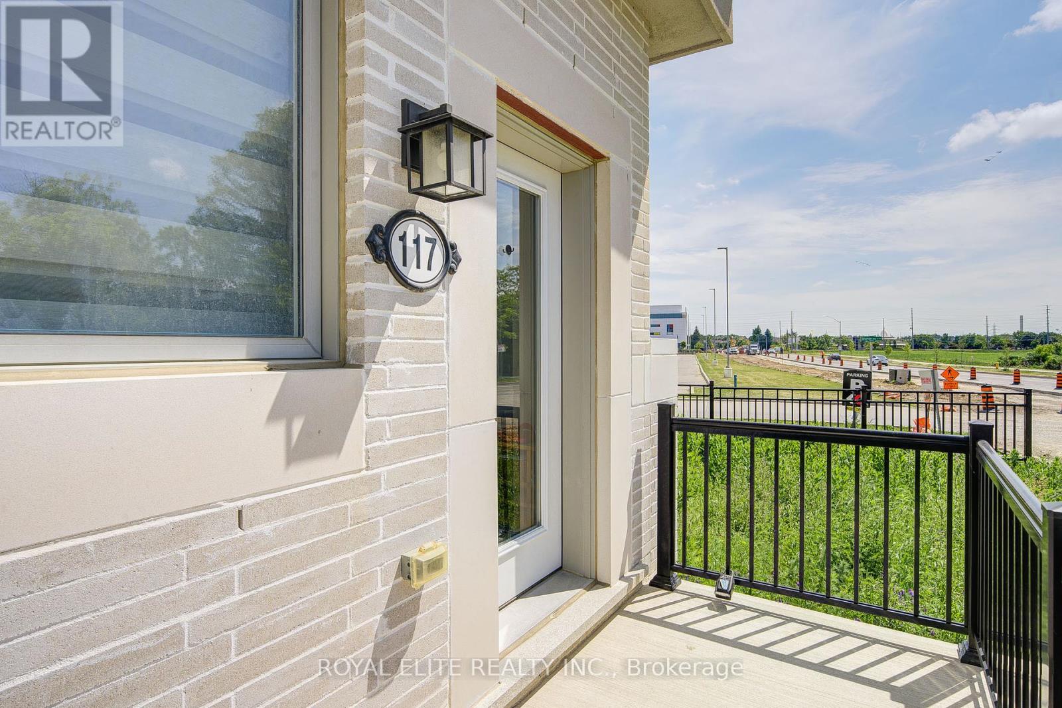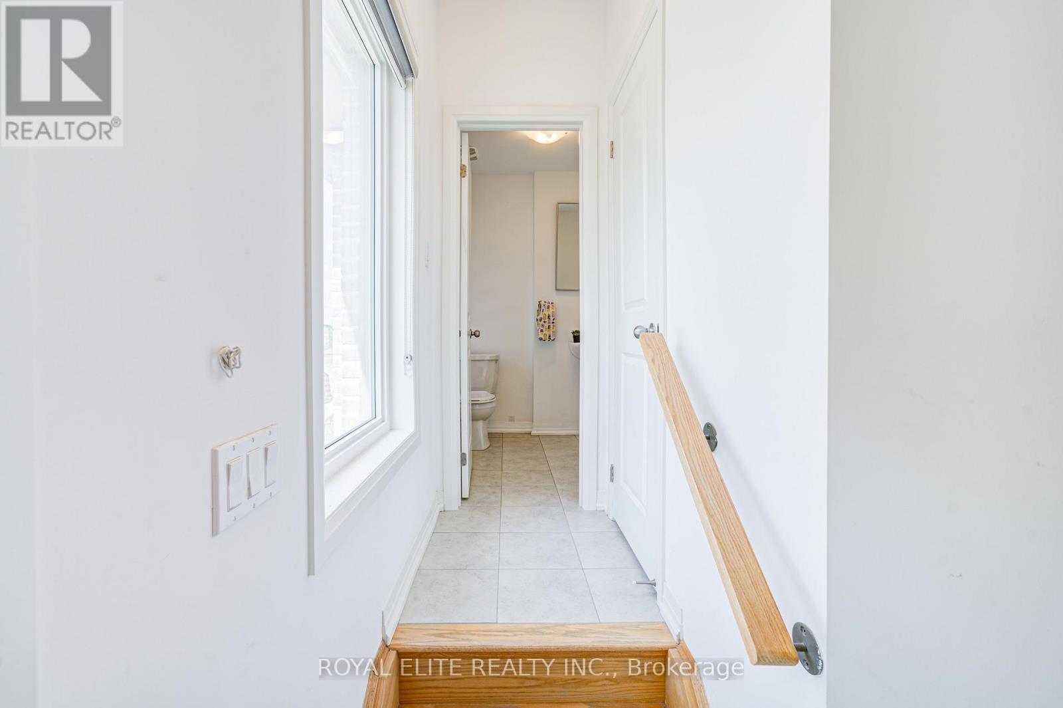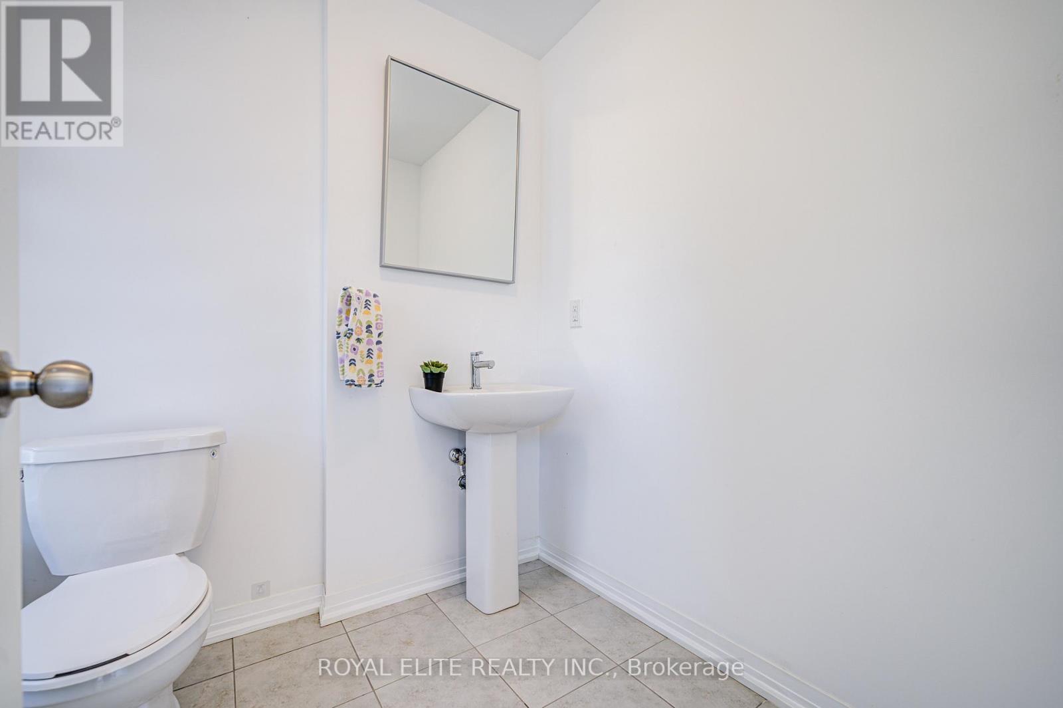117 Markland Street Markham, Ontario L6C 3B5
3 Bedroom
4 Bathroom
2500 - 3000 sqft
Central Air Conditioning
Forced Air
$1,399,800
A Stunning Corner Unit Townhouse W/ Unobstructed View On All 3 Sides For Privacy & Natural Light. 2758 SQFT Build-In 2-Car Garage, A Modern Open Concept Kitchen. Soaring 11 ft ceilings on 2nd floor, 10 ft on Main and 3rd Floor. Smooth Ceilings Throughout. Huge Rooftop Terrace, Perfect For Outdoor Entertaining With Family & Friends, Top School Zones, Next To King Square Shopping Certre, Walk To Supermarket , Mins To Hwy 404, Parks, AT&T, Gas Station, Theatre & All Other Amenities (id:60365)
Property Details
| MLS® Number | N12228087 |
| Property Type | Single Family |
| Community Name | Cachet |
| EquipmentType | Water Heater, Furnace |
| Features | Irregular Lot Size, Carpet Free, Guest Suite |
| ParkingSpaceTotal | 2 |
| RentalEquipmentType | Water Heater, Furnace |
Building
| BathroomTotal | 4 |
| BedroomsAboveGround | 3 |
| BedroomsTotal | 3 |
| Age | 0 To 5 Years |
| Appliances | Dishwasher, Dryer, Hood Fan, Stove, Washer, Window Coverings, Refrigerator |
| BasementDevelopment | Unfinished |
| BasementType | N/a (unfinished) |
| ConstructionStyleAttachment | Attached |
| CoolingType | Central Air Conditioning |
| ExteriorFinish | Concrete, Stucco |
| FoundationType | Concrete |
| HalfBathTotal | 2 |
| HeatingFuel | Natural Gas |
| HeatingType | Forced Air |
| StoriesTotal | 3 |
| SizeInterior | 2500 - 3000 Sqft |
| Type | Row / Townhouse |
| UtilityWater | Municipal Water |
Parking
| Garage |
Land
| Acreage | No |
| Sewer | Sanitary Sewer |
| SizeDepth | 53 Ft ,1 In |
| SizeFrontage | 16 Ft |
| SizeIrregular | 16 X 53.1 Ft |
| SizeTotalText | 16 X 53.1 Ft |
Rooms
| Level | Type | Length | Width | Dimensions |
|---|---|---|---|---|
| Main Level | Great Room | 5.88 m | 4.18 m | 5.88 m x 4.18 m |
| Main Level | Living Room | 4.91 m | 3.14 m | 4.91 m x 3.14 m |
| Main Level | Kitchen | 5.64 m | 2.13 m | 5.64 m x 2.13 m |
| Upper Level | Primary Bedroom | 3.69 m | 3.96 m | 3.69 m x 3.96 m |
| Upper Level | Bedroom 2 | 2.62 m | 3.66 m | 2.62 m x 3.66 m |
| Upper Level | Bedroom 3 | 3.17 m | 2.93 m | 3.17 m x 2.93 m |
| Ground Level | Office | 4.35 m | 4 m | 4.35 m x 4 m |
https://www.realtor.ca/real-estate/28484250/117-markland-street-markham-cachet-cachet
Mandy Gao
Salesperson
Royal Elite Realty Inc.
7030 Woodbine Ave #908
Markham, Ontario L3R 4G8
7030 Woodbine Ave #908
Markham, Ontario L3R 4G8

