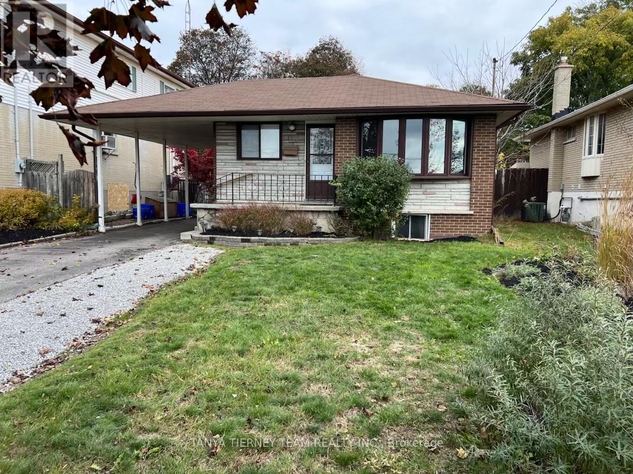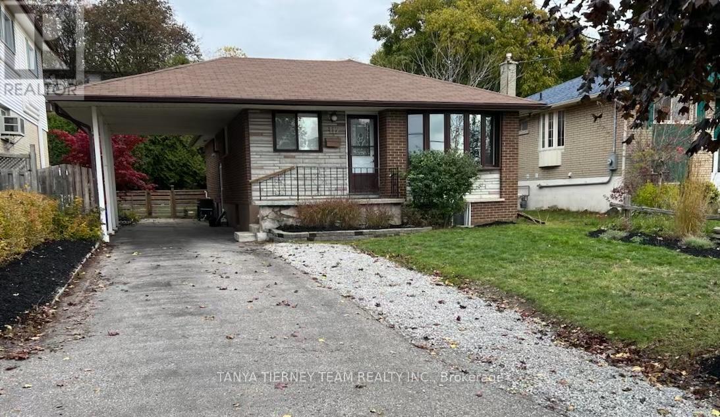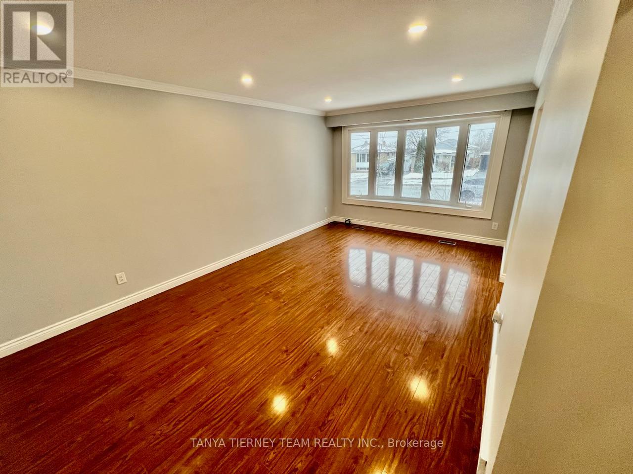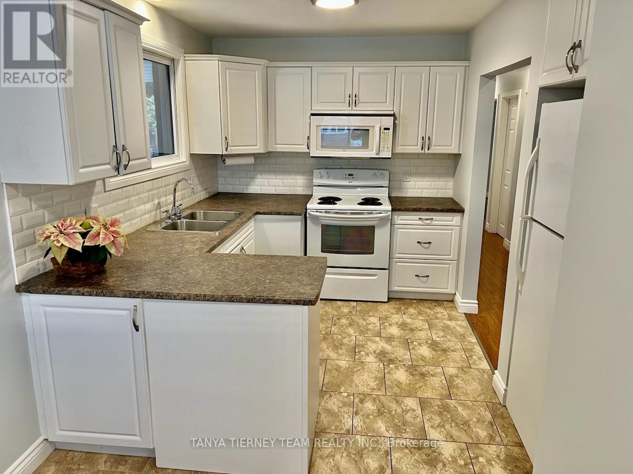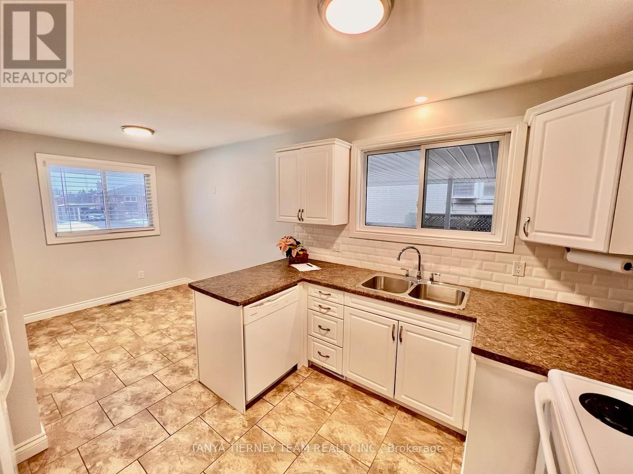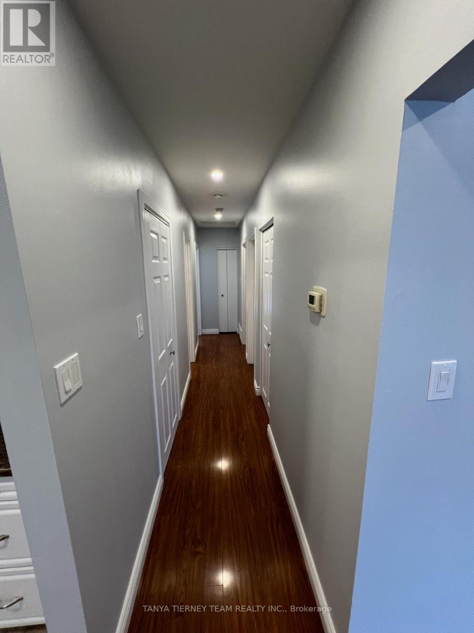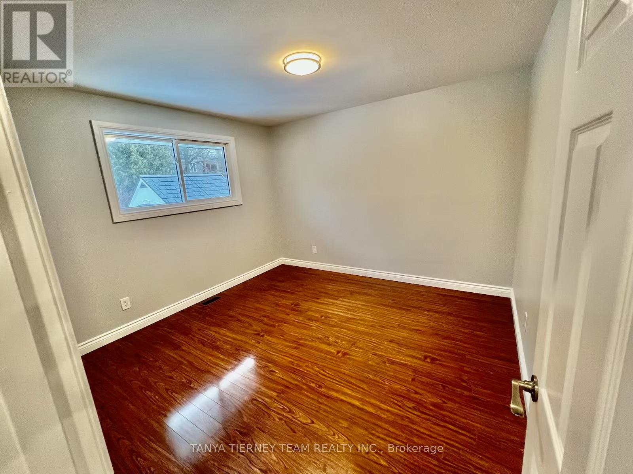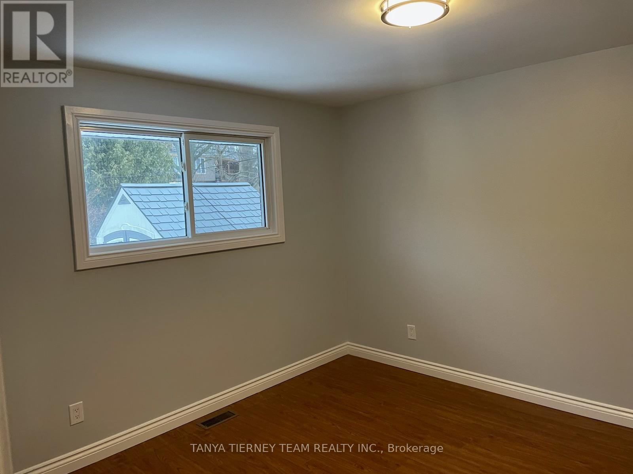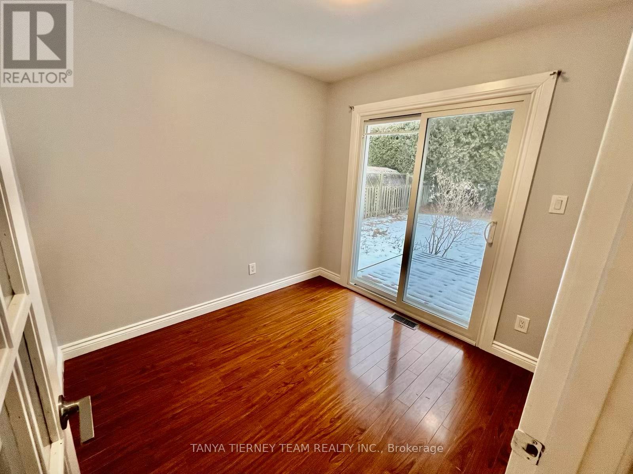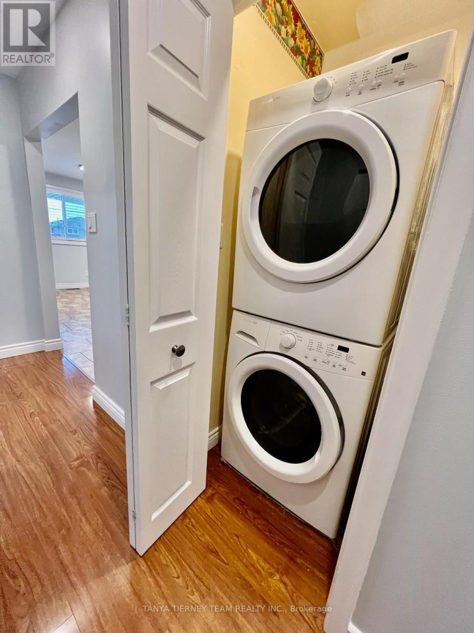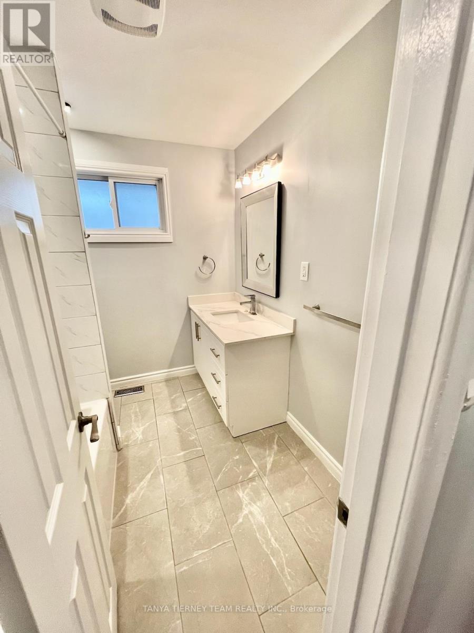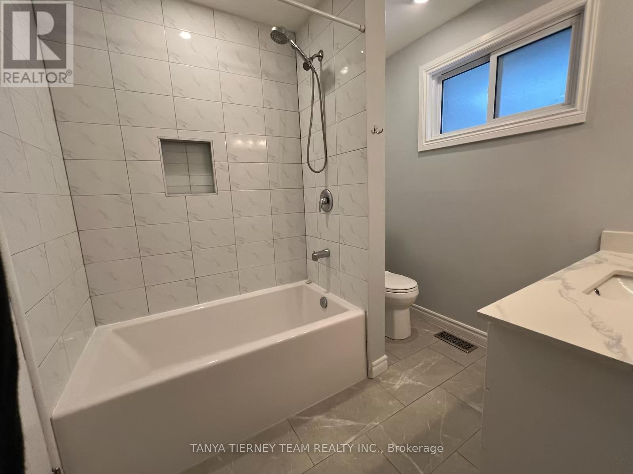117 Keewatin Street S Oshawa, Ontario L1H 6Z2
$799,900
Legal Duplex in Prime Location - Walk to Forest View Elementary & Willowdale Park! Welcome to this well-maintained legal duplex ideally located within walking distance to Forest View Elementary School and the newly built Willowdale Park. The main floor offers 3 spacious bedrooms, hardwood floors, and pot lights throughout. Enjoy a bright living room with a large picture window and crown moulding. The spacious eat-in kitchen features a subway tile backsplash, ceramic floors, and plenty of storage. The renovated 4-piece bath adds a modern touch. One bedroom includes sliding patio doors leading to a mature backyard with a large deck-perfect for relaxing or entertaining. The legal basement apartment has a separate entrance, private laundry, and large windows, offering excellent natural light. Perfect for rental income or multi-generational living. Nestled on a premium 45 x 125.50 ft mature lot, steps to parks, schools & transit. (id:60365)
Property Details
| MLS® Number | E12502252 |
| Property Type | Multi-family |
| Community Name | Donevan |
| AmenitiesNearBy | Park, Public Transit, Schools |
| CommunityFeatures | Community Centre |
| EquipmentType | None |
| ParkingSpaceTotal | 5 |
| RentalEquipmentType | None |
| Structure | Deck, Patio(s), Porch, Shed |
Building
| BathroomTotal | 2 |
| BedroomsAboveGround | 3 |
| BedroomsBelowGround | 2 |
| BedroomsTotal | 5 |
| Age | 51 To 99 Years |
| Appliances | Water Heater, All, Window Coverings |
| ArchitecturalStyle | Bungalow |
| BasementFeatures | Apartment In Basement, Separate Entrance |
| BasementType | N/a, N/a |
| CoolingType | Central Air Conditioning |
| ExteriorFinish | Brick |
| FlooringType | Laminate, Hardwood, Ceramic |
| FoundationType | Unknown |
| HeatingFuel | Natural Gas |
| HeatingType | Forced Air |
| StoriesTotal | 1 |
| SizeInterior | 700 - 1100 Sqft |
| Type | Duplex |
| UtilityWater | Municipal Water |
Parking
| Carport | |
| Garage |
Land
| Acreage | No |
| FenceType | Fully Fenced, Fenced Yard |
| LandAmenities | Park, Public Transit, Schools |
| Sewer | Sanitary Sewer |
| SizeDepth | 125 Ft ,6 In |
| SizeFrontage | 45 Ft |
| SizeIrregular | 45 X 125.5 Ft ; Irregular |
| SizeTotalText | 45 X 125.5 Ft ; Irregular|under 1/2 Acre |
| ZoningDescription | Residential |
Rooms
| Level | Type | Length | Width | Dimensions |
|---|---|---|---|---|
| Lower Level | Living Room | 3.07 m | 4.6 m | 3.07 m x 4.6 m |
| Lower Level | Dining Room | 3.07 m | 2.77 m | 3.07 m x 2.77 m |
| Lower Level | Kitchen | 4.89 m | 1.86 m | 4.89 m x 1.86 m |
| Lower Level | Bedroom | 3.07 m | 3.99 m | 3.07 m x 3.99 m |
| Main Level | Living Room | 5.19 m | 3.35 m | 5.19 m x 3.35 m |
| Main Level | Kitchen | 2.16 m | 5.51 m | 2.16 m x 5.51 m |
| Main Level | Primary Bedroom | 3.36 m | 3.37 m | 3.36 m x 3.37 m |
| Main Level | Bedroom 2 | 3.06 m | 2.74 m | 3.06 m x 2.74 m |
| Main Level | Bedroom 3 | 2.45 m | 2.74 m | 2.45 m x 2.74 m |
| Other | Bedroom | Measurements not available |
Utilities
| Cable | Available |
| Electricity | Installed |
| Sewer | Installed |
https://www.realtor.ca/real-estate/29059784/117-keewatin-street-s-oshawa-donevan-donevan
Tatanya Martine Tierney
Salesperson
49 Baldwin Street
Brooklin, Ontario L1M 1A2
Craig Blair
Salesperson
49 Baldwin Street
Brooklin, Ontario L1M 1A2

