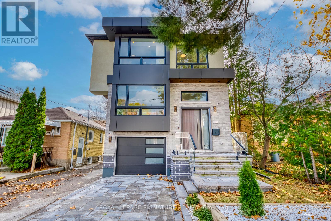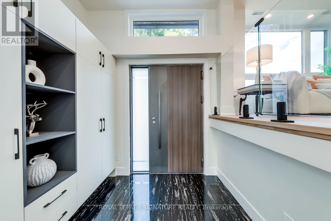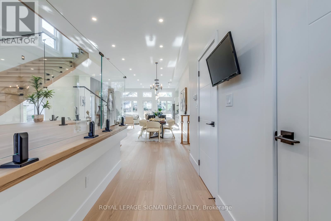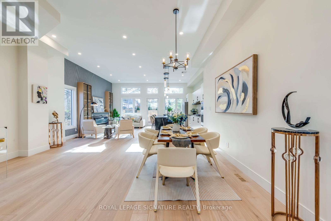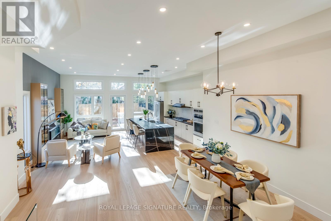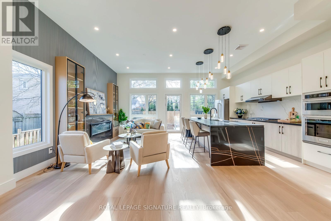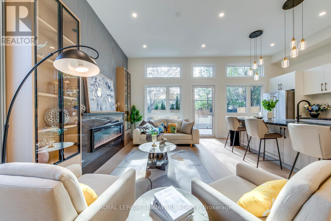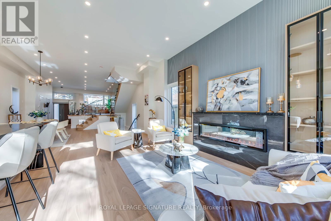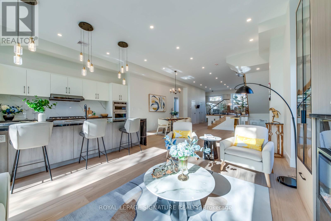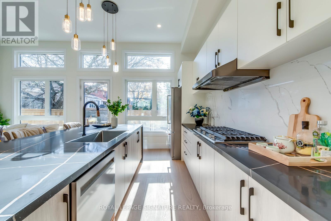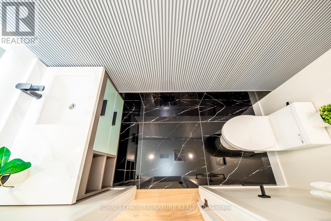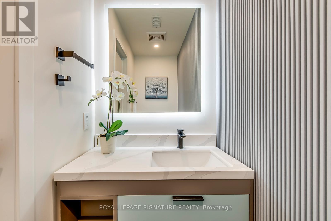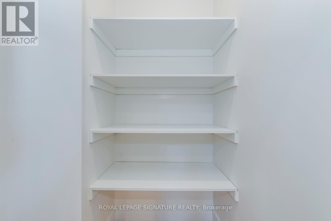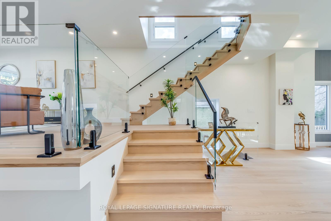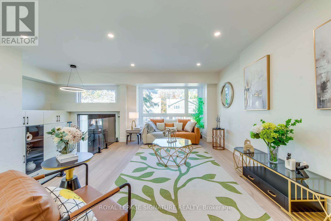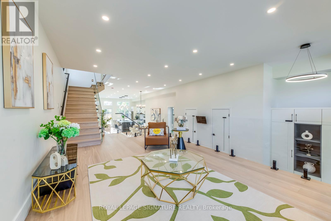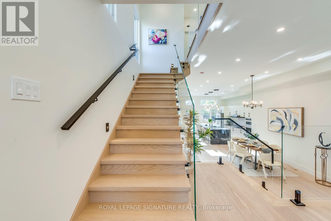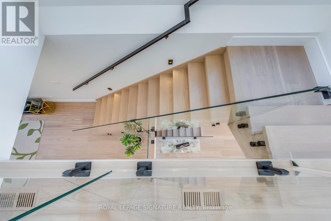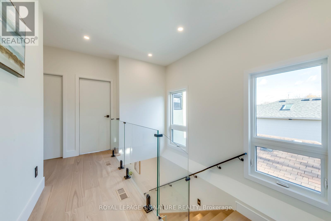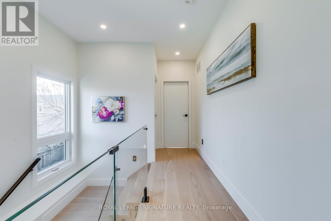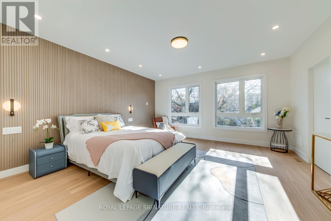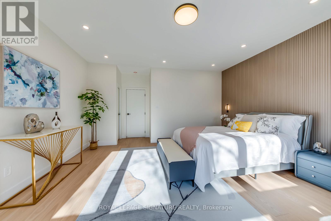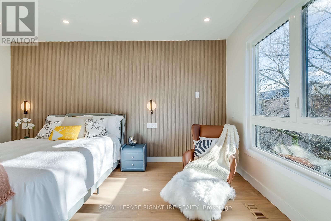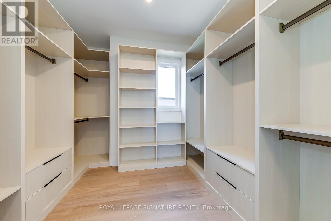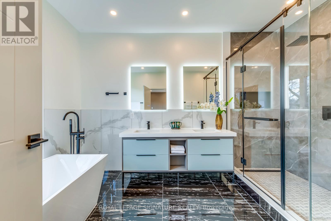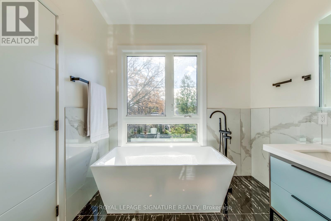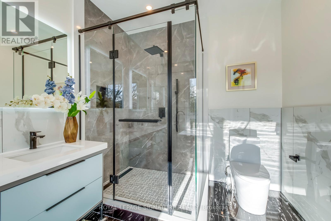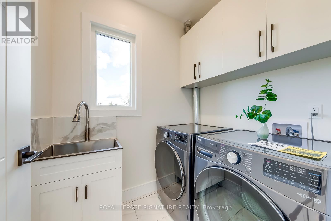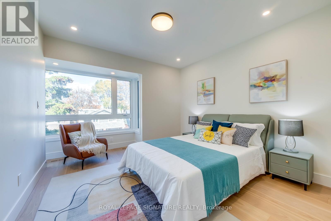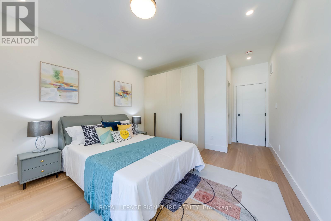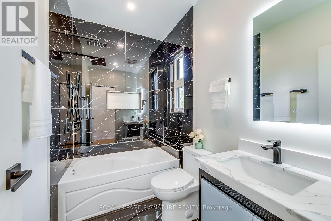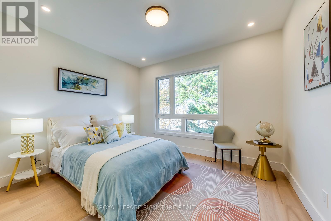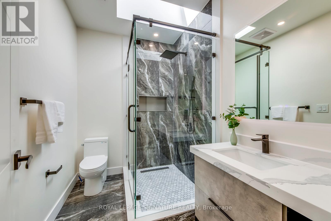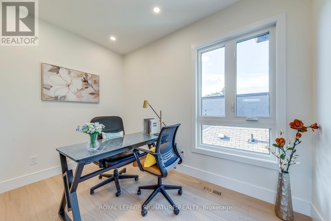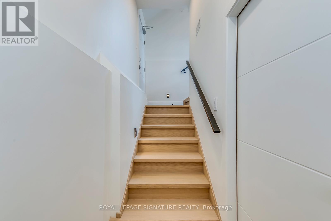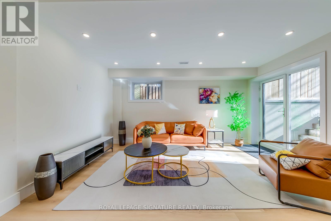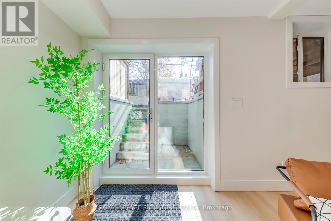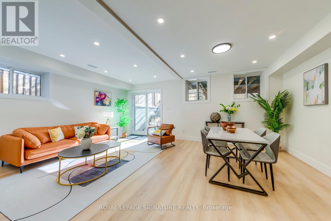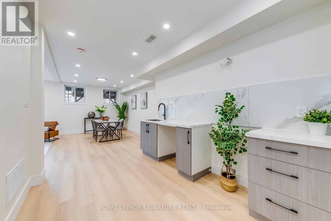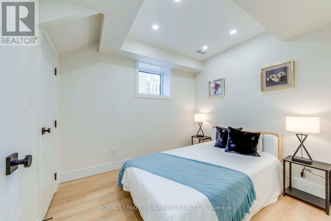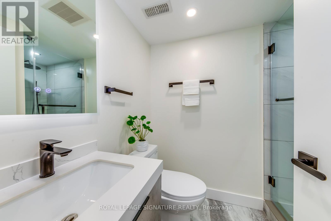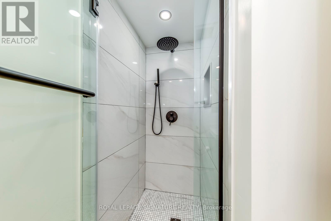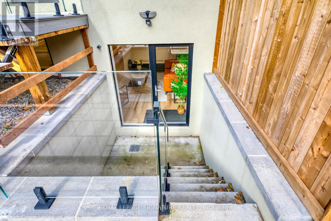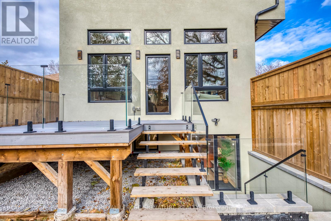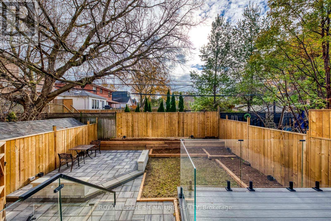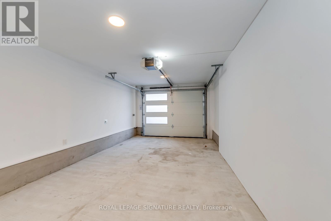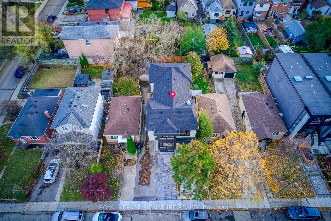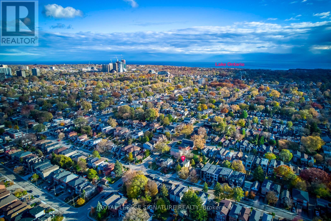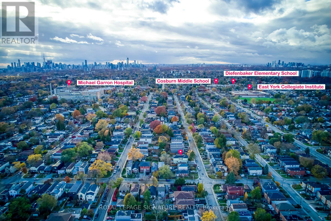117 Holborne Avenue Toronto, Ontario M4C 2R3
$2,390,000
Welcome to a beautifully built modern detached home in the heart of East York. Thoughtfully designed from top to bottom, this 4+1 bedroom residence offers exceptional comfort, abundant natural light, and refined contemporary finishes throughout. Featuring 12-ft ceilings on the main floor, south-facing windows with abundant natural light, a sleek kitchen with full KitchenAid appliances, and custom cabinetry throughout. Each bedroom includes its own ensuite, plus a luxurious primary suite with a large custom walk-in closet and spa-like 5-pc bath. Upper-level family room offers flexible living space. Bright 9-ft basement with seperate entrance, full bath, large bedroom, and kitchen and laundry rough-in-ideal for in-law or income potential. Direct garage access. Steps to Stan Wadlow Park, Taylor Creek Trail, top-rated schools, the Danforth, transit, and minutes to the DVP and downtown. A perfect blend of modern design, functional layout, and an unbeatable location-117 Holborne Ave is a home that feels as good as it looks. Truly move-in ready and made for comfortable, connected living. (id:60365)
Property Details
| MLS® Number | E12553252 |
| Property Type | Single Family |
| Community Name | East York |
| ParkingSpaceTotal | 3 |
Building
| BathroomTotal | 5 |
| BedroomsAboveGround | 4 |
| BedroomsBelowGround | 1 |
| BedroomsTotal | 5 |
| BasementFeatures | Separate Entrance |
| BasementType | N/a |
| ConstructionStyleAttachment | Detached |
| CoolingType | Central Air Conditioning |
| ExteriorFinish | Brick |
| FoundationType | Poured Concrete |
| HalfBathTotal | 1 |
| HeatingFuel | Natural Gas |
| HeatingType | Forced Air |
| StoriesTotal | 2 |
| SizeInterior | 2500 - 3000 Sqft |
| Type | House |
| UtilityWater | Municipal Water |
Parking
| Detached Garage | |
| Garage |
Land
| Acreage | No |
| Sewer | Sanitary Sewer |
| SizeDepth | 101 Ft ,7 In |
| SizeFrontage | 30 Ft |
| SizeIrregular | 30 X 101.6 Ft |
| SizeTotalText | 30 X 101.6 Ft |
Rooms
| Level | Type | Length | Width | Dimensions |
|---|---|---|---|---|
| Second Level | Primary Bedroom | 3.94 m | 4.72 m | 3.94 m x 4.72 m |
| Second Level | Bedroom 2 | 3.25 m | 3.61 m | 3.25 m x 3.61 m |
| Second Level | Bedroom 3 | 2.9 m | 3.66 m | 2.9 m x 3.66 m |
| Second Level | Bedroom 4 | 3.25 m | 2.08 m | 3.25 m x 2.08 m |
| Lower Level | Bedroom | 3.05 m | 2.57 m | 3.05 m x 2.57 m |
| Lower Level | Recreational, Games Room | 4.8 m | 6.1 m | 4.8 m x 6.1 m |
| Main Level | Family Room | 4.9 m | 3.43 m | 4.9 m x 3.43 m |
| Main Level | Kitchen | 4.9 m | 2.9 m | 4.9 m x 2.9 m |
| Main Level | Dining Room | 5.49 m | 3.61 m | 5.49 m x 3.61 m |
| Main Level | Living Room | 5.79 m | 3.4 m | 5.79 m x 3.4 m |
https://www.realtor.ca/real-estate/29112333/117-holborne-avenue-toronto-east-york-east-york
Norman Xu
Broker
8 Sampson Mews Suite 201 The Shops At Don Mills
Toronto, Ontario M3C 0H5
Neo Wang
Broker
8 Sampson Mews Suite 201 The Shops At Don Mills
Toronto, Ontario M3C 0H5

