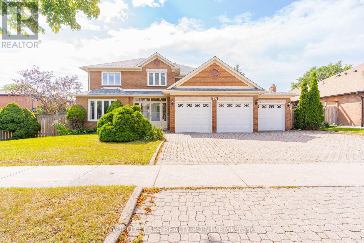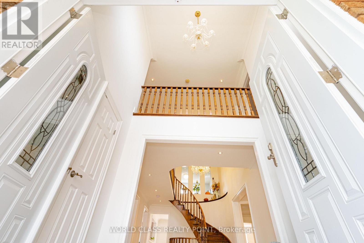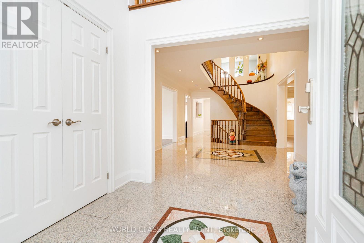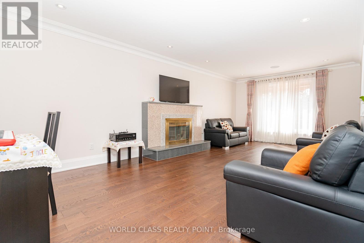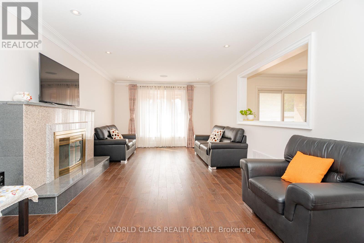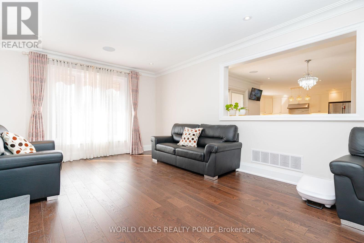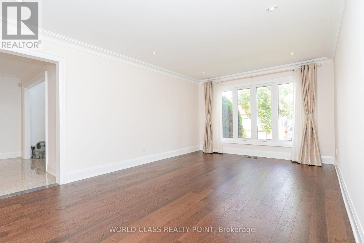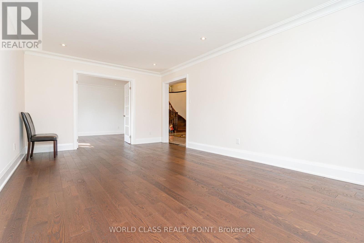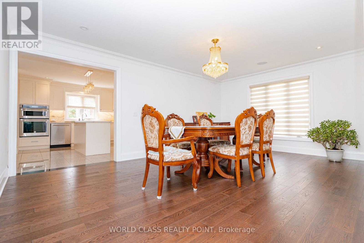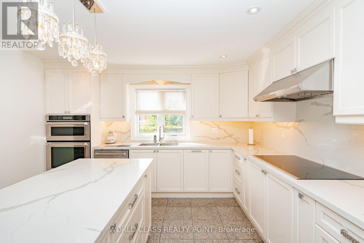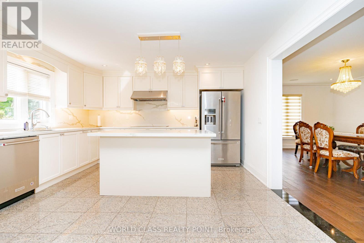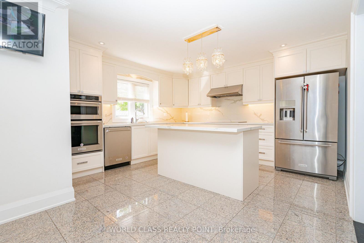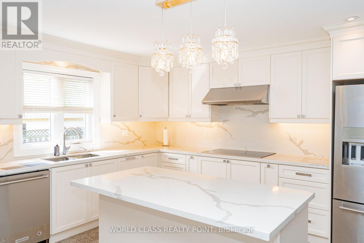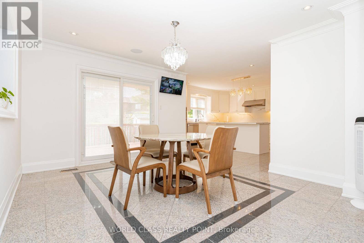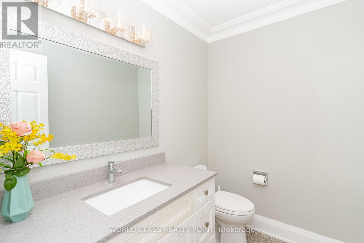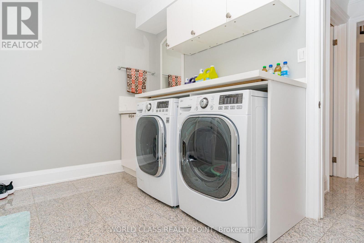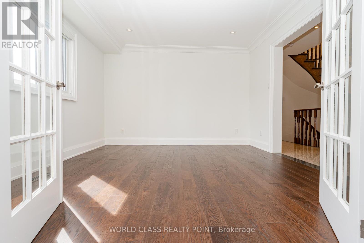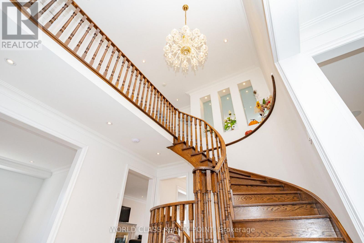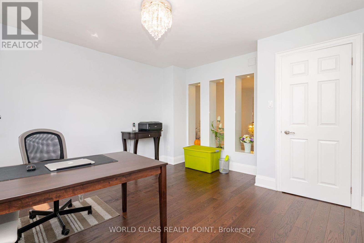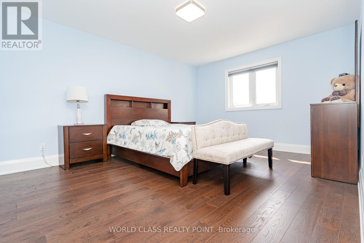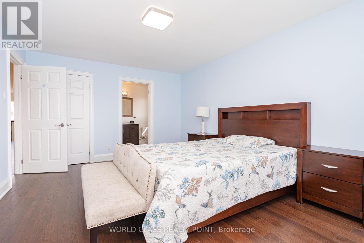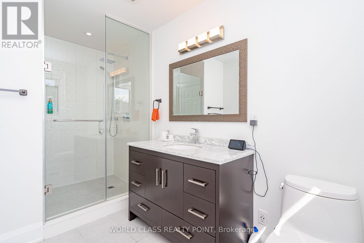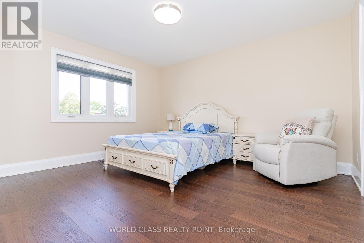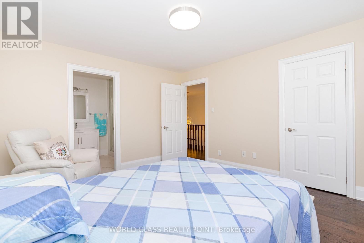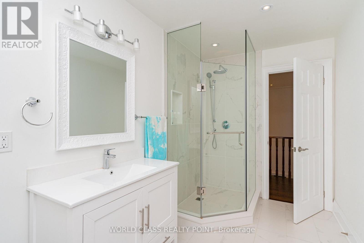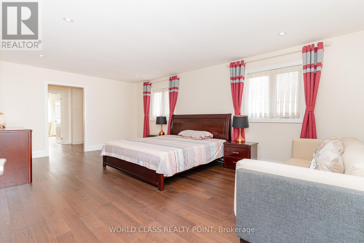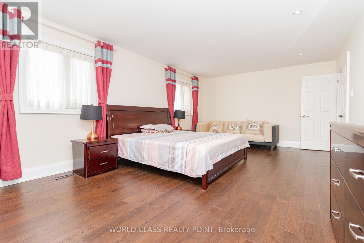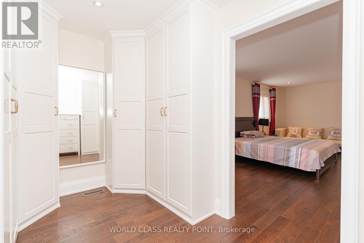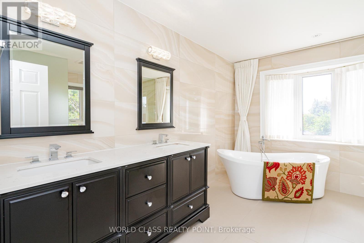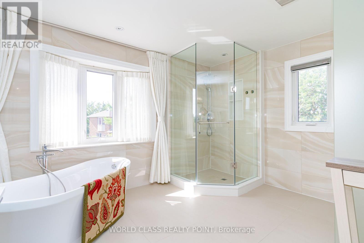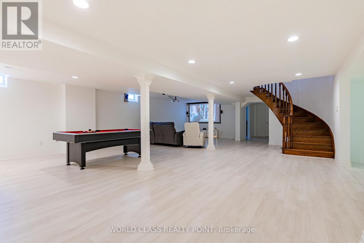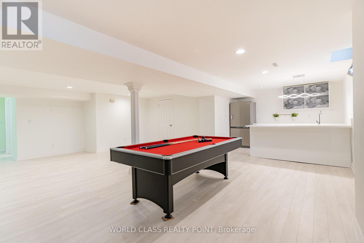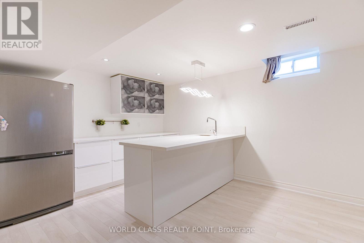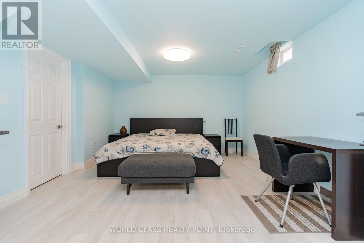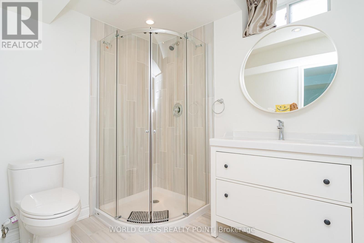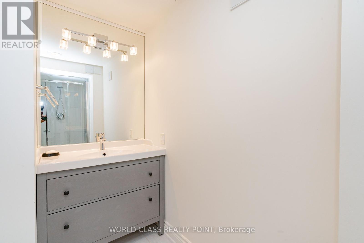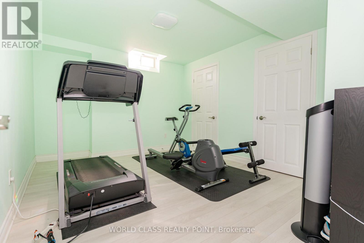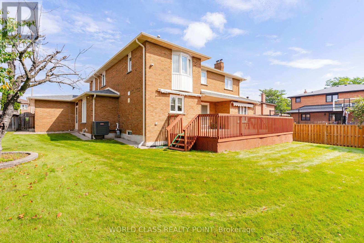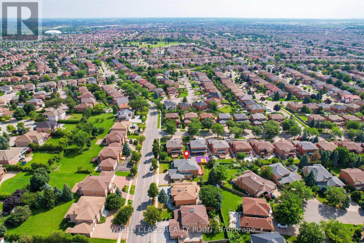117 Highglen Avenue Markham, Ontario L3R 8R8
$5,500 Monthly
Fully furnished (can also be vacant) Spacious detach house with a 3 car garage in prestigious Highglen neighbourhood! Completely renovated a few years ago with almost everything: Roof, Window, Gutter, Furnace, A/C, Garage door & floor, Central audio and video surveillance, movie room with built-in projector and speakers, and all Kitchenaid SS kitchen appliances. Granite floor all the way from foyer to the whole kitchen area. Hardwood floor through out the rest of the house. Professionally finished basement has a wet bar and 2 br 2 wr, and spacious rec room. Huge deck in the well landscaped backyard. Convenient neighbourhood close to schools, shops, restaurants and public transit. Mins get on hwy 407. Highly ranked Milliken Mills Public School in walking distance. (id:60365)
Property Details
| MLS® Number | N12374765 |
| Property Type | Single Family |
| Community Name | Milliken Mills East |
| ParkingSpaceTotal | 7 |
Building
| BathroomTotal | 6 |
| BedroomsAboveGround | 4 |
| BedroomsBelowGround | 2 |
| BedroomsTotal | 6 |
| Appliances | Dishwasher, Dryer, Furniture, Microwave, Oven, Stove, Washer, Window Coverings, Refrigerator |
| BasementDevelopment | Finished |
| BasementType | Full (finished) |
| ConstructionStyleAttachment | Detached |
| CoolingType | Central Air Conditioning |
| ExteriorFinish | Brick |
| FireplacePresent | Yes |
| FlooringType | Hardwood |
| FoundationType | Concrete |
| HalfBathTotal | 1 |
| HeatingFuel | Natural Gas |
| HeatingType | Forced Air |
| StoriesTotal | 2 |
| SizeInterior | 3500 - 5000 Sqft |
| Type | House |
| UtilityWater | Municipal Water |
Parking
| Attached Garage | |
| Garage |
Land
| Acreage | No |
| Sewer | Sanitary Sewer |
| SizeDepth | 126 Ft ,1 In |
| SizeFrontage | 83 Ft ,1 In |
| SizeIrregular | 83.1 X 126.1 Ft ; 83.08 Ft X 112.08 Ft X 71.48 Ft X 126.12 |
| SizeTotalText | 83.1 X 126.1 Ft ; 83.08 Ft X 112.08 Ft X 71.48 Ft X 126.12 |
Rooms
| Level | Type | Length | Width | Dimensions |
|---|---|---|---|---|
| Second Level | Primary Bedroom | 6.25 m | 3.99 m | 6.25 m x 3.99 m |
| Second Level | Bedroom 2 | 5.06 m | 3.63 m | 5.06 m x 3.63 m |
| Second Level | Bedroom 3 | 5 m | 3.64 m | 5 m x 3.64 m |
| Second Level | Bedroom 4 | 3.78 m | 3.43 m | 3.78 m x 3.43 m |
| Basement | Bedroom | 5.06 m | 3.72 m | 5.06 m x 3.72 m |
| Basement | Bedroom | 4.08 m | 3.54 m | 4.08 m x 3.54 m |
| Basement | Recreational, Games Room | 11.75 m | 4.95 m | 11.75 m x 4.95 m |
| Main Level | Living Room | 5.7 m | 3.6 m | 5.7 m x 3.6 m |
| Main Level | Dining Room | 5.7 m | 3.99 m | 5.7 m x 3.99 m |
| Main Level | Family Room | 7.06 m | 3.63 m | 7.06 m x 3.63 m |
| Main Level | Kitchen | 7.72 m | 4.3 m | 7.72 m x 4.3 m |
| Main Level | Eating Area | 3.7 m | 3.6 m | 3.7 m x 3.6 m |
Marlone Zhang
Broker
55 Lebovic Ave #c115
Toronto, Ontario M1L 0H2

