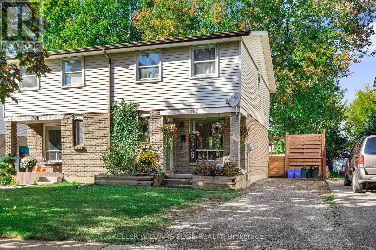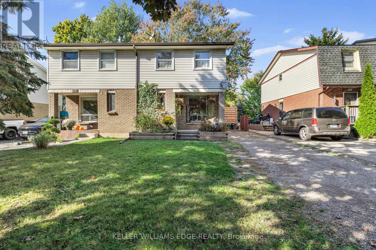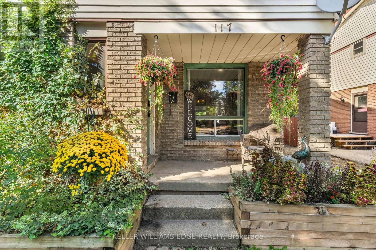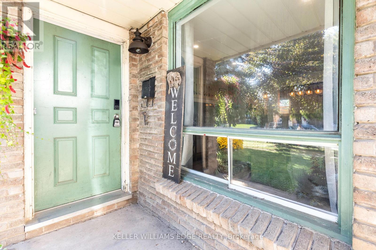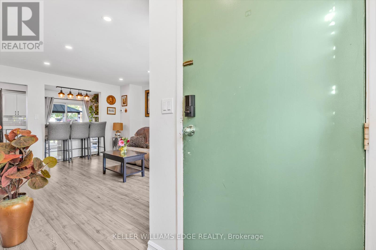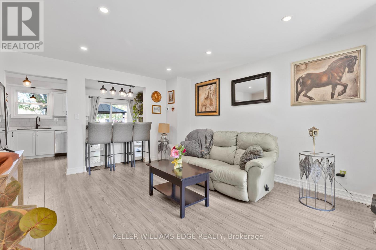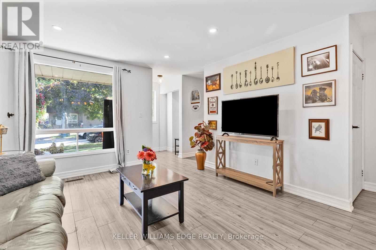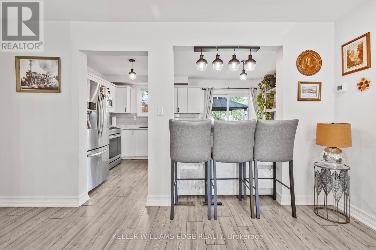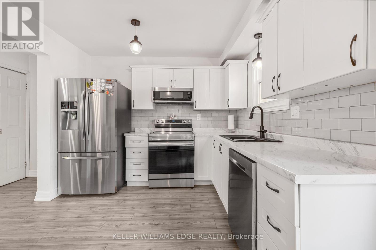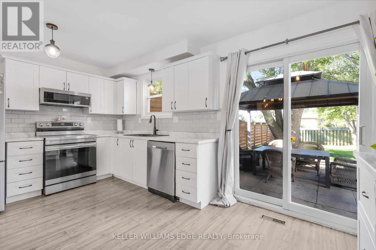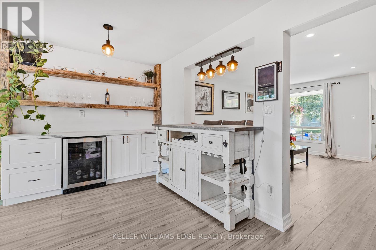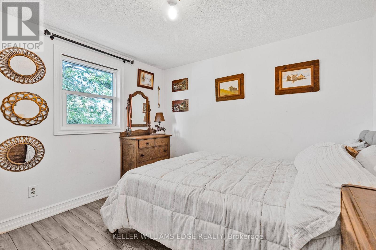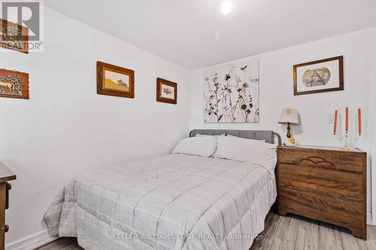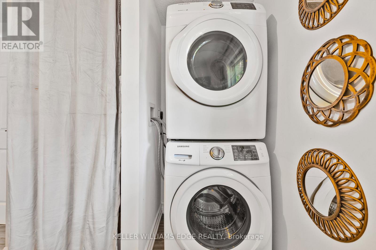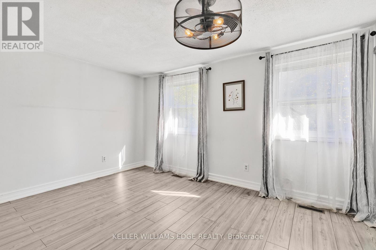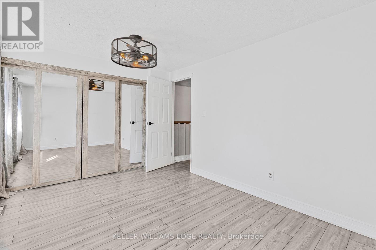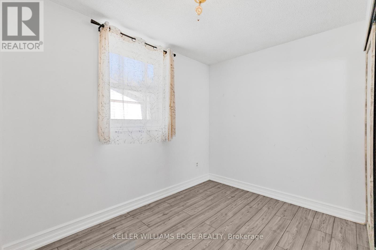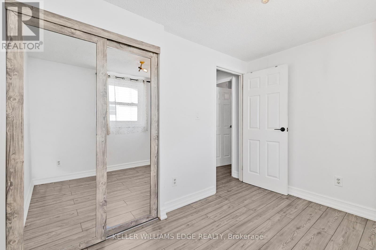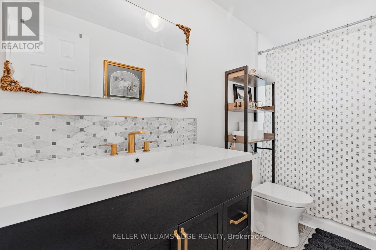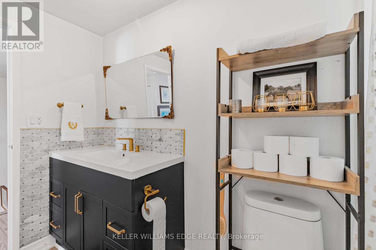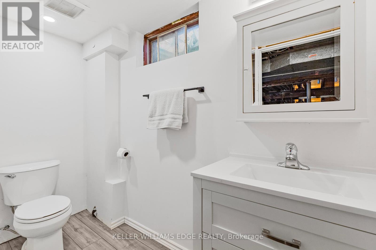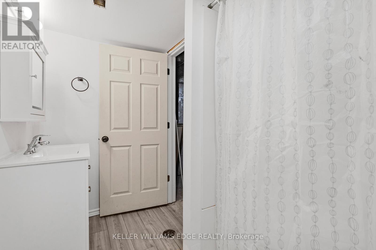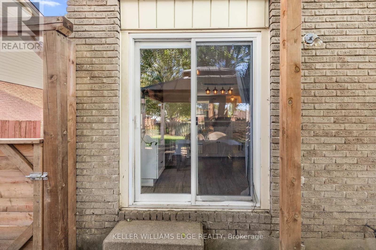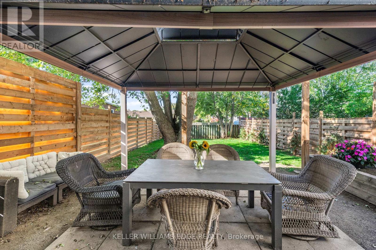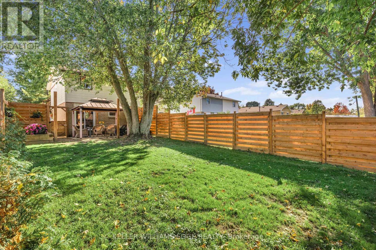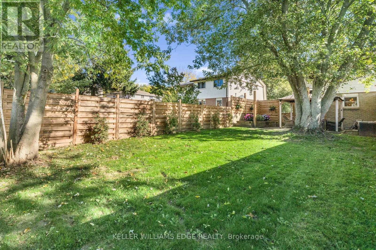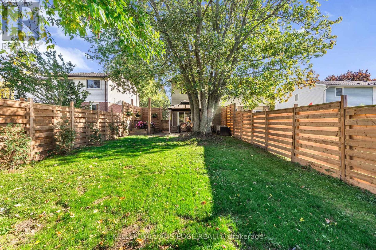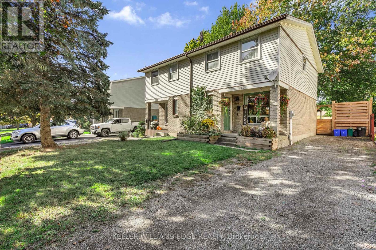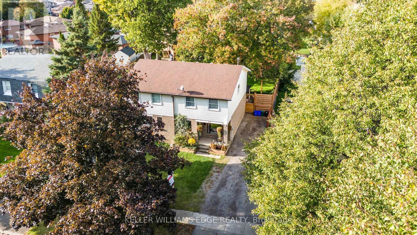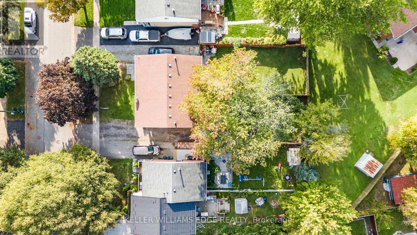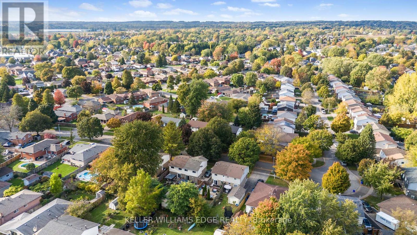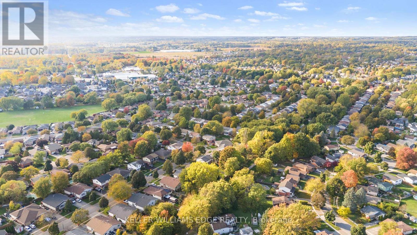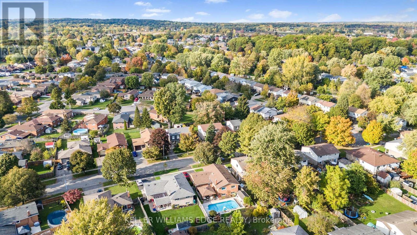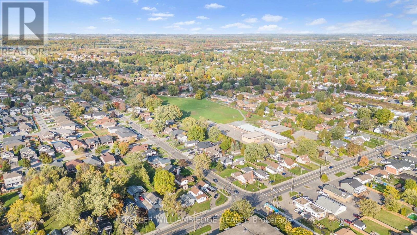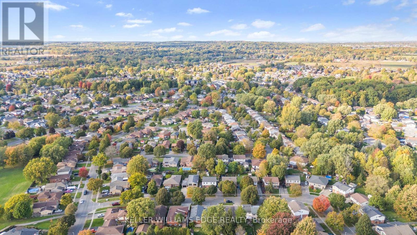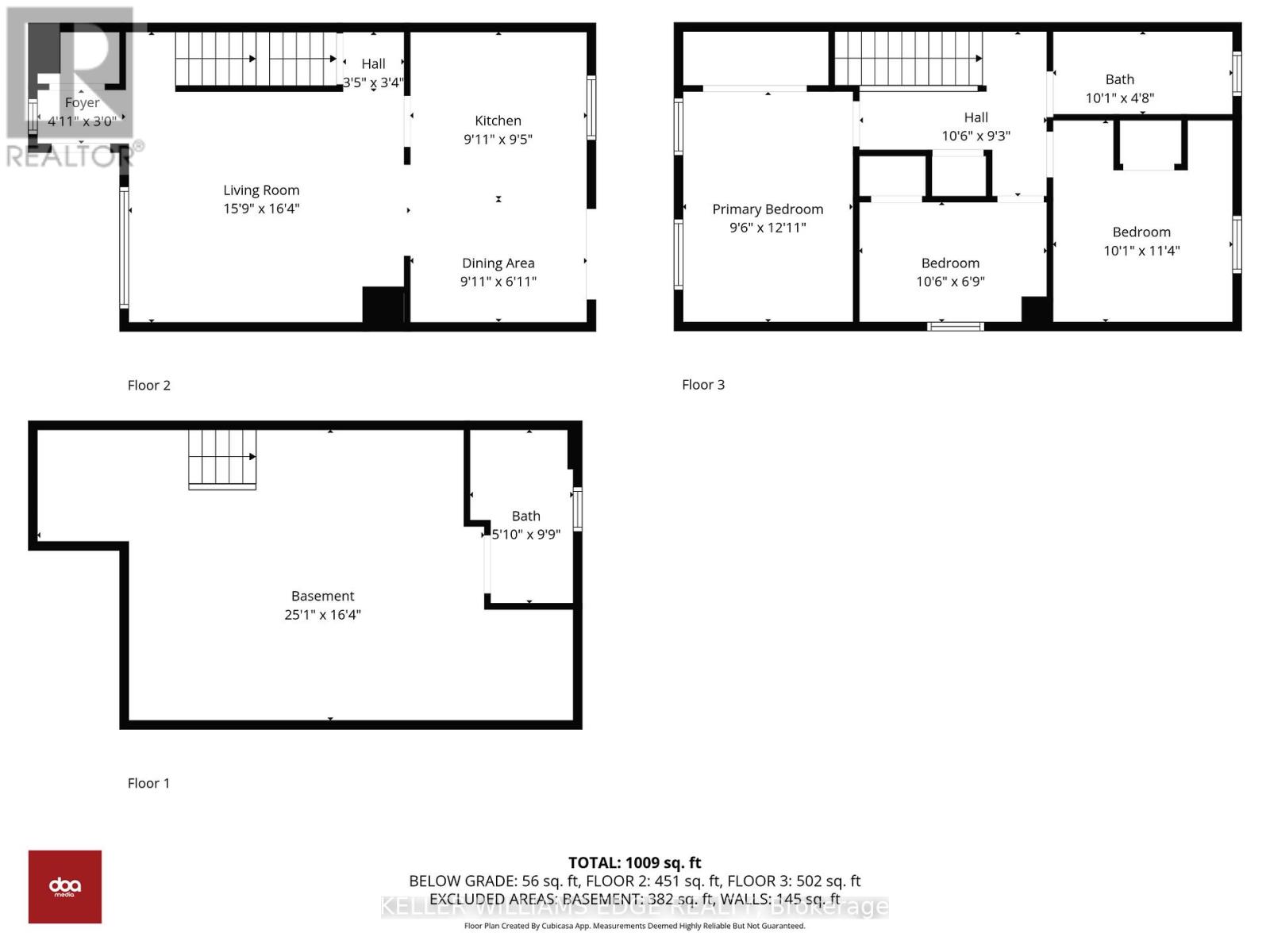117 Graystone Crescent Welland, Ontario L3C 6G6
$499,000
This 3 bedroom, 2 bathroom, semi-detached home has been thoughtfully updated and boasts a generous and tranquil fully-fenced yard with a new privacy fence on two sides. Most windows have been updated, newer A/C, updated vinyl plank throughout, powder room has been roughed in on main level, laundry has been moved upstairs (connections remain in basement if you prefer the laundry on the lower level), updated second level bathroom vanity and toilet, updated kitchen and appliances (2021). The Seller and Listing Brokerage make no representation or warranty regarding the retrofitting of the powder room. (id:60365)
Property Details
| MLS® Number | X12464762 |
| Property Type | Single Family |
| Community Name | 767 - N. Welland |
| AmenitiesNearBy | Park, Schools |
| EquipmentType | Water Heater |
| Features | Carpet Free, Gazebo |
| ParkingSpaceTotal | 3 |
| RentalEquipmentType | Water Heater |
Building
| BathroomTotal | 2 |
| BedroomsAboveGround | 3 |
| BedroomsTotal | 3 |
| Age | 31 To 50 Years |
| Appliances | Dishwasher, Dryer, Microwave, Stove, Washer, Refrigerator |
| BasementDevelopment | Partially Finished |
| BasementType | Full (partially Finished) |
| ConstructionStyleAttachment | Semi-detached |
| CoolingType | Central Air Conditioning |
| ExteriorFinish | Brick, Vinyl Siding |
| FoundationType | Concrete |
| HeatingFuel | Natural Gas |
| HeatingType | Forced Air |
| StoriesTotal | 2 |
| SizeInterior | 700 - 1100 Sqft |
| Type | House |
| UtilityWater | Municipal Water |
Parking
| No Garage |
Land
| Acreage | No |
| FenceType | Fenced Yard |
| LandAmenities | Park, Schools |
| Sewer | Sanitary Sewer |
| SizeDepth | 120 Ft |
| SizeFrontage | 28 Ft |
| SizeIrregular | 28 X 120 Ft |
| SizeTotalText | 28 X 120 Ft |
| ZoningDescription | Rl2 |
Rooms
| Level | Type | Length | Width | Dimensions |
|---|---|---|---|---|
| Second Level | Bedroom | 3.94 m | 2.9 m | 3.94 m x 2.9 m |
| Second Level | Bedroom 2 | 3.2 m | 2.06 m | 3.2 m x 2.06 m |
| Second Level | Bedroom 3 | 3.07 m | 3.45 m | 3.07 m x 3.45 m |
| Second Level | Bathroom | 3.07 m | 1.42 m | 3.07 m x 1.42 m |
| Basement | Bathroom | 2.97 m | 1.78 m | 2.97 m x 1.78 m |
| Ground Level | Family Room | 4.98 m | 4.8 m | 4.98 m x 4.8 m |
| Ground Level | Kitchen | 6.04 m | 4.98 m | 6.04 m x 4.98 m |
Utilities
| Electricity | Installed |
| Sewer | Installed |
https://www.realtor.ca/real-estate/28995073/117-graystone-crescent-welland-n-welland-767-n-welland
Alicia Oakes
Salesperson
3185 Harvester Rd Unit 1a
Burlington, Ontario L7N 3N8

