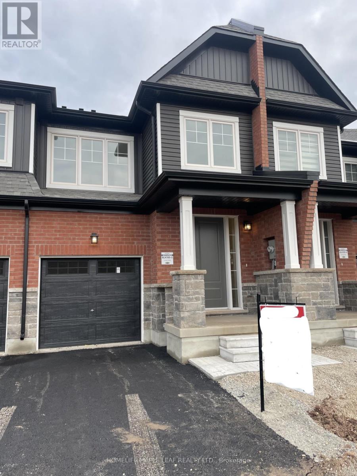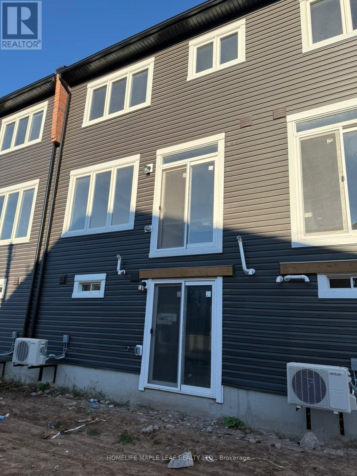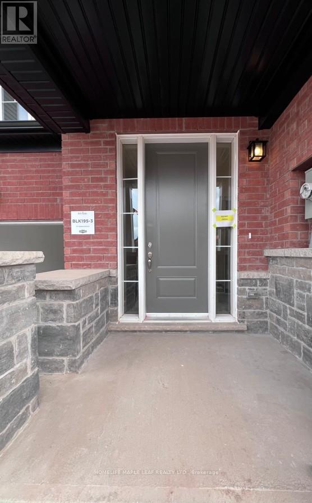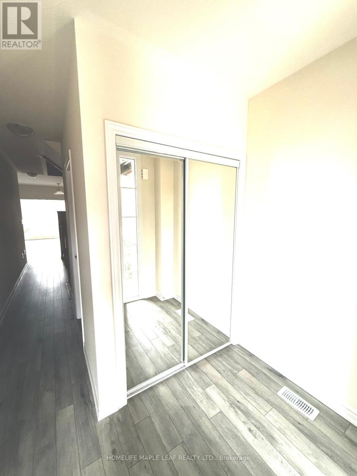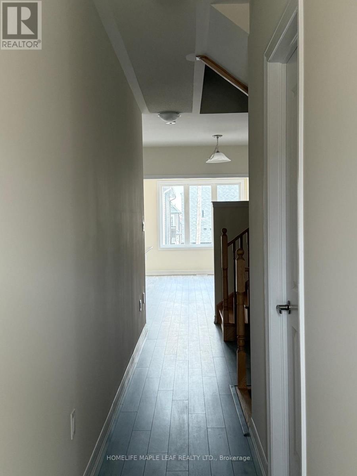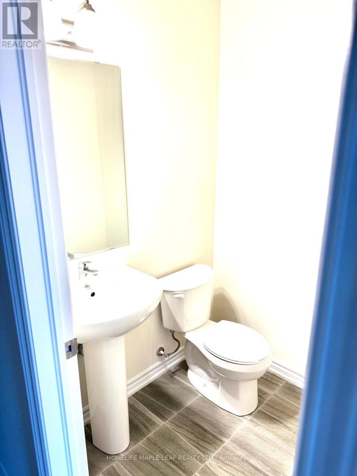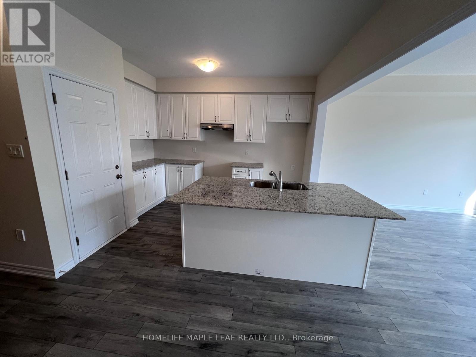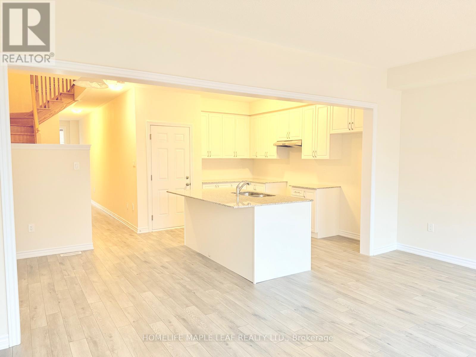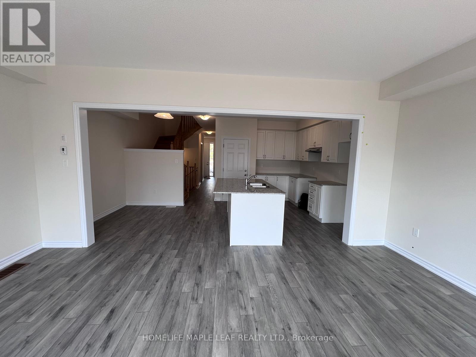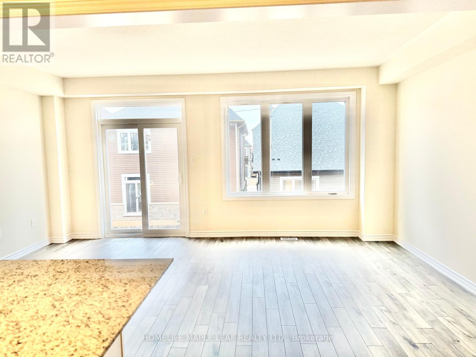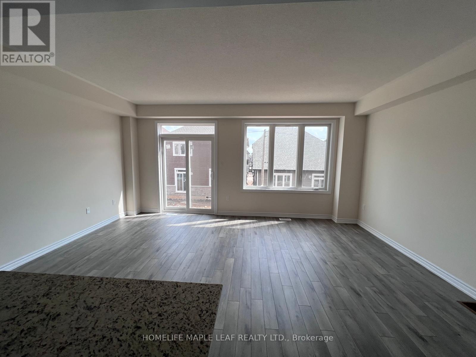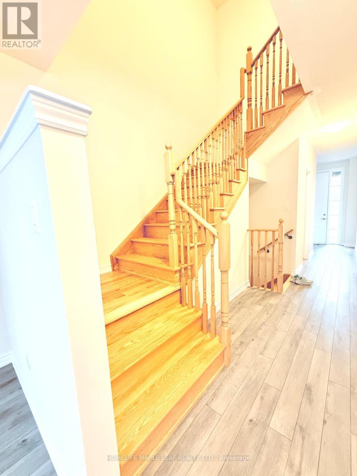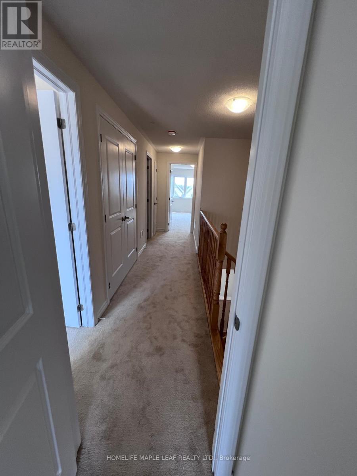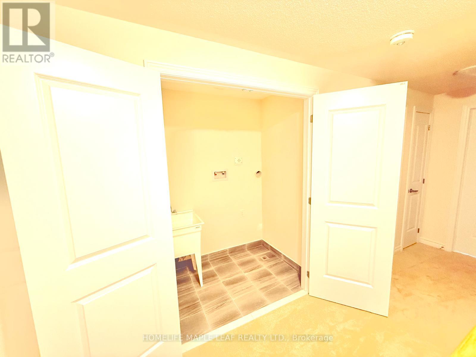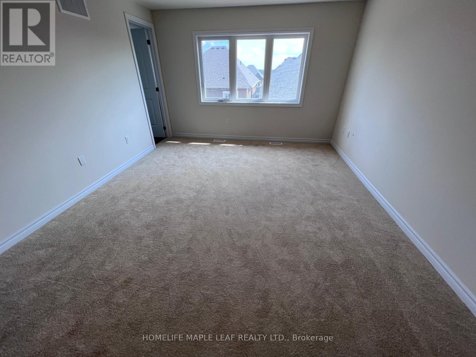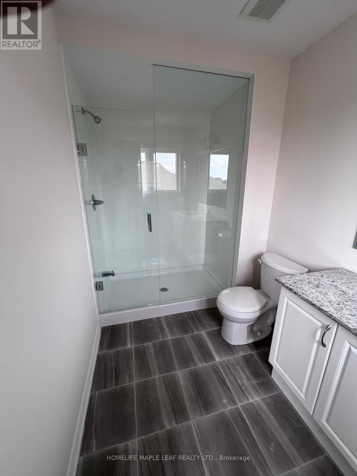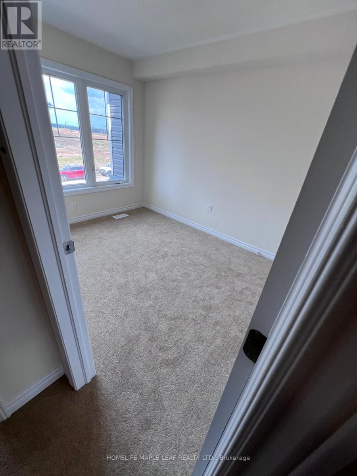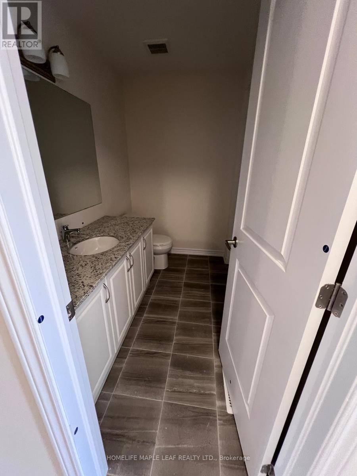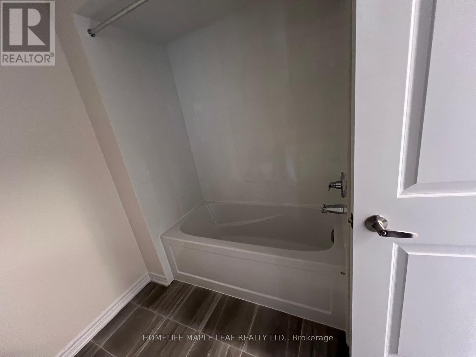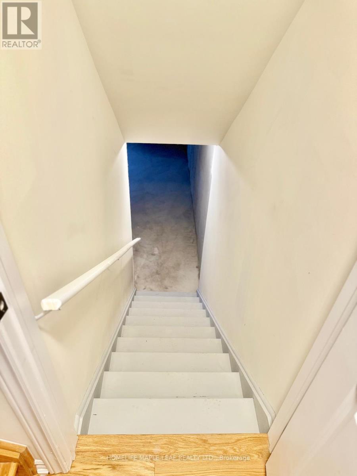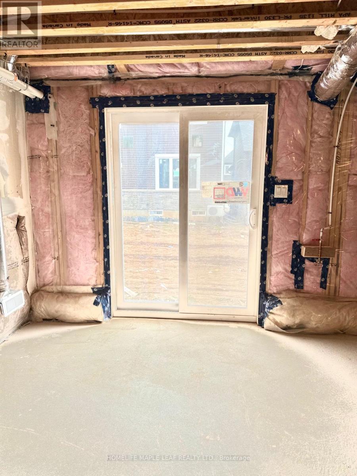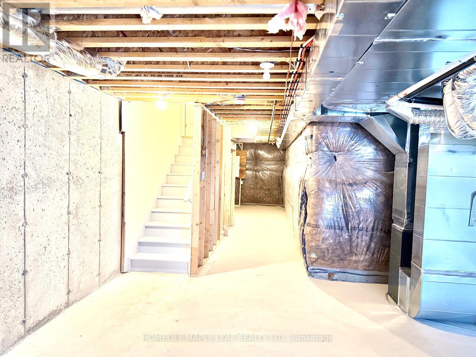117 Gear Avenue Erin, Ontario N0B 1T0
$769,000
Rare Opportunity to own Brand new townhouse with Walkout basement and tons of Upgrades ! Prime Location ! plus Hard to find Spacious townhome featuring WALK OUT basement, 9 FT. ceilings (main floor), private backyard, Driveway ! Large Door Entry, Boasting 3 Spacious Bedrooms plus Modern elegance open concept kitchen with large Granite Countertop, Large Breakfast Area, Direct access to the beautiful Deck with good size backyard, Large Bedrooms with Walk in Closet...list goes on. Steps To Public School, Recreation Belfountain conservation area, Forks of the Credit Provincial Park, Captivating natural landscapes, trails meander through the forested terrain and rolling hillside with freshwater springs and creeks, an ideal backdrop for countless recreational activities in the area, plus future master planned Community. Live In Entire House Or Add To Your Investments, high Rental Potential plus easy to convert unfinished Walkout basement as Second Legal unit Or Whether you dream of creating family entertainment space, this canvas awaits your vision...Endless Possibilities, Don't miss out this great opportunity ! Only minutes from access hwy 10, modern amenities, conveniences & future hwy 413 (id:60365)
Property Details
| MLS® Number | X12476478 |
| Property Type | Single Family |
| Community Name | Erin |
| EquipmentType | Water Heater |
| ParkingSpaceTotal | 2 |
| RentalEquipmentType | Water Heater |
Building
| BathroomTotal | 3 |
| BedroomsAboveGround | 3 |
| BedroomsTotal | 3 |
| Appliances | Water Heater - Tankless |
| BasementDevelopment | Unfinished |
| BasementFeatures | Walk Out |
| BasementType | N/a, N/a (unfinished) |
| ConstructionStyleAttachment | Attached |
| CoolingType | Central Air Conditioning |
| ExteriorFinish | Brick, Vinyl Siding |
| FlooringType | Laminate |
| FoundationType | Poured Concrete |
| HalfBathTotal | 1 |
| HeatingFuel | Natural Gas |
| HeatingType | Forced Air |
| StoriesTotal | 2 |
| SizeInterior | 1500 - 2000 Sqft |
| Type | Row / Townhouse |
| UtilityWater | Municipal Water |
Parking
| Attached Garage | |
| Garage |
Land
| Acreage | No |
| Sewer | Sanitary Sewer |
| SizeDepth | 91 Ft |
| SizeFrontage | 20 Ft |
| SizeIrregular | 20 X 91 Ft |
| SizeTotalText | 20 X 91 Ft |
Rooms
| Level | Type | Length | Width | Dimensions |
|---|---|---|---|---|
| Second Level | Primary Bedroom | 3.84 m | 5.06 m | 3.84 m x 5.06 m |
| Second Level | Bedroom 2 | 2.74 m | 3.35 m | 2.74 m x 3.35 m |
| Second Level | Bedroom 3 | 2.93 m | 3.35 m | 2.93 m x 3.35 m |
| Main Level | Living Room | 5.52 m | 3.96 m | 5.52 m x 3.96 m |
| Main Level | Kitchen | 2.71 m | 3.81 m | 2.71 m x 3.81 m |
| Main Level | Eating Area | 3.04 m | 2.44 m | 3.04 m x 2.44 m |
https://www.realtor.ca/real-estate/29020504/117-gear-avenue-erin-erin
Rohit Verma
Salesperson
80 Eastern Avenue #3
Brampton, Ontario L6W 1X9

