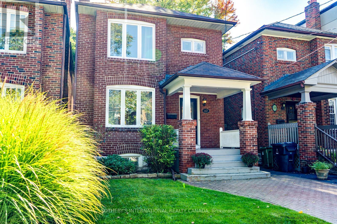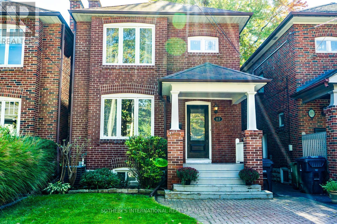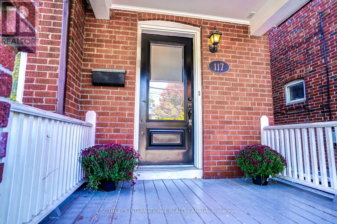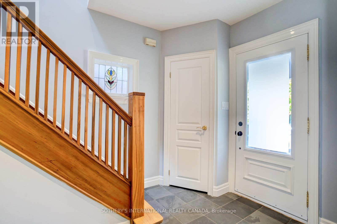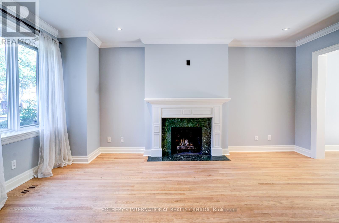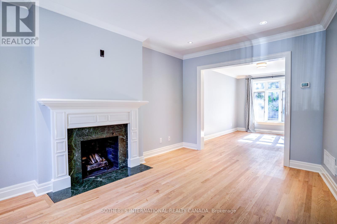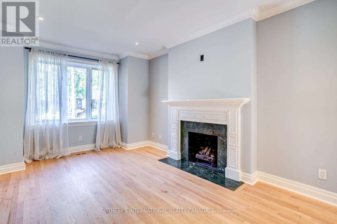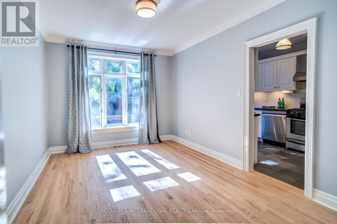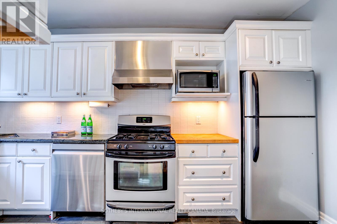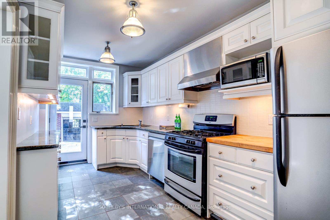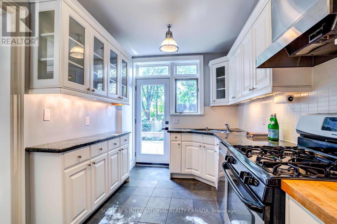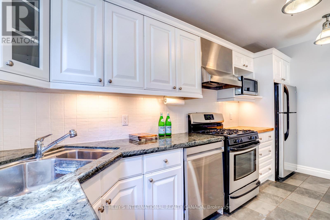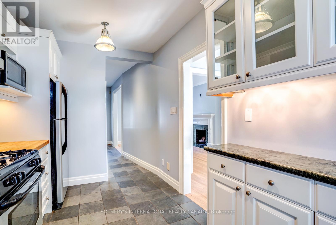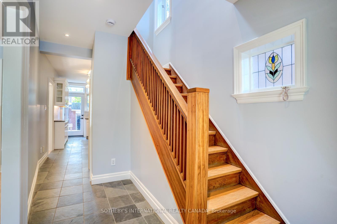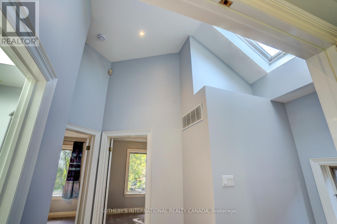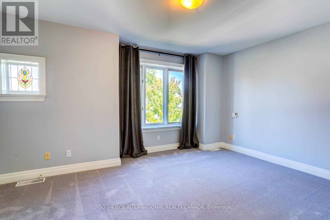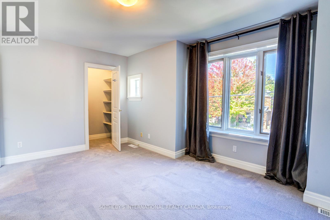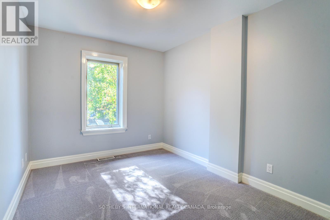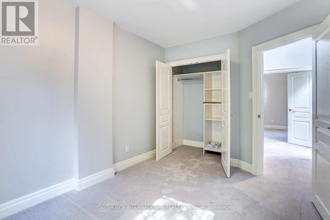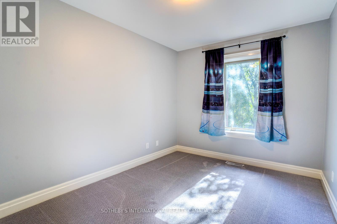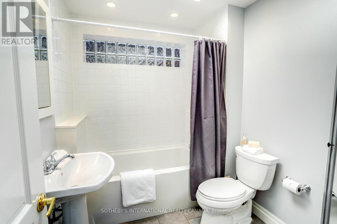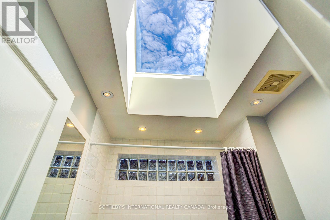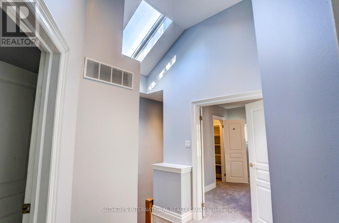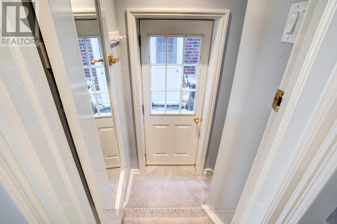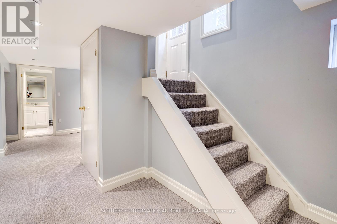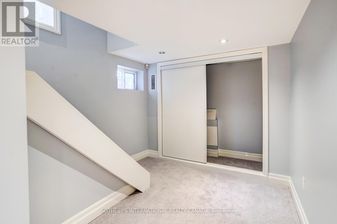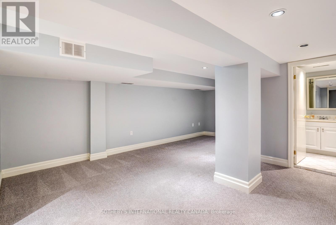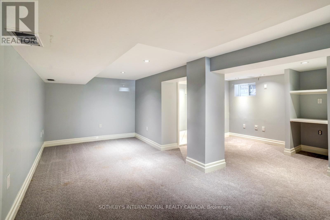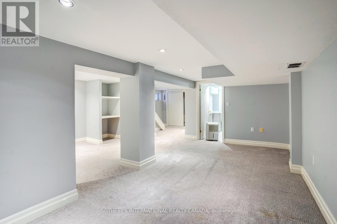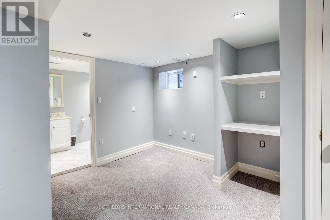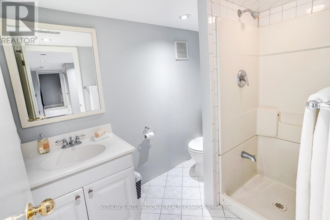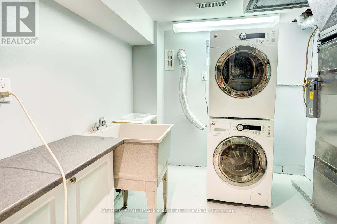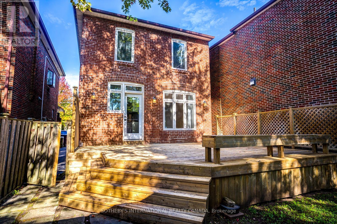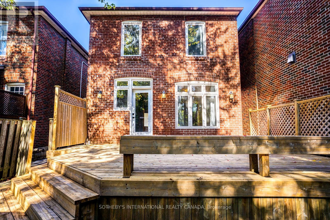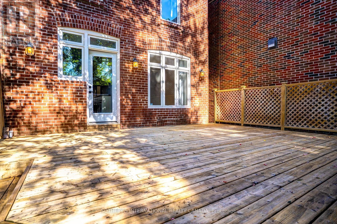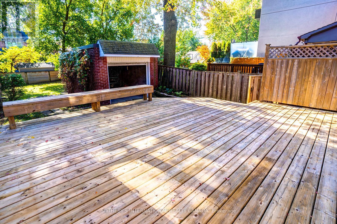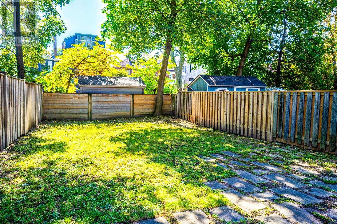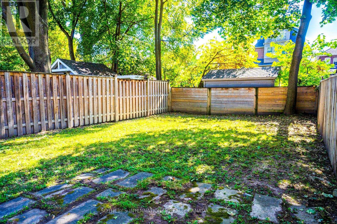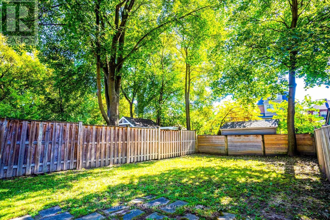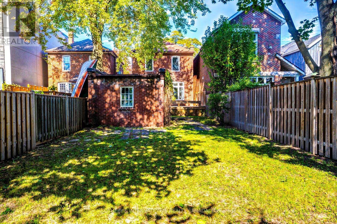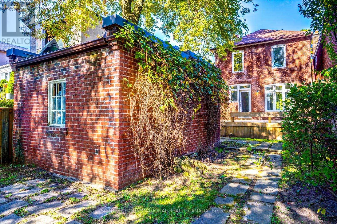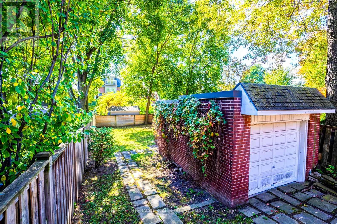117 Deloraine Avenue Toronto, Ontario M5M 2B1
$4,900 Monthly
Located in the highly regarded John Wanless School District, this beautifully renovated 3-bedroom family home is bright, freshly painted, and filled with warmth and charm. The inviting layout is ideal for family living, the kitchen features a walk-out to a large deck and private garden, perfect for outdoor entertaining and relaxed gatherings. The 2nd floor is bright with 2 skylights, you'll find three spacious bedrooms off a generous landing and a bright family bathroom. The fully finished basement, complete with a 3-piece bath, offers flexible space for a family room, playroom, or home office. Very convenient front pad parking, and the large garage in the back offers tremendous storage for bikes etc. Ideally situated, just a 6-minute walk to John Wanless School, close to Yonge Street's shops, cafes, and the Lawrence subway, this home combines comfort, convenience, and community. Don't miss this exceptional opportunity to join a friendly, established neighbourhood where families grow and thrive. * Tenant pays all utilities; snow removal, lawn maintenance * (id:60365)
Property Details
| MLS® Number | C12452025 |
| Property Type | Single Family |
| Community Name | Lawrence Park North |
| AmenitiesNearBy | Park, Place Of Worship, Public Transit |
| CommunityFeatures | Community Centre |
| ParkingSpaceTotal | 1 |
| Structure | Deck, Porch |
Building
| BathroomTotal | 2 |
| BedroomsAboveGround | 3 |
| BedroomsBelowGround | 1 |
| BedroomsTotal | 4 |
| Amenities | Fireplace(s) |
| Appliances | Water Heater, Dishwasher, Hood Fan, Microwave, Oven, Window Coverings, Refrigerator |
| BasementDevelopment | Finished |
| BasementType | N/a (finished) |
| ConstructionStyleAttachment | Detached |
| CoolingType | Central Air Conditioning |
| ExteriorFinish | Brick |
| FireProtection | Alarm System |
| FireplacePresent | Yes |
| FireplaceTotal | 1 |
| FoundationType | Brick |
| HeatingFuel | Natural Gas |
| HeatingType | Forced Air |
| StoriesTotal | 2 |
| SizeInterior | 1100 - 1500 Sqft |
| Type | House |
| UtilityWater | Municipal Water |
Parking
| Detached Garage | |
| Garage |
Land
| Acreage | No |
| FenceType | Fully Fenced, Fenced Yard |
| LandAmenities | Park, Place Of Worship, Public Transit |
| Sewer | Sanitary Sewer |
| SizeDepth | 150 Ft |
| SizeFrontage | 25 Ft |
| SizeIrregular | 25 X 150 Ft |
| SizeTotalText | 25 X 150 Ft |
Susan N Eickmeier
Salesperson
1867 Yonge Street Ste 100
Toronto, Ontario M4S 1Y5

