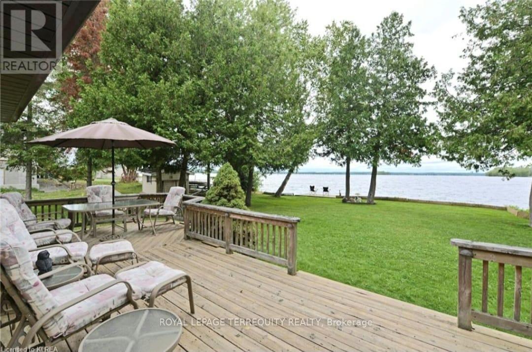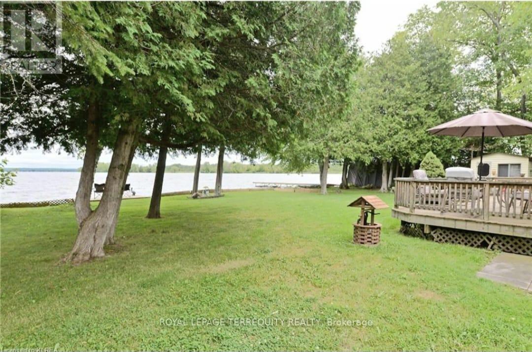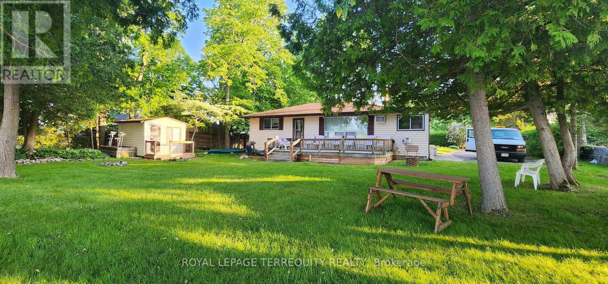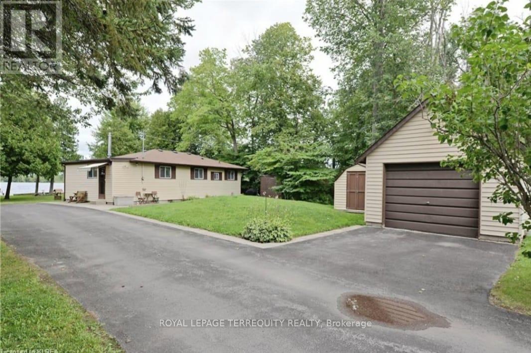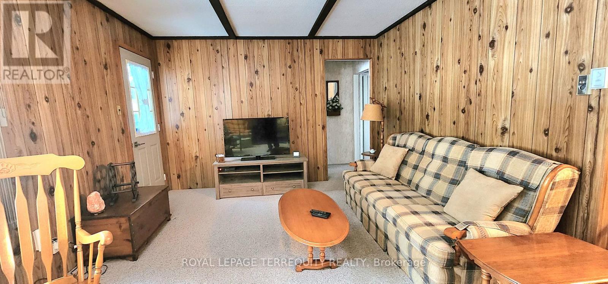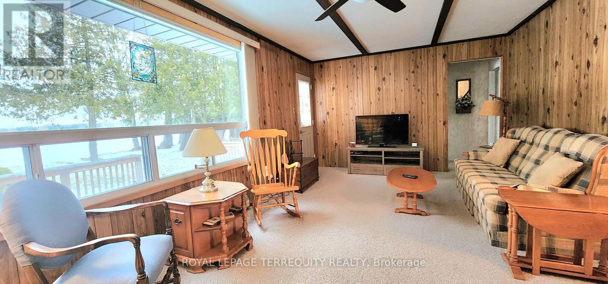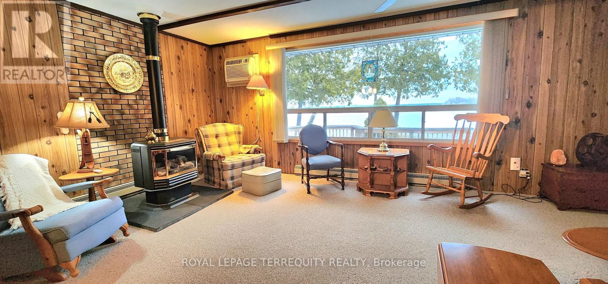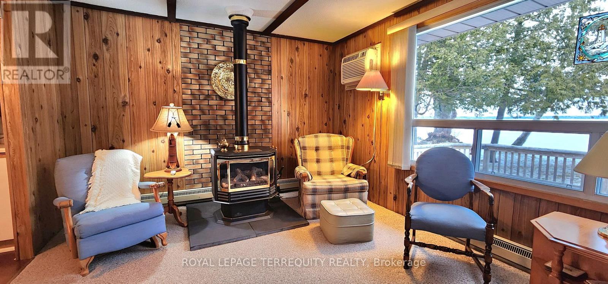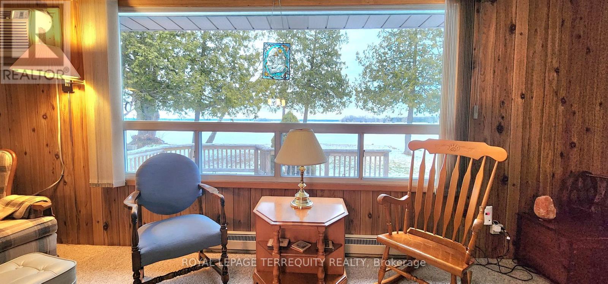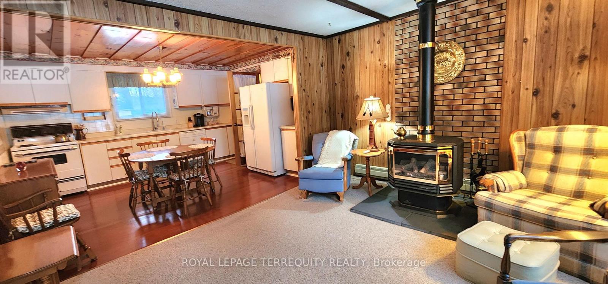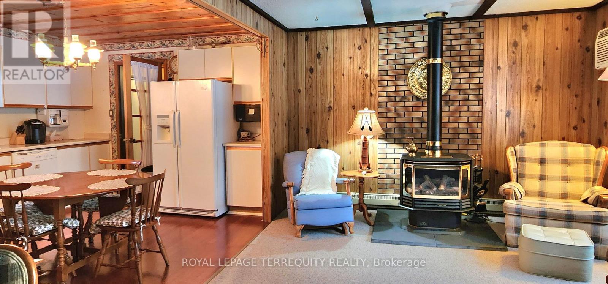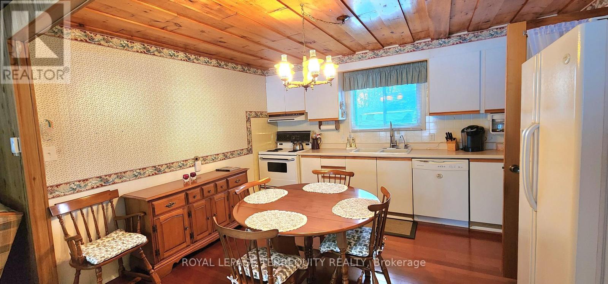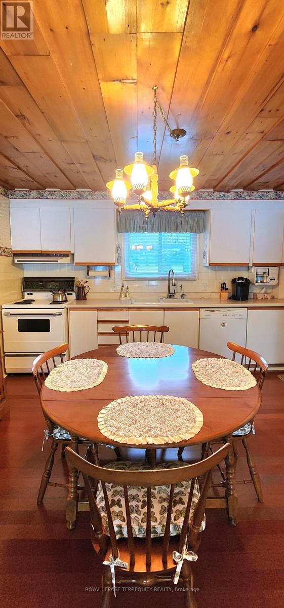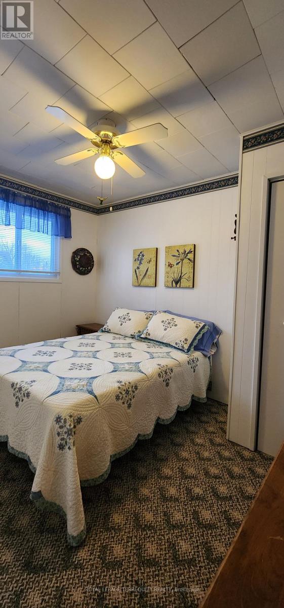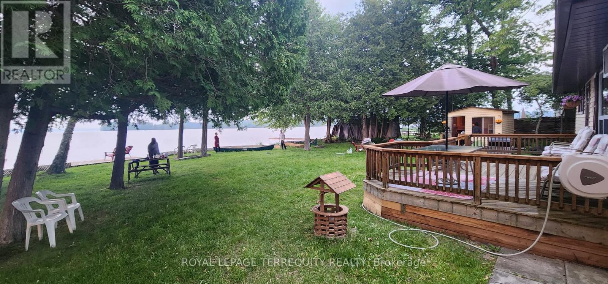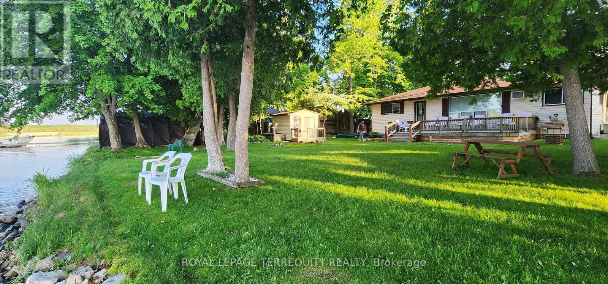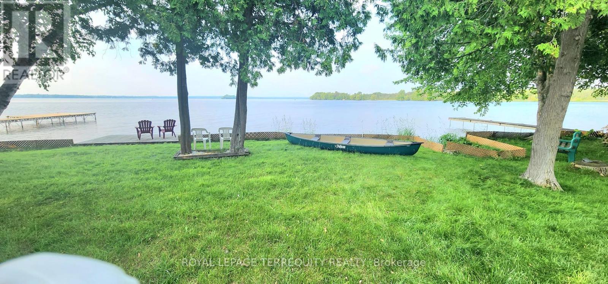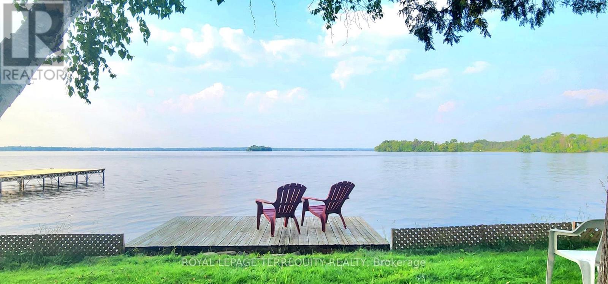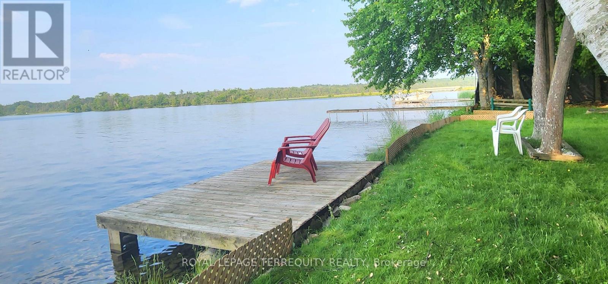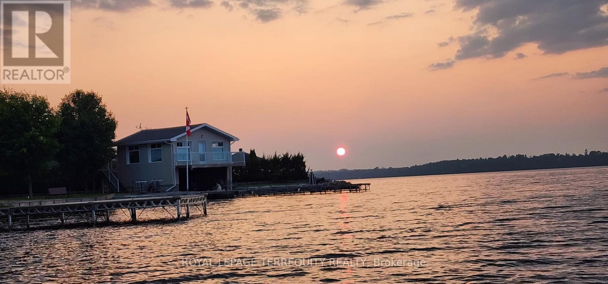117 Clifford Drive Kawartha Lakes, Ontario K0M 1L0
$2,400 Monthly
PRIME WATERFRONT Dreaming of owning waterfront? This Sturgeon Lake Waterfront home may very well be your answer! A few minutes outside of Bobcaygeon (amazing village for shopping)where you can boat in to grab dinner, or just an ice cream cone! This charming three bedroom home with Gorgeous Views of the lake also boasts a great place to stay, Separate Garage and level lot, with wade in PRIME WATERFRONT! Facing north so you have the spectacular sunshine all day long. The waterfront, with clean deep water right off the dock, is ideal for swimming, boating, fishing, kayaking, and other water sports. Located on a quiet cul - de- sac with easy access to major highways. Enjoy 4 Seasons Living here, Garbage/Recycling pick up (and yes the road is plowed in the winters.)Don't miss out on this chance folks- It doesn't get any better than this! Come visit, kick your shoes off, you won't want to leave (of course please bring your agent...he/she will want to stay too!!) (id:60365)
Property Details
| MLS® Number | X12486719 |
| Property Type | Single Family |
| Community Name | Verulam |
| AmenitiesNearBy | Marina, Park |
| Easement | Unknown |
| Features | Irregular Lot Size, Flat Site, Country Residential |
| ParkingSpaceTotal | 7 |
| Structure | Deck, Patio(s), Dock |
| ViewType | View, Lake View, View Of Water, Direct Water View |
| WaterFrontType | Waterfront On Lake |
Building
| BathroomTotal | 1 |
| BedroomsAboveGround | 3 |
| BedroomsTotal | 3 |
| Age | 51 To 99 Years |
| Amenities | Fireplace(s), Separate Heating Controls |
| Appliances | Water Softener |
| ArchitecturalStyle | Bungalow |
| BasementType | None |
| CoolingType | Wall Unit |
| ExteriorFinish | Aluminum Siding, Concrete |
| FireProtection | Alarm System, Security System |
| FireplacePresent | Yes |
| FireplaceTotal | 1 |
| FoundationType | Block |
| HeatingFuel | Propane |
| HeatingType | Baseboard Heaters |
| StoriesTotal | 1 |
| SizeInterior | 700 - 1100 Sqft |
| Type | House |
| UtilityWater | Drilled Well |
Parking
| Detached Garage | |
| Garage |
Land
| AccessType | Public Road, Private Docking |
| Acreage | No |
| LandAmenities | Marina, Park |
| Sewer | Septic System |
| SizeTotalText | 1/2 - 1.99 Acres |
Rooms
| Level | Type | Length | Width | Dimensions |
|---|---|---|---|---|
| Main Level | Bathroom | Measurements not available | ||
| Main Level | Living Room | 8.36 m | 4.2 m | 8.36 m x 4.2 m |
| Main Level | Kitchen | 5.36 m | 4.93 m | 5.36 m x 4.93 m |
| Main Level | Bedroom | 3.45 m | 4.37 m | 3.45 m x 4.37 m |
| Main Level | Bedroom | 4.04 m | 3.05 m | 4.04 m x 3.05 m |
| Main Level | Bedroom | 2.87 m | 4.09 m | 2.87 m x 4.09 m |
Utilities
| Cable | Available |
| Electricity | Available |
https://www.realtor.ca/real-estate/29041905/117-clifford-drive-kawartha-lakes-verulam-verulam
Mohammed Suruzzaman
Salesperson
200 Consumers Rd Ste 100
Toronto, Ontario M2J 4R4

