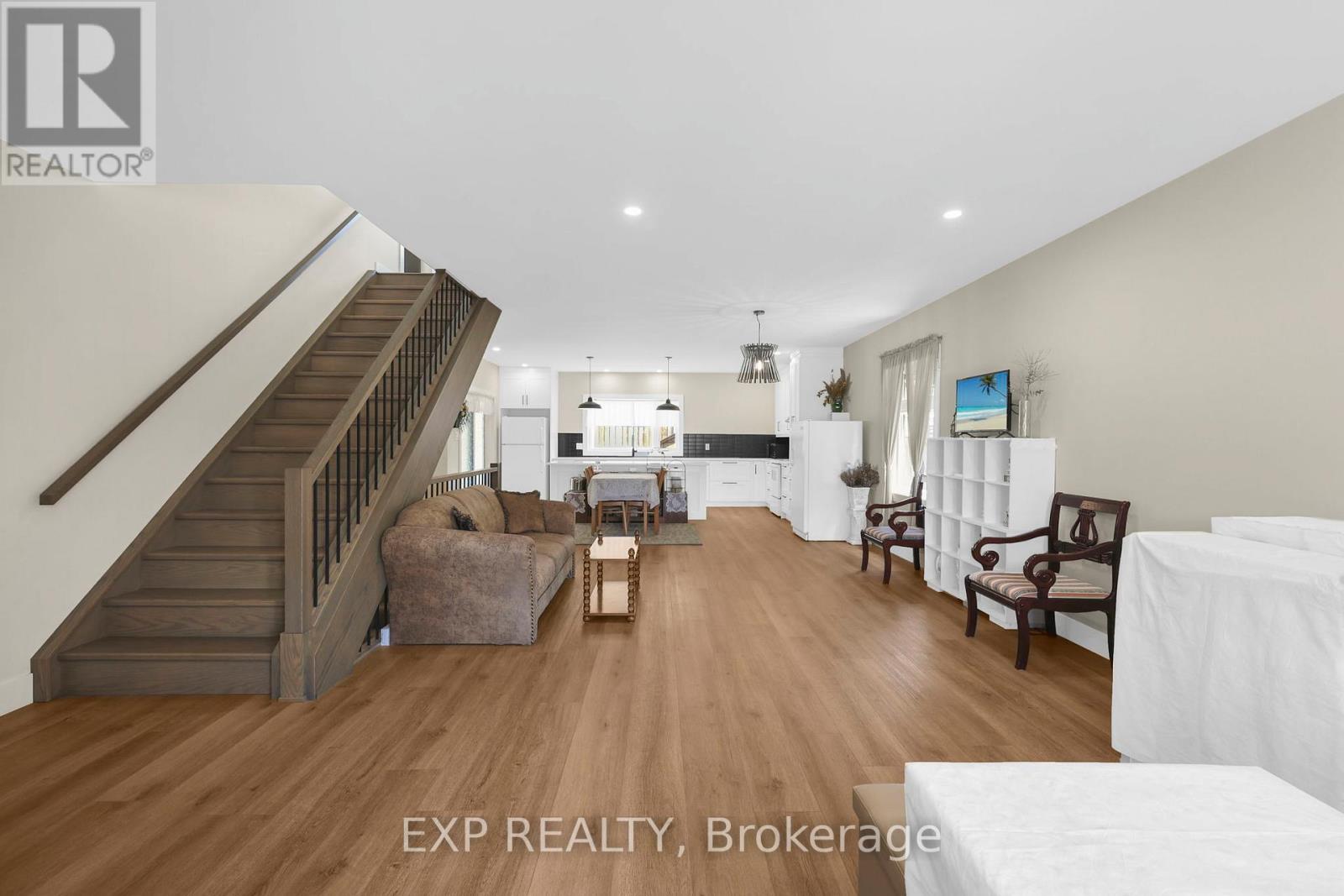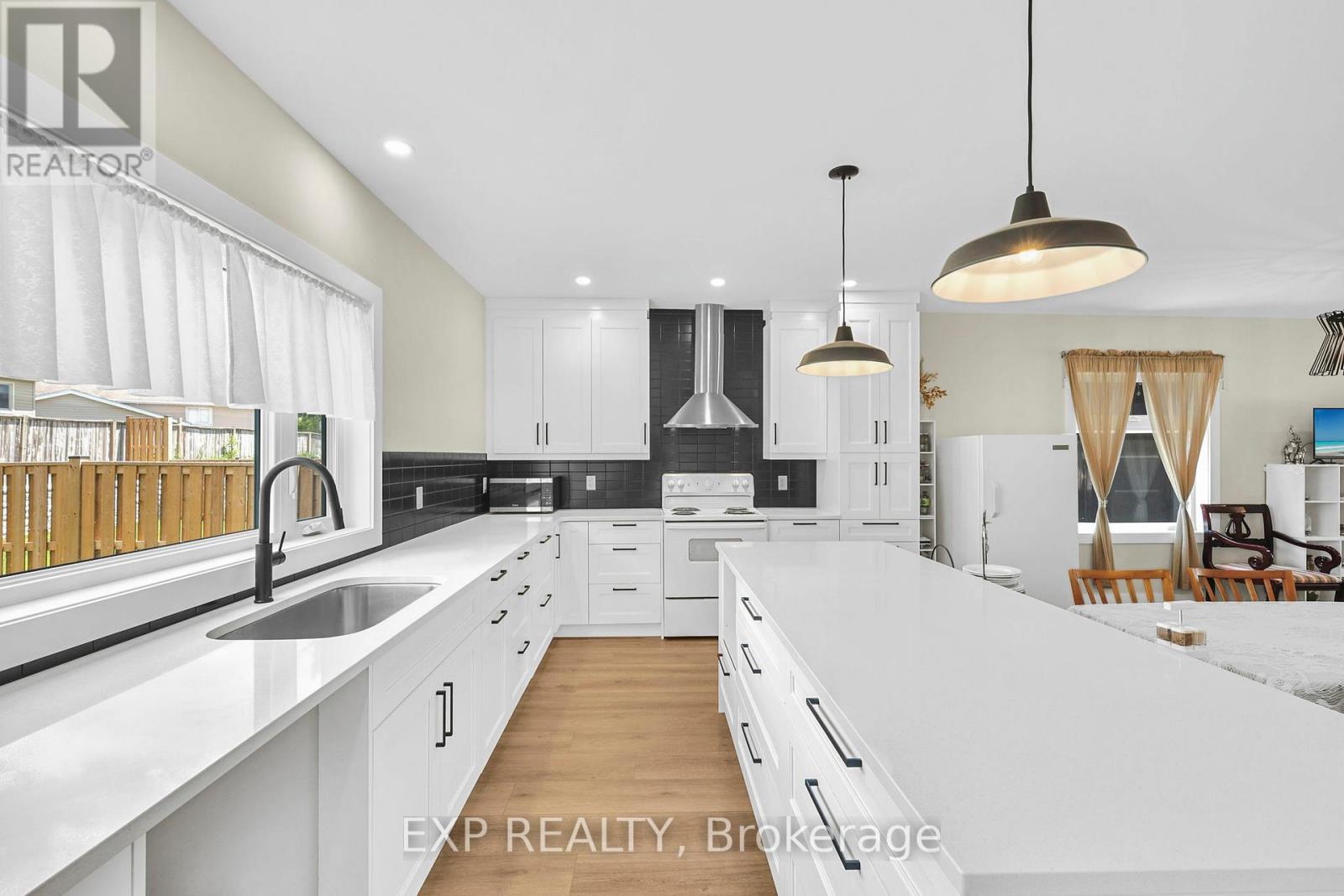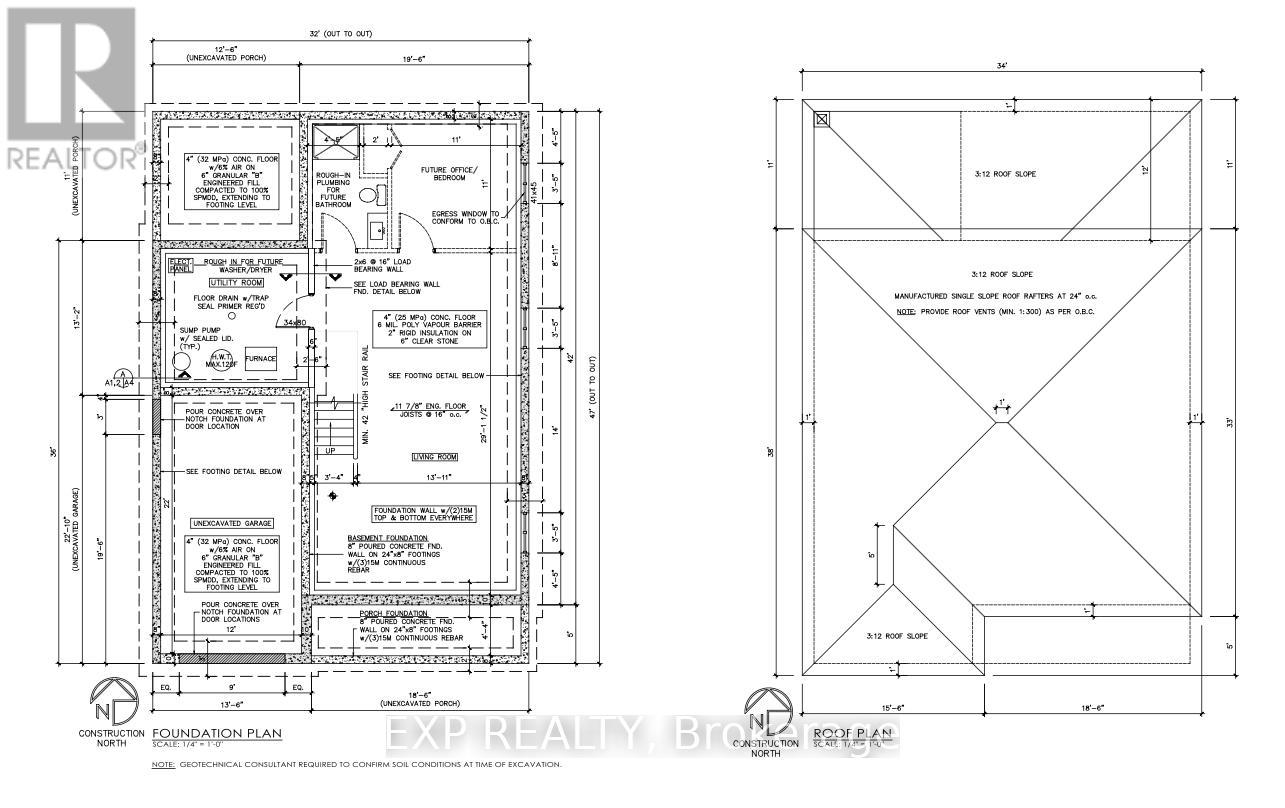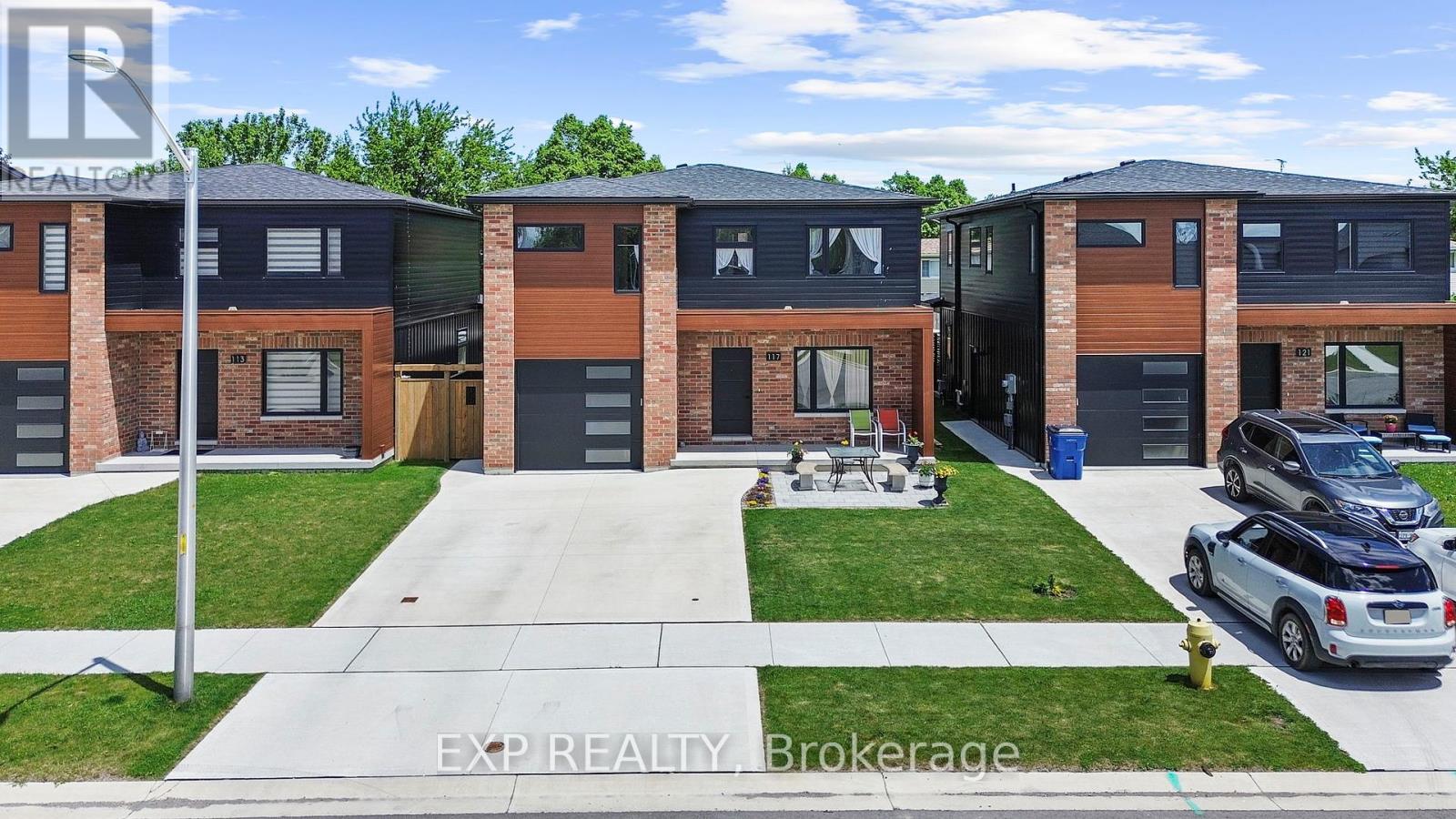117 Churchill Park Road Chatham-Kent, Ontario N7M 0V1
$689,000
Welcome to this beautiful, move-in-ready fully finished detached home. Just over one and a half years new, Tarion warranty, featuring a legally finished basement with commercial-grade engineered plank flooring, this home offers quality, comfort, & peace of mind for the modern buyer. Situated on a large lot with excellent curb appeal, the exterior showcases a timeless brick front, maintenance-free metal siding, an XL-covered concrete front porch, plus a 10'x10' stone patio leading to a thoughtfully designed interior. Enjoy the open-concept main floor layout, featuring wide staircases and hallways, a neutral color palette, engineered plank flooring, & a 9-foot ceilings that enhance the flow and spaciousness of the home. The gourmet kitchen boasts a 3'x8' quartz island, modern finishes, & ample storage. With a total of 3,191 sq ft of living space, this home offers 3+1 beds, 4 baths, and 2 laundry areas (upstairs & in the basement), making it ideal for growing families or multi-generational living. Large windows throughout bring in abundant natural light, while contemporary design elements create a warm, inviting atmosphere. Basement, completed with permits, includes an additional bedroom, living/recreation room, laundry area, electrical plus water-powered sump pumps. There is also potential to add a separate entrance, making it an ideal setup for an in-law suite or future income potential. Step outside and enjoy the covered concrete back patio/deck with a gas BBQ hookup, a well-built 8'x10' wood shed, & a beautifully landscaped yard featuring a professionally installed rear retaining wall and a fully fenced backyard with dual gates. The attached garage with a side entrance to the home through the mudroom adds convenience, while the XL deck & backyard offer yet another peaceful outdoor space to relax and unwind. Located in a quiet and family-friendly neighborhood, this home provides easy access to Highway 401, schools, parks, shopping, and all that Chatham has to offer (id:60365)
Property Details
| MLS® Number | X12195180 |
| Property Type | Single Family |
| Community Name | Chatham |
| AmenitiesNearBy | Park |
| EquipmentType | None |
| Features | Carpet Free, Sump Pump |
| ParkingSpaceTotal | 3 |
| RentalEquipmentType | None |
| Structure | Porch, Patio(s), Shed |
Building
| BathroomTotal | 4 |
| BedroomsAboveGround | 3 |
| BedroomsBelowGround | 1 |
| BedroomsTotal | 4 |
| Age | 0 To 5 Years |
| Amenities | Separate Heating Controls |
| Appliances | Garage Door Opener Remote(s), Water Heater, Water Heater - Tankless, Dryer, Hood Fan, Stove, Washer, Refrigerator |
| BasementDevelopment | Finished |
| BasementType | Full (finished) |
| ConstructionStyleAttachment | Detached |
| CoolingType | Central Air Conditioning, Ventilation System |
| ExteriorFinish | Steel, Brick |
| FoundationType | Concrete |
| HalfBathTotal | 1 |
| HeatingFuel | Natural Gas |
| HeatingType | Forced Air |
| StoriesTotal | 2 |
| SizeInterior | 2000 - 2500 Sqft |
| Type | House |
| UtilityWater | Municipal Water |
Parking
| Attached Garage | |
| Garage |
Land
| Acreage | No |
| FenceType | Fenced Yard |
| LandAmenities | Park |
| LandscapeFeatures | Landscaped |
| Sewer | Sanitary Sewer |
| SizeDepth | 119 Ft ,2 In |
| SizeFrontage | 40 Ft |
| SizeIrregular | 40 X 119.2 Ft |
| SizeTotalText | 40 X 119.2 Ft|under 1/2 Acre |
| ZoningDescription | Rm 1-1436 |
Rooms
| Level | Type | Length | Width | Dimensions |
|---|---|---|---|---|
| Second Level | Primary Bedroom | 4.95 m | 5.04 m | 4.95 m x 5.04 m |
| Second Level | Bathroom | 1.83 m | 3.74 m | 1.83 m x 3.74 m |
| Second Level | Bedroom | 3.08 m | 3.85 m | 3.08 m x 3.85 m |
| Second Level | Bedroom | 3.08 m | 3.84 m | 3.08 m x 3.84 m |
| Second Level | Bathroom | 3.84 m | 2.38 m | 3.84 m x 2.38 m |
| Second Level | Laundry Room | 2.49 m | 2.24 m | 2.49 m x 2.24 m |
| Basement | Bedroom | 3.15 m | 4.43 m | 3.15 m x 4.43 m |
| Basement | Bathroom | 1.87 m | 4.43 m | 1.87 m x 4.43 m |
| Basement | Recreational, Games Room | 5.13 m | 7.86 m | 5.13 m x 7.86 m |
| Basement | Utility Room | 3.84 m | 3.69 m | 3.84 m x 3.69 m |
| Main Level | Living Room | 5.62 m | 6.83 m | 5.62 m x 6.83 m |
| Main Level | Kitchen | 5.62 m | 5.57 m | 5.62 m x 5.57 m |
| Main Level | Bathroom | 1.58 m | 1.54 m | 1.58 m x 1.54 m |
| Main Level | Mud Room | 3.84 m | 2.05 m | 3.84 m x 2.05 m |
Utilities
| Electricity | Installed |
| Sewer | Installed |
https://www.realtor.ca/real-estate/28414105/117-churchill-park-road-chatham-kent-chatham-chatham
Kamalpreet Kaur
Salesperson
4711 Yonge St 10th Flr, 106430
Toronto, Ontario M2N 6K8
Nathan Loganathan
Broker
4711 Yonge St 10th Flr, 106430
Toronto, Ontario M2N 6K8





















































