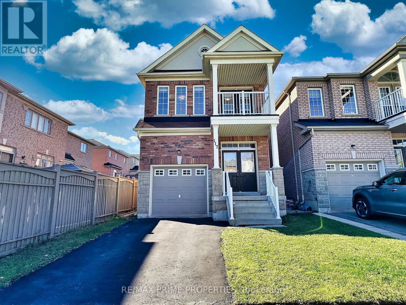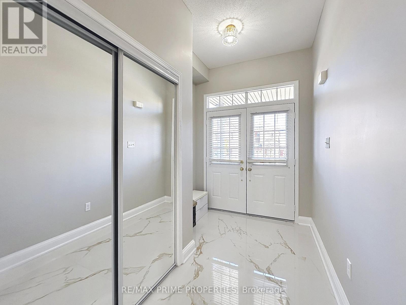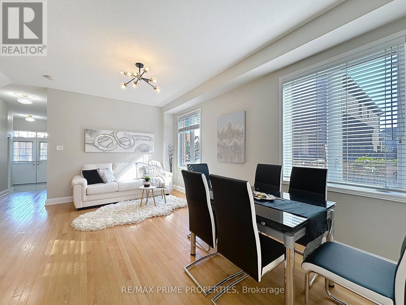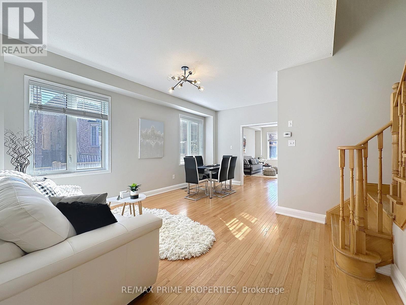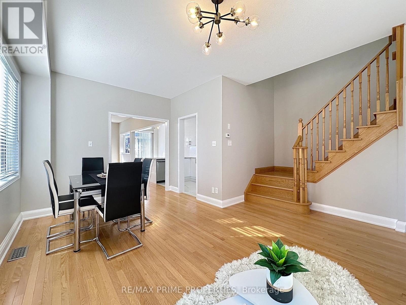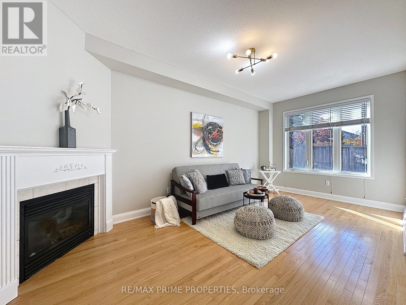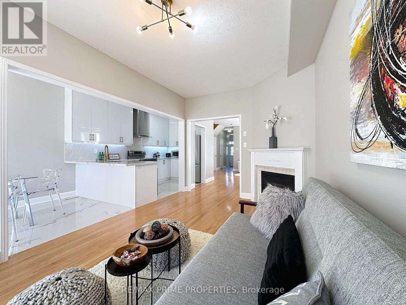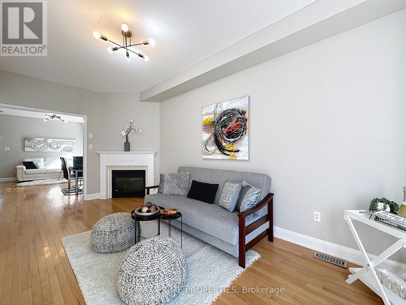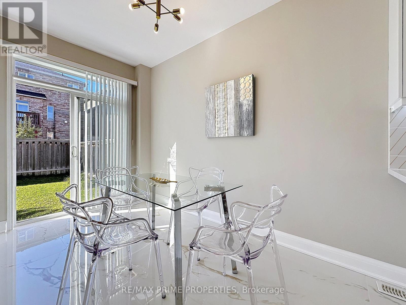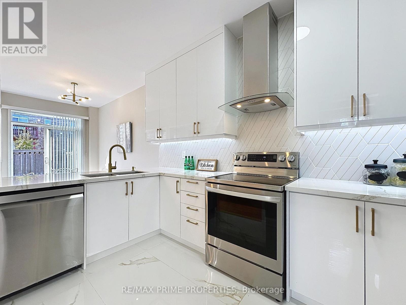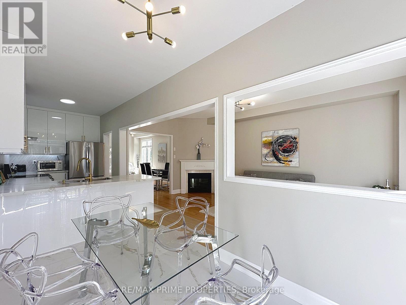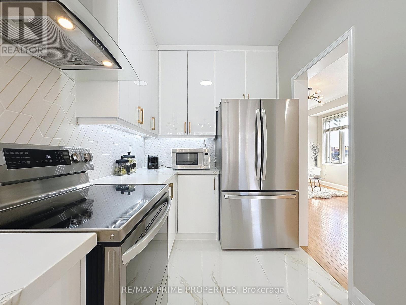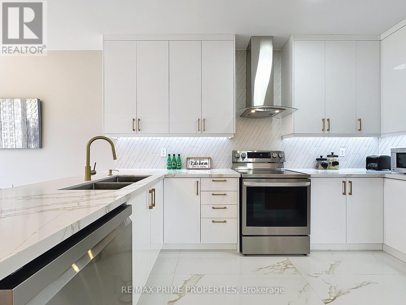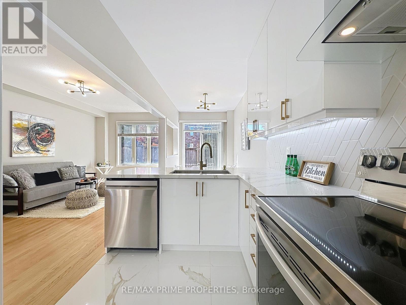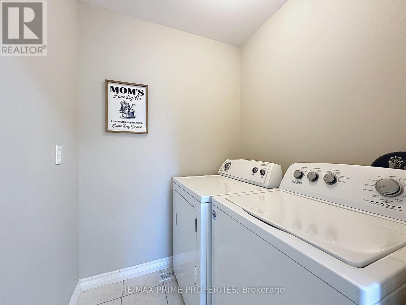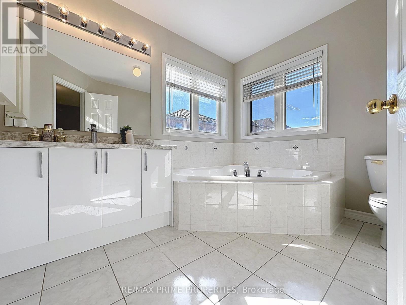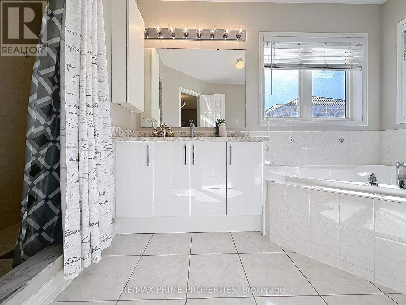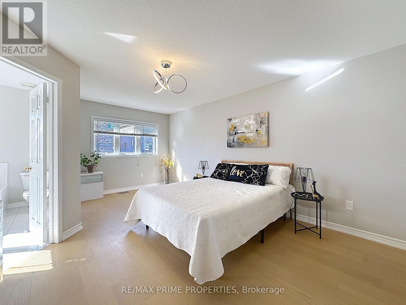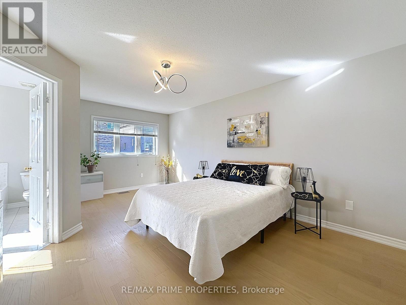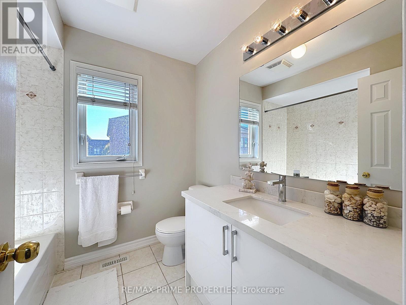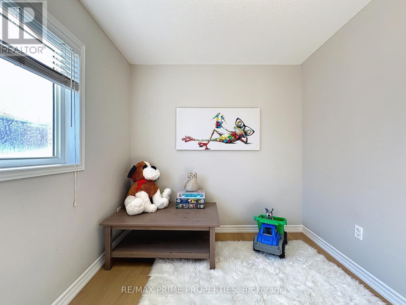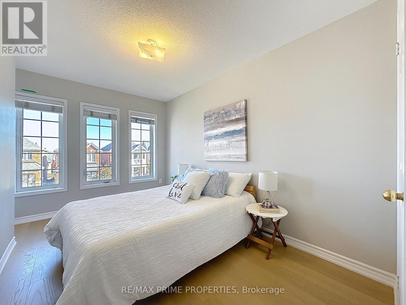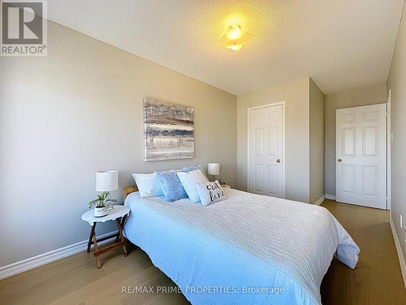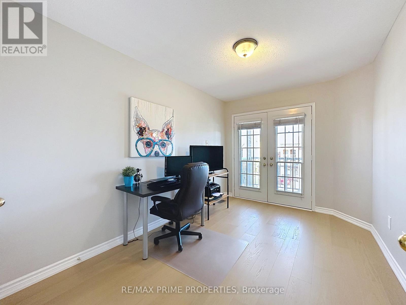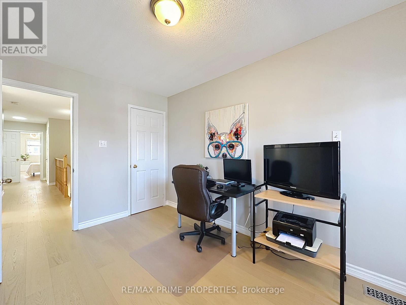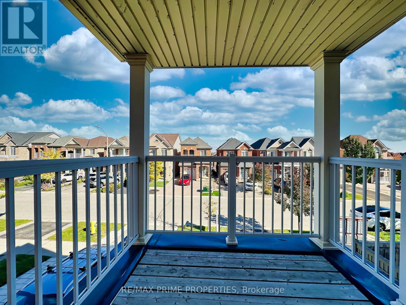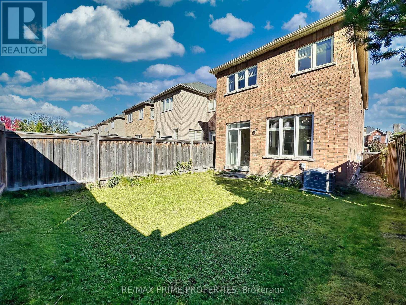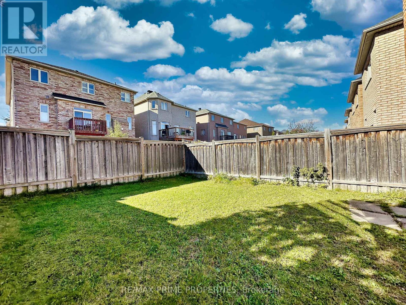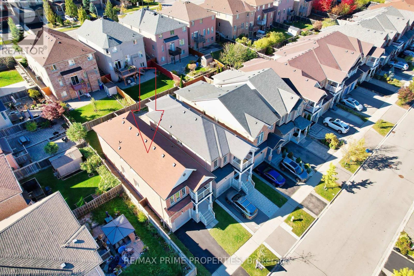117 Big Hill Crescent Vaughan, Ontario L6A 4K7
$1,198,800
Welcome home to modern comfort in Maple. This stylish 4-bedroom detached beauty nearly 2000 sq ft features an open concept, brand new designer kitchen (2025) with sparkling new stainless steel fridge, stove and d/washer under warranty. High 9 ft ceilings on the main floor and a cozy gas fireplace create a warm atmosphere for everyday living. The smart layout includes spacious bedrooms, 2nd floor laundry and thanks to being last in the row, you enjoy rare added privacy with no neighbour directly beside your dining room or the same-side bedroom above. The generous breakfast area is ideal for weekend brunches with family, while the separate dining room sets the perfect stage for elegant celebrations and candlelit dinners. Live in one of Maple's most convenient pockets where shopping plazas, restaurants, and quick access to both Highway 7 and the 407 make life easy. Sleek. Comfortable. Welcoming. This is the lifestyle upgrade you have been waiting for. Come see it for yourself and make it yours. (id:60365)
Property Details
| MLS® Number | N12483293 |
| Property Type | Single Family |
| Community Name | Patterson |
| EquipmentType | Water Heater |
| Features | Carpet Free |
| ParkingSpaceTotal | 2 |
| RentalEquipmentType | Water Heater |
Building
| BathroomTotal | 3 |
| BedroomsAboveGround | 4 |
| BedroomsTotal | 4 |
| Appliances | Blinds, Dryer, Stove, Washer, Refrigerator |
| BasementType | None |
| ConstructionStyleAttachment | Detached |
| CoolingType | Central Air Conditioning |
| ExteriorFinish | Brick |
| FireplacePresent | Yes |
| FireplaceTotal | 1 |
| FlooringType | Hardwood |
| FoundationType | Concrete |
| HalfBathTotal | 1 |
| HeatingFuel | Natural Gas |
| HeatingType | Forced Air |
| StoriesTotal | 2 |
| SizeInterior | 1500 - 2000 Sqft |
| Type | House |
| UtilityWater | Municipal Water |
Parking
| Garage |
Land
| Acreage | No |
| Sewer | Sanitary Sewer |
| SizeDepth | 105 Ft |
| SizeFrontage | 24 Ft ,10 In |
| SizeIrregular | 24.9 X 105 Ft |
| SizeTotalText | 24.9 X 105 Ft |
Rooms
| Level | Type | Length | Width | Dimensions |
|---|---|---|---|---|
| Second Level | Primary Bedroom | 5.89 m | 3.59 m | 5.89 m x 3.59 m |
| Second Level | Bedroom 2 | 3.07 m | 2.51 m | 3.07 m x 2.51 m |
| Second Level | Bedroom 3 | 5.29 m | 2.95 m | 5.29 m x 2.95 m |
| Second Level | Bedroom 4 | 3.86 m | 2.57 m | 3.86 m x 2.57 m |
| Main Level | Living Room | 5.18 m | 3.42 m | 5.18 m x 3.42 m |
| Main Level | Dining Room | 3 m | 2.03 m | 3 m x 2.03 m |
| Main Level | Family Room | 5.6 m | 2.97 m | 5.6 m x 2.97 m |
| Main Level | Kitchen | 3.79 m | 2.2 m | 3.79 m x 2.2 m |
| Main Level | Eating Area | 3.83 m | 2.2 m | 3.83 m x 2.2 m |
https://www.realtor.ca/real-estate/29034905/117-big-hill-crescent-vaughan-patterson-patterson
Stella Kvaterman
Broker
7787 Yonge St Unit 201
Thornhill, Ontario L3T 7L2

