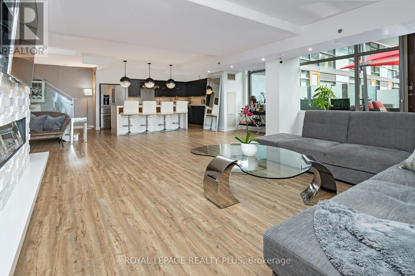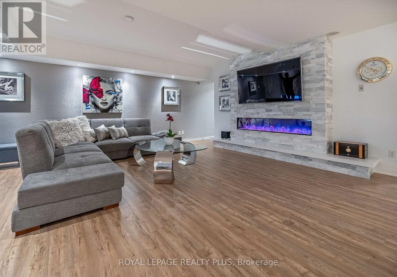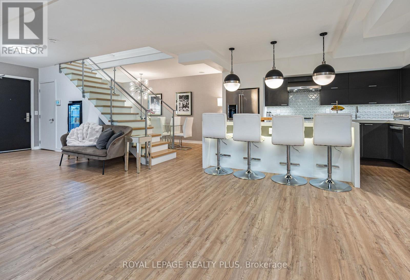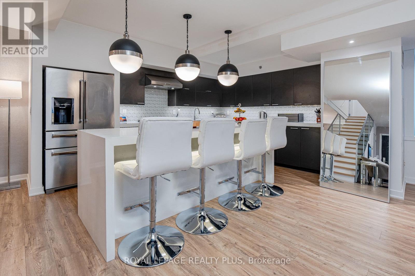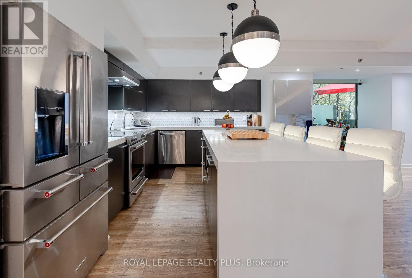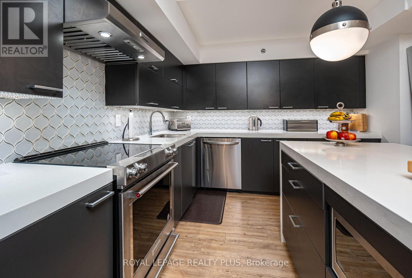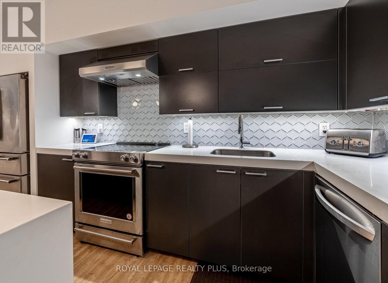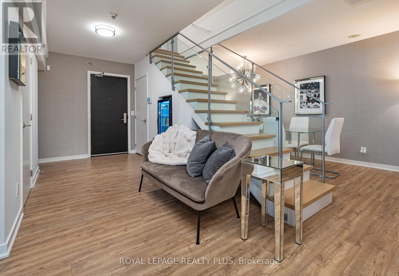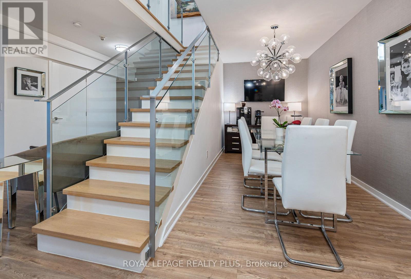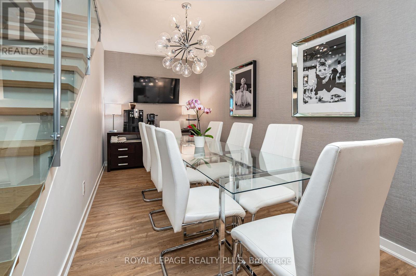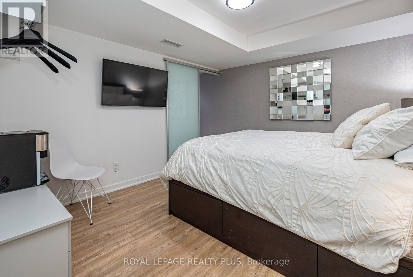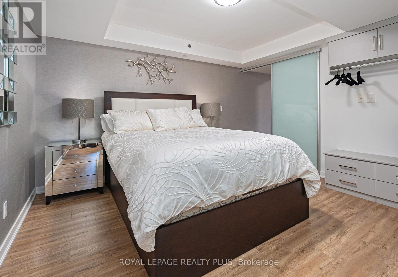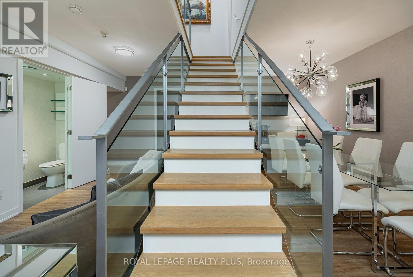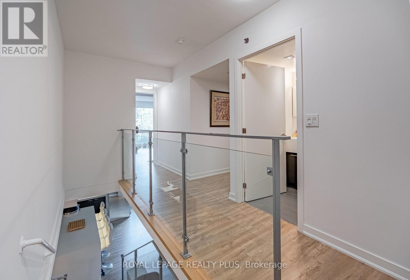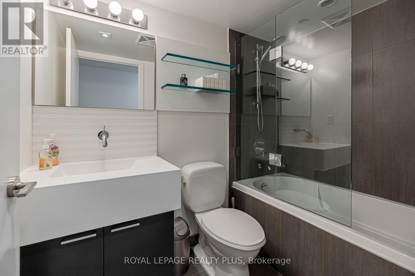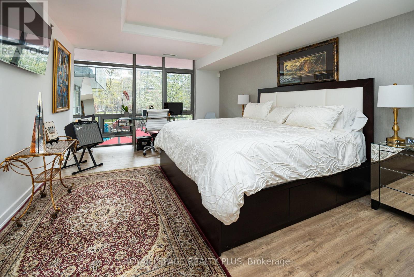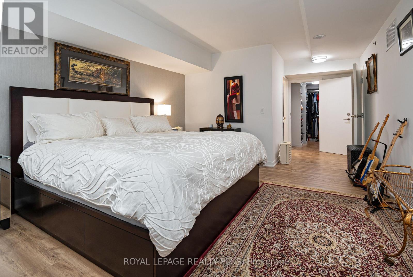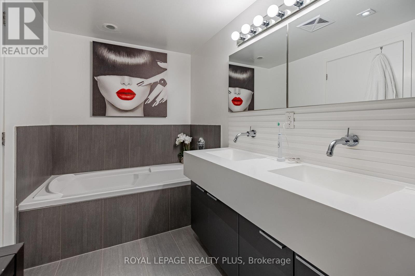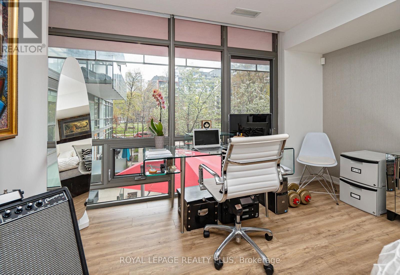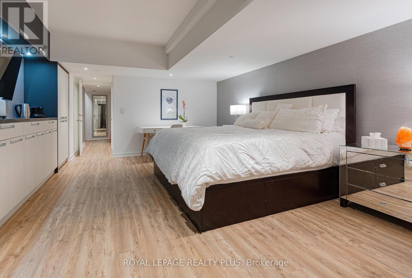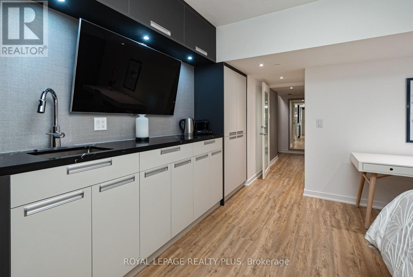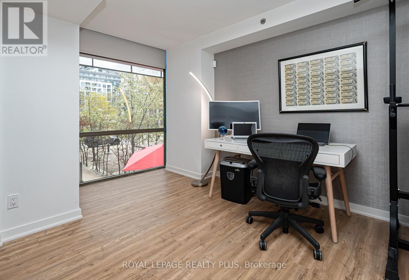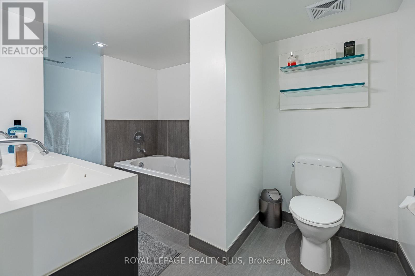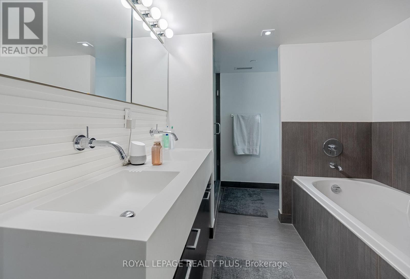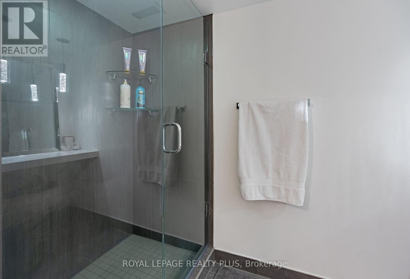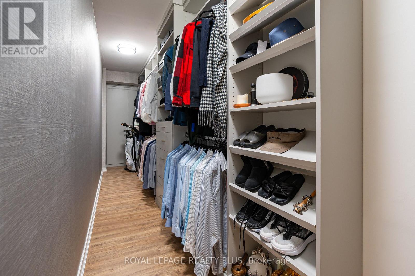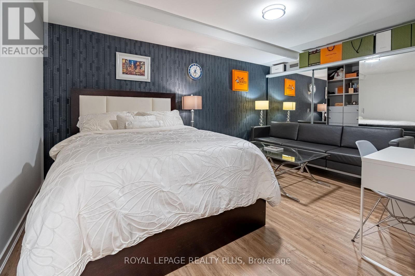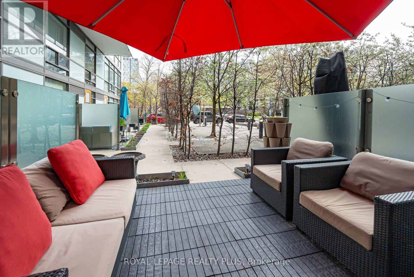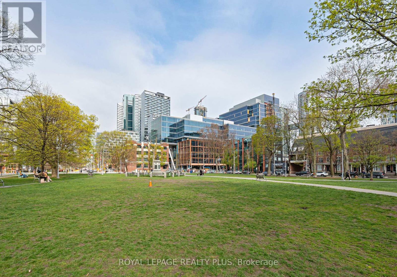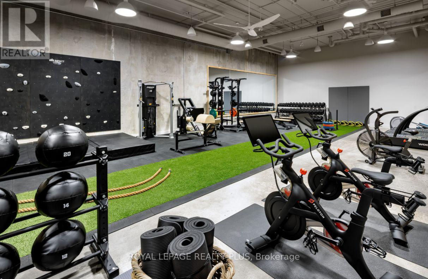4 Bedroom
4 Bathroom
2500 - 2749 sqft
Fireplace
Outdoor Pool
Central Air Conditioning
Forced Air
$15,000 Monthly
Luxury 1 hotel Condo/rare corner suite located on main floor with street access (five star)King and Wellington/absolutely stunning 4 bedroom/4 baths with 2723+ sq ft gorgeous electric fireplace floor to ceiling carrara marble/spectacular views with resort style amenities and rooftop pool with great a restaurant and bar Harriet's. Also there is another amazing spot for your Dining pleasure called Casa Madera. Fabulous location for a large family or a doctor/lawyer/dentist don't miss this opportunity. A wonderful family home with many amenities with each Bedroom has a bathroom. Note :Zoning is C/R Commercial and Residential Live and Work at home. (id:60365)
Property Details
|
MLS® Number
|
C12570238 |
|
Property Type
|
Single Family |
|
Community Name
|
Waterfront Communities C1 |
|
AmenitiesNearBy
|
Hospital, Public Transit, Schools |
|
CommunicationType
|
High Speed Internet |
|
CommunityFeatures
|
Pets Not Allowed, Community Centre |
|
Features
|
Level Lot, Open Space, Flat Site, Carpet Free, In Suite Laundry, In-law Suite |
|
ParkingSpaceTotal
|
2 |
|
PoolType
|
Outdoor Pool |
|
Structure
|
Patio(s) |
Building
|
BathroomTotal
|
4 |
|
BedroomsAboveGround
|
4 |
|
BedroomsTotal
|
4 |
|
Amenities
|
Car Wash, Exercise Centre, Separate Heating Controls, Storage - Locker, Security/concierge |
|
Appliances
|
Garage Door Opener Remote(s), Intercom, Water Heater - Tankless, All |
|
BasementType
|
None |
|
CoolingType
|
Central Air Conditioning |
|
ExteriorFinish
|
Brick |
|
FireProtection
|
Alarm System, Smoke Detectors |
|
FireplacePresent
|
Yes |
|
FlooringType
|
Laminate |
|
FoundationType
|
Unknown |
|
HalfBathTotal
|
1 |
|
HeatingFuel
|
Natural Gas |
|
HeatingType
|
Forced Air |
|
StoriesTotal
|
2 |
|
SizeInterior
|
2500 - 2749 Sqft |
|
Type
|
Apartment |
Parking
Land
|
Acreage
|
No |
|
LandAmenities
|
Hospital, Public Transit, Schools |
Rooms
| Level |
Type |
Length |
Width |
Dimensions |
|
Second Level |
Primary Bedroom |
3.75 m |
7.37 m |
3.75 m x 7.37 m |
|
Second Level |
Primary Bedroom |
9.05 m |
4.22 m |
9.05 m x 4.22 m |
|
Second Level |
Bedroom 2 |
3.37 m |
4.5 m |
3.37 m x 4.5 m |
|
Main Level |
Living Room |
7.15 m |
6.15 m |
7.15 m x 6.15 m |
|
Main Level |
Dining Room |
2.22 m |
5.19 m |
2.22 m x 5.19 m |
|
Main Level |
Kitchen |
3.06 m |
5.21 m |
3.06 m x 5.21 m |
|
Main Level |
Bedroom 3 |
3.37 m |
4.5 m |
3.37 m x 4.5 m |
https://www.realtor.ca/real-estate/29130242/117-55-stewart-street-toronto-waterfront-communities-waterfront-communities-c1

