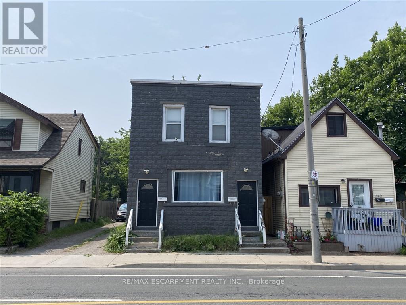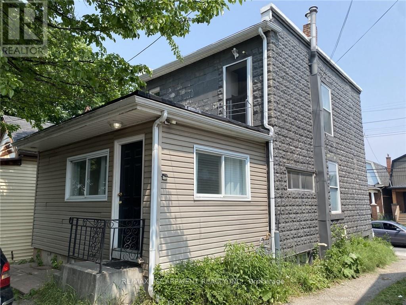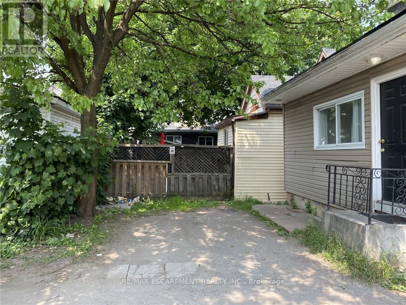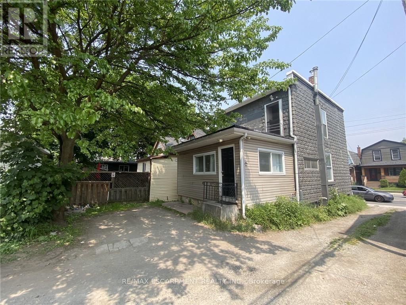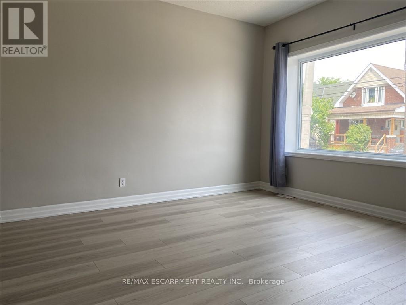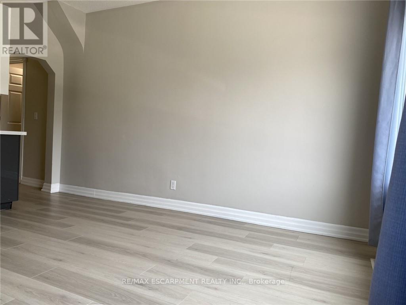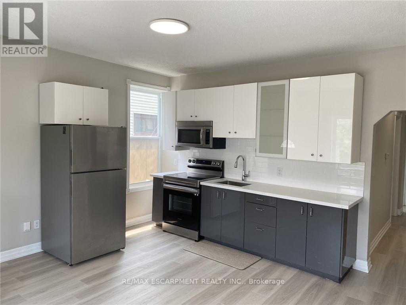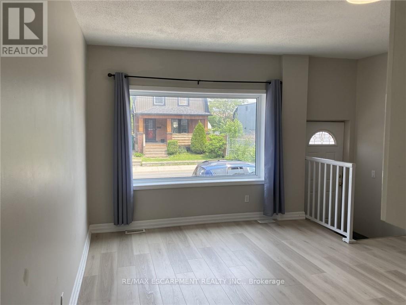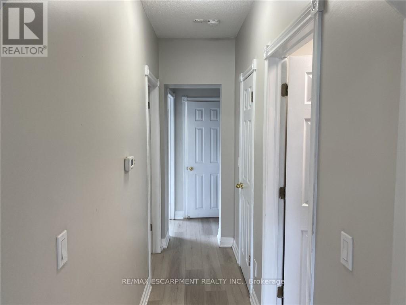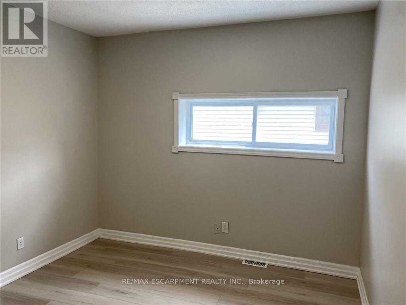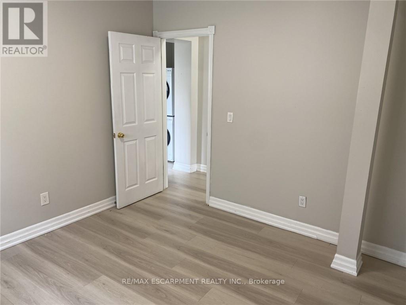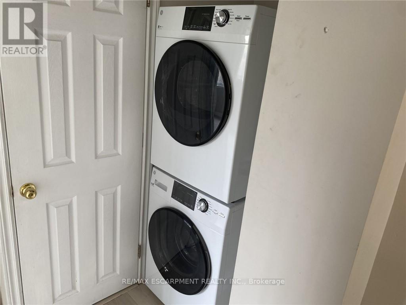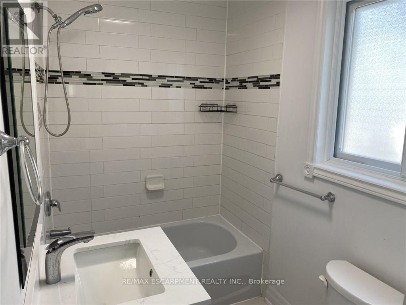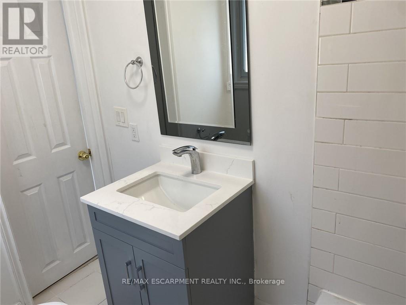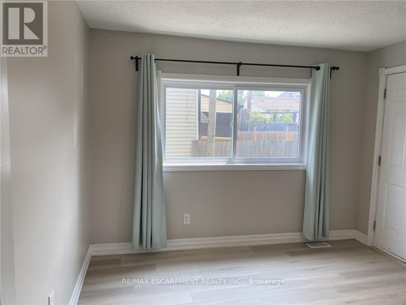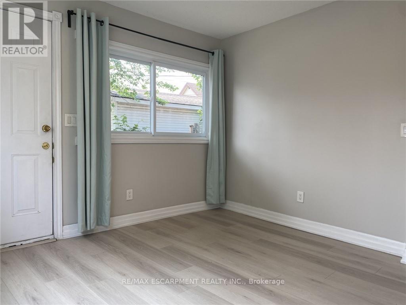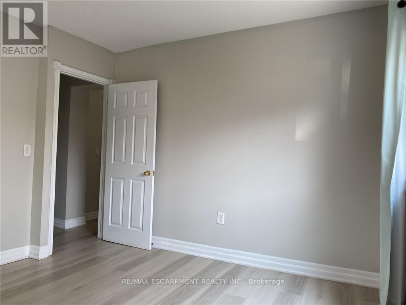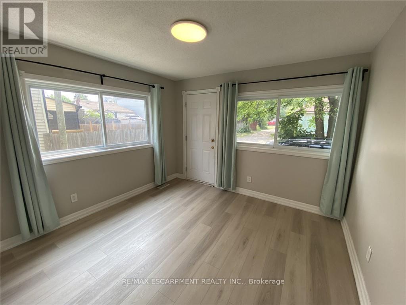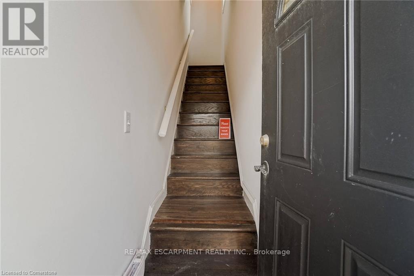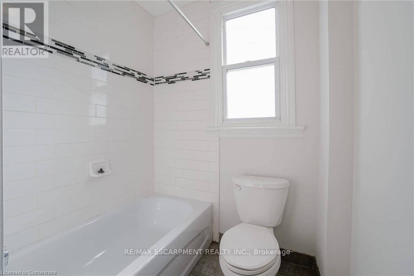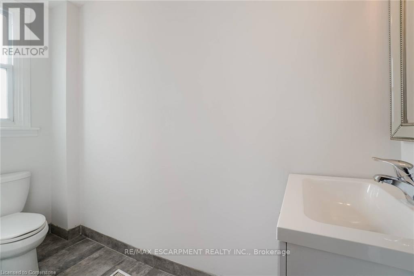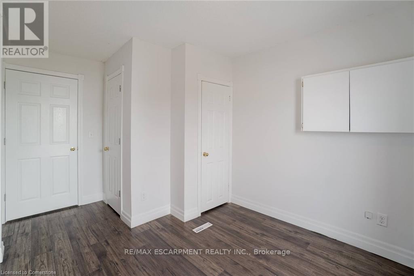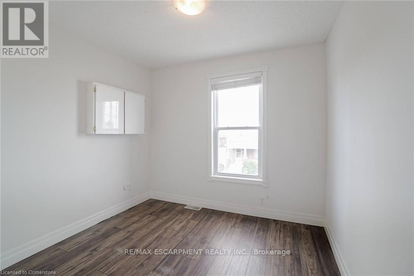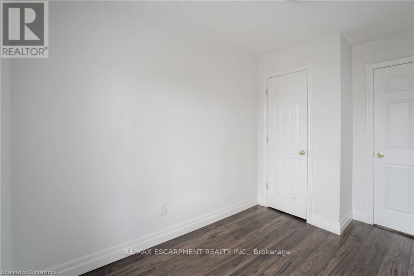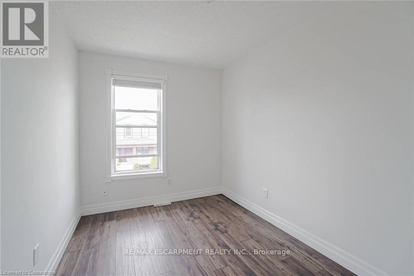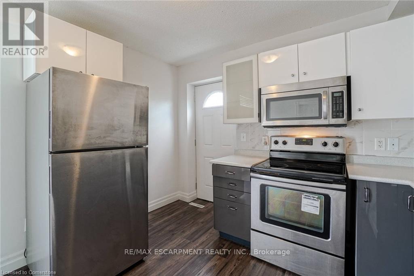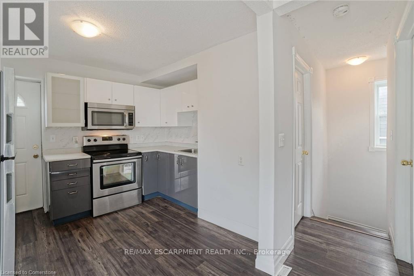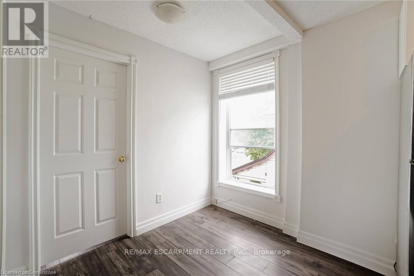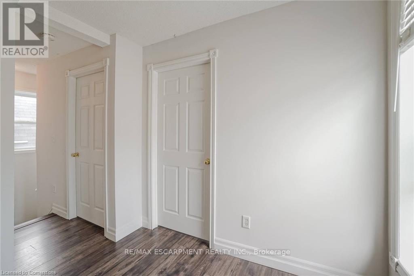1164 Cannon Street E Hamilton, Ontario L8L 2K1
$549,900
Fabulous TURNKEY Investment Opportunity! LEGAL Duplex & A Great Investment or PERFECT for a First-Time Home Buyer! Live In One Unit & Rent the other (Upper Unit Presently Already Rented for $1400/month + utilities). Main floor unit presently assigned parking space at back. Back door from main floor unit to back yard/parking. Ample parking on side-streets. Main floor unit can be rented for approximately $1800/month + utilities. Separate Entrance to Both Units w/Separate Hydro Meters. Both Units fully renovated in 2016! Air Conditioned! Newer Kitchens, Bathrooms, Floors & More! 2 Stainless Steel Stoves, Microwaves & Fridges, 2 Washers/Dryer, Elf's. Steps to Ottawa St, Shopping & all Amenities! Don't miss this one! (id:60365)
Property Details
| MLS® Number | X12255571 |
| Property Type | Single Family |
| Community Name | Crown Point |
| AmenitiesNearBy | Beach, Hospital, Park, Place Of Worship |
| EquipmentType | Water Heater |
| Features | Lane, Carpet Free |
| ParkingSpaceTotal | 1 |
| RentalEquipmentType | Water Heater |
Building
| BathroomTotal | 2 |
| BedroomsAboveGround | 4 |
| BedroomsTotal | 4 |
| Amenities | Separate Electricity Meters |
| Appliances | Water Heater, Water Meter, Dryer, Microwave, Two Stoves, Two Washers, Window Coverings, Two Refrigerators |
| BasementDevelopment | Unfinished |
| BasementType | Full (unfinished) |
| ConstructionStyleAttachment | Detached |
| CoolingType | Central Air Conditioning |
| ExteriorFinish | Concrete, Stone |
| FlooringType | Vinyl, Hardwood, Tile |
| FoundationType | Concrete |
| HeatingFuel | Natural Gas |
| HeatingType | Forced Air |
| StoriesTotal | 2 |
| SizeInterior | 1100 - 1500 Sqft |
| Type | House |
| UtilityWater | Municipal Water |
Parking
| No Garage |
Land
| Acreage | No |
| LandAmenities | Beach, Hospital, Park, Place Of Worship |
| Sewer | Sanitary Sewer |
| SizeDepth | 60 Ft |
| SizeFrontage | 20 Ft ,9 In |
| SizeIrregular | 20.8 X 60 Ft |
| SizeTotalText | 20.8 X 60 Ft |
| SurfaceWater | Lake/pond |
Rooms
| Level | Type | Length | Width | Dimensions |
|---|---|---|---|---|
| Second Level | Kitchen | 3.25 m | 1.83 m | 3.25 m x 1.83 m |
| Second Level | Living Room | 3.23 m | 2.36 m | 3.23 m x 2.36 m |
| Second Level | Bedroom | 3.96 m | 2.79 m | 3.96 m x 2.79 m |
| Second Level | Bedroom | 3.45 m | 2.62 m | 3.45 m x 2.62 m |
| Second Level | Bathroom | Measurements not available | ||
| Main Level | Kitchen | 4.42 m | 2.44 m | 4.42 m x 2.44 m |
| Main Level | Living Room | 3.51 m | 3.15 m | 3.51 m x 3.15 m |
| Main Level | Primary Bedroom | 3.58 m | 3.51 m | 3.58 m x 3.51 m |
| Main Level | Bathroom | Measurements not available | ||
| Main Level | Bedroom | 3.05 m | 3.66 m | 3.05 m x 3.66 m |
https://www.realtor.ca/real-estate/28544015/1164-cannon-street-e-hamilton-crown-point-crown-point
Brad Blackborow
Salesperson
4121 Fairview St #4b
Burlington, Ontario L7L 2A4

