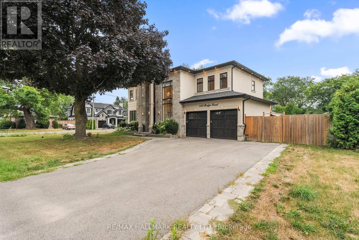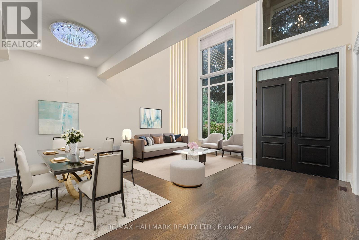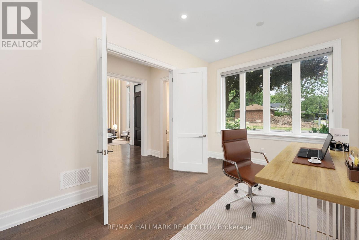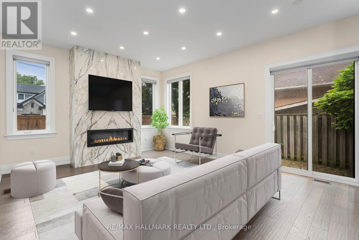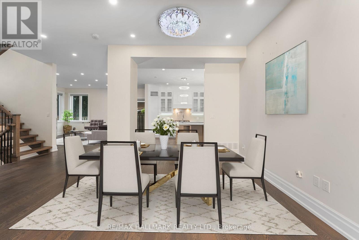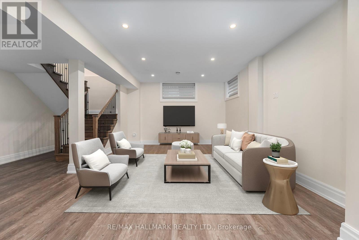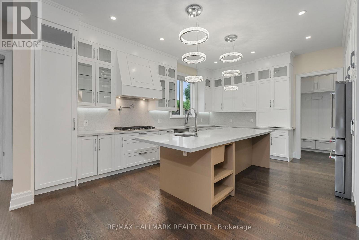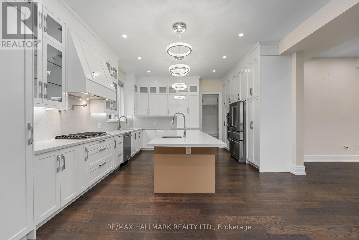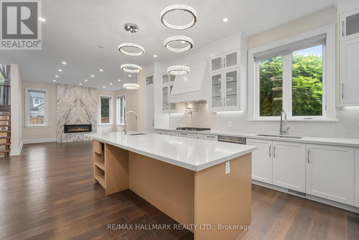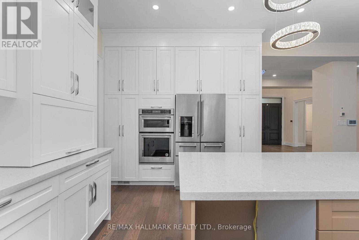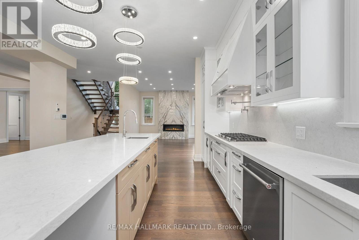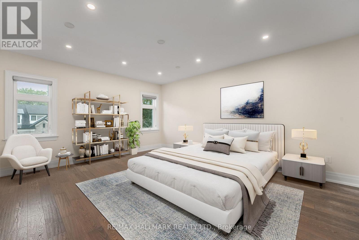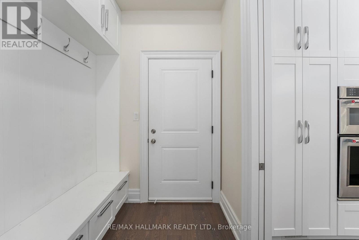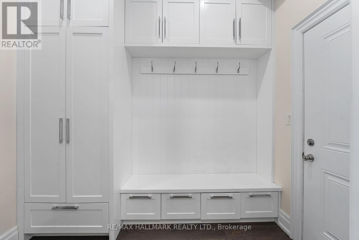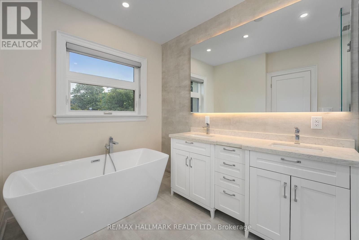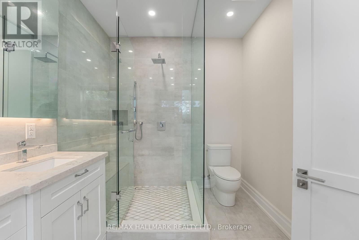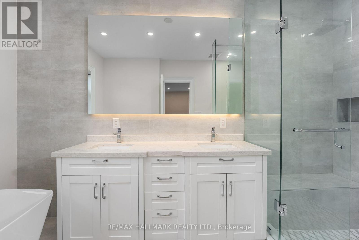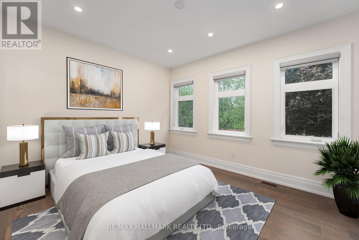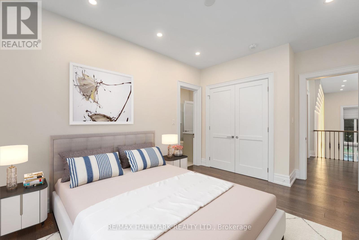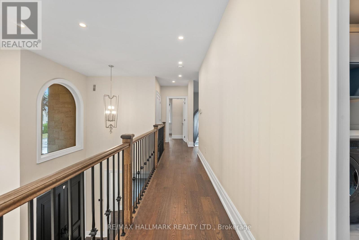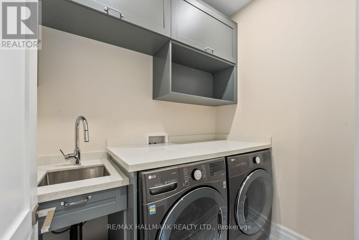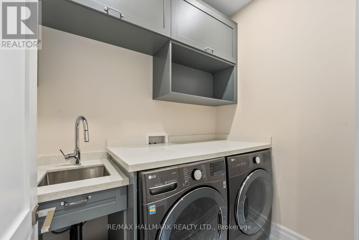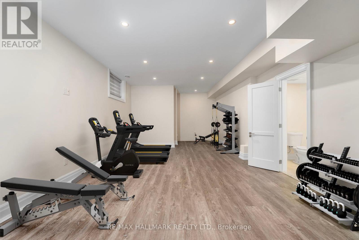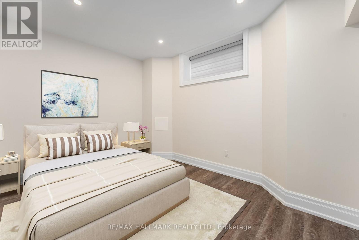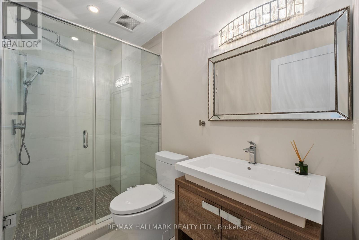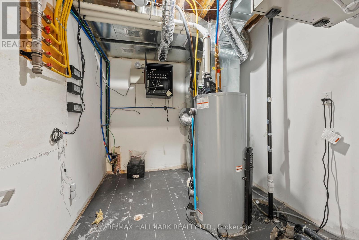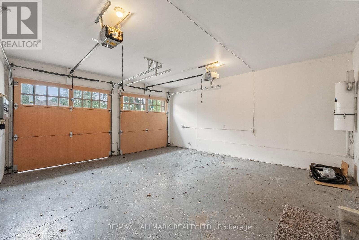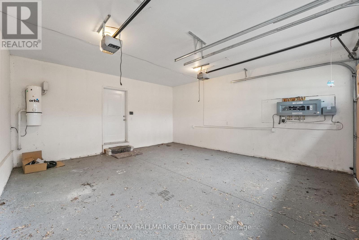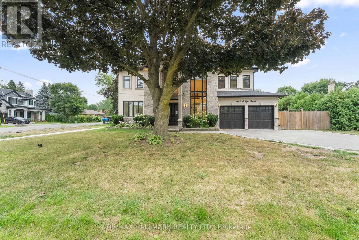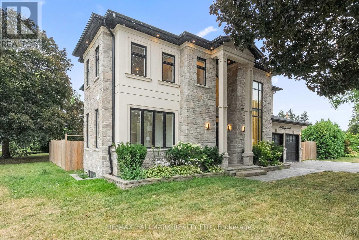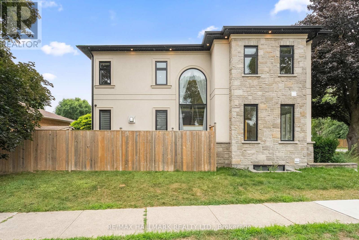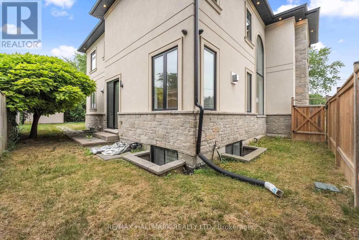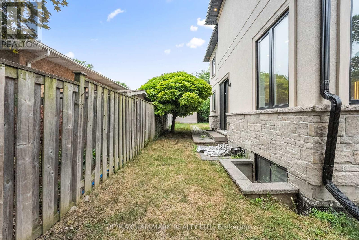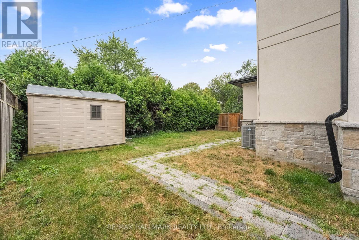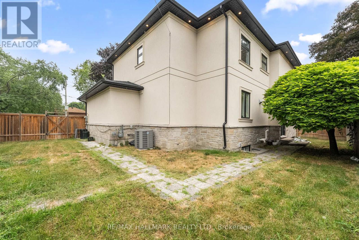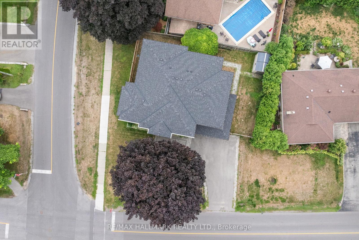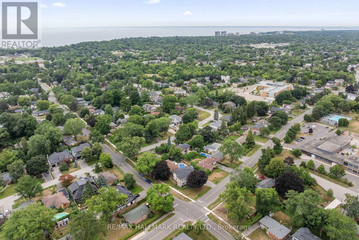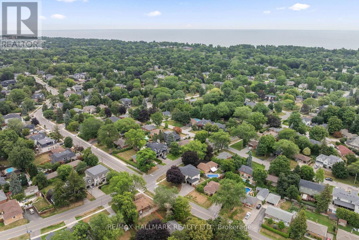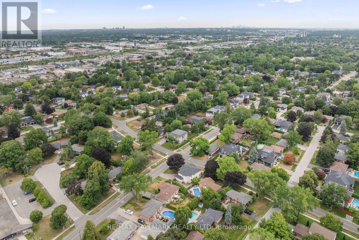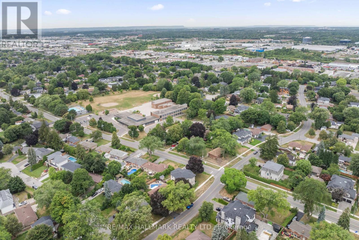1164 Bridge Road Oakville, Ontario L6L 2C1
$2,099,000
Custom-built home on a premium corner lot in one of Oakville's most sought-after neighbourhoods. Steps to top schools, parks, and just minutes from downtown shops, dining, and the marina. The grand foyer opens to 17-foot ceilings, leading to elegant living and dining areas and a chefs kitchen with built-in appliances and centre island overlooking the family room with a dramatic marble fireplace. Sun-filled interiors feature hardwood floors and vaulted ceilings. Upstairs offers four bedrooms two with a Jack-and-Jill bath and two with private ensuites. A fifth bedroom with above-grade windows and semi-ensuite is ideal for guests or a nanny suite. The finished basement adds exceptional living space for a games area, theatre, or home gym. A refined home in an unbeatable Oakville location. (id:60365)
Property Details
| MLS® Number | W12366465 |
| Property Type | Single Family |
| Community Name | 1020 - WO West |
| AmenitiesNearBy | Schools, Public Transit |
| CommunityFeatures | School Bus, Community Centre |
| ParkingSpaceTotal | 6 |
Building
| BathroomTotal | 5 |
| BedroomsAboveGround | 4 |
| BedroomsBelowGround | 1 |
| BedroomsTotal | 5 |
| Age | 0 To 5 Years |
| Appliances | Central Vacuum |
| BasementDevelopment | Finished |
| BasementType | Full (finished) |
| ConstructionStyleAttachment | Detached |
| CoolingType | Central Air Conditioning |
| ExteriorFinish | Stucco, Stone |
| FireplacePresent | Yes |
| FlooringType | Hardwood, Tile, Laminate |
| FoundationType | Unknown |
| HalfBathTotal | 2 |
| HeatingFuel | Natural Gas |
| HeatingType | Forced Air |
| StoriesTotal | 2 |
| SizeInterior | 3000 - 3500 Sqft |
| Type | House |
| UtilityWater | Municipal Water |
Parking
| Attached Garage | |
| Garage |
Land
| Acreage | No |
| FenceType | Fenced Yard |
| LandAmenities | Schools, Public Transit |
| Sewer | Sanitary Sewer |
| SizeDepth | 78 Ft ,6 In |
| SizeFrontage | 68 Ft ,10 In |
| SizeIrregular | 68.9 X 78.5 Ft ; 78.77x4.85x4.85x4.85x4.85x4.85x69.08feet |
| SizeTotalText | 68.9 X 78.5 Ft ; 78.77x4.85x4.85x4.85x4.85x4.85x69.08feet|under 1/2 Acre |
| ZoningDescription | Ro3 |
Rooms
| Level | Type | Length | Width | Dimensions |
|---|---|---|---|---|
| Second Level | Primary Bedroom | 4.57 m | 5.46 m | 4.57 m x 5.46 m |
| Second Level | Bedroom 2 | 3.69 m | 3.32 m | 3.69 m x 3.32 m |
| Second Level | Bedroom 3 | 3.66 m | 4.11 m | 3.66 m x 4.11 m |
| Second Level | Bedroom 4 | 3.78 m | 3.38 m | 3.78 m x 3.38 m |
| Basement | Bedroom 5 | 4.51 m | 3.38 m | 4.51 m x 3.38 m |
| Main Level | Living Room | 4.08 m | 3.35 m | 4.08 m x 3.35 m |
| Main Level | Mud Room | 2.7 m | 3.3 m | 2.7 m x 3.3 m |
| Main Level | Dining Room | 2.68 m | 3.35 m | 2.68 m x 3.35 m |
| Main Level | Kitchen | 4.82 m | 5.88 m | 4.82 m x 5.88 m |
| Main Level | Family Room | 4.57 m | 5.64 m | 4.57 m x 5.64 m |
| Main Level | Office | 4.57 m | 3.38 m | 4.57 m x 3.38 m |
Utilities
| Cable | Available |
| Electricity | Available |
| Sewer | Available |
https://www.realtor.ca/real-estate/28781787/1164-bridge-road-oakville-wo-west-1020-wo-west
Robert Gary Stortini
Salesperson
785 Queen St East
Toronto, Ontario M4M 1H5

