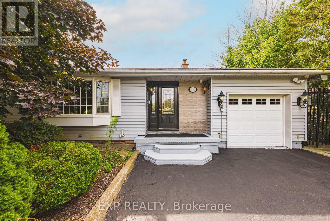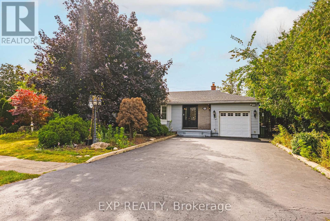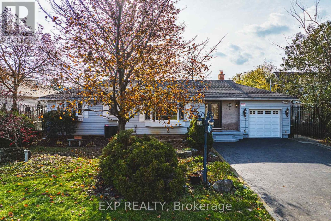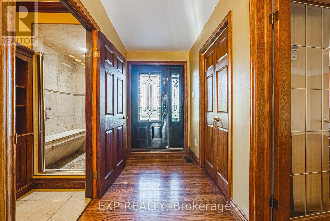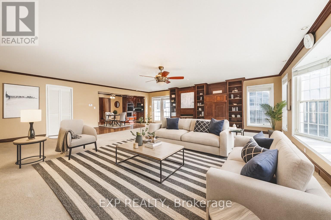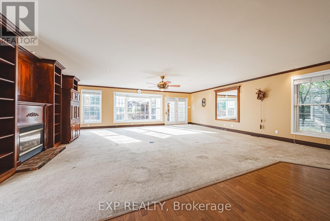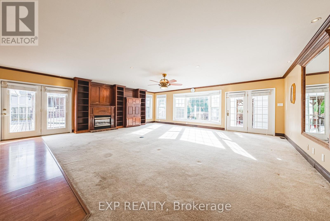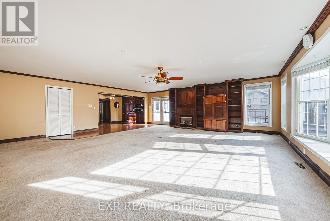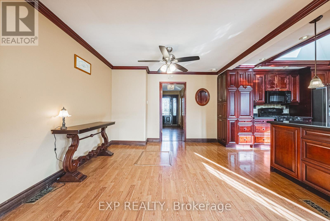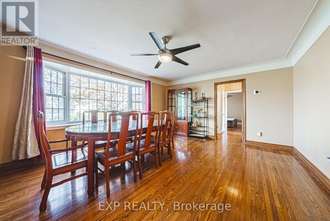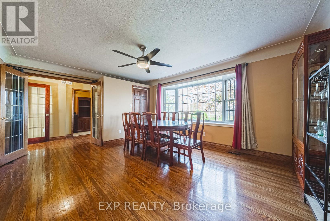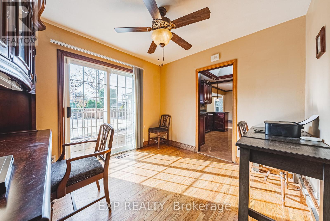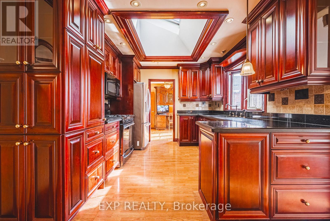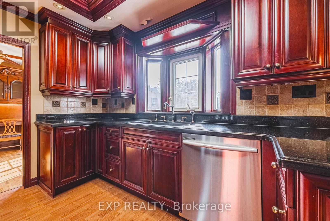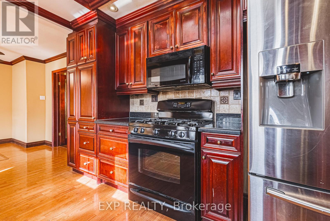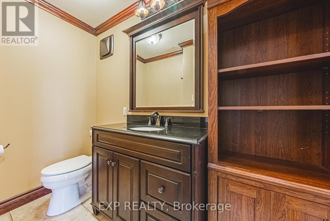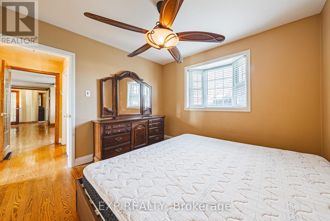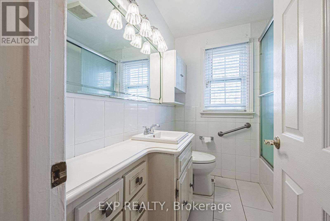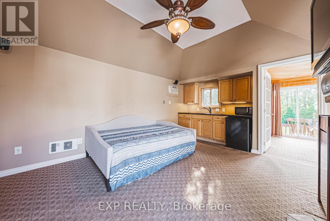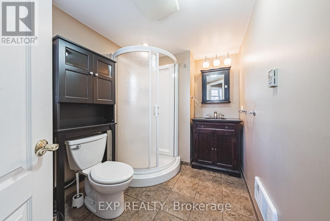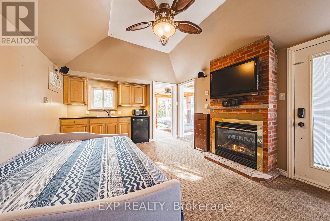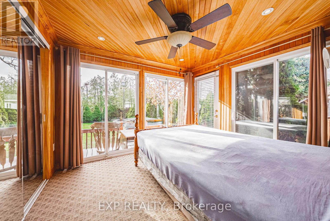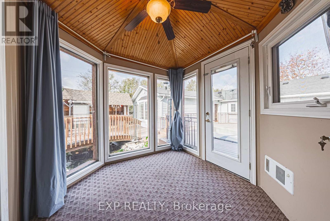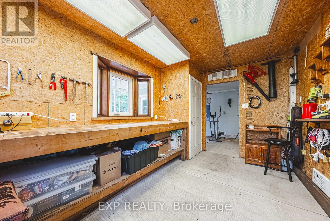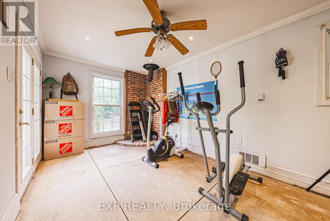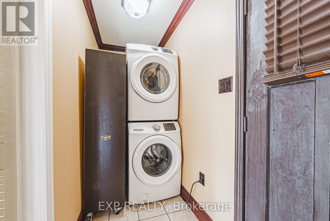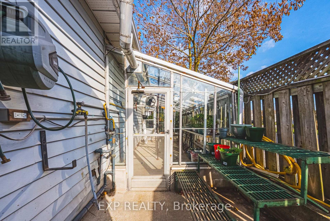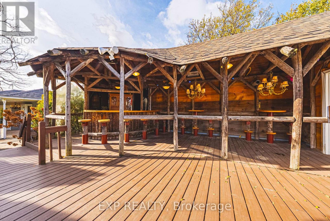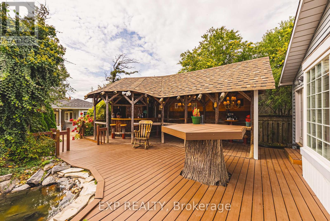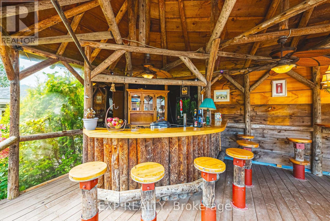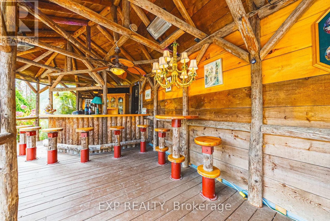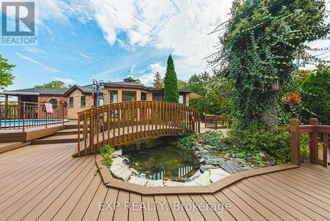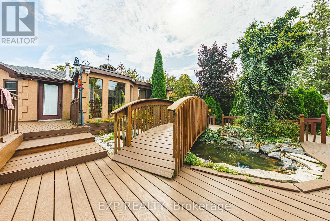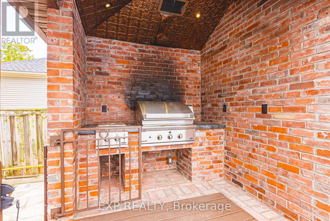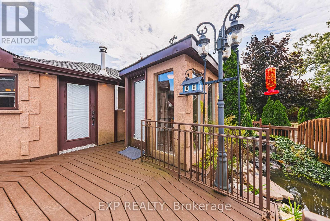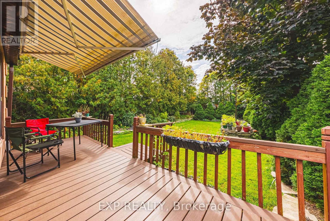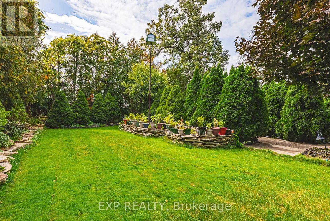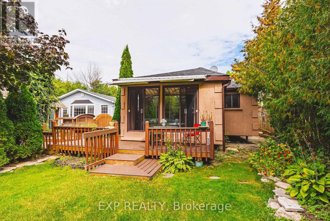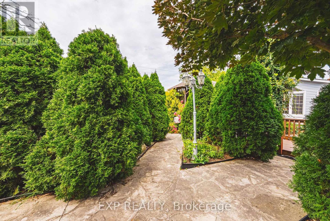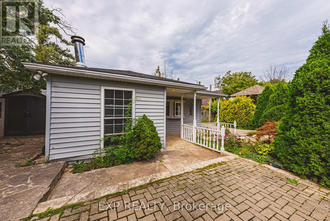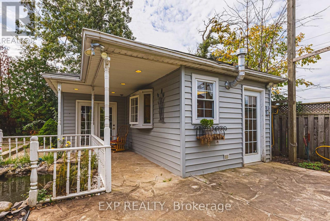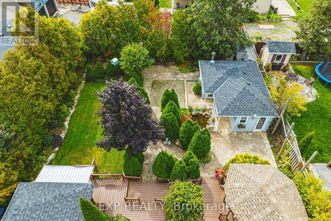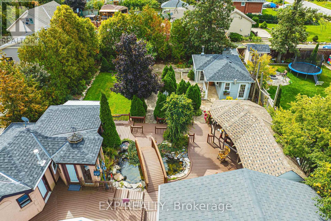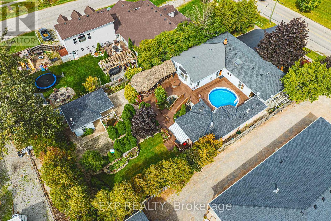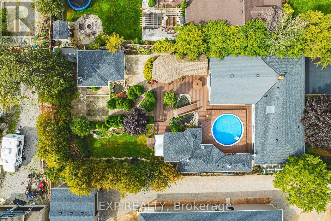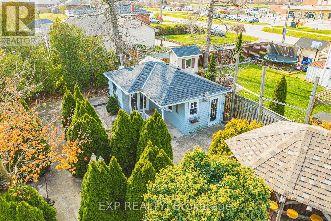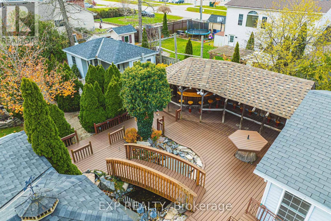1164 Barton Street Hamilton, Ontario L8E 5H1
$799,000
This spacious bungalow sits on a sprawling 75 by 180 foot lot and offers comfortable living with plenty of room to grow. The backyard feels like an extension of the home, featuring an on ground pool, ponds, and plenty of space to entertain or unwind. The detached heated pool house with bathroom, living room/kitchen combo and bedroom/den, provides excellent flexibility for guests, extended family, or a private workspace. A separate workshop and mancave add even more options for hobbies, storage, or projects. Prime location minutes to Costco with quick access to shopping, restaurants, schools, and community conveniences, plus quick and easy access to the highway. Walking distance to Winona Elementary School. This is a versatile property with the indoor space you need and outdoor features that are ready to enjoy. (id:60365)
Property Details
| MLS® Number | X12575912 |
| Property Type | Single Family |
| Community Name | Fruitland |
| ParkingSpaceTotal | 3 |
| PoolType | On Ground Pool |
Building
| BathroomTotal | 3 |
| BedroomsAboveGround | 3 |
| BedroomsTotal | 3 |
| Amenities | Fireplace(s) |
| Appliances | Water Heater, All |
| ArchitecturalStyle | Bungalow |
| BasementType | Crawl Space |
| ConstructionStyleAttachment | Detached |
| CoolingType | Central Air Conditioning |
| ExteriorFinish | Brick Veneer, Vinyl Siding |
| FireplacePresent | Yes |
| FoundationType | Unknown |
| HeatingFuel | Natural Gas |
| HeatingType | Forced Air |
| StoriesTotal | 1 |
| SizeInterior | 2000 - 2500 Sqft |
| Type | House |
| UtilityWater | Municipal Water |
Parking
| Attached Garage | |
| Garage |
Land
| Acreage | No |
| Sewer | Sanitary Sewer |
| SizeDepth | 180 Ft |
| SizeFrontage | 75 Ft |
| SizeIrregular | 75 X 180 Ft |
| SizeTotalText | 75 X 180 Ft |
Rooms
| Level | Type | Length | Width | Dimensions |
|---|---|---|---|---|
| Main Level | Family Room | 7.29 m | 7.42 m | 7.29 m x 7.42 m |
| Main Level | Bathroom | Measurements not available | ||
| Main Level | Bedroom | 2.87 m | 3.28 m | 2.87 m x 3.28 m |
| Main Level | Dining Room | 3.58 m | 3.05 m | 3.58 m x 3.05 m |
| Main Level | Kitchen | 3.48 m | 3.05 m | 3.48 m x 3.05 m |
| Main Level | Office | 3.25 m | 3.05 m | 3.25 m x 3.05 m |
| Main Level | Bedroom | 3.33 m | 3.35 m | 3.33 m x 3.35 m |
| Main Level | Bedroom 2 | 3.33 m | 3.15 m | 3.33 m x 3.15 m |
| Main Level | Bathroom | Measurements not available | ||
| Main Level | Living Room | 5.36 m | 4.19 m | 5.36 m x 4.19 m |
| Main Level | Bathroom | Measurements not available | ||
| Main Level | Living Room | 5.11 m | 3.63 m | 5.11 m x 3.63 m |
https://www.realtor.ca/real-estate/29136057/1164-barton-street-hamilton-fruitland-fruitland
Peter Muraca
Salesperson
21 King St W Unit A 5/fl
Hamilton, Ontario L8P 4W7

