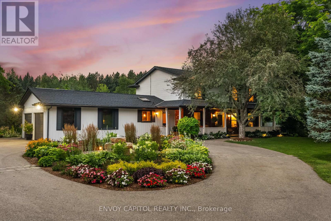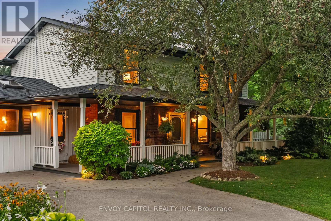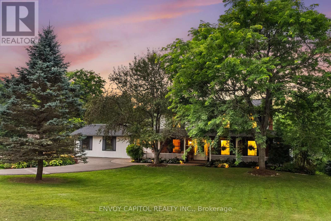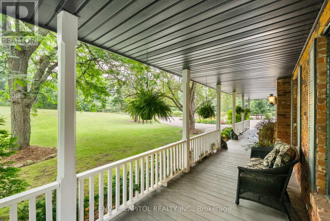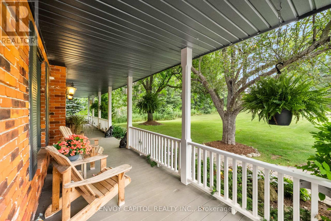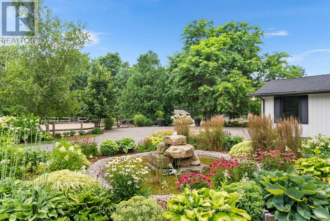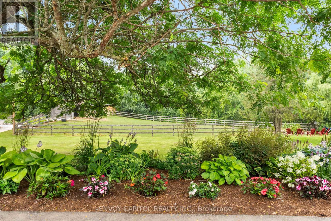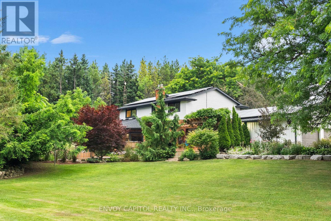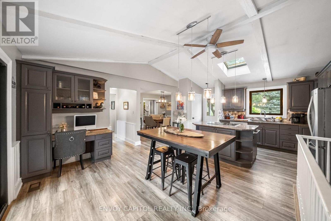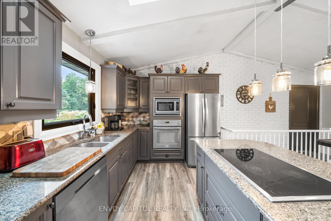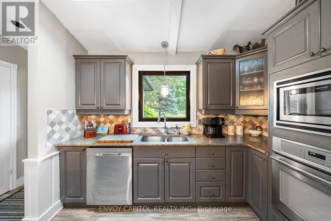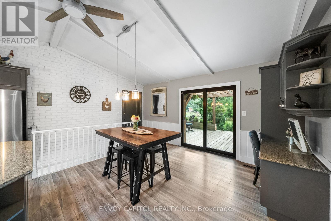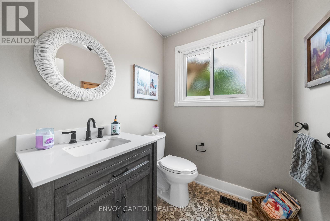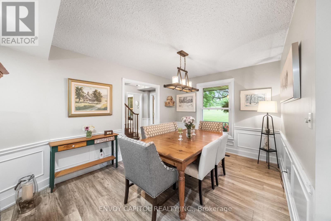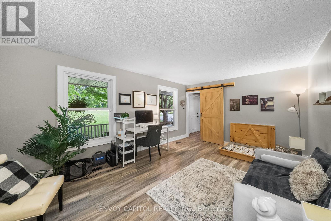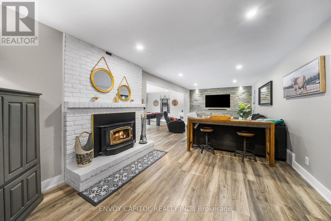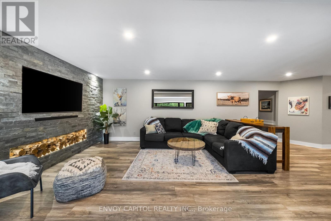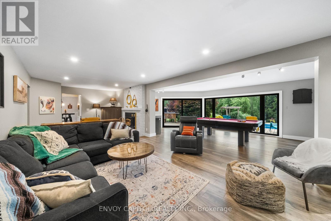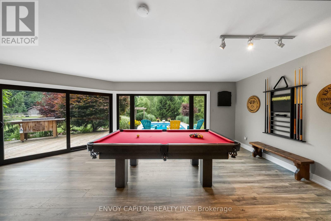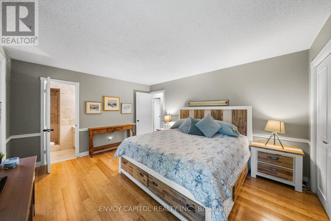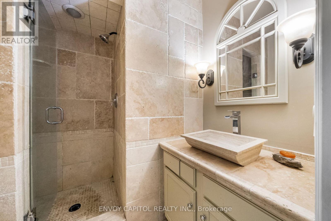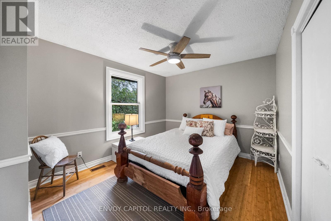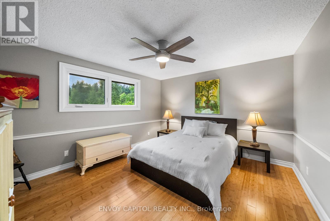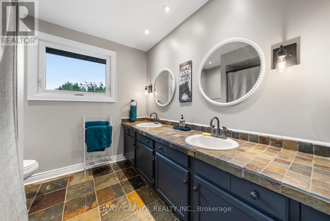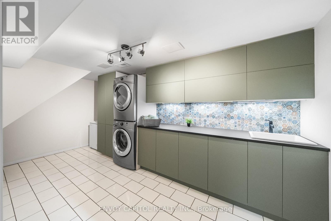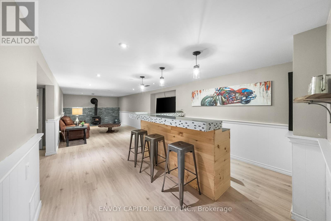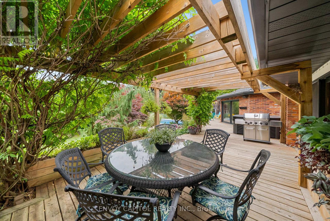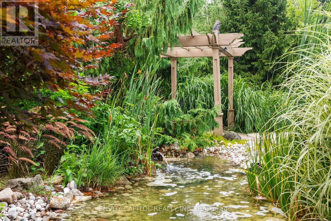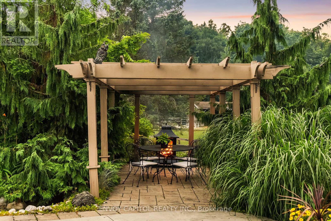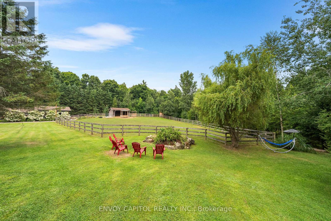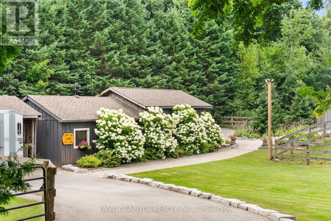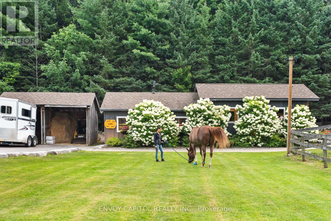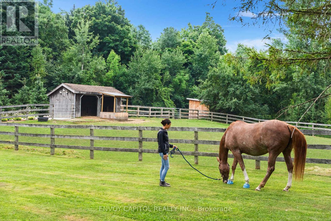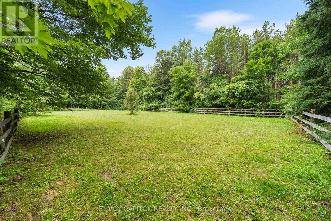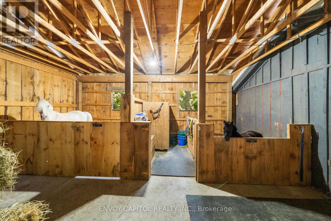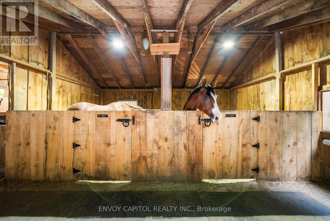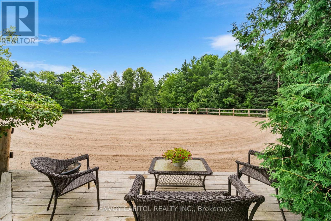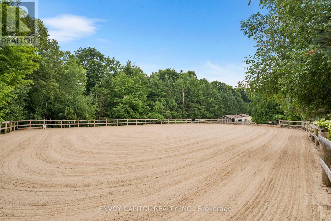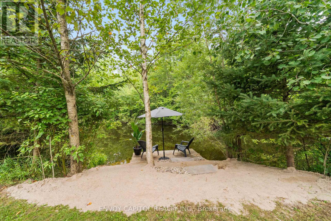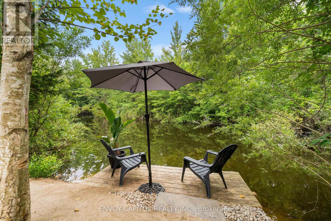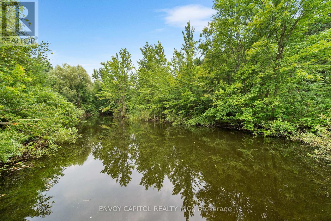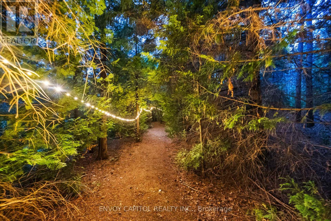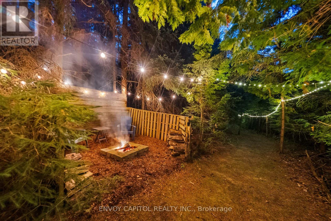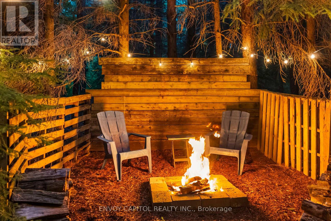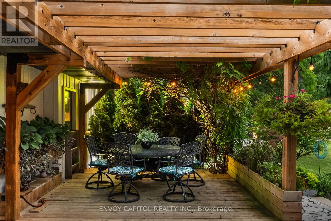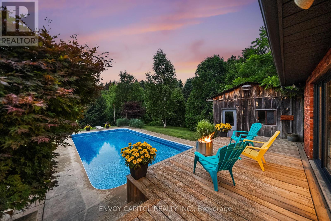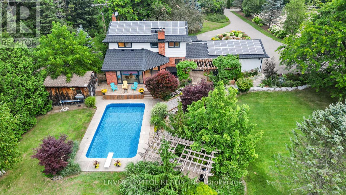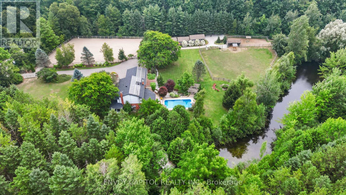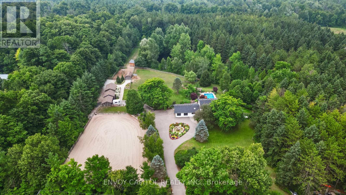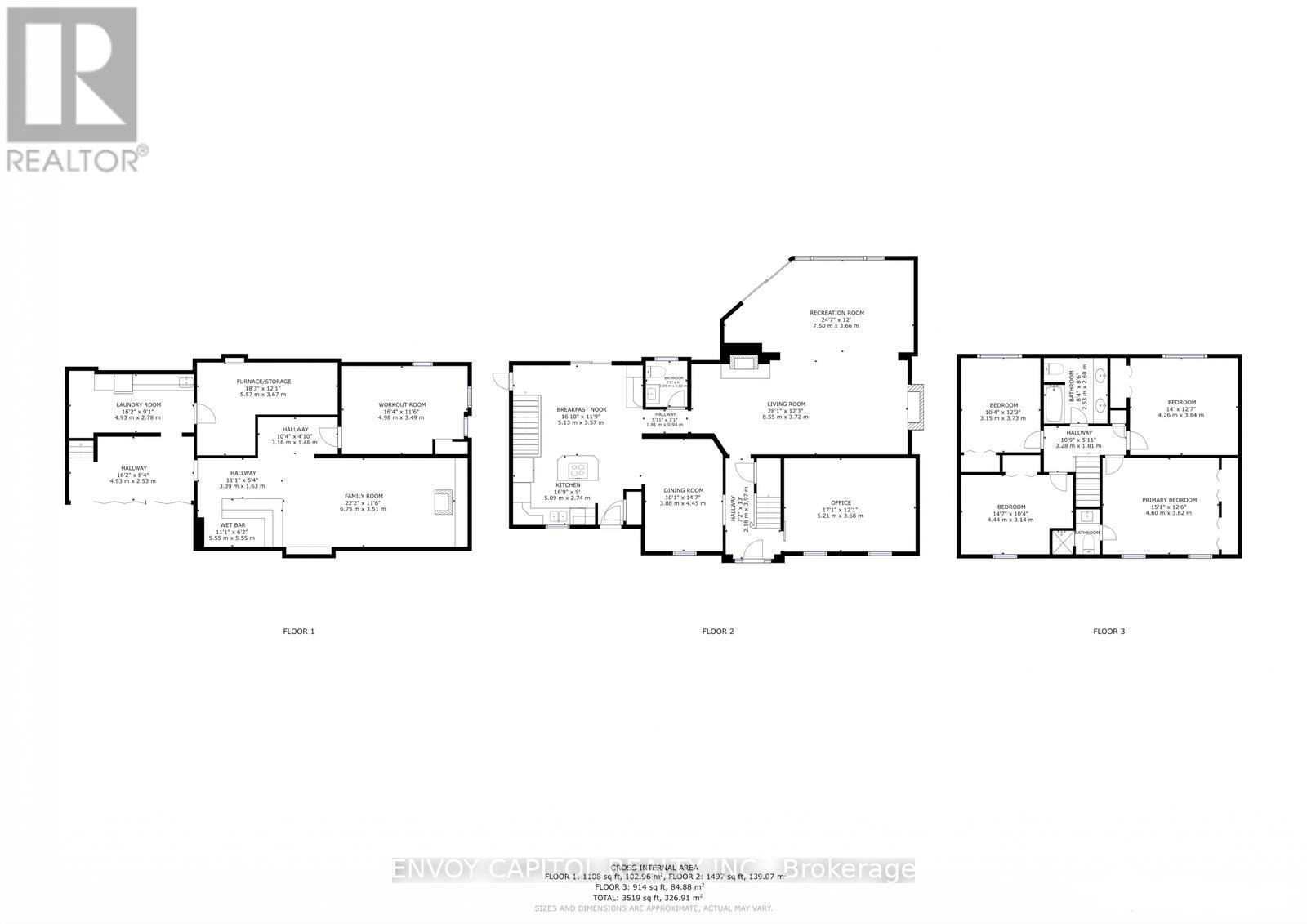11636 6th Line Milton, Ontario L7J 2L7
$2,099,888
Bring your horses home! With 10 acres of professionally landscaped grounds, you and your horses will surely be spoiled here. No stone was left unturned when it came to updating this horse lovers paradise. Destinations abound around the property. From riding in your recently refreshed sand ring to relaxing by the pool on hot summer days, the option is yours. In the evening, strolling through the magical winding trails will lead you to the open air intimate fire pit. Following the trails further around the unspoiled natural pond, you'll reach another destination where you can cross over the beach and relax on your dock enjoying the serenity of the pond in Muskoka chairs. While dining alfresco under one of the 2 pergolas, sitting beside a babbling water feature stream or cozying up to a crackling wood chiminea will be the only decision you need to make. Inside the home you'll find an entertainer's delight. When it's time to fire up in the chef inspired eat-in kitchen, the Dacor cooktop makes the experience that much more enjoyable. Off the kitchen a dedicated dining area allows for a quiet space to enjoy your creation with family and friends. After which, head over to the family and living spaces where you can challenge your company on the included billiards table or easily convert to table tennis. Now to relax in front of your included large screen TV built into a gorgeous stone accent wall. The second storey sees a large primary retreat complete with an updated ensuite along with 3 more generously sized bedrooms and a conveniently updated 5-piece bathroom. Other updates not to be missed include a new pool liner (25), new roof decking and shingles (24), new attic insulation (24), new eavestrough/soffit and painting existing siding (23), new owned propane furnace (22), new windows/sliding doors (21). This feature-packed property also includes a microFIT (solar panels) generating approximately $6k to $8K of annual income (until 2030) and a direct to panel generator. (id:60365)
Property Details
| MLS® Number | W12336118 |
| Property Type | Single Family |
| Community Name | 1041 - NA Rural Nassagaweya |
| EquipmentType | Water Heater, Propane Tank |
| Features | Solar Equipment |
| ParkingSpaceTotal | 17 |
| PoolType | Inground Pool |
| RentalEquipmentType | Water Heater, Propane Tank |
Building
| BathroomTotal | 3 |
| BedroomsAboveGround | 4 |
| BedroomsTotal | 4 |
| Amenities | Fireplace(s) |
| Appliances | Oven - Built-in, Central Vacuum, Water Heater |
| BasementDevelopment | Finished |
| BasementType | Full (finished) |
| ConstructionStatus | Insulation Upgraded |
| ConstructionStyleAttachment | Detached |
| CoolingType | Central Air Conditioning |
| ExteriorFinish | Brick, Vinyl Siding |
| FireplacePresent | Yes |
| FoundationType | Block |
| HalfBathTotal | 1 |
| HeatingFuel | Propane |
| HeatingType | Forced Air |
| StoriesTotal | 2 |
| SizeInterior | 2000 - 2500 Sqft |
| Type | House |
Parking
| Attached Garage | |
| Garage |
Land
| Acreage | Yes |
| Sewer | Septic System |
| SizeDepth | 832 Ft ,3 In |
| SizeFrontage | 528 Ft ,4 In |
| SizeIrregular | 528.4 X 832.3 Ft |
| SizeTotalText | 528.4 X 832.3 Ft|10 - 24.99 Acres |
Rooms
| Level | Type | Length | Width | Dimensions |
|---|---|---|---|---|
| Second Level | Bathroom | 2.6 m | 2.53 m | 2.6 m x 2.53 m |
| Second Level | Primary Bedroom | 4.6 m | 3.82 m | 4.6 m x 3.82 m |
| Second Level | Bedroom 2 | 4.26 m | 3.84 m | 4.26 m x 3.84 m |
| Second Level | Bedroom 3 | 4.44 m | 3.14 m | 4.44 m x 3.14 m |
| Second Level | Bedroom 4 | 3.73 m | 3.15 m | 3.73 m x 3.15 m |
| Main Level | Kitchen | 5.09 m | 2.74 m | 5.09 m x 2.74 m |
| Main Level | Eating Area | 5.13 m | 3.57 m | 5.13 m x 3.57 m |
| Main Level | Dining Room | 4.45 m | 3.08 m | 4.45 m x 3.08 m |
| Main Level | Office | 5.21 m | 3.68 m | 5.21 m x 3.68 m |
| Main Level | Living Room | 8.55 m | 3.72 m | 8.55 m x 3.72 m |
| Main Level | Recreational, Games Room | 7.5 m | 3.66 m | 7.5 m x 3.66 m |
Mark Matthew Payne
Salesperson
3219 Yonge St Unit 227
Toronto, Ontario M4N 3S1

