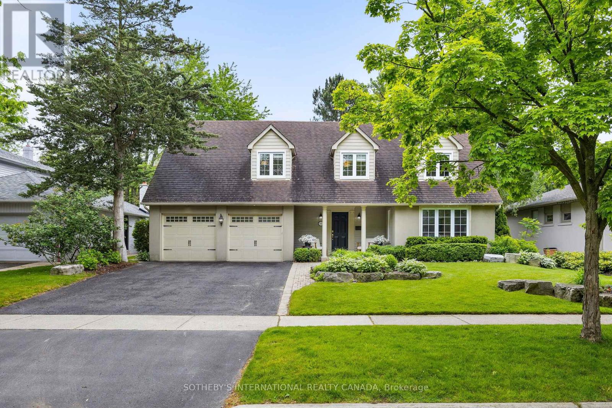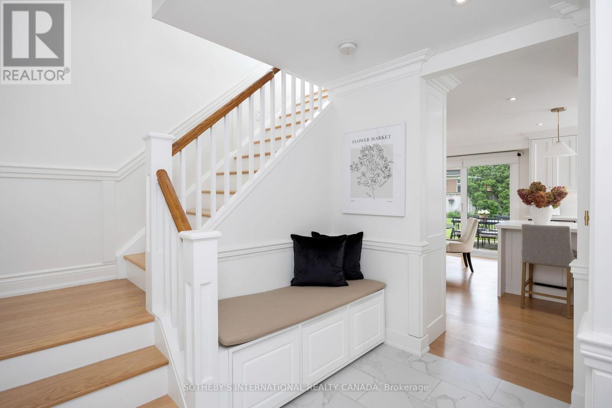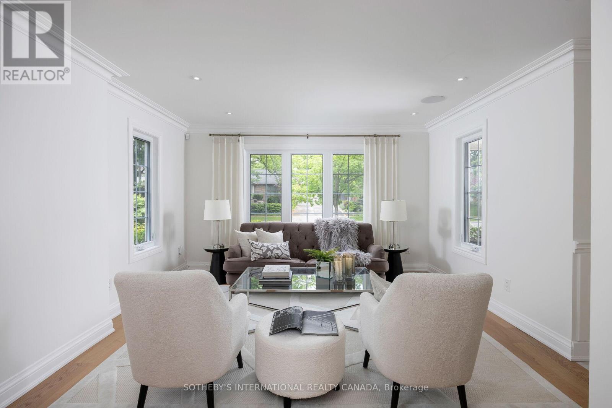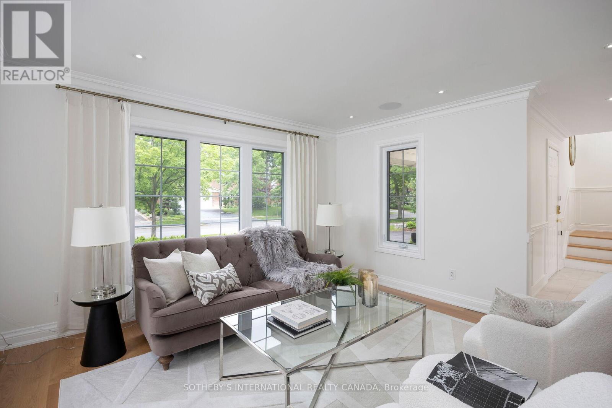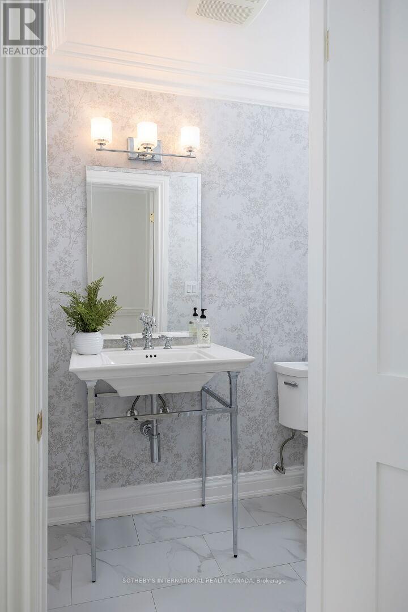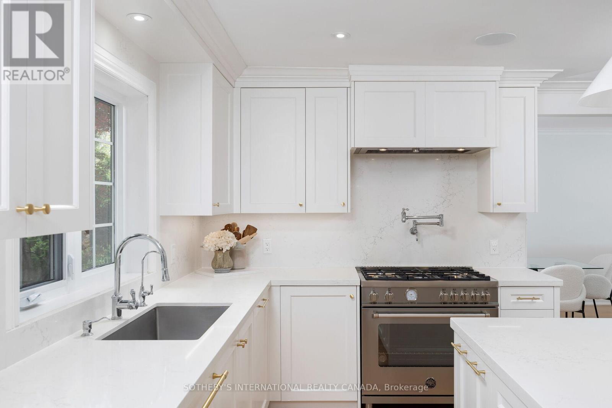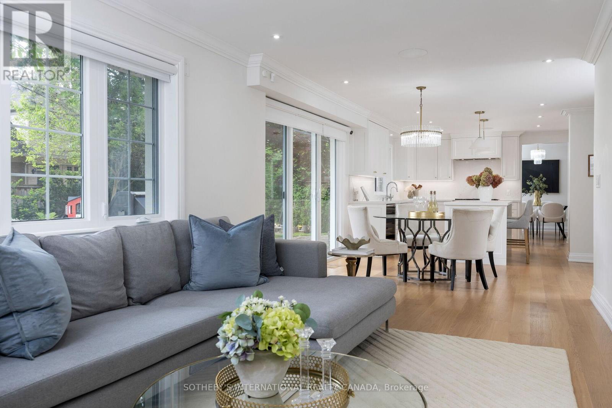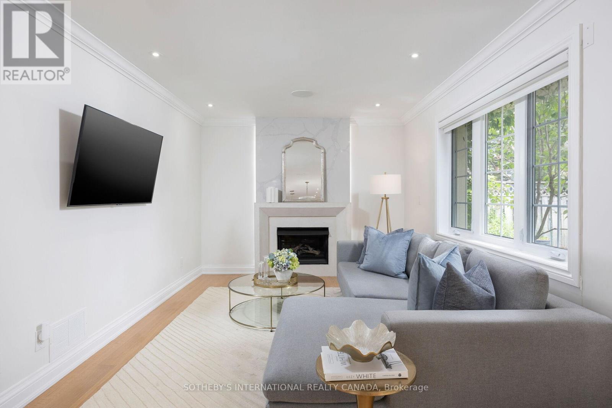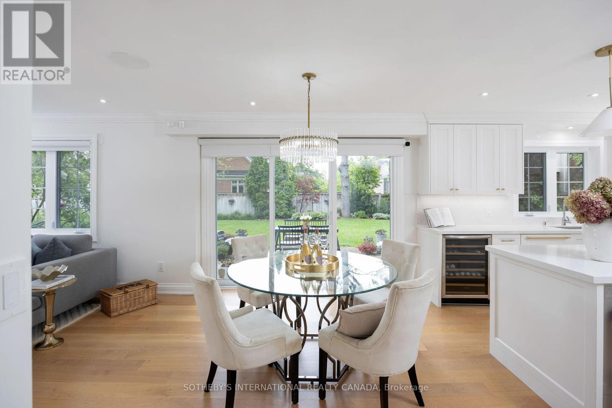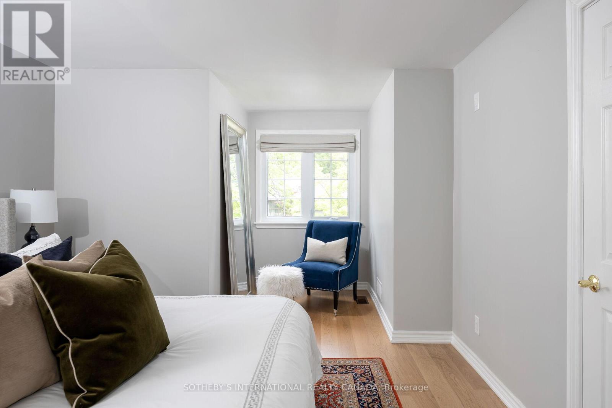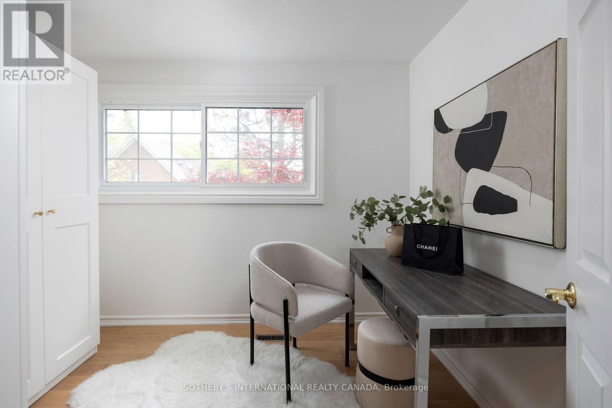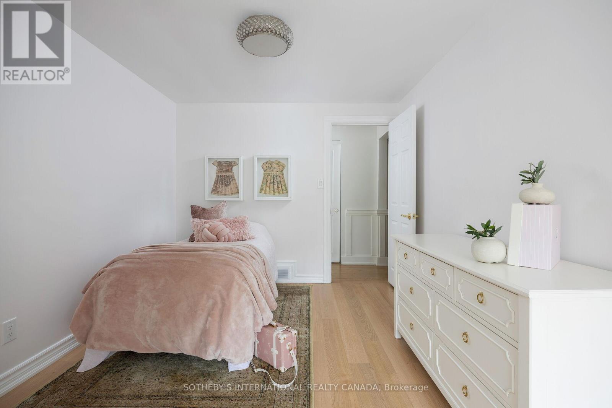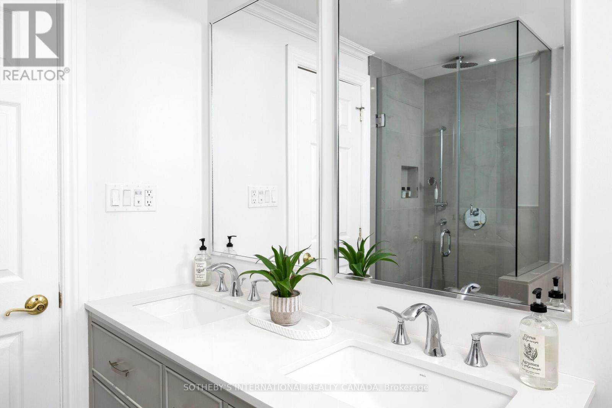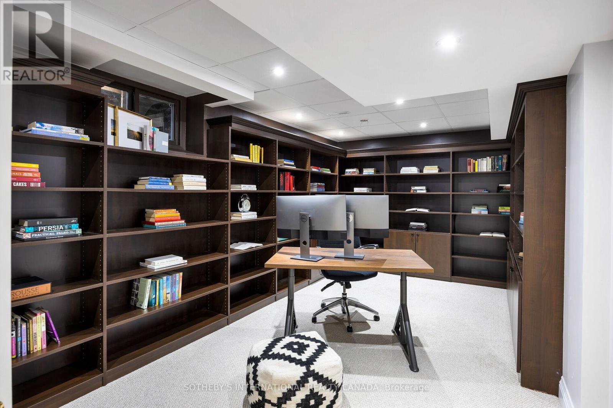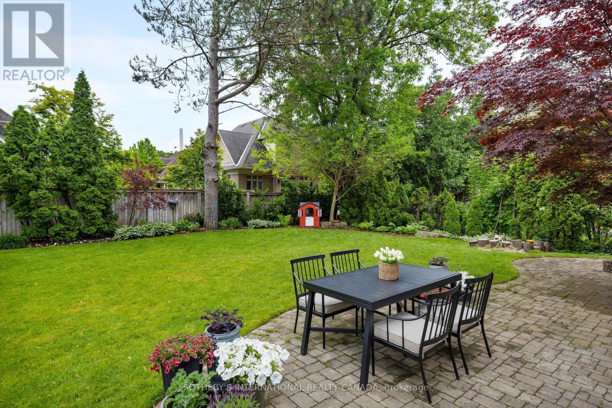1162 Fair Birch Drive Mississauga, Ontario L5H 1M6
$2,099,999
Welcome to a completely renovated luxury residence nestled in the heart of Mississaugas prestigious Lorne Park community.This exceptional home was fully gutted and rebuilt in late 2022, showcasing superior craftsmanship and high-end finishes throughout. Inside, you'll find custom Italian oak flooring also featured in Brunello Cucinelli boutiques paired with a chef-inspired kitchen that includes a sleek Italian gas stove, concealed premium appliances, and smart cabinetry that maximizes both function and style.Entertain effortlessly with a custom Sonos surround system offering independent audio zones across the basement, main floor, and backyard. Natural light floods the home through newly raised windows at the back, highlighting a striking modern fireplace accented with abstract feature lighting.The primary suite features heated floors in the ensuite and the flexibility to expand into a fifth bedroom if desired. Thoughtful upgrades include abundant custom-built storage, a drinking water filtration system located in the kitchen, fiber optic cabling for ultra-fast internet, and a fully integrated Telus security system. Outdoors, enjoy a full irrigation system and a spacious, pool-ready backyard oasis.Ideally located just a 15-minute walk to Jack Darling Park, sandy beaches, a splash pad, and scenic Rattray Marsh trails. Daily conveniences are within a 5-minute walk, including grocery stores, cafés, restaurants, fitness studios, medical clinics, and more.Families will appreciate the friendly, community-oriented street with great neighbours, nearby teen babysitters, and children attending top-rated Lorne Park Public School. The area also boasts several highly regarded private schools and nurseries. This is truly a move-in-ready home offering the best of modern living in one of the GTAs most coveted neighbourhoods. (id:60365)
Open House
This property has open houses!
2:00 pm
Ends at:4:00 pm
2:00 pm
Ends at:4:00 pm
Property Details
| MLS® Number | W12202155 |
| Property Type | Single Family |
| Community Name | Lorne Park |
| ParkingSpaceTotal | 6 |
Building
| BathroomTotal | 4 |
| BedroomsAboveGround | 5 |
| BedroomsTotal | 5 |
| Age | 31 To 50 Years |
| Appliances | Dishwasher, Dryer, Hood Fan, Stove, Washer, Window Coverings, Refrigerator |
| BasementDevelopment | Finished |
| BasementType | N/a (finished) |
| ConstructionStyleAttachment | Detached |
| CoolingType | Central Air Conditioning |
| ExteriorFinish | Brick |
| FireplacePresent | Yes |
| FlooringType | Hardwood, Carpeted |
| FoundationType | Brick |
| HalfBathTotal | 1 |
| HeatingFuel | Natural Gas |
| HeatingType | Forced Air |
| StoriesTotal | 2 |
| SizeInterior | 2000 - 2500 Sqft |
| Type | House |
| UtilityWater | Municipal Water |
Parking
| Attached Garage | |
| Garage |
Land
| Acreage | No |
| FenceType | Fenced Yard |
| Sewer | Sanitary Sewer |
| SizeDepth | 113 Ft ,10 In |
| SizeFrontage | 66 Ft |
| SizeIrregular | 66 X 113.9 Ft |
| SizeTotalText | 66 X 113.9 Ft |
Rooms
| Level | Type | Length | Width | Dimensions |
|---|---|---|---|---|
| Second Level | Bedroom 5 | 3.03 m | 2.56 m | 3.03 m x 2.56 m |
| Second Level | Primary Bedroom | 3.39 m | 4.4 m | 3.39 m x 4.4 m |
| Second Level | Bedroom 2 | 3.32 m | 3.63 m | 3.32 m x 3.63 m |
| Second Level | Bedroom 3 | 3.34 m | 2.86 m | 3.34 m x 2.86 m |
| Second Level | Bedroom 4 | 3.96 m | 2.94 m | 3.96 m x 2.94 m |
| Basement | Recreational, Games Room | 3.78 m | 7.69 m | 3.78 m x 7.69 m |
| Basement | Other | 5.09 m | 2.94 m | 5.09 m x 2.94 m |
| Main Level | Kitchen | 4.3 m | 2.88 m | 4.3 m x 2.88 m |
| Main Level | Eating Area | 4.41 m | 3.08 m | 4.41 m x 3.08 m |
| Main Level | Living Room | 3.9 m | 4.04 m | 3.9 m x 4.04 m |
| Main Level | Dining Room | 2.77 m | 5.6 m | 2.77 m x 5.6 m |
| Main Level | Family Room | 3.2 m | 4.6 m | 3.2 m x 4.6 m |
https://www.realtor.ca/real-estate/28429107/1162-fair-birch-drive-mississauga-lorne-park-lorne-park
Ashley Shaw
Broker
3109 Bloor St West #1
Toronto, Ontario M8X 1E2

