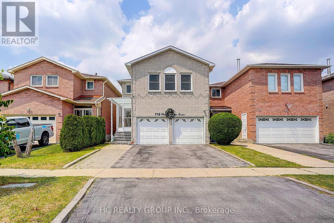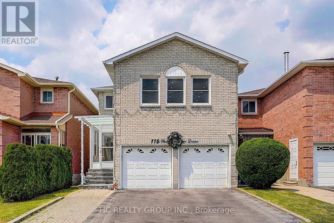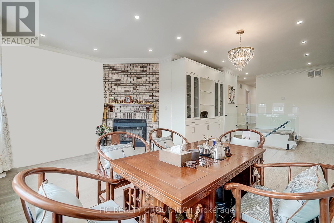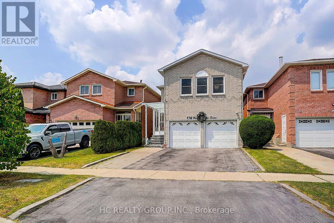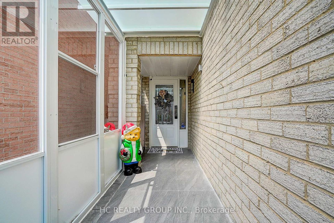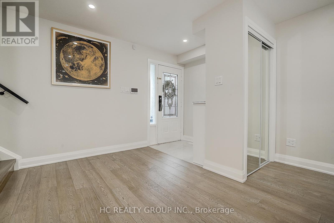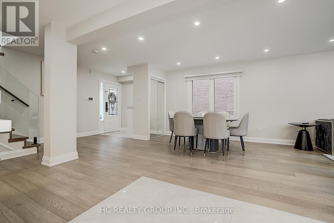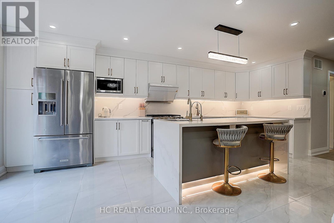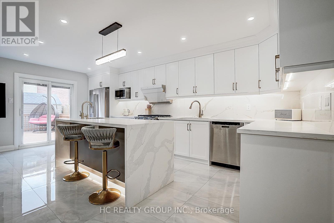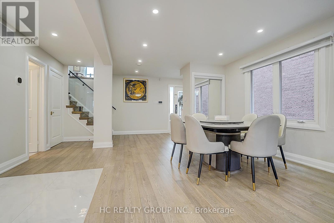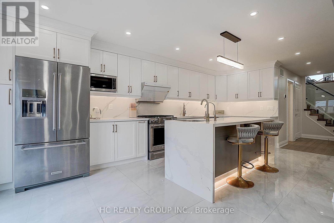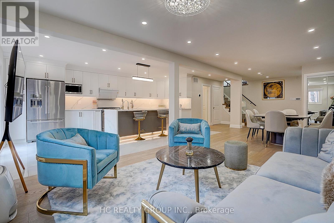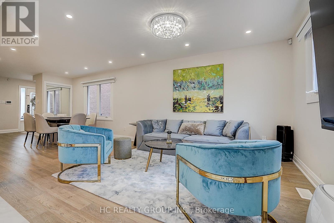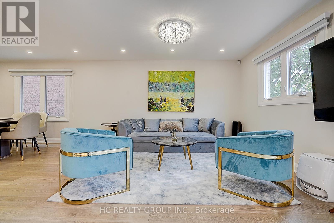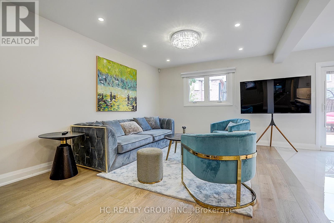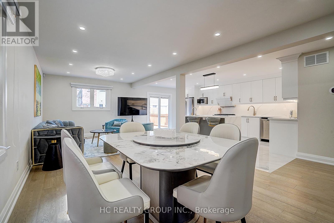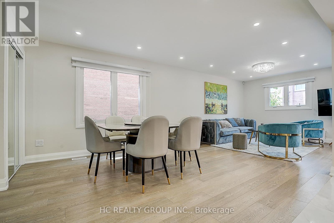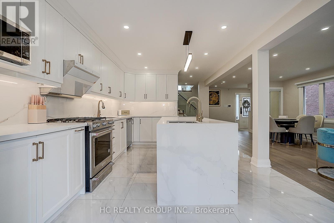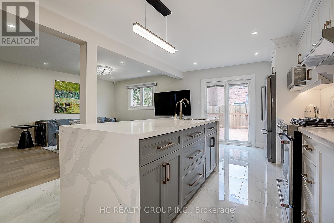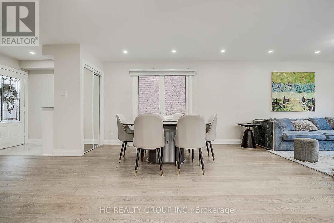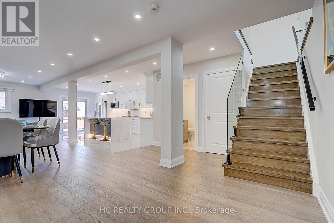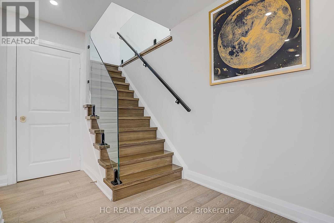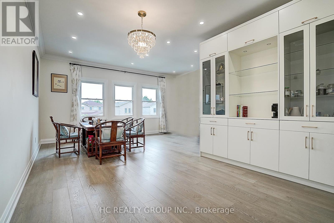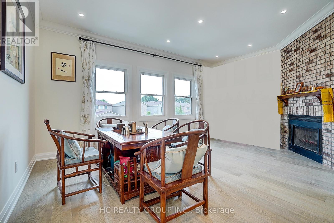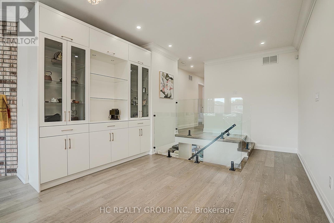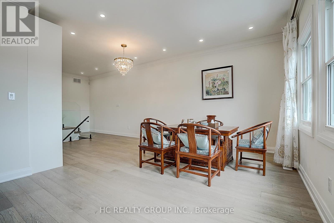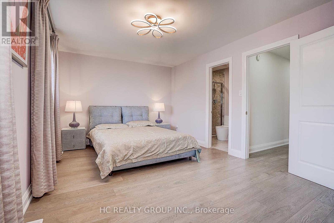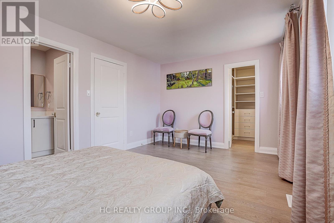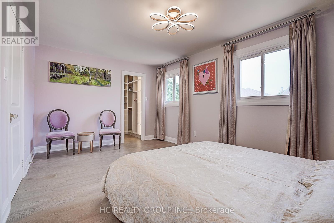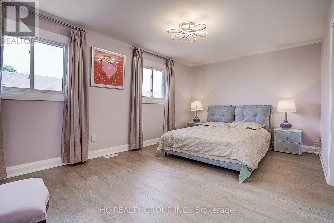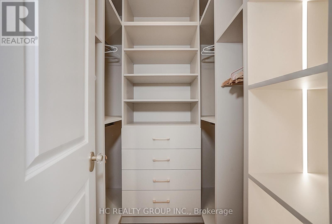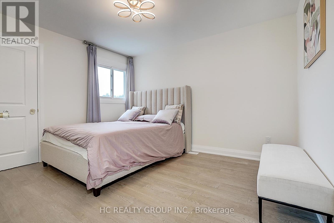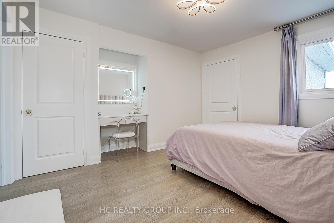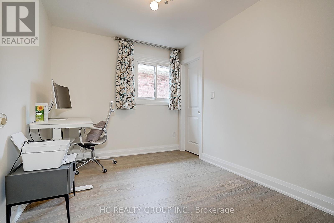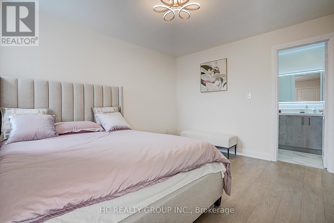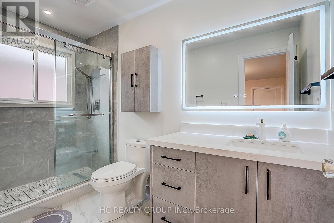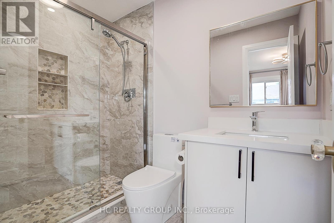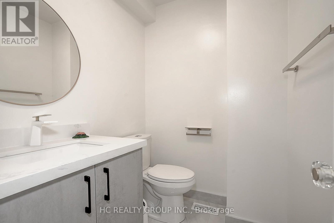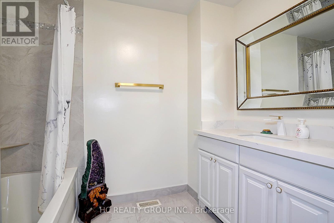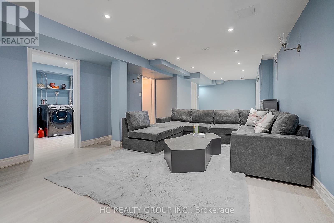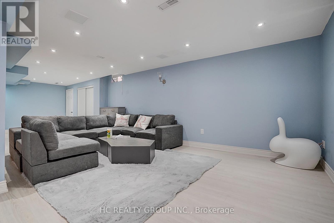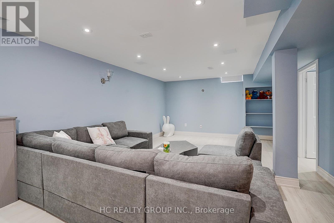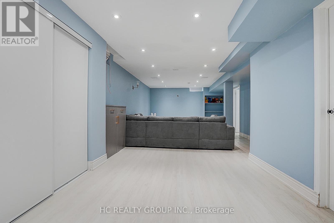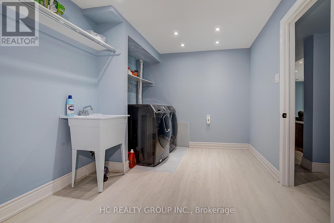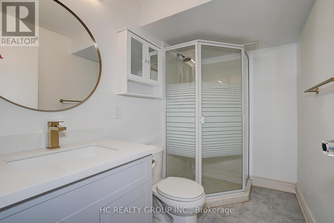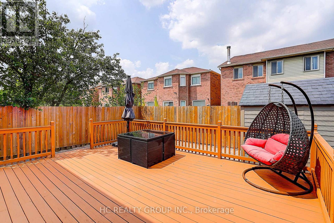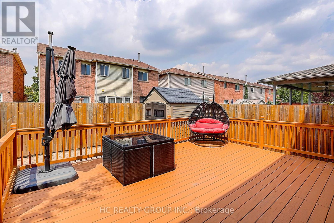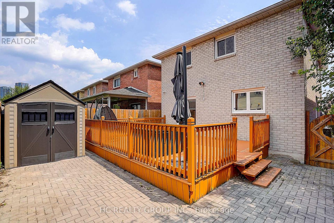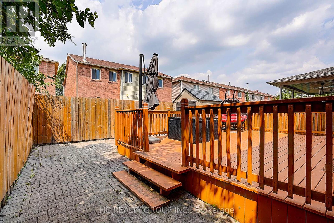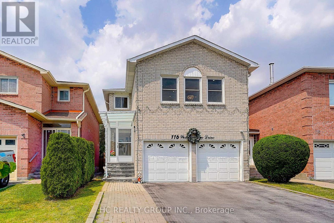116 Westhampton Drive Vaughan, Ontario L4J 7J6
$1,650,888
Priced To Sell! Location, Location, Location! Welcome to this stunning and spacious detached home located in the heart of the highly desirable Brownridge community in Vaughan. Recently renovated from top to bottom with over $250,000 in high-end upgrades, this meticulously updated home offers the perfect blend of luxury, space, and modern convenience for todays discerning buyer. Ideally situated just steps away from Promenade Mall, public transit, parks, top-rated schools, and local amenities. This home is truly at the center of it all. Boasting approximately 3,200 square feet of thoughtfully designed living space, it features three generously sized bedrooms, including two with private ensuite bathrooms, and a total of four and a half bathrooms throughout. The main floor welcomes you with an open-concept layout that seamlessly connects the elegant living and dining areas, making it ideal for entertaining. At the heart of the home is a beautifully renovated gourmet kitchen, complete with granite countertops, a breakfast bar, and a spacious eat-in area that walks out to an oversized deck perfect for summer barbecues and family gatherings. Upstairs, you'll find a warm and inviting family room centered around a cozy wood-burning fireplace, offering the perfect space to relax and unwind. The fully finished basement provides additional living and entertaining space and includes a separate entrance from the garage, offering incredible potential for extended family or rental income. This move-in ready home is located in one of Vaughans most established and family-friendly neighborhoods. Combining modern upgrades, generous living space, and a prime location, this is a rare opportunity to own a truly exceptional property in Brownridge. Don't miss your chance to call this remarkable home your own. (id:60365)
Property Details
| MLS® Number | N12289404 |
| Property Type | Single Family |
| Community Name | Brownridge |
| EquipmentType | Water Heater, Water Heater - Tankless |
| Features | Carpet Free |
| ParkingSpaceTotal | 4 |
| RentalEquipmentType | Water Heater, Water Heater - Tankless |
Building
| BathroomTotal | 6 |
| BedroomsAboveGround | 3 |
| BedroomsTotal | 3 |
| Appliances | Blinds, Dishwasher, Dryer, Garage Door Opener, Hood Fan, Stove, Washer, Window Coverings, Refrigerator |
| BasementDevelopment | Finished |
| BasementFeatures | Separate Entrance |
| BasementType | N/a (finished) |
| ConstructionStyleAttachment | Detached |
| CoolingType | Central Air Conditioning |
| ExteriorFinish | Brick |
| FireplacePresent | Yes |
| FlooringType | Laminate, Hardwood, Ceramic |
| FoundationType | Concrete |
| HalfBathTotal | 1 |
| HeatingFuel | Natural Gas |
| HeatingType | Forced Air |
| StoriesTotal | 2 |
| SizeInterior | 2000 - 2500 Sqft |
| Type | House |
| UtilityWater | Municipal Water |
Parking
| Garage |
Land
| Acreage | No |
| Sewer | Sanitary Sewer |
| SizeDepth | 100 Ft |
| SizeFrontage | 29 Ft ,6 In |
| SizeIrregular | 29.5 X 100 Ft |
| SizeTotalText | 29.5 X 100 Ft |
Rooms
| Level | Type | Length | Width | Dimensions |
|---|---|---|---|---|
| Second Level | Primary Bedroom | 5.09 m | 3.07 m | 5.09 m x 3.07 m |
| Second Level | Bedroom 2 | 3.26 m | 2.43 m | 3.26 m x 2.43 m |
| Second Level | Bedroom 3 | 2.52 m | 2.46 m | 2.52 m x 2.46 m |
| Second Level | Bedroom 4 | 3.08 m | 3.26 m | 3.08 m x 3.26 m |
| Basement | Recreational, Games Room | 7.49 m | 3.77 m | 7.49 m x 3.77 m |
| Basement | Exercise Room | 5.82 m | 3.26 m | 5.82 m x 3.26 m |
| Main Level | Living Room | 3.81 m | 3.77 m | 3.81 m x 3.77 m |
| Main Level | Dining Room | 3.68 m | 3.23 m | 3.68 m x 3.23 m |
| Main Level | Kitchen | 5.82 m | 3.62 m | 5.82 m x 3.62 m |
| Main Level | Eating Area | 2.77 m | 3.62 m | 2.77 m x 3.62 m |
| Upper Level | Family Room | 6.1 m | 5.48 m | 6.1 m x 5.48 m |
https://www.realtor.ca/real-estate/28615016/116-westhampton-drive-vaughan-brownridge-brownridge
Raymond M.c. Lee
Broker
9206 Leslie St 2nd Flr
Richmond Hill, Ontario L4B 2N8
Sherry Sun
Salesperson
9206 Leslie St 2nd Flr
Richmond Hill, Ontario L4B 2N8

