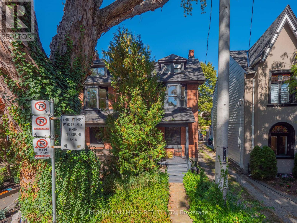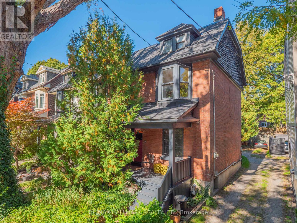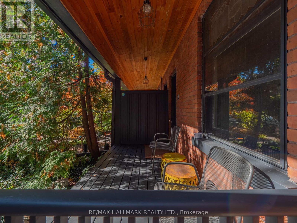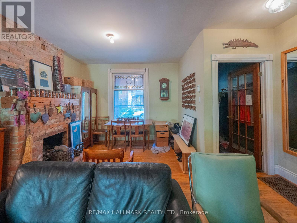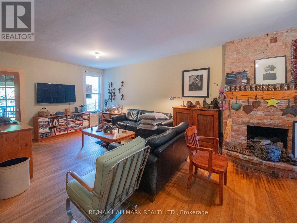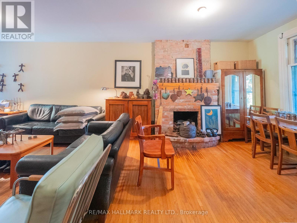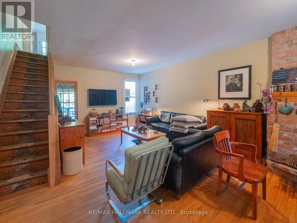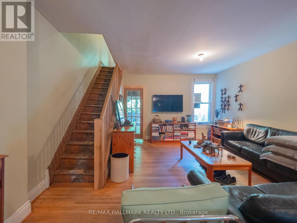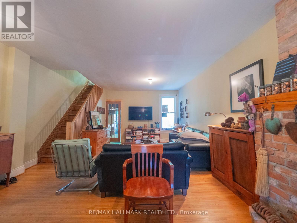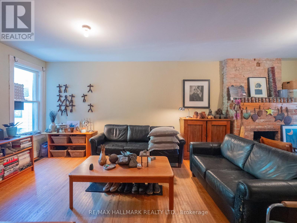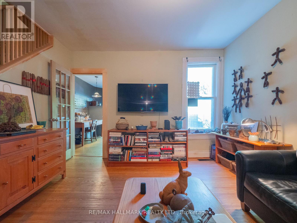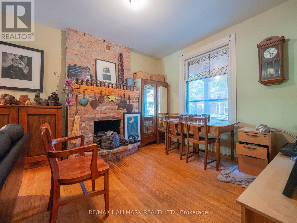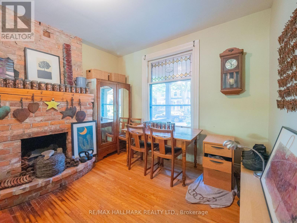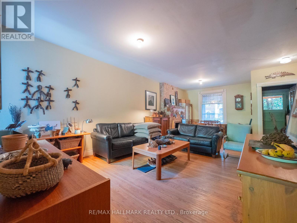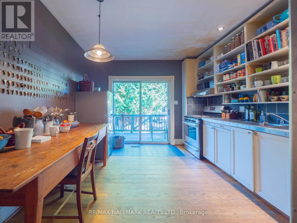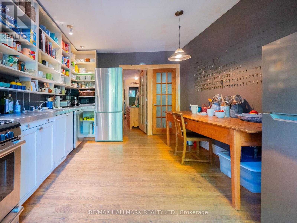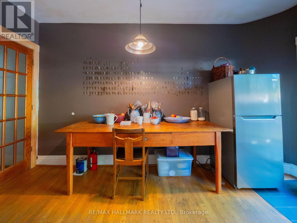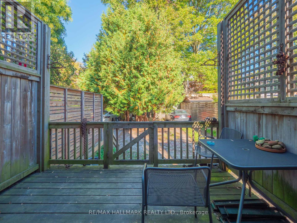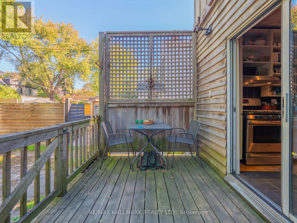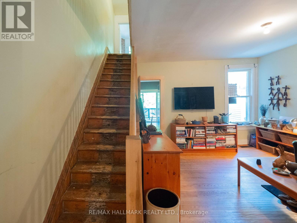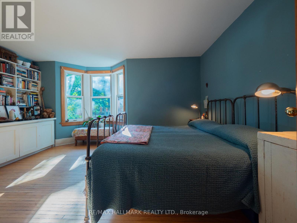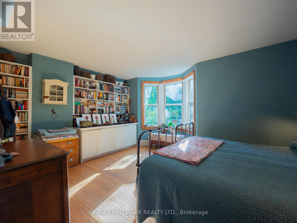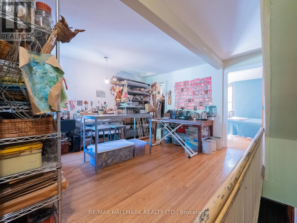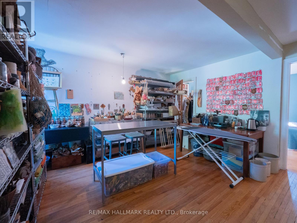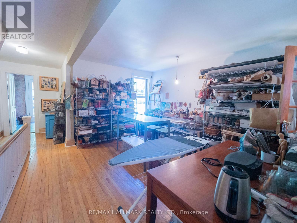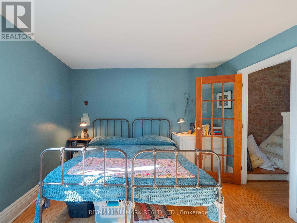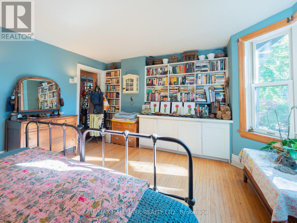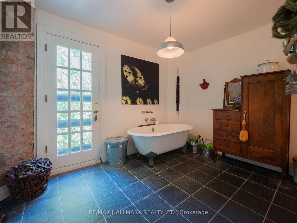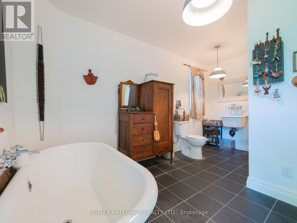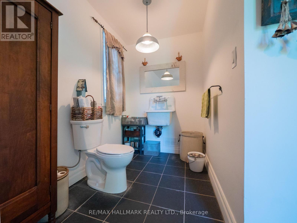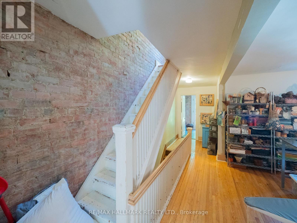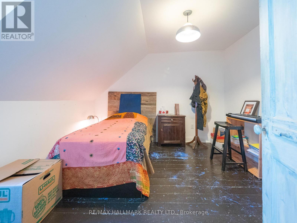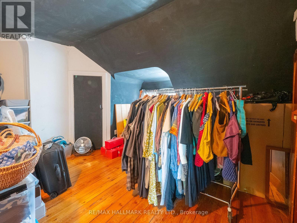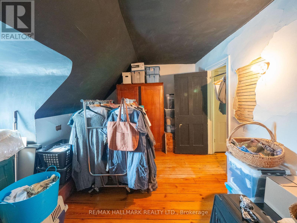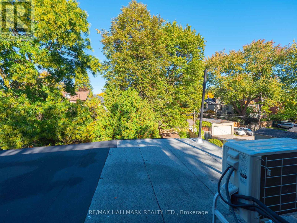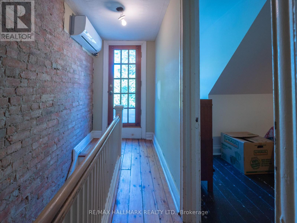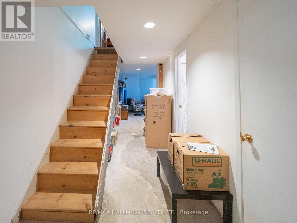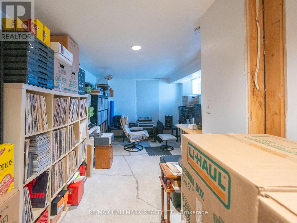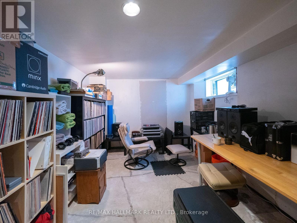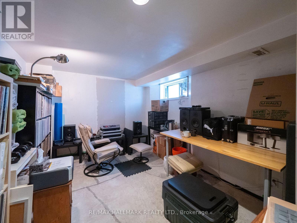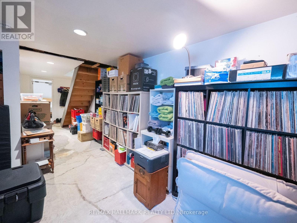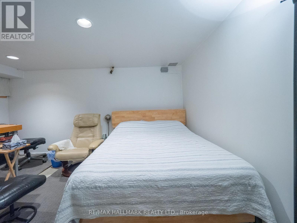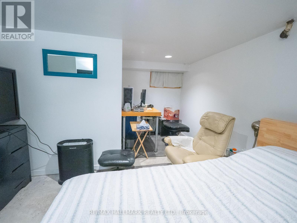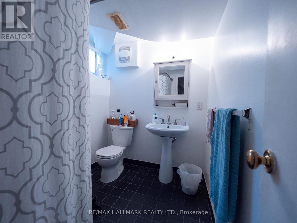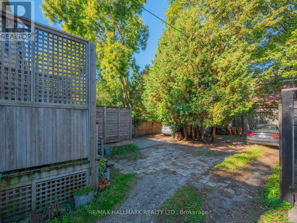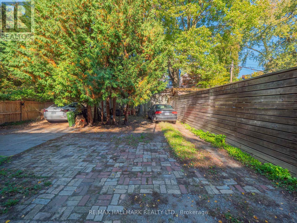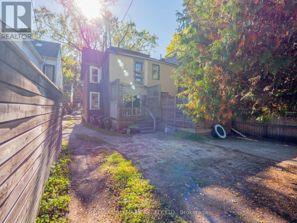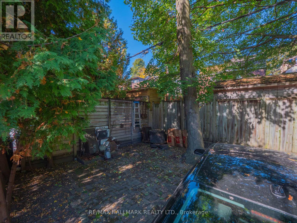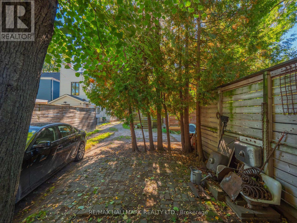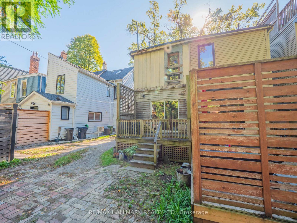116 Victor Avenue Toronto, Ontario M4K 1A8
$1,200,000
Welcome to 116 Victor Avenue - A Hidden Gem on One of Riverdale's Most Treasured Streets. Tucked away on a picturesque, tree-lined street that's known for its charm, strong sense of community, and incredible neighbours, this home offers more than just a place to live, it offers a lifestyle. Located in the coveted Withrow School District and nestled between two of city's most beloved parks, Riverdale Park and Withrow Park , it's no wonder this street is so loved. This enchanting three-storey, four-bedroom semi-detached home captures the essence of East End living. From its exposed brick walls to the hardwood floors and inviting fireplace, every detail exudes warmth and character. The open-concept living and dining rooms are perfect for entertaining, framed by high ceilings and natural light that pours through every window. A family size eat-in kitchen with a walk out to a private deck. Upstairs, generous bedrooms provide comfort and flexibility for family life or work from home setups. The finished high basement with a bedroom offers the ideal guest suite, media room, or home office. Step outside to a quaint, tree-canopied backyard with two-car parking. Boasting a Walk Score of 94 and Bike Score of 92, you're just steps from the Danforth, cafes, shops, and transit. A true Riverdale gem. (id:60365)
Property Details
| MLS® Number | E12513638 |
| Property Type | Single Family |
| Community Name | North Riverdale |
| AmenitiesNearBy | Hospital, Place Of Worship, Public Transit, Schools |
| EquipmentType | Water Heater |
| ParkingSpaceTotal | 2 |
| RentalEquipmentType | Water Heater |
| Structure | Deck |
Building
| BathroomTotal | 2 |
| BedroomsAboveGround | 4 |
| BedroomsBelowGround | 1 |
| BedroomsTotal | 5 |
| Age | 100+ Years |
| Amenities | Fireplace(s) |
| Appliances | Dishwasher, Dryer, Stove, Washer, Two Refrigerators |
| BasementDevelopment | Finished |
| BasementType | N/a (finished) |
| ConstructionStyleAttachment | Semi-detached |
| CoolingType | Central Air Conditioning, Wall Unit |
| ExteriorFinish | Brick |
| FireplacePresent | Yes |
| FireplaceTotal | 1 |
| FlooringType | Hardwood |
| FoundationType | Unknown |
| HeatingFuel | Natural Gas |
| HeatingType | Forced Air |
| StoriesTotal | 3 |
| SizeInterior | 1500 - 2000 Sqft |
| Type | House |
| UtilityWater | Municipal Water |
Parking
| No Garage |
Land
| Acreage | No |
| LandAmenities | Hospital, Place Of Worship, Public Transit, Schools |
| Sewer | Sanitary Sewer |
| SizeDepth | 110 Ft ,9 In |
| SizeFrontage | 16 Ft ,7 In |
| SizeIrregular | 16.6 X 110.8 Ft |
| SizeTotalText | 16.6 X 110.8 Ft |
| ZoningDescription | Residential |
Rooms
| Level | Type | Length | Width | Dimensions |
|---|---|---|---|---|
| Second Level | Primary Bedroom | 4.26 m | 4.56 m | 4.26 m x 4.56 m |
| Second Level | Bedroom 2 | 6.08 m | 4.56 m | 6.08 m x 4.56 m |
| Third Level | Bedroom 3 | 3.47 m | 3.56 m | 3.47 m x 3.56 m |
| Third Level | Bedroom 4 | 4.9 m | 3.65 m | 4.9 m x 3.65 m |
| Basement | Recreational, Games Room | 4.27 m | 3.15 m | 4.27 m x 3.15 m |
| Basement | Bedroom 5 | 4.41 m | 3.52 m | 4.41 m x 3.52 m |
| Main Level | Living Room | 7.57 m | 4.64 m | 7.57 m x 4.64 m |
| Main Level | Dining Room | 7.57 m | 4.64 m | 7.57 m x 4.64 m |
| Main Level | Kitchen | 4.24 m | 3.29 m | 4.24 m x 3.29 m |
Claudio Cerrito
Salesperson
630 Danforth Ave
Toronto, Ontario M4K 1R3

