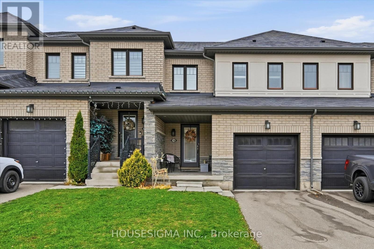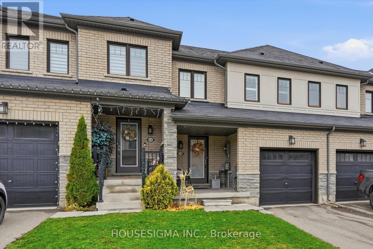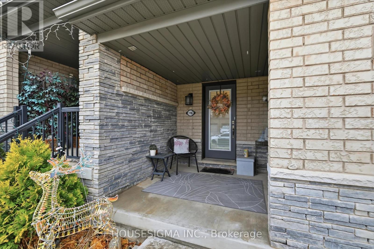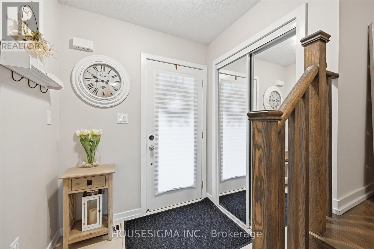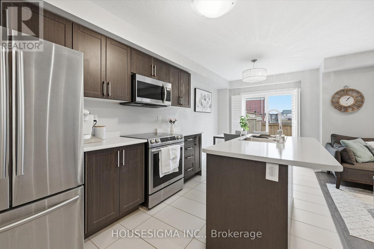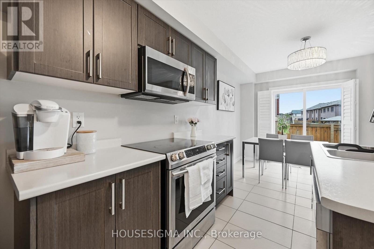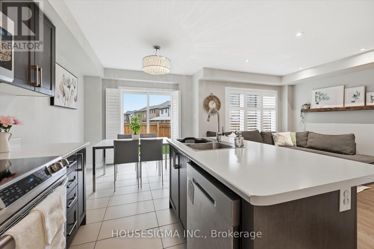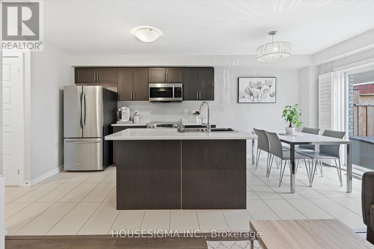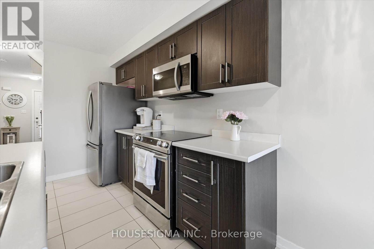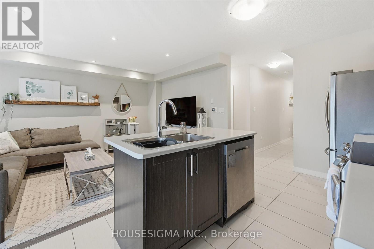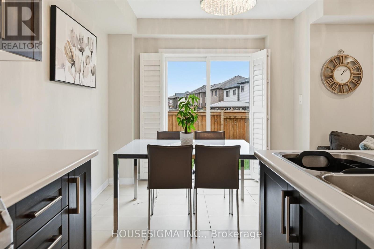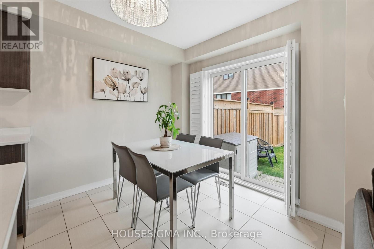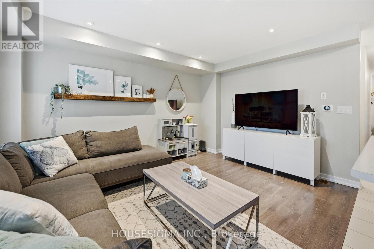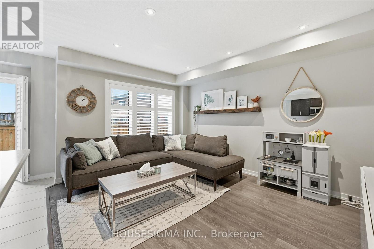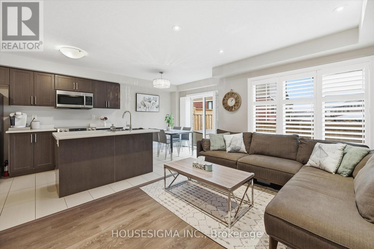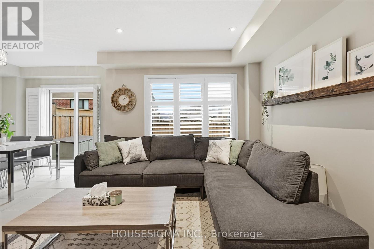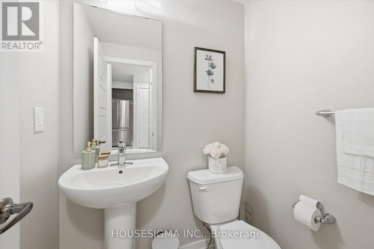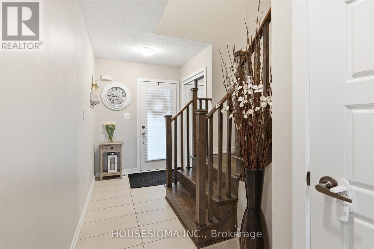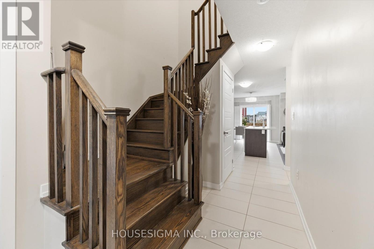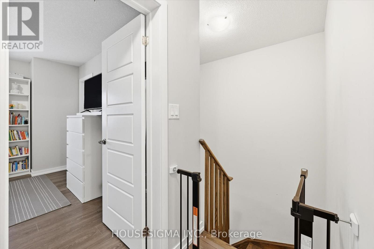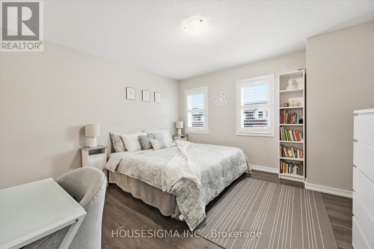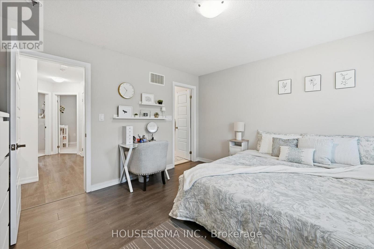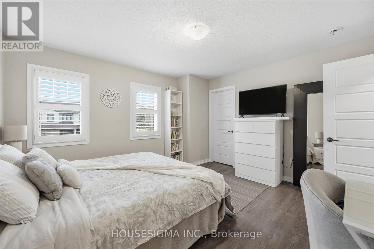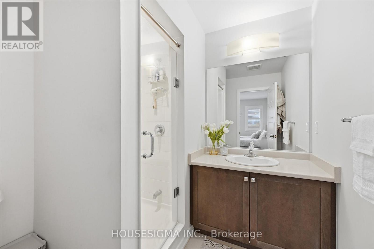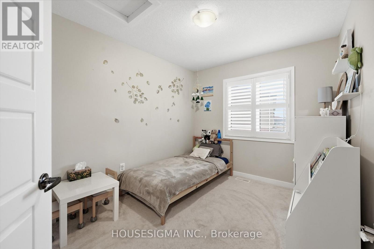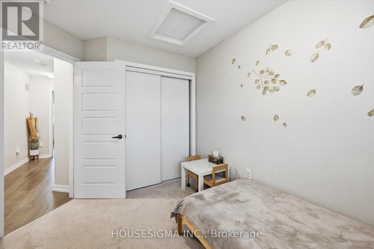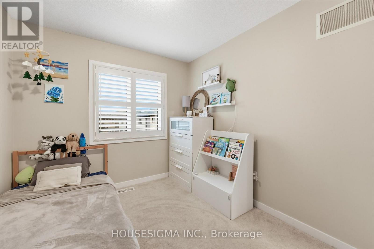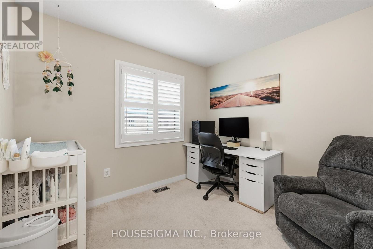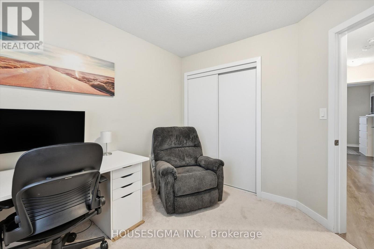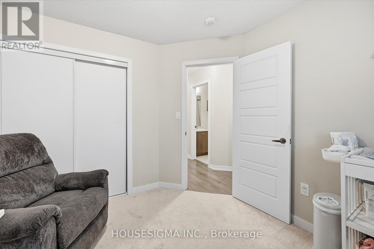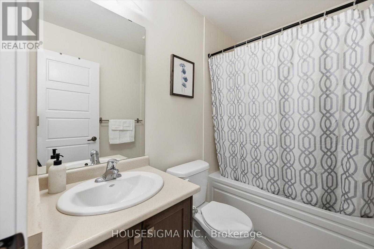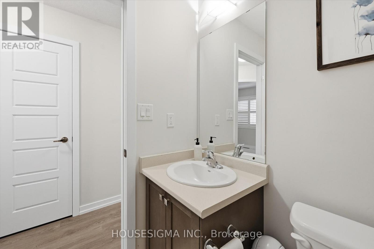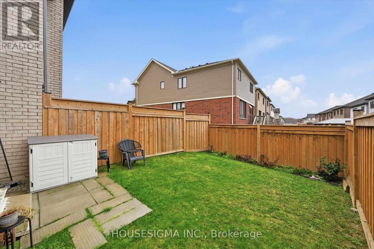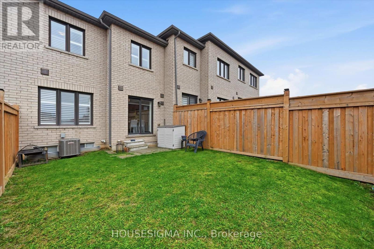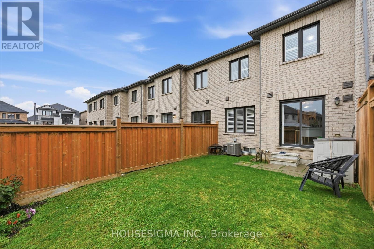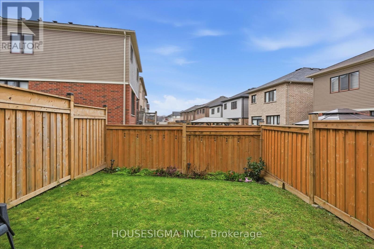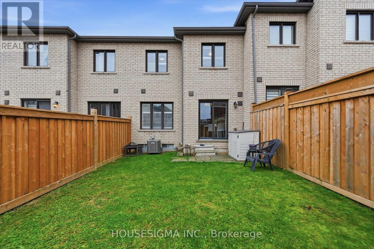116 Scarletwood Street Hamilton, Ontario L8J 0K8
$649,000
Welcome to this well-cared-for home in the heart of Stoney Creek, ideally located near schools, parks, shopping, and major highways. Set in a family-friendly neighbourhood, the main level offers a bright, open-concept layout with California shutters, pot lights, and stainless steel appliances, along with a hardwood staircase that adds warmth and style.Upstairs features three spacious bedrooms, including a comfortable primary suite with its own ensuite. The home is thoughtfully maintained and designed for modern living, complete with a fully fenced backyard perfect for families and outdoor enjoyment. (id:60365)
Property Details
| MLS® Number | X12550214 |
| Property Type | Single Family |
| Community Name | Stoney Creek Mountain |
| AmenitiesNearBy | Park, Schools, Place Of Worship |
| EquipmentType | Water Heater |
| ParkingSpaceTotal | 2 |
| RentalEquipmentType | Water Heater |
| Structure | Shed |
Building
| BathroomTotal | 3 |
| BedroomsAboveGround | 3 |
| BedroomsTotal | 3 |
| Age | 6 To 15 Years |
| Appliances | Blinds, Dishwasher, Dryer, Stove, Washer, Refrigerator |
| BasementDevelopment | Unfinished |
| BasementType | Full (unfinished) |
| ConstructionStyleAttachment | Attached |
| CoolingType | Central Air Conditioning |
| ExteriorFinish | Brick, Aluminum Siding |
| FoundationType | Concrete |
| HalfBathTotal | 1 |
| HeatingFuel | Natural Gas |
| HeatingType | Forced Air |
| StoriesTotal | 2 |
| SizeInterior | 1100 - 1500 Sqft |
| Type | Row / Townhouse |
| UtilityWater | Municipal Water |
Parking
| Garage |
Land
| Acreage | No |
| FenceType | Fenced Yard |
| LandAmenities | Park, Schools, Place Of Worship |
| Sewer | Sanitary Sewer |
| SizeDepth | 91 Ft ,10 In |
| SizeFrontage | 20 Ft |
| SizeIrregular | 20 X 91.9 Ft |
| SizeTotalText | 20 X 91.9 Ft |
Rooms
| Level | Type | Length | Width | Dimensions |
|---|---|---|---|---|
| Second Level | Primary Bedroom | 3.89 m | 4.02 m | 3.89 m x 4.02 m |
| Second Level | Bedroom 2 | 3.05 m | 3.01 m | 3.05 m x 3.01 m |
| Second Level | Bedroom 3 | 3.52 m | 2.72 m | 3.52 m x 2.72 m |
| Second Level | Bathroom | 2.28 m | 2.19 m | 2.28 m x 2.19 m |
| Second Level | Bathroom | 1.53 m | 2.35 m | 1.53 m x 2.35 m |
| Basement | Other | 10.22 m | 5.87 m | 10.22 m x 5.87 m |
| Main Level | Kitchen | 3.22 m | 2.73 m | 3.22 m x 2.73 m |
| Main Level | Dining Room | 2.36 m | 2.73 m | 2.36 m x 2.73 m |
| Main Level | Living Room | 4.27 m | 3.13 m | 4.27 m x 3.13 m |
Sam Ehsan
Salesperson
15 Allstate Parkway #629
Markham, Ontario L3R 5B4
Hesham Shaaban
Salesperson
15 Allstate Parkway #629
Markham, Ontario L3R 5B4

