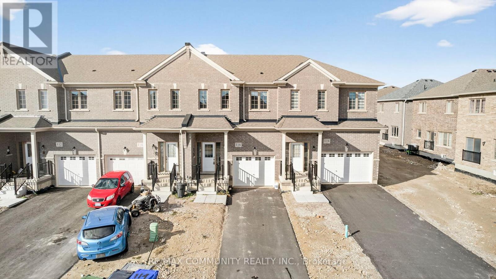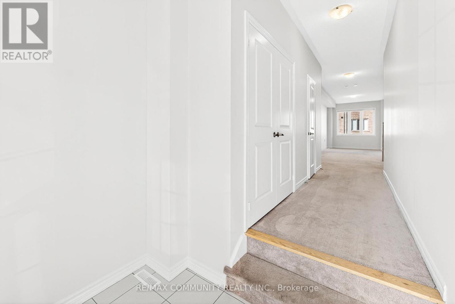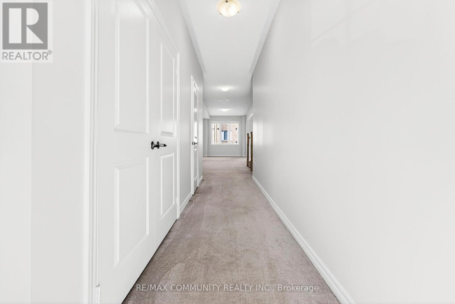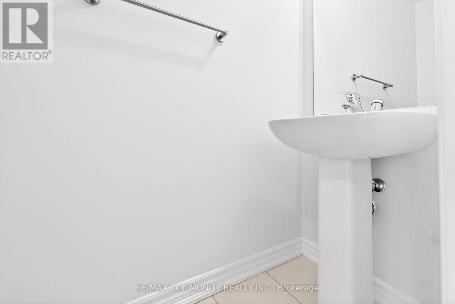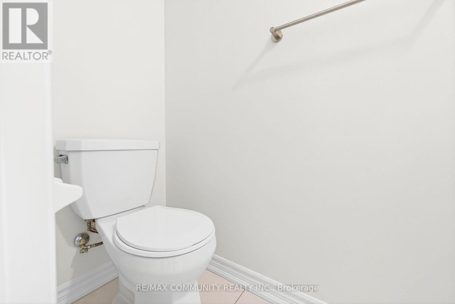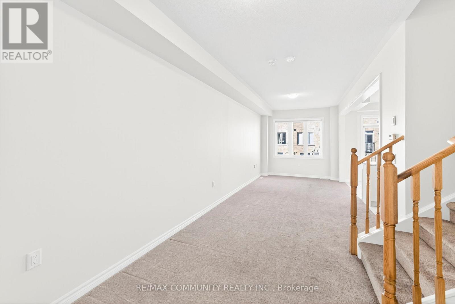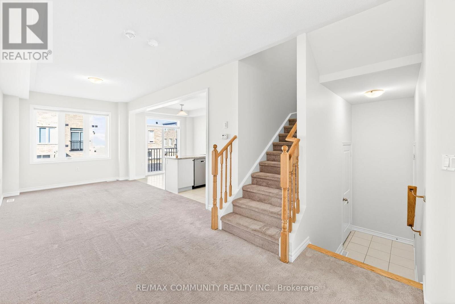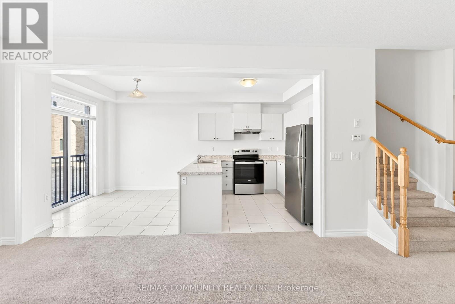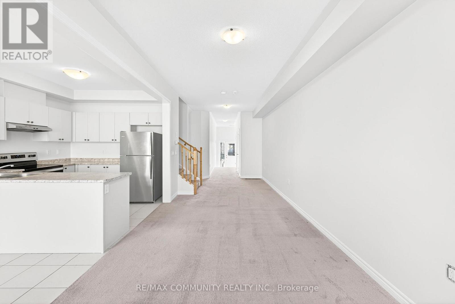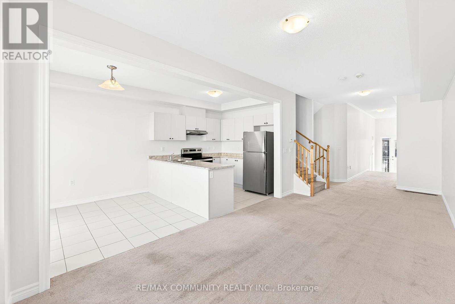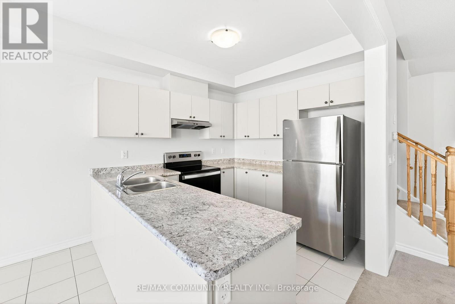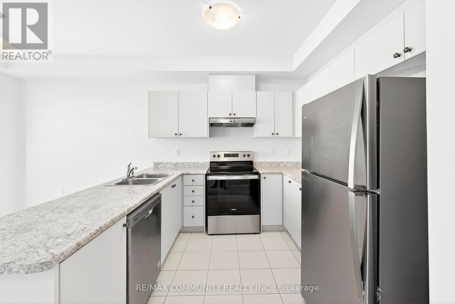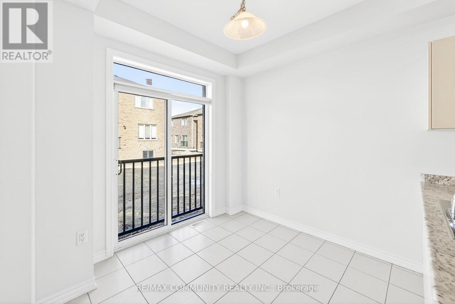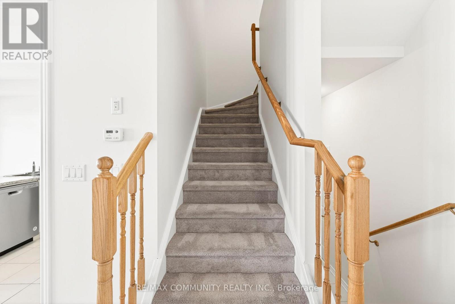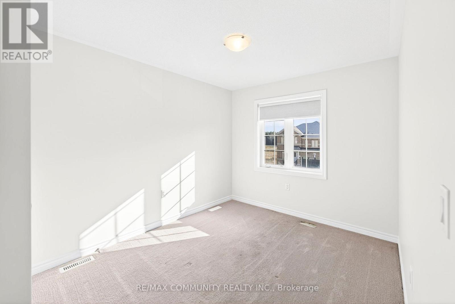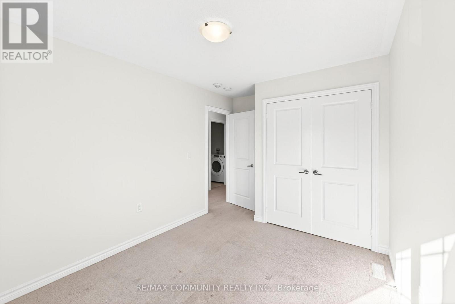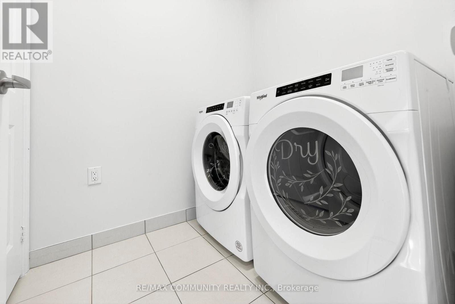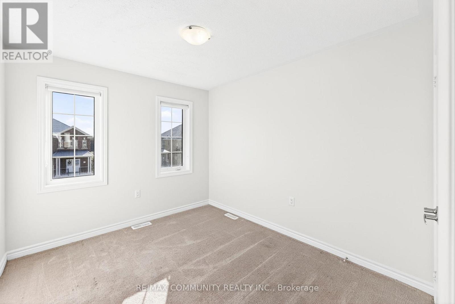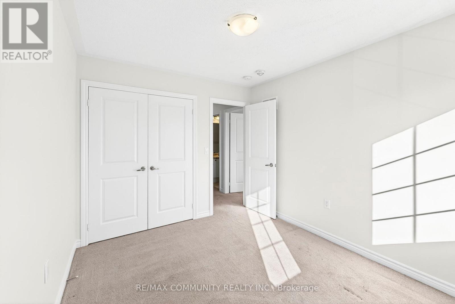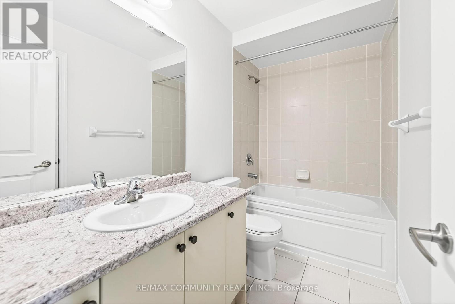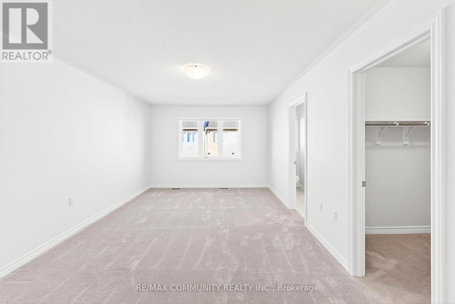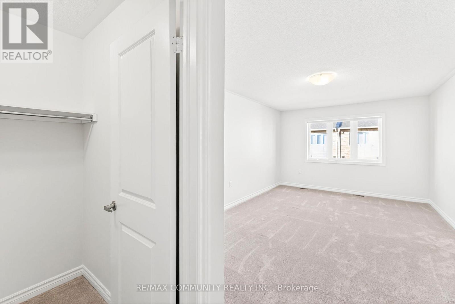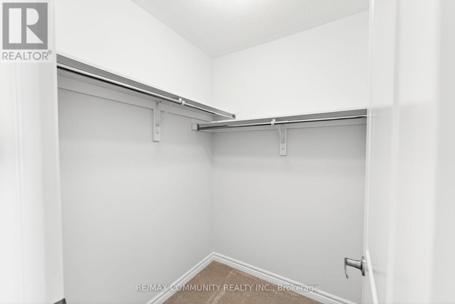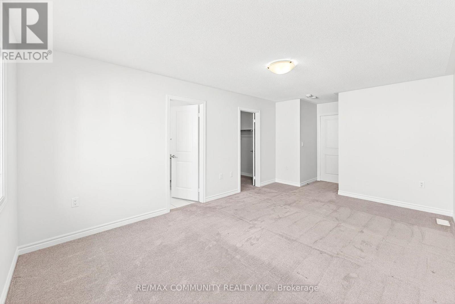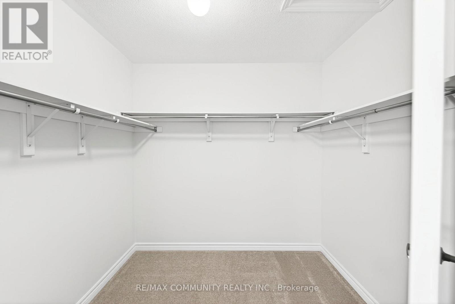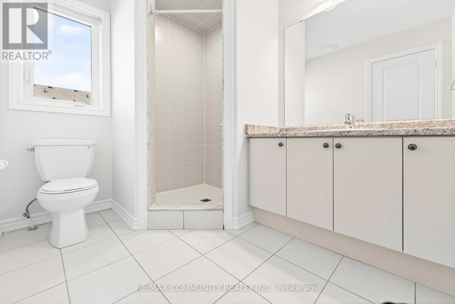116 Morgan Avenue Southgate, Ontario N0C 1B0
$479,999
Motivated seller! This 3-bedroom, 2-bath home offers 1,650 sq. ft. of total living space and is an ideal opportunity for first-time buyers or anyone looking to add their personal touch. The main floor features a bright, functional layout, with spacious rooms that allow for easy customization. The unfinished basement provides additional potential for living space, whether for a recreation room, home office, or extra storage.Located in the developing Southgate area of Dundalk, this home is situated in a growing neighborhood with great future potential.With the area's increasing demand for rental properties, this home also offers strong rentalpotential, making it an excellent investment opportunity. Don't miss out on this chance & schedule a showing today! (id:60365)
Property Details
| MLS® Number | X12573756 |
| Property Type | Single Family |
| Community Name | Southgate |
| EquipmentType | Water Heater - Gas, Water Heater |
| ParkingSpaceTotal | 3 |
| RentalEquipmentType | Water Heater - Gas, Water Heater |
Building
| BathroomTotal | 3 |
| BedroomsAboveGround | 3 |
| BedroomsTotal | 3 |
| Appliances | Dishwasher, Dryer, Stove, Washer, Refrigerator |
| BasementDevelopment | Unfinished |
| BasementType | N/a (unfinished) |
| ConstructionStyleAttachment | Attached |
| CoolingType | Central Air Conditioning |
| ExteriorFinish | Brick |
| FlooringType | Tile |
| FoundationType | Poured Concrete |
| HalfBathTotal | 1 |
| HeatingFuel | Natural Gas |
| HeatingType | Forced Air |
| StoriesTotal | 2 |
| SizeInterior | 1500 - 2000 Sqft |
| Type | Row / Townhouse |
| UtilityWater | Municipal Water |
Parking
| Attached Garage | |
| Garage |
Land
| Acreage | No |
| Sewer | Sanitary Sewer |
| SizeDepth | 98 Ft ,4 In |
| SizeFrontage | 19 Ft ,8 In |
| SizeIrregular | 19.7 X 98.4 Ft |
| SizeTotalText | 19.7 X 98.4 Ft|under 1/2 Acre |
Rooms
| Level | Type | Length | Width | Dimensions |
|---|---|---|---|---|
| Second Level | Primary Bedroom | 3.68 m | 3.57 m | 3.68 m x 3.57 m |
| Second Level | Bedroom 2 | 2.74 m | 3.35 m | 2.74 m x 3.35 m |
| Second Level | Bedroom 3 | 2.74 m | 3.05 m | 2.74 m x 3.05 m |
| Main Level | Great Room | 3.68 m | 5.79 m | 3.68 m x 5.79 m |
| Main Level | Eating Area | 2.59 m | 3.05 m | 2.59 m x 3.05 m |
Utilities
| Electricity | Installed |
| Sewer | Installed |
https://www.realtor.ca/real-estate/29134009/116-morgan-avenue-southgate-southgate
Thusanthan Ravindran
Salesperson
203 - 1265 Morningside Ave
Toronto, Ontario M1B 3V9

