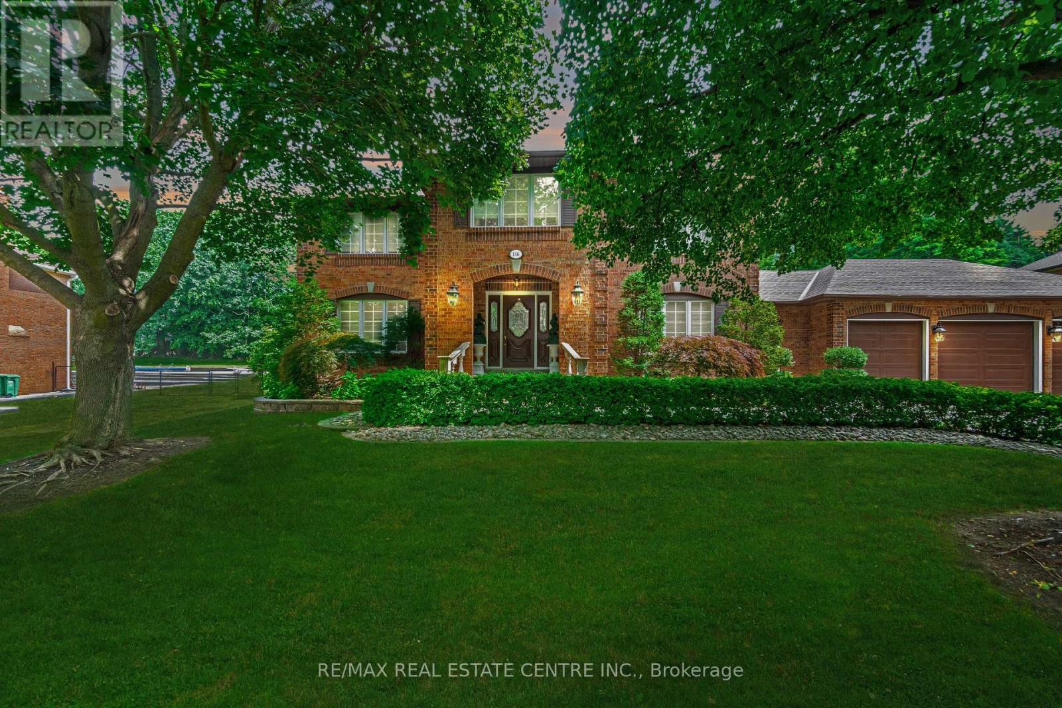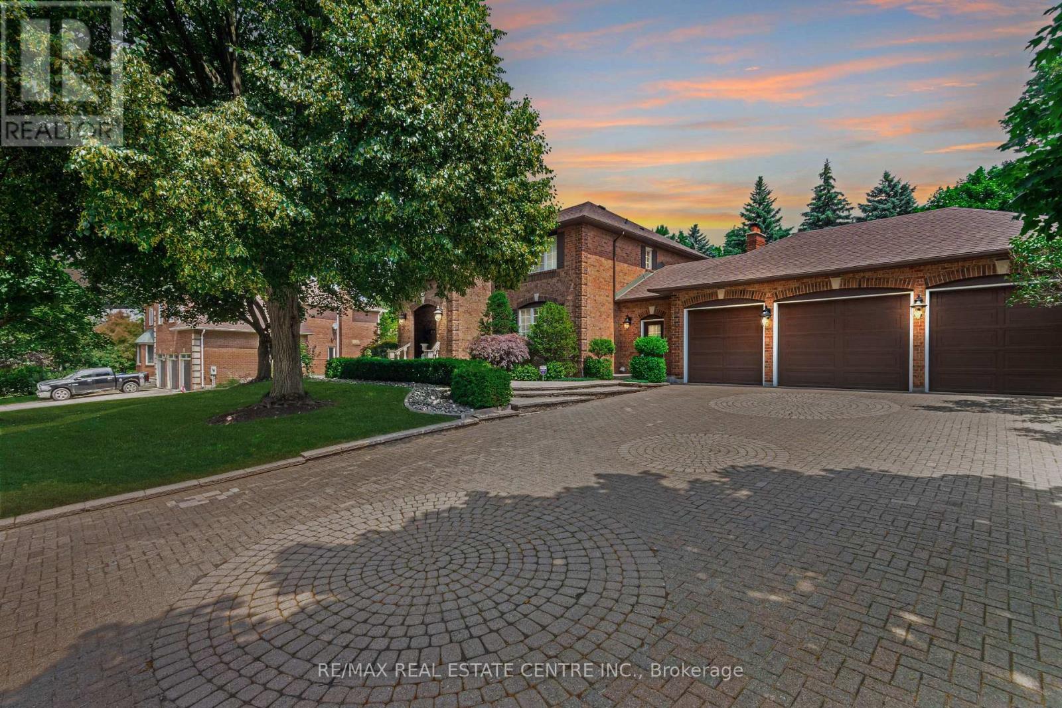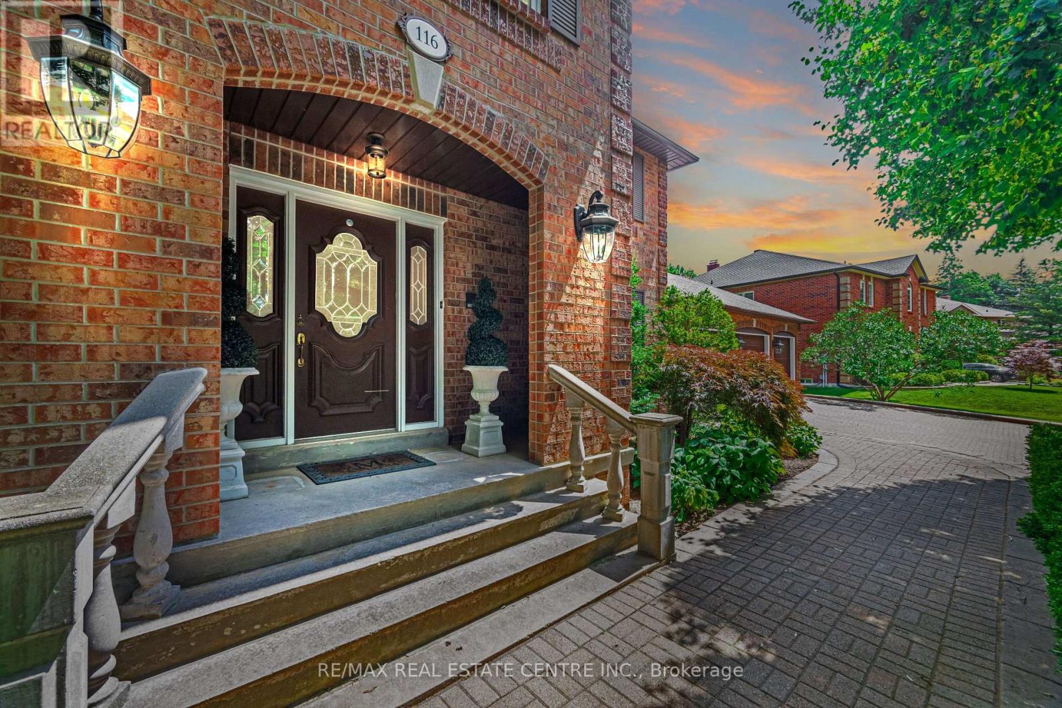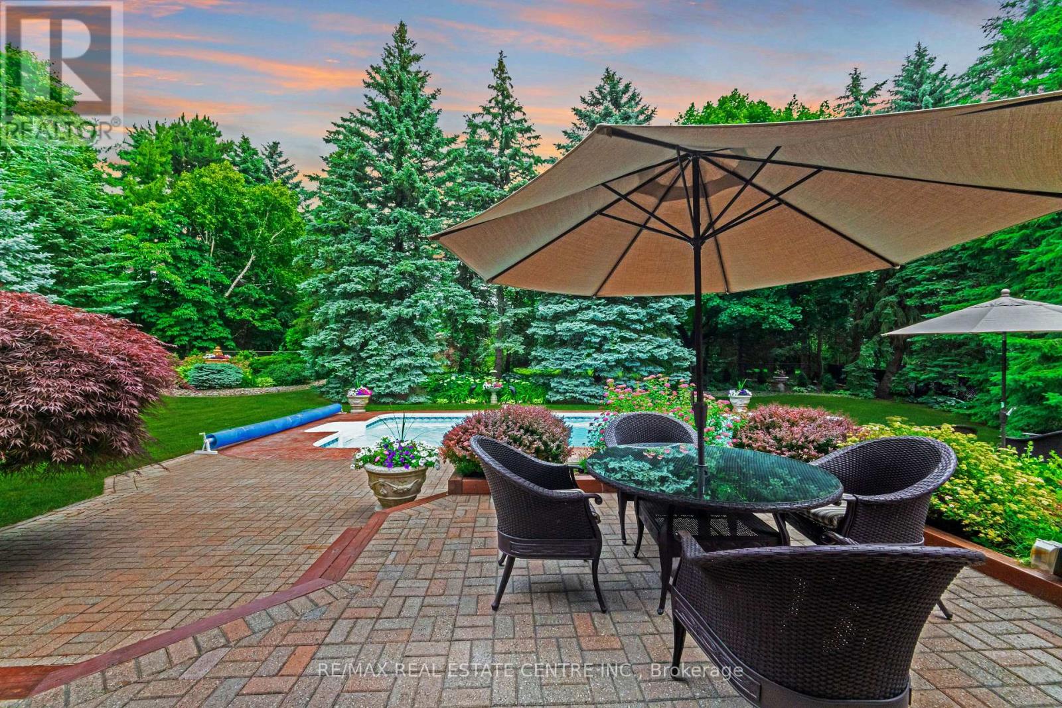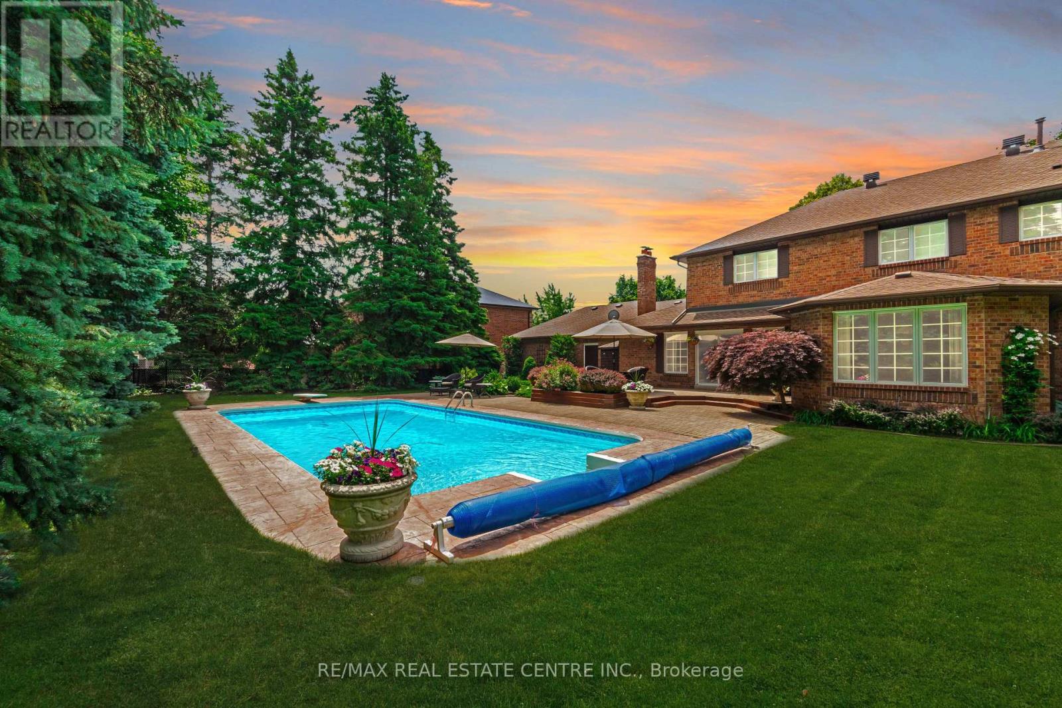116 Kenpark Avenue Brampton, Ontario L6Z 3J8
$1,899,999
Welcome to 116 Kenpark Ave, a rare gem in the highly sought-after Stonegate community..arguably Brampton's most prestigious pocket. Known for its mature tree-lined streets, pride of homeownership, & proximity to conservation areas, this neighbourhood offers a serene, country-like feel while being just steps to every convenience you could need.This custom-built masterpiece was thoughtfully designed for its original owners, who spared no expense in upgrades and poured heart into every detail. 4,073 sqft above grade. Built in surround sound in every room!! Homes like this simply don't come to market often ..the location, the layout, & the value here are unmatched. From the moment you arrive, the curb appeal is breathtaking. A 3-car garage w parking for up to 9 vehicles, perfectly complementing the manicured gardens and pristine landscaping. Inside, you'll find 5 spacious bedrooms, including a massive primary suite with a luxurious 5-piece ensuite & soaker tub. All upper-level bathrooms feature cohesive custom millwork, creating a sense of harmony and high-end design. A clever Jack & Jill bathroom connects two bedrooms, while another bedroom has its own ensuite ideal for guests or extended family.The main floor is a showcase of craftsmanship, w plaster crown moulding, a custom chefs kitchen featuring top-of-the-line cabinetry, built-in lighting, and matching millwork that ties seamlessly with the bathrooms. Entertain in style with the family rooms built-in bar and fireplace, or enjoy formal gatherings in the dedicated dining room. A private executive office, main floor laundry, powder room bathroom & direct garage access complete the level. Step outside to a backyard oasis with professionally designed perennial gardens and a 18x36 in-ground pool (9 ft deep) the perfect space for summer living. The fully finished basement offers endless possibilities, with a huge rec room, additional bedroom, cold cellar, renovated 3-piece bathroom, and multiple storage rooms. (id:60365)
Property Details
| MLS® Number | W12317649 |
| Property Type | Single Family |
| Community Name | Snelgrove |
| AmenitiesNearBy | Golf Nearby, Hospital, Public Transit, Schools |
| Features | Conservation/green Belt |
| ParkingSpaceTotal | 9 |
| PoolType | Inground Pool |
Building
| BathroomTotal | 5 |
| BedroomsAboveGround | 5 |
| BedroomsBelowGround | 1 |
| BedroomsTotal | 6 |
| Age | 31 To 50 Years |
| Appliances | Blinds, Dishwasher, Dryer, Stove, Washer, Water Softener, Refrigerator |
| BasementDevelopment | Finished |
| BasementType | N/a (finished) |
| ConstructionStyleAttachment | Detached |
| CoolingType | Central Air Conditioning |
| ExteriorFinish | Brick |
| FireplacePresent | Yes |
| FoundationType | Unknown |
| HalfBathTotal | 1 |
| HeatingFuel | Natural Gas |
| HeatingType | Forced Air |
| StoriesTotal | 2 |
| SizeInterior | 3500 - 5000 Sqft |
| Type | House |
| UtilityWater | Municipal Water |
Parking
| Attached Garage | |
| Garage |
Land
| Acreage | No |
| LandAmenities | Golf Nearby, Hospital, Public Transit, Schools |
| Sewer | Sanitary Sewer |
| SizeDepth | 171 Ft ,9 In |
| SizeFrontage | 98 Ft ,4 In |
| SizeIrregular | 98.4 X 171.8 Ft |
| SizeTotalText | 98.4 X 171.8 Ft |
| SurfaceWater | Lake/pond |
https://www.realtor.ca/real-estate/28675627/116-kenpark-avenue-brampton-snelgrove-snelgrove
Lauren Mair
Salesperson
115 First Street
Orangeville, Ontario L9W 3J8
Robbie Mair
Salesperson
115 First Street
Orangeville, Ontario L9W 3J8

