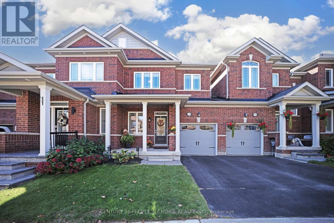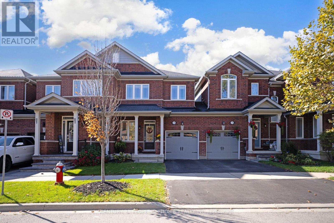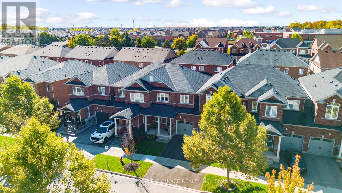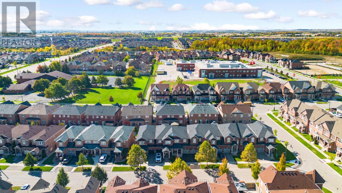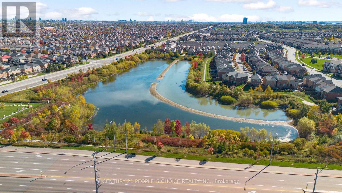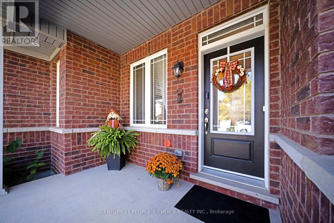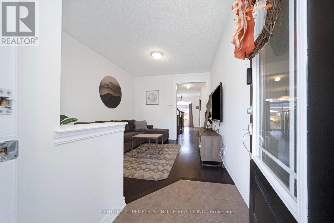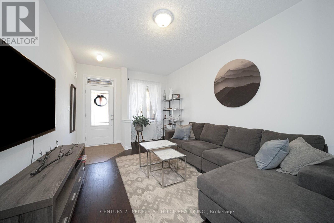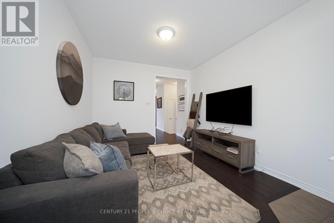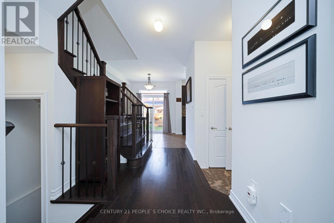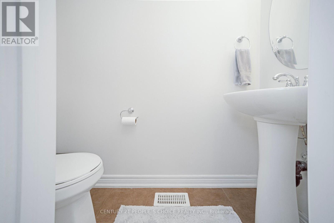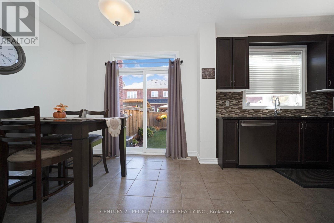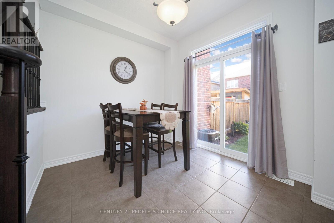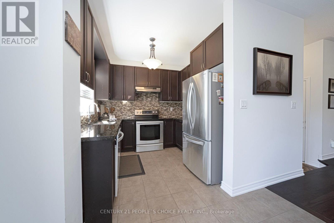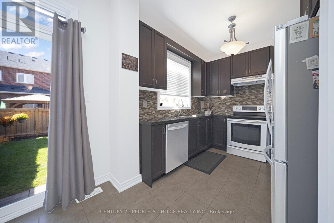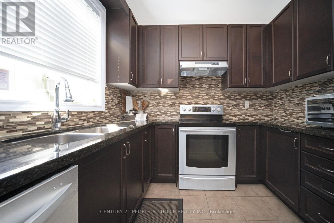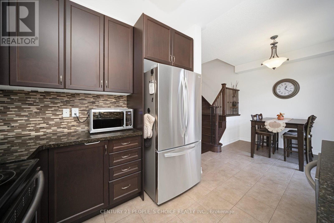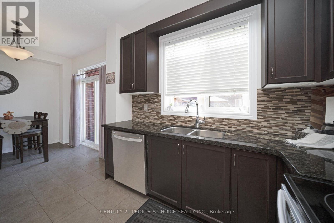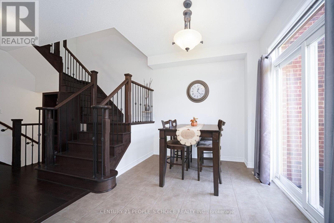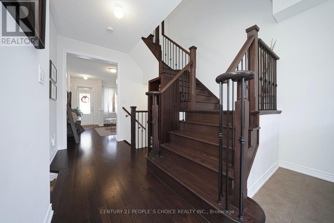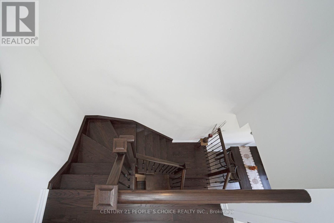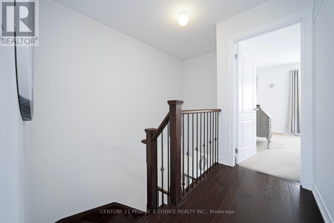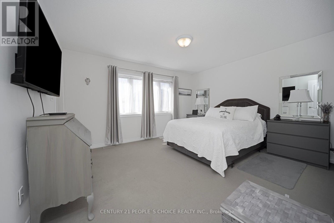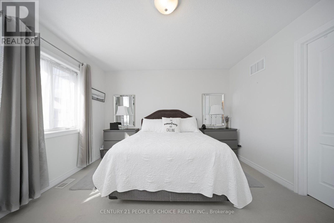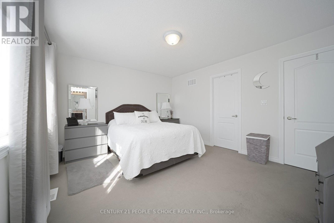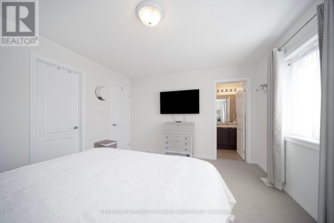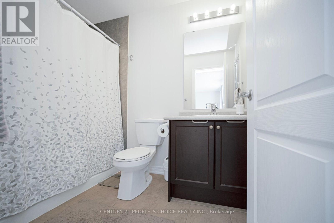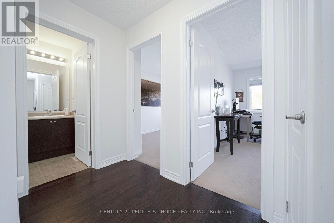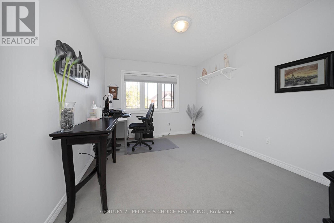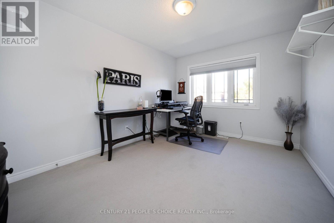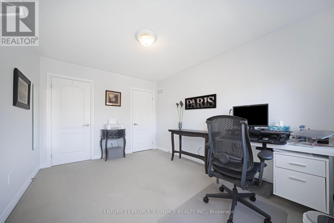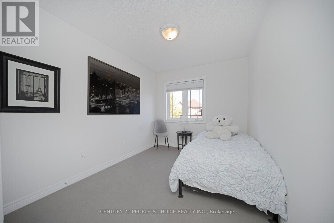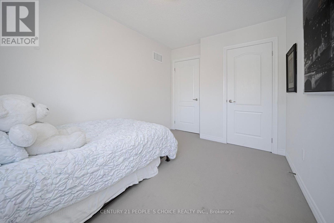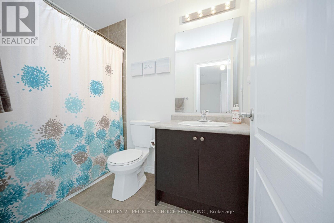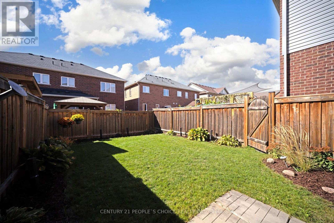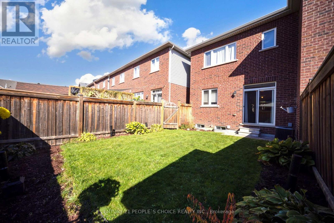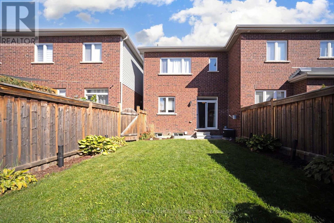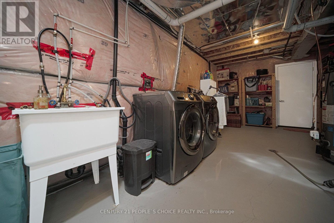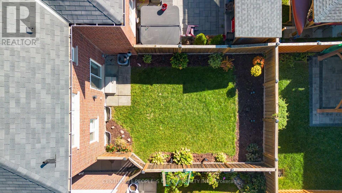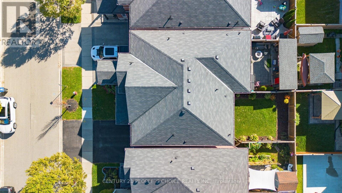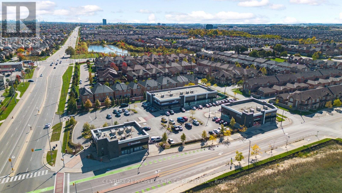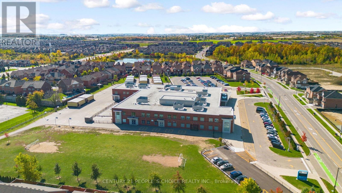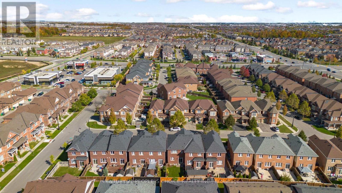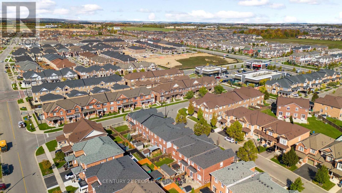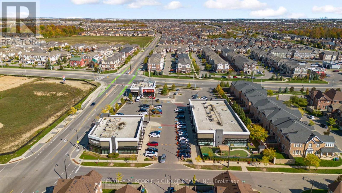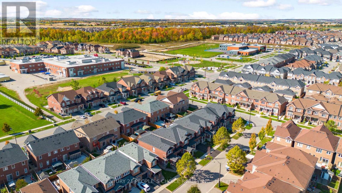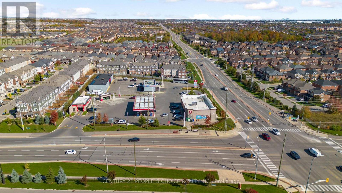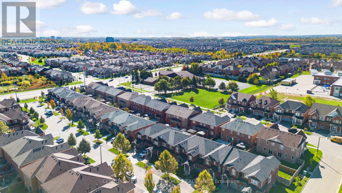116 Kempenfelt Trail Brampton, Ontario L7A 0Z9
$799,000
Welcome to this gorgeous well-maintained 2 story modern townhome located in a most sought-after residential area in a quiet Northwest Brampton neighborhood. It features spacious 3 Bedrooms and 3 bathrooms. The primary bedroom features a 4-piece en-suite bathroom with a walk-in closet. As you enter the house, you won't miss its cozy living area leading you through a long stairs-hallway to a spacious dining area and an upgraded modern layout kitchen, complemented with quartz counter tops, back-splash, Tiled floor, and modern stainless steel appliances that effortlessly blend style with functionality. 9-foot ceilings on the main and windows in the kitchen and living room are other attractions as that make the house brighter. Ascend the rich hardwood stairs while proceeding to the second floor, where each bedroom offers ample space with built-in closets, large windows, and enormous natural light in every room but this home's true gem lies in its nicely landscaped backyard that offers endless possibilities for gardening & recreation complemented, The other highlights like the access door from inside to the garage as well as a door from garage to the backyard makes it potential for a new buyer to convert its basement into an in-law suite possibly for some extra rental income in the future. The house is conveniently located near a shopping plaza, schools, public transit, parks, and other amenities. Mount Pleasant GO Station & Hwy 410 are just minutes away. This townhome offers the perfect blend of suburban tranquility and urban convenience. Come & see it to believe it. (id:60365)
Property Details
| MLS® Number | W12463853 |
| Property Type | Single Family |
| Community Name | Northwest Brampton |
| EquipmentType | Water Heater |
| Features | Paved Yard |
| ParkingSpaceTotal | 2 |
| RentalEquipmentType | Water Heater |
| Structure | Porch |
Building
| BathroomTotal | 3 |
| BedroomsAboveGround | 3 |
| BedroomsTotal | 3 |
| Age | 6 To 15 Years |
| Appliances | Garage Door Opener Remote(s), Central Vacuum, Dishwasher, Dryer, Stove, Washer, Refrigerator |
| BasementType | Full |
| ConstructionStyleAttachment | Attached |
| CoolingType | Central Air Conditioning |
| ExteriorFinish | Brick, Vinyl Siding |
| FireProtection | Smoke Detectors |
| FlooringType | Hardwood, Tile, Carpeted |
| FoundationType | Concrete |
| HalfBathTotal | 1 |
| HeatingFuel | Natural Gas |
| HeatingType | Forced Air |
| StoriesTotal | 2 |
| SizeInterior | 1100 - 1500 Sqft |
| Type | Row / Townhouse |
| UtilityWater | Municipal Water |
Parking
| Attached Garage | |
| Garage |
Land
| Acreage | No |
| Sewer | Sanitary Sewer |
| SizeDepth | 88 Ft ,7 In |
| SizeFrontage | 22 Ft |
| SizeIrregular | 22 X 88.6 Ft |
| SizeTotalText | 22 X 88.6 Ft |
Rooms
| Level | Type | Length | Width | Dimensions |
|---|---|---|---|---|
| Second Level | Primary Bedroom | 4.2 m | 3.63 m | 4.2 m x 3.63 m |
| Second Level | Bedroom 2 | 3.57 m | 2.54 m | 3.57 m x 2.54 m |
| Second Level | Bedroom 3 | 4 m | 3.04 m | 4 m x 3.04 m |
| Main Level | Living Room | 4.65 m | 3.3 m | 4.65 m x 3.3 m |
| Main Level | Dining Room | 5.93 m | 2.74 m | 5.93 m x 2.74 m |
| Main Level | Kitchen | 5.93 m | 2.74 m | 5.93 m x 2.74 m |
Dev Upadhyay
Salesperson
1780 Albion Road Unit 2 & 3
Toronto, Ontario M9V 1C1
Raj Konsal
Broker
9545 Mississauga Road Unit18
Brampton, Ontario L6X 0B3

