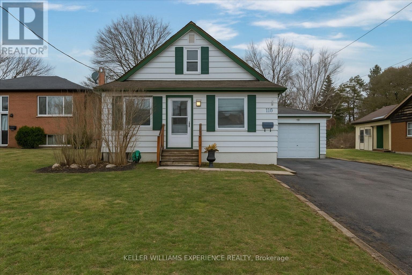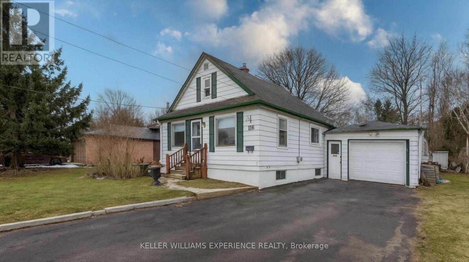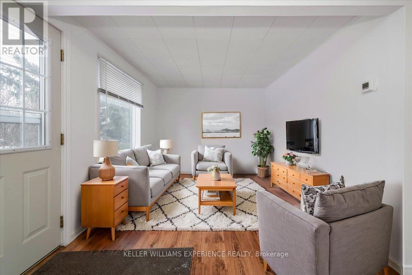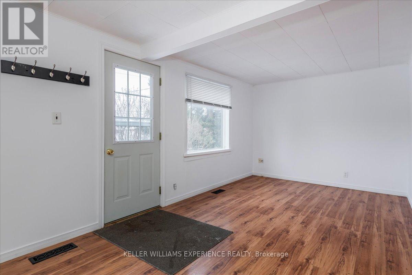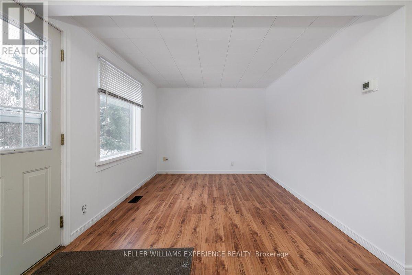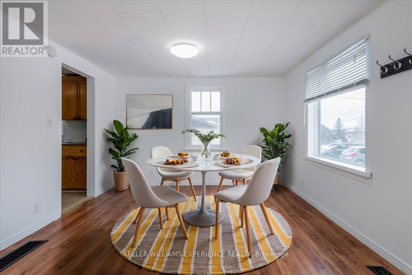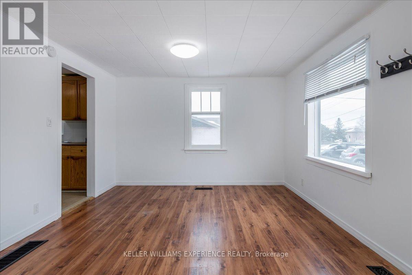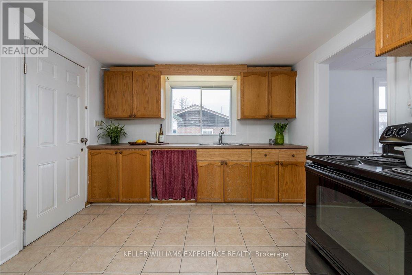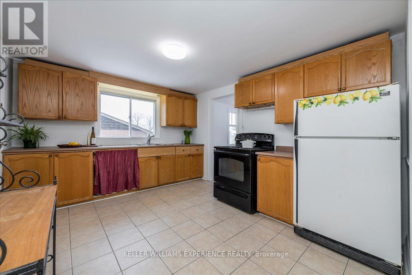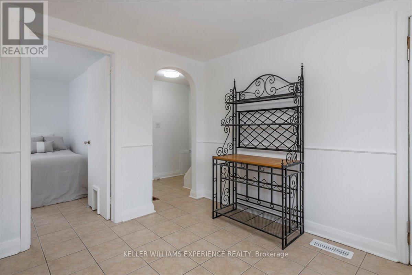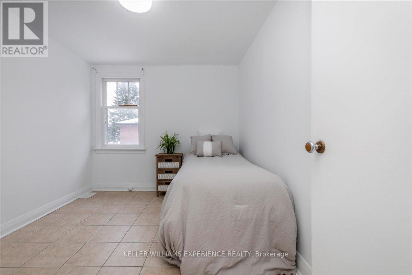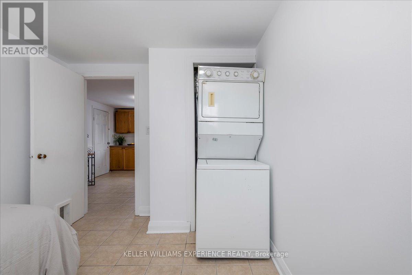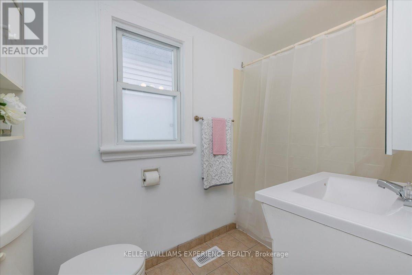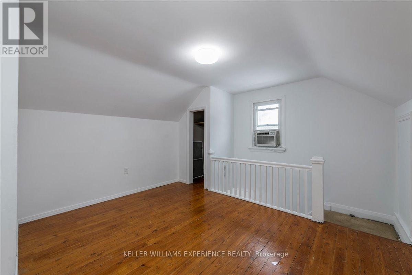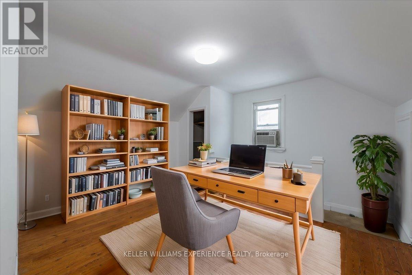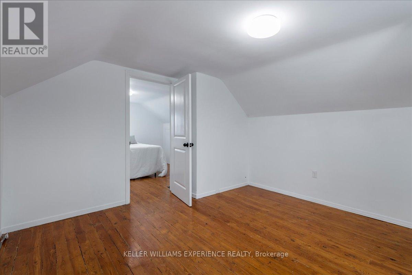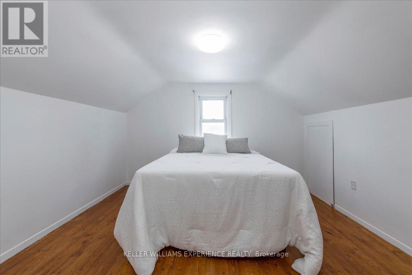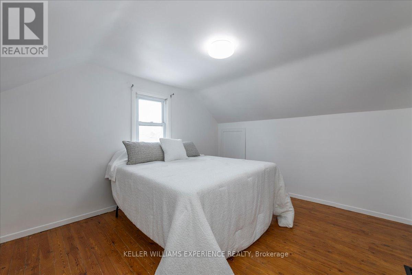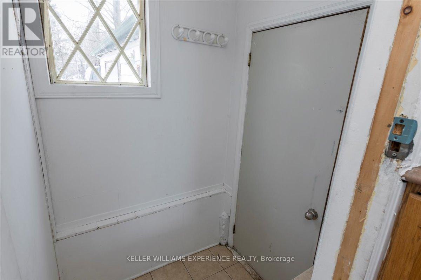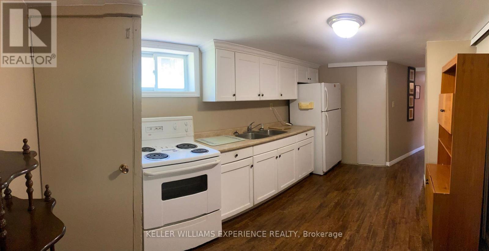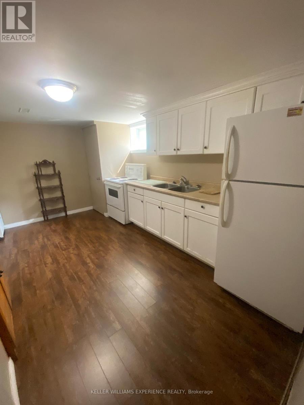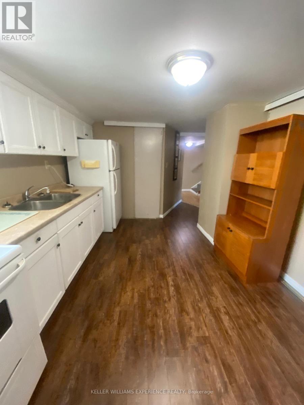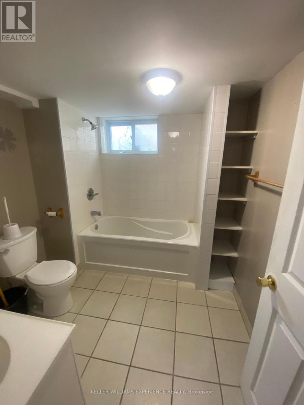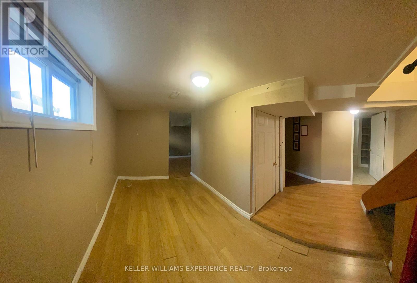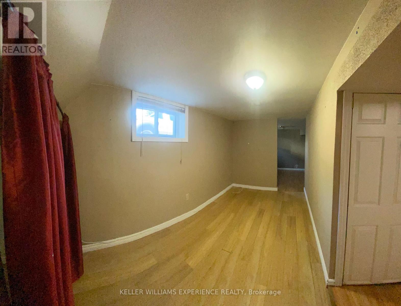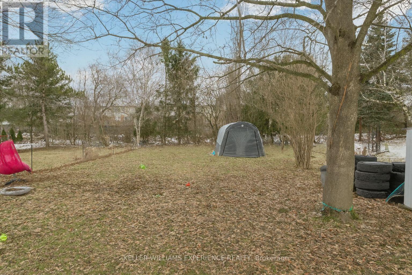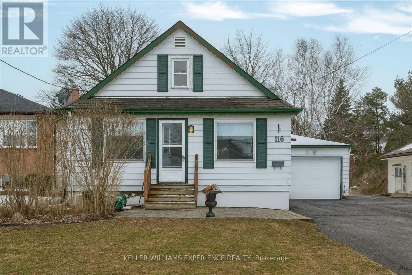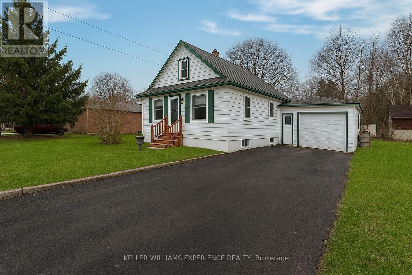116 Huronia Road Barrie, Ontario L4N 4E9
$550,000
Discover the potential in this versatile detached home, perfect for both investors and first time buyers. Zoned RM1/R1, the property offers flexibility for future use. The finished lower level with its own separate entrance, kitchen, bedroom, and bathroom provides an ideal setup for in-law accommodation or potential income generation. Situated on an impressive 50 x 200 ft private lot with no rear neighbours, the outdoor space offers plenty of room for recreation, gardening, or future projects. The extended driveway accommodates multiple vehicles with ease. Conveniently located near shopping, schools, transit, and Barrie's stunning waterfront, this property combines lifestyle with long-term opportunity. A rare chance to secure a high-potential home in a central Barrie location. (id:60365)
Open House
This property has open houses!
12:00 pm
Ends at:2:00 pm
Property Details
| MLS® Number | S12514912 |
| Property Type | Single Family |
| Community Name | Allandale |
| Features | In-law Suite |
| ParkingSpaceTotal | 9 |
Building
| BathroomTotal | 2 |
| BedroomsAboveGround | 2 |
| BedroomsBelowGround | 1 |
| BedroomsTotal | 3 |
| Appliances | All, Stove, Refrigerator |
| BasementFeatures | Apartment In Basement, Separate Entrance |
| BasementType | N/a, N/a |
| ConstructionStyleAttachment | Detached |
| CoolingType | Central Air Conditioning |
| ExteriorFinish | Vinyl Siding |
| FoundationType | Block |
| HeatingFuel | Natural Gas |
| HeatingType | Forced Air |
| StoriesTotal | 2 |
| SizeInterior | 700 - 1100 Sqft |
| Type | House |
| UtilityWater | Municipal Water |
Parking
| Attached Garage | |
| Garage |
Land
| Acreage | No |
| Sewer | Sanitary Sewer |
| SizeDepth | 199 Ft ,7 In |
| SizeFrontage | 51 Ft ,1 In |
| SizeIrregular | 51.1 X 199.6 Ft |
| SizeTotalText | 51.1 X 199.6 Ft |
| ZoningDescription | Rm1, R1 |
Rooms
| Level | Type | Length | Width | Dimensions |
|---|---|---|---|---|
| Second Level | Sitting Room | 2.9 m | 3.63 m | 2.9 m x 3.63 m |
| Second Level | Bedroom | 3.2 m | 3.62 m | 3.2 m x 3.62 m |
| Basement | Living Room | 2.27 m | 3.93 m | 2.27 m x 3.93 m |
| Basement | Bedroom | 2.81 m | 3.55 m | 2.81 m x 3.55 m |
| Basement | Kitchen | 3.06 m | 4.44 m | 3.06 m x 4.44 m |
| Main Level | Living Room | 2.87 m | 3.28 m | 2.87 m x 3.28 m |
| Main Level | Dining Room | 3.49 m | 3.86 m | 3.49 m x 3.86 m |
| Main Level | Kitchen | 3.22 m | 3.85 m | 3.22 m x 3.85 m |
| Main Level | Bedroom | 2.63 m | 3.63 m | 2.63 m x 3.63 m |
https://www.realtor.ca/real-estate/29073226/116-huronia-road-barrie-allandale-allandale
Brooke Mcauley
Salesperson
516 Bryne Drive Unit Ia
Barrie, Ontario L4N 9P6
Andrew Hermiston
Salesperson
516 Bryne Drive, Unit I, 105898
Barrie, Ontario L4N 9P6
Sarah Higgins
Salesperson
516 Bryne Drive, Unit I, 105898
Barrie, Ontario L4N 9P6

